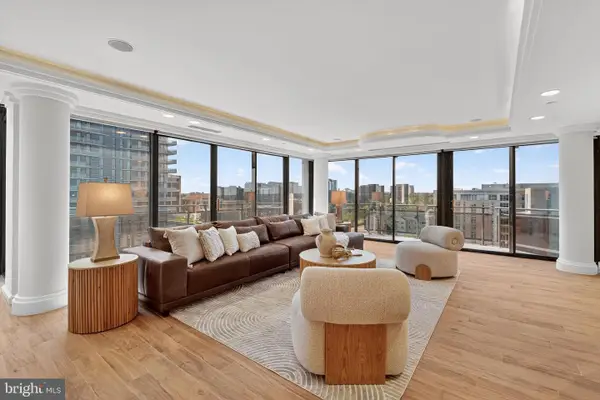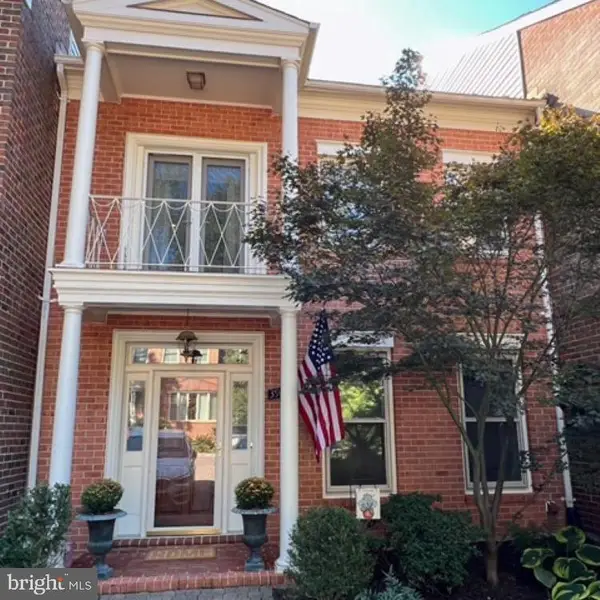5417 4th St S, ARLINGTON, VA 22204
Local realty services provided by:Better Homes and Gardens Real Estate Maturo
5417 4th St S,ARLINGTON, VA 22204
$950,000
- 3 Beds
- 2 Baths
- 2,145 sq. ft.
- Single family
- Active
Listed by:manavi boeser
Office:rlah @properties
MLS#:VAAR2062660
Source:BRIGHTMLS
Price summary
- Price:$950,000
- Price per sq. ft.:$442.89
About this home
Welcome to 5417 4th St S, a timeless brick residence in Arlington’s historic Glencarlyn neighborhood—where elegance meets everyday comfort. Meticulously updated, this home features a showstopping kitchen renovation with quartz countertops, custom cabinetry, and stainless steel appliances, seamlessly connected to the dining room for modern entertaining. Sunlit living areas center around a cozy gas fireplace, while the walk-up lower level impresses with lofty ceilings, a second fireplace, and flexible living space for a home office, gym, or media room.
Step outside to a brand-new deck, patio, and fenced backyard framed by cedar-raised garden beds filled with native and edible plantings—an inviting space for both quiet mornings and lively gatherings. With three bedrooms, two full baths, and upgrades including new windows (2024), roof (2017), and more, this home balances character with peace of mind. Just blocks to Glencarlyn Park, neighborhood trails, and community events, with quick access to Ballston, D.C., and beyond, this residence offers refined living in one of Arlington’s most charming enclaves.
Contact an agent
Home facts
- Year built:1957
- Listing ID #:VAAR2062660
- Added:19 day(s) ago
- Updated:September 16, 2025 at 03:04 PM
Rooms and interior
- Bedrooms:3
- Total bathrooms:2
- Full bathrooms:2
- Living area:2,145 sq. ft.
Heating and cooling
- Cooling:Central A/C
- Heating:Baseboard - Hot Water, Natural Gas
Structure and exterior
- Roof:Asphalt
- Year built:1957
- Building area:2,145 sq. ft.
- Lot area:0.14 Acres
Utilities
- Water:Public
- Sewer:Public Sewer
Finances and disclosures
- Price:$950,000
- Price per sq. ft.:$442.89
- Tax amount:$8,459 (2024)
New listings near 5417 4th St S
- New
 $495,000Active0.83 Acres
$495,000Active0.83 Acres15 Ampthill Road, Richmond, VA 22226
MLS# 2525361Listed by: LONG & FOSTER REALTORS - New
 $629,000Active1 beds 4 baths1,603 sq. ft.
$629,000Active1 beds 4 baths1,603 sq. ft.1101 S Arlington Ridge Rd #704, ARLINGTON, VA 22202
MLS# VAAR2063638Listed by: ARLINGTON REALTY, INC. - Open Sat, 1 to 3pmNew
 $1,950,000Active6 beds 7 baths8,330 sq. ft.
$1,950,000Active6 beds 7 baths8,330 sq. ft.1713 N Cameron St, ARLINGTON, VA 22207
MLS# VAAR2063724Listed by: REDFIN CORPORATION - New
 $2,099,000Active5 beds 5 baths4,668 sq. ft.
$2,099,000Active5 beds 5 baths4,668 sq. ft.2354 N Quebec St, ARLINGTON, VA 22207
MLS# VAAR2063834Listed by: COMPASS - Coming SoonOpen Sat, 2 to 4pm
 $850,000Coming Soon3 beds 1 baths
$850,000Coming Soon3 beds 1 baths834 N Woodrow St, ARLINGTON, VA 22203
MLS# VAAR2063830Listed by: REAL BROKER, LLC - Coming Soon
 $1,675,000Coming Soon7 beds 5 baths
$1,675,000Coming Soon7 beds 5 baths5101 27th St N, ARLINGTON, VA 22207
MLS# VAAR2060938Listed by: LONG & FOSTER REAL ESTATE, INC. - New
 $2,750,000Active3 beds 5 baths4,300 sq. ft.
$2,750,000Active3 beds 5 baths4,300 sq. ft.1530 Key Blvd #1310, ARLINGTON, VA 22209
MLS# VAAR2063556Listed by: COMPASS - Coming SoonOpen Fri, 5:30 to 6:30pm
 $750,000Coming Soon2 beds 2 baths
$750,000Coming Soon2 beds 2 baths1276 N Wayne St N #1225, ARLINGTON, VA 22201
MLS# VAAR2063810Listed by: RLAH @PROPERTIES - Coming SoonOpen Sat, 2 to 4pm
 $1,150,000Coming Soon4 beds 4 baths
$1,150,000Coming Soon4 beds 4 baths3922 N Glebe Rd, ARLINGTON, VA 22207
MLS# VAAR2062512Listed by: WEICHERT, REALTORS - Coming Soon
 $875,000Coming Soon2 beds 2 baths
$875,000Coming Soon2 beds 2 baths6033 19th Rd N, ARLINGTON, VA 22205
MLS# VAAR2061486Listed by: WILLIAM G. BUCK & ASSOC., INC.
