5617 23rd St N, ARLINGTON, VA 22205
Local realty services provided by:Better Homes and Gardens Real Estate Murphy & Co.
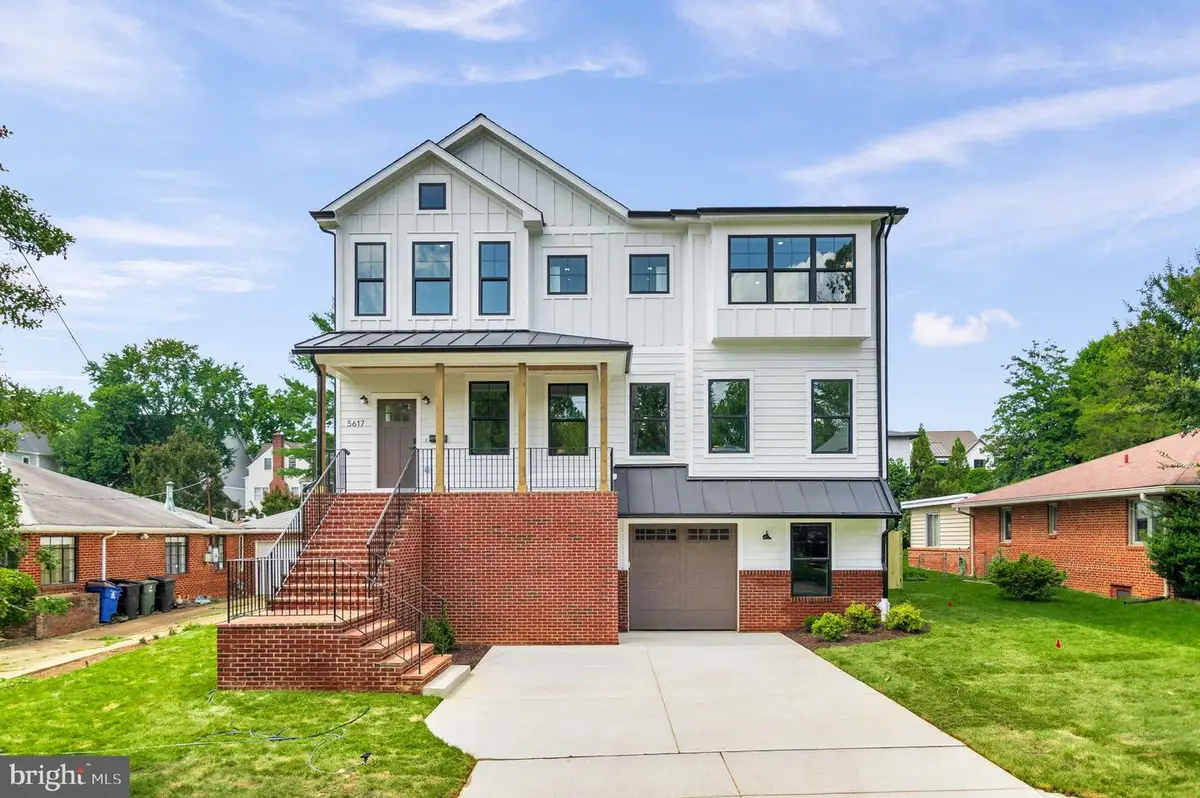
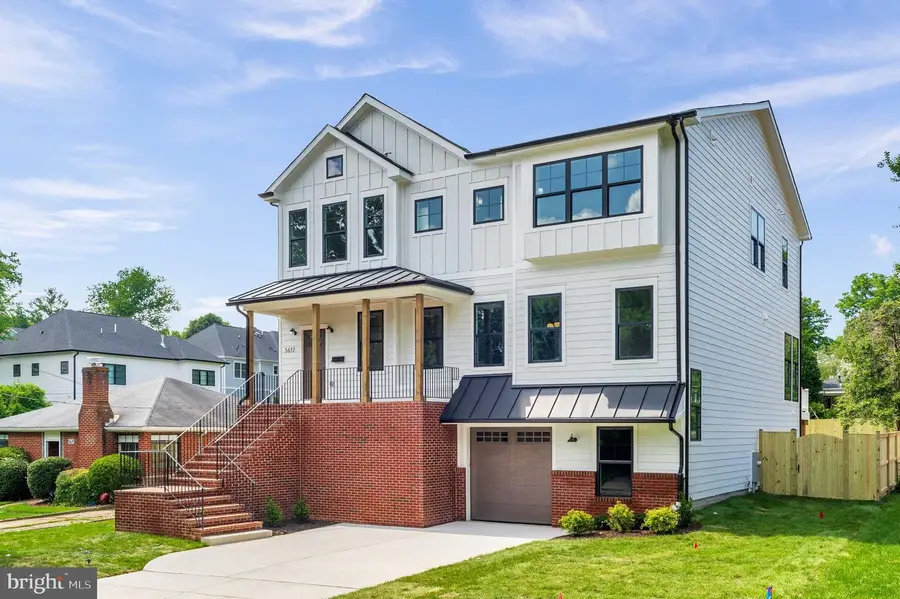
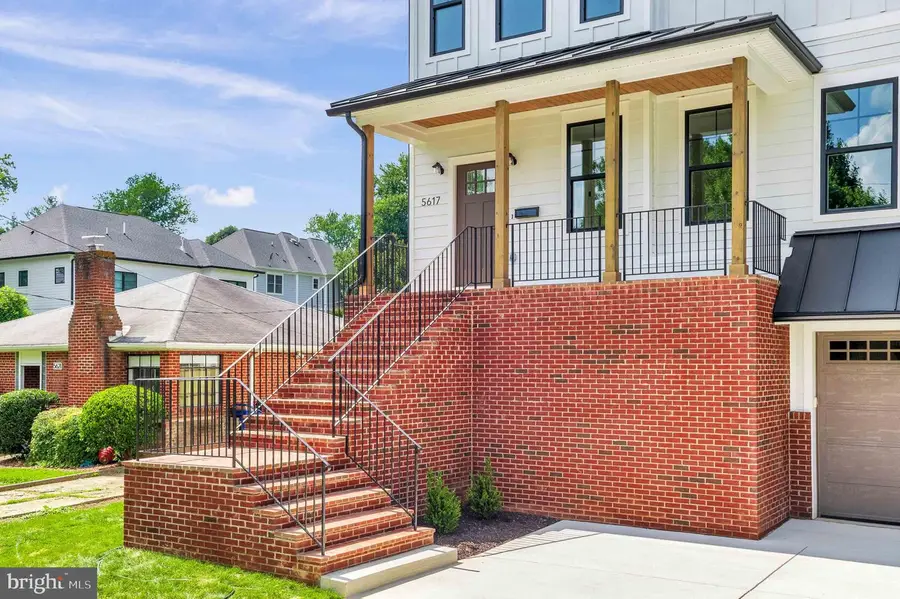
5617 23rd St N,ARLINGTON, VA 22205
$2,169,000
- 5 Beds
- 6 Baths
- 4,806 sq. ft.
- Single family
- Pending
Listed by:ian a mcveigh
Office:samson properties
MLS#:VAAR2053428
Source:BRIGHTMLS
Price summary
- Price:$2,169,000
- Price per sq. ft.:$451.31
About this home
Experience the pinnacle of refined living in this brand-new, meticulously crafted luxury home in the heart of Arlington. Boasting over 4,800 square feet of masterfully designed space across three expansive levels, this 5-bedroom, 5.5-bathroom residence offers a perfect blend of sophistication, comfort, and modern functionality.
From the moment you arrive, striking curb appeal welcomes you with a professionally landscaped front yard, black-framed windows, and an inviting porch. Step inside to discover an open-concept layout featuring hardwood flooring, recessed LED lighting, oak stairs, and an elegant 3-toned interior palette. A large 4-season porch with a pass-through window and Trex composite deck creates seamless indoor-outdoor living, ideal for year-round entertaining.
The gourmet kitchen is a chef’s dream—complete with a dramatic 10’ island, quartz countertops, tile backsplash, pendant lighting, soft-close cabinetry, and premium Bosch stainless steel appliances. Adjacent spaces include a formal dining room, a cozy living room, a private office, and an entertainer’s dream basement featuring a rec room, a poker/TV bar, a wine fridge, and a guest suite.
Retreat upstairs to the luxurious primary suite, featuring a spacious walk-in closet and a spa-inspired bath with designer porcelain tile, a double vanity, a frameless glass shower, and a soaking tub. Three additional bedrooms, all with en-suite baths and walk-in closets, and a versatile loft complete the upper level.
Beyond its elegant interiors, this home is situated in one of Arlington County’s most desirable neighborhoods. Enjoy unmatched access to award-winning public schools, an abundance of parks and green spaces like Bluemont Park and Potomac Overlook Regional Park, and top-tier healthcare and libraries. Commuters will appreciate quick access to I-66, Route 50, and two nearby Metro stations (Ballston-MU and East Falls Church), putting Washington, D.C., Amazon HQ2, and Reagan National Airport all within easy reach.
Whether you're strolling to neighborhood favorites like Westover Market, dining in Ballston’s vibrant restaurant scene, or biking the nearby W&OD Trail, this home places you at the center of it all, without sacrificing privacy or luxury.
Don’t miss your opportunity to own a custom residence where craftsmanship meets convenience in one of Virginia’s premier zip codes.
Contact an agent
Home facts
- Year built:2025
- Listing Id #:VAAR2053428
- Added:67 day(s) ago
- Updated:August 17, 2025 at 07:24 AM
Rooms and interior
- Bedrooms:5
- Total bathrooms:6
- Full bathrooms:5
- Half bathrooms:1
- Living area:4,806 sq. ft.
Heating and cooling
- Cooling:Zoned
- Heating:Electric, Heat Pump(s), Natural Gas, Zoned
Structure and exterior
- Roof:Architectural Shingle
- Year built:2025
- Building area:4,806 sq. ft.
- Lot area:0.19 Acres
Schools
- High school:YORKTOWN
- Middle school:SWANSON
- Elementary school:NOTTINGHAM
Utilities
- Water:Public
- Sewer:Public Sewer
Finances and disclosures
- Price:$2,169,000
- Price per sq. ft.:$451.31
- Tax amount:$9,142 (2024)
New listings near 5617 23rd St N
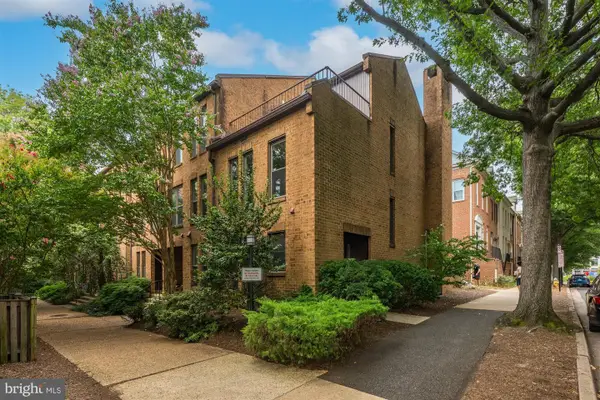 $940,000Pending3 beds 3 baths1,134 sq. ft.
$940,000Pending3 beds 3 baths1,134 sq. ft.4415 7th St N, ARLINGTON, VA 22203
MLS# VAAR2061288Listed by: COMPASS- Coming SoonOpen Wed, 5 to 7pm
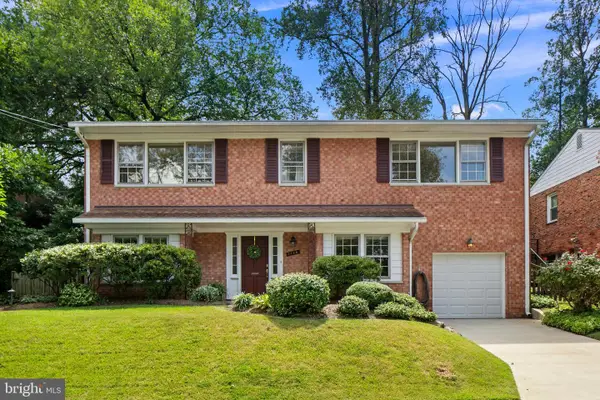 $1,000,000Coming Soon3 beds 3 baths
$1,000,000Coming Soon3 beds 3 baths2728 S Grove St, ARLINGTON, VA 22202
MLS# VAAR2062410Listed by: RLAH @PROPERTIES - New
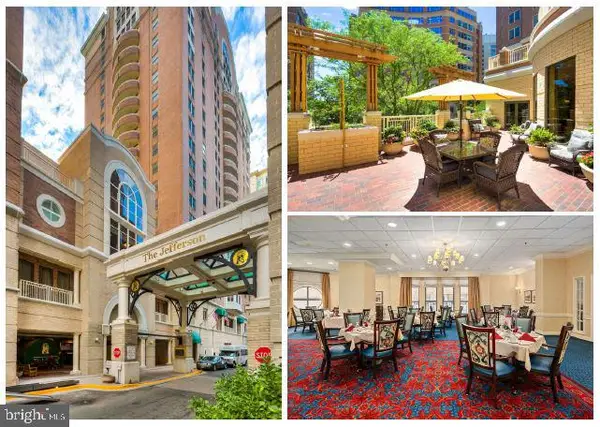 $345,000Active1 beds 1 baths1,044 sq. ft.
$345,000Active1 beds 1 baths1,044 sq. ft.900 N Taylor St #2025, ARLINGTON, VA 22203
MLS# VAAR2062458Listed by: SAMSON PROPERTIES - Coming SoonOpen Fri, 5 to 7:30pm
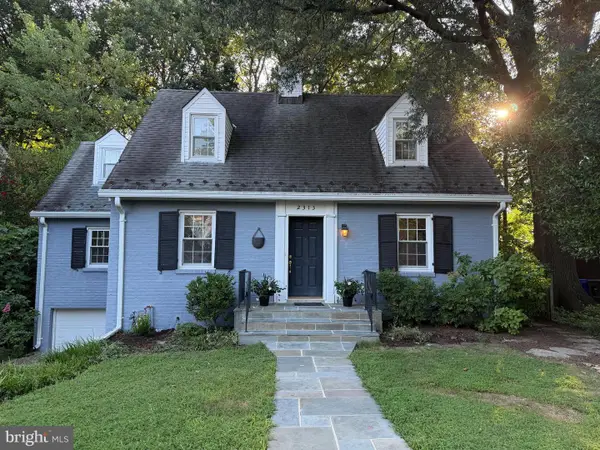 $1,175,000Coming Soon3 beds 3 baths
$1,175,000Coming Soon3 beds 3 baths2313 N Wakefield St, ARLINGTON, VA 22207
MLS# VAAR2062416Listed by: CORCORAN MCENEARNEY - New
 $900,000Active0.19 Acres
$900,000Active0.19 Acres2238 N Vermont St, ARLINGTON, VA 22207
MLS# VAAR2062444Listed by: CORCORAN MCENEARNEY - Open Sun, 11am to 3pmNew
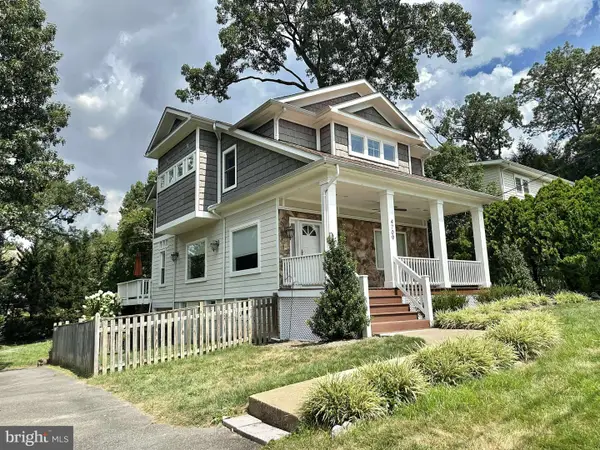 $1,175,000Active3 beds 2 baths2,690 sq. ft.
$1,175,000Active3 beds 2 baths2,690 sq. ft.4709 7th St S, ARLINGTON, VA 22204
MLS# VAAR2062426Listed by: EXP REALTY, LLC - Open Sun, 1 to 3pmNew
 $749,000Active3 beds 3 baths1,374 sq. ft.
$749,000Active3 beds 3 baths1,374 sq. ft.4091 Columbia Pike, ARLINGTON, VA 22204
MLS# VAAR2062340Listed by: COLDWELL BANKER REALTY - Coming SoonOpen Sat, 2 to 4pm
 $995,000Coming Soon3 beds 4 baths
$995,000Coming Soon3 beds 4 baths1130 17th St S, ARLINGTON, VA 22202
MLS# VAAR2062234Listed by: REDFIN CORPORATION - Open Sun, 2 to 4pmNew
 $1,529,000Active4 beds 5 baths3,381 sq. ft.
$1,529,000Active4 beds 5 baths3,381 sq. ft.3801 Lorcom Ln N, ARLINGTON, VA 22207
MLS# VAAR2062298Listed by: RLAH @PROPERTIES - New
 $425,000Active2 beds 1 baths801 sq. ft.
$425,000Active2 beds 1 baths801 sq. ft.1563 N Colonial Ter #401-z, ARLINGTON, VA 22209
MLS# VAAR2062392Listed by: COLDWELL BANKER REALTY

