5713 5th St S, ARLINGTON, VA 22204
Local realty services provided by:Better Homes and Gardens Real Estate Premier

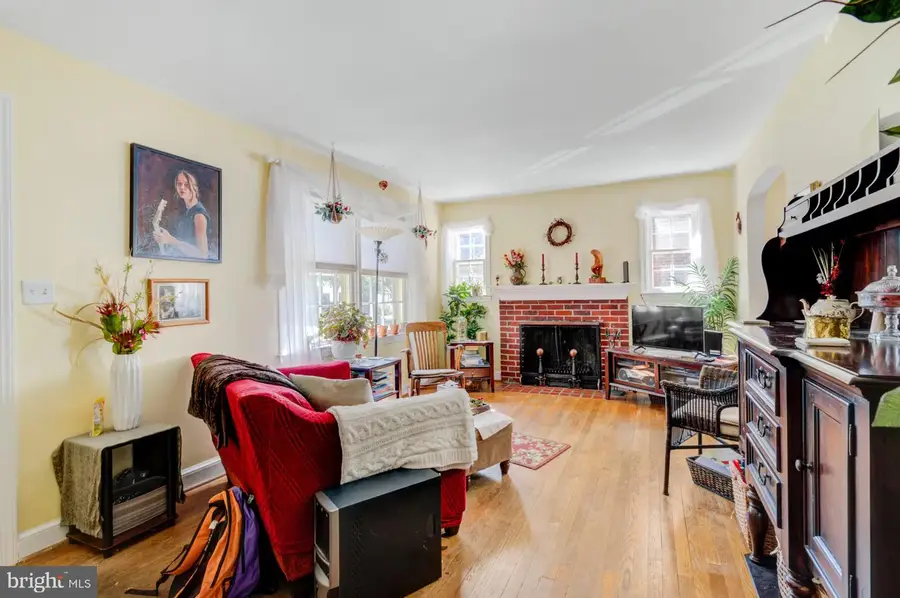

5713 5th St S,ARLINGTON, VA 22204
$745,000
- 3 Beds
- 2 Baths
- 1,456 sq. ft.
- Single family
- Active
Listed by:sarah picot
Office:corcoran mcenearney
MLS#:VAAR2062472
Source:BRIGHTMLS
Price summary
- Price:$745,000
- Price per sq. ft.:$511.68
About this home
Welcome to 5713 5th St S, Arlington, VA, a charming residence nestled in the sought-after Glencarlyn neighborhood of Arlington. This property is sold As-Is, presenting a canvas for your creative vision. The flat lot offers potential for landscaping or future expansions. This property provides a unique opportunity for those looking to infuse their personal touches into a home with good bones. The house features three bedrooms and two bathrooms, providing ample space for comfortable living.
Upon entering, you'll be greeted by hardwood floors that extend throughout the main level. The living room is accentuated by a cozy wood-burning fireplace, perfect for cooler months. There are two main level bedrooms and a full bathroom providing easy 1 level living. The enclosed porch/sunroom offers a serene space to relax, have a cup of coffee and enjoy your private back yard. Also on the main level is the kitchen with new stove (July 2025) and a separate dining room.
You will find a recreational room and a bonus room, in the lower level, offering great flexibility for more living space or additional storage. Both levels provide convenient access to the expansive, flat yard, inviting outdoor activities and gardening.
The upper level hosts one bedroom and an office space, ideal for remote work or study.
The Glencarlyn neighborhood is renowned for its community spirit and proximity to local amenities. Residents enjoy easy access to Glen Carlin Park. The Glencarlyn Meeting House, Carlin Hall, the Library and community garden, are just a block away.
For pet lovers, the Glencarlyn Dog Park is nearby, providing a wonderful space for your furry friends. The active Glencarlyn Civic Association ensures a vibrant community life, making this neighborhood a desirable place to call home.
Discover the potential of 5713 5th St S, where charm meets opportunity in one of Arlington's most beloved neighborhoods. Whether you're looking to renovate or simply enjoy the existing features, this property offers a foundation for your future dreams. Don't miss the chance to be part of the Glencarlyn community.
Contact an agent
Home facts
- Year built:1951
- Listing Id #:VAAR2062472
- Added:1 day(s) ago
- Updated:August 19, 2025 at 05:31 AM
Rooms and interior
- Bedrooms:3
- Total bathrooms:2
- Full bathrooms:2
- Living area:1,456 sq. ft.
Heating and cooling
- Cooling:Central A/C
- Heating:90% Forced Air, Natural Gas
Structure and exterior
- Year built:1951
- Building area:1,456 sq. ft.
- Lot area:0.14 Acres
Schools
- High school:WASHINGTON-LIBERTY
- Middle school:KENMORE
- Elementary school:CARLIN SPRINGS
Utilities
- Water:Public
- Sewer:Public Sewer
Finances and disclosures
- Price:$745,000
- Price per sq. ft.:$511.68
- Tax amount:$7,599 (2024)
New listings near 5713 5th St S
- Coming Soon
 $174,900Coming Soon1 beds 1 baths
$174,900Coming Soon1 beds 1 baths1021 Arlington Blvd #240, ARLINGTON, VA 22209
MLS# VAAR2062284Listed by: SAMSON PROPERTIES - Coming Soon
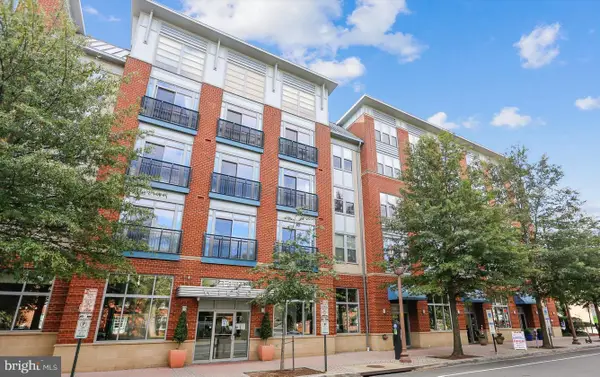 $469,900Coming Soon1 beds 1 baths
$469,900Coming Soon1 beds 1 baths1800 Wilson Blvd #206, ARLINGTON, VA 22201
MLS# VAAR2062506Listed by: SAMSON PROPERTIES - Coming Soon
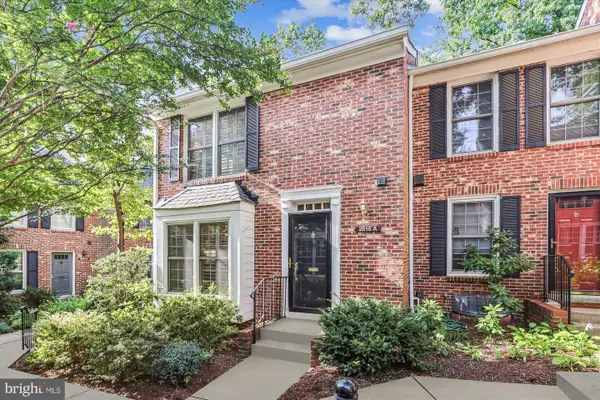 $788,000Coming Soon3 beds 4 baths
$788,000Coming Soon3 beds 4 baths2518 S Walter Reed Dr #a, ARLINGTON, VA 22206
MLS# VAAR2062434Listed by: LONG & FOSTER REAL ESTATE, INC. 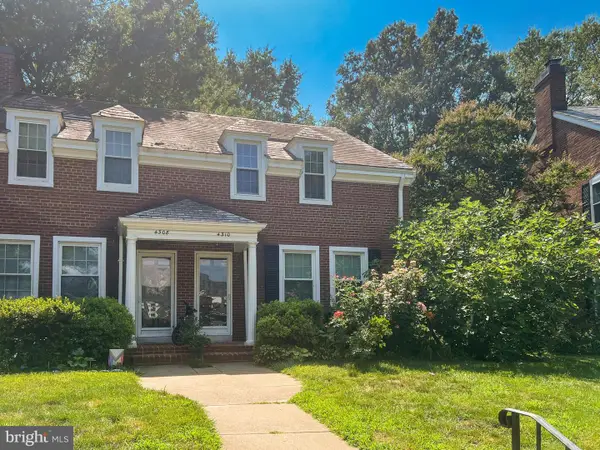 $775,000Pending3 beds 2 baths1,830 sq. ft.
$775,000Pending3 beds 2 baths1,830 sq. ft.4310 36th St S, ARLINGTON, VA 22206
MLS# VAAR2057416Listed by: EXP REALTY, LLC- Coming SoonOpen Sat, 11am to 1pm
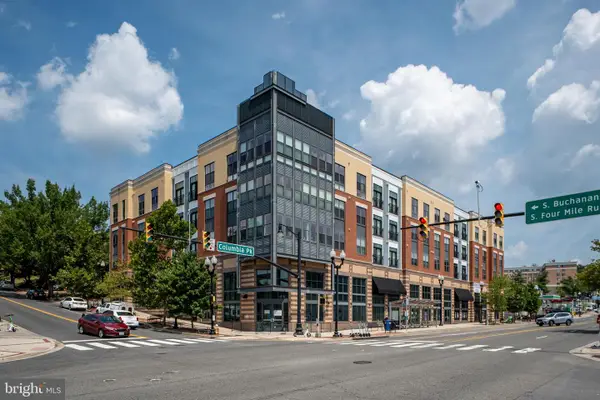 $399,500Coming Soon1 beds 1 baths
$399,500Coming Soon1 beds 1 baths989 S Buchanan St #311, ARLINGTON, VA 22204
MLS# VAAR2062406Listed by: SAMSON PROPERTIES - Coming Soon
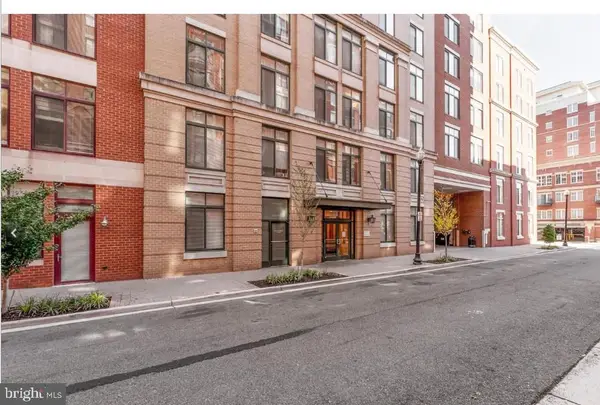 $699,000Coming Soon2 beds 2 baths
$699,000Coming Soon2 beds 2 baths1205-north Garfield St #808, ARLINGTON, VA 22201
MLS# VAAR2062474Listed by: KW UNITED - Coming SoonOpen Sun, 2 to 5pm
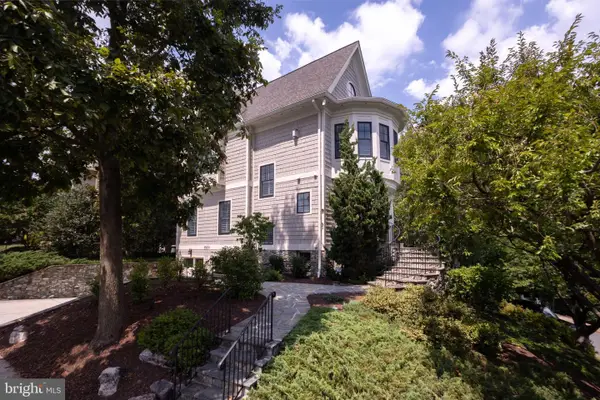 $2,322,000Coming Soon5 beds 5 baths
$2,322,000Coming Soon5 beds 5 baths2807 1st Rd N, ARLINGTON, VA 22201
MLS# VAAR2062482Listed by: KW METRO CENTER - New
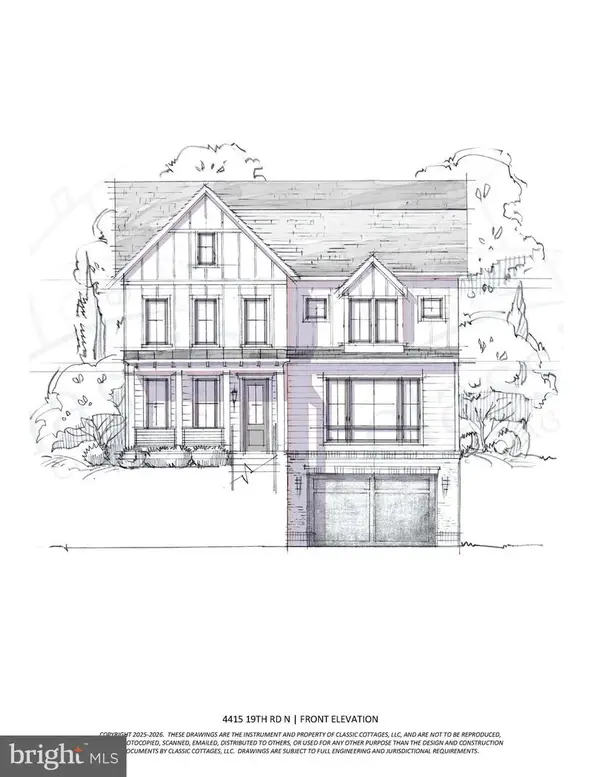 $2,549,000Active6 beds 7 baths4,811 sq. ft.
$2,549,000Active6 beds 7 baths4,811 sq. ft.4415 19th Rd N, ARLINGTON, VA 22207
MLS# VAAR2061430Listed by: URBAN LIVING REAL ESTATE, LLC - Coming Soon
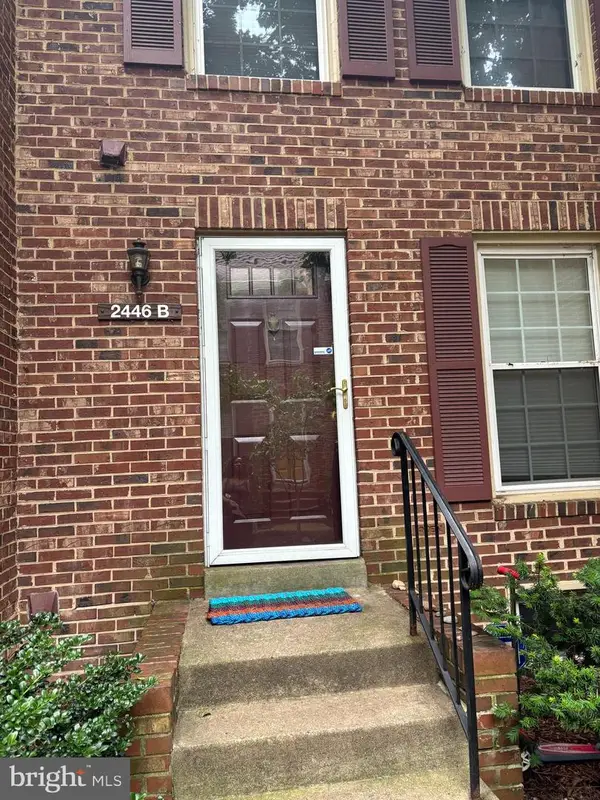 $719,900Coming Soon2 beds 3 baths
$719,900Coming Soon2 beds 3 baths2446 S Walter Reed Dr #2, ARLINGTON, VA 22206
MLS# VAAR2062478Listed by: KW METRO CENTER

