2518 S Walter Reed Dr #a, Arlington, VA 22206
Local realty services provided by:Better Homes and Gardens Real Estate GSA Realty
Listed by:eric p stewart
Office:long & foster real estate, inc.
MLS#:VAAR2062434
Source:BRIGHTMLS
Price summary
- Price:$750,000
- Price per sq. ft.:$387
About this home
NEW PRICE - AMAZING VALUE!! Discover the Windgate of Arlington, a private enclave of homes in a highly sought-after location. Nestled in a quiet courtyard, 2518A S. Walter Reed Drive, is an all-brick Cornwall model. This end-unit townhouse-style condo offers 1,938 sq. ft. across three finished levels.
This well-maintained home offers numerous updates, including: ALL 4 BATHROOMS UPDATED WITH HIGH-END FINISHES, NEW HVAC (2022), NEW HOT WATER HEATER (2022), HUMIDIFIER (2022), HONEYWELL THERMOSTAT (2022), AIR DUCT CLEANING (2022), LUXURY REDESIGN OF LAUNDRY/STORAGE ROOM (2022), NEWER KITCHEN APPLIANCES (Range/Dishwasher/Microwave 2020–2022), NEWER REAR PATIO PRIVACY FENCE, EXTERIOR SECURITY LIGHTS. CONDO RESPONSIBLE FOR EXTERIOR UPKEEP INCLUDING ROOF. PETS ALLOWED. ***Flexible layout—currently configured as 2 bedrooms, with easy conversion back to 3 bedrooms. The seller will reinstall the wall upon request.***
Design details feature an open main-level living space, hardwood floors, recessed lighting, extensive crown molding, two working fireplaces, a fully finished basement, and abundant natural light. A serene, fully fenced patio backs to trees, creating the perfect setting for entertaining or relaxing.
The entrance, tucked within the interior courtyard and shielded from parking and noise, opens to a spacious living and dining room with richly toned hardwood floors, a brick-surround fireplace, and French doors to the private paver patio. The updated kitchen offers modern white cabinetry, stainless steel appliances, wood flooring, and a bay-window breakfast nook. A powder room with a marble vanity and contemporary finishes completes the main level.
The upper level offers two bedrooms—previously three—and two full bathrooms. The primary suite includes plantation shutters, a deep closet, and a recently renovated en-suite with a glass-door shower with bench, pedestal sink, and contemporary tile finishes.
The lower level features a large rec room with a brick accent wall, a second fireplace, and a wet bar—ideal as a lounge, media room, or playroom. A bonus room with a window and closet can serve as an office, guest room, or studio. The remodeled (2022) laundry/storage room boasts marble floors and countertops for easy cleaning, plus ample cabinetry for flexible storage space.
The condo fee includes: exterior unit maintenance (all sides of unit including, the roof, front door, rear fence, landscaping) , common area maintenance, water, pool, tennis courts, gazebo, BBQ area, and walking paths. Parking includes guaranteed resident permit parking - 1 resident permit tag per unit - guest passes available upon request for use in non-resident spaces. Pets allowed with restrictions, see attached Rules & Regulations with disclosures. This location offers easy access to the Village at Shirlington, the W&OD Trail, dining, shopping, entertainment, and major commuter routes.
Don’t miss this opportunity to own a beautifully updated home with convenient access to destinations throughout the DMV. **Grill and patio furniture convey**
Contact an agent
Home facts
- Year built:1979
- Listing ID #:VAAR2062434
- Added:43 day(s) ago
- Updated:October 01, 2025 at 07:32 AM
Rooms and interior
- Bedrooms:3
- Total bathrooms:4
- Full bathrooms:2
- Half bathrooms:2
- Living area:1,938 sq. ft.
Heating and cooling
- Cooling:Central A/C
- Heating:Electric, Forced Air
Structure and exterior
- Roof:Asphalt, Shingle
- Year built:1979
- Building area:1,938 sq. ft.
Schools
- High school:WAKEFIELD
- Middle school:GUNSTON
- Elementary school:CLAREMONT
Utilities
- Water:Public
- Sewer:Public Sewer
Finances and disclosures
- Price:$750,000
- Price per sq. ft.:$387
- Tax amount:$7,077 (2024)
New listings near 2518 S Walter Reed Dr #a
- Open Sun, 1 to 4pmNew
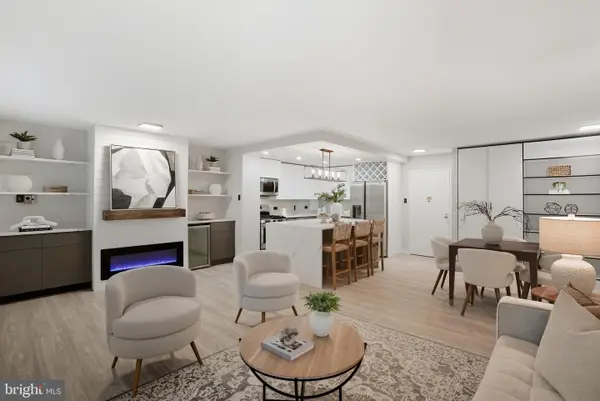 $299,900Active1 beds 1 baths819 sq. ft.
$299,900Active1 beds 1 baths819 sq. ft.4501 Arlington Blvd #126, ARLINGTON, VA 22203
MLS# VAAR2064410Listed by: D.S.A. PROPERTIES & INVESTMENTS LLC - Coming Soon
 $359,999Coming Soon2 beds 1 baths
$359,999Coming Soon2 beds 1 baths2904 13th Rd S #301, ARLINGTON, VA 22204
MLS# VAAR2064196Listed by: CASALS REALTORS - Coming SoonOpen Sun, 1 to 3pm
 $985,000Coming Soon3 beds 2 baths
$985,000Coming Soon3 beds 2 baths2329 N Edison St, ARLINGTON, VA 22207
MLS# VAAR2064316Listed by: RE/MAX TOWN CENTER - Coming Soon
 $424,900Coming Soon1 beds 1 baths
$424,900Coming Soon1 beds 1 baths851 N Glebe Rd #816, ARLINGTON, VA 22203
MLS# VAAR2064374Listed by: KELLER WILLIAMS CAPITAL PROPERTIES - New
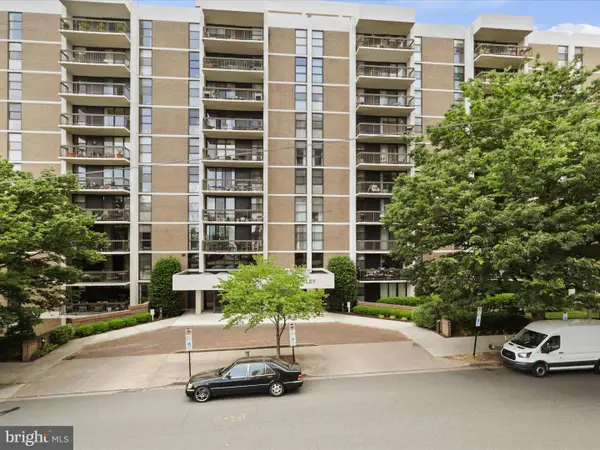 $610,000Active1 beds 2 baths1,267 sq. ft.
$610,000Active1 beds 2 baths1,267 sq. ft.1016 S Wayne St #t-12, ARLINGTON, VA 22204
MLS# VAAR2064294Listed by: KW METRO CENTER - Coming Soon
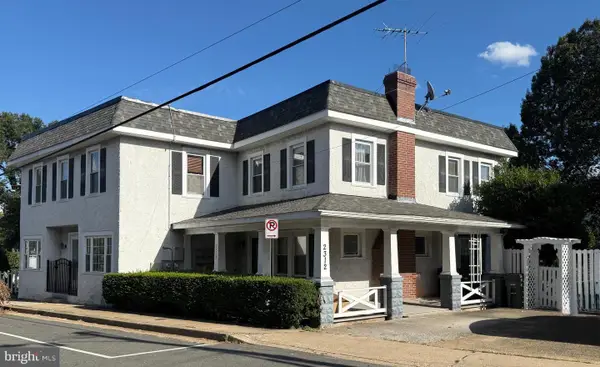 $899,000Coming Soon3 beds -- baths
$899,000Coming Soon3 beds -- baths2312 2nd St S, ARLINGTON, VA 22204
MLS# VAAR2064358Listed by: LONG & FOSTER REAL ESTATE, INC. - Open Sat, 2 to 4pmNew
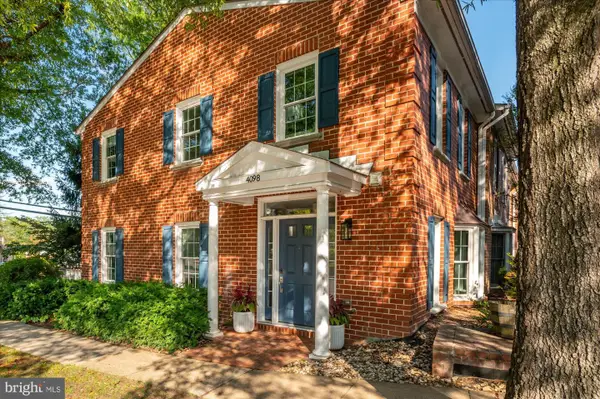 $935,000Active3 beds 4 baths1,500 sq. ft.
$935,000Active3 beds 4 baths1,500 sq. ft.4098 Cherry Hill Rd, ARLINGTON, VA 22207
MLS# VAAR2064356Listed by: COMPASS - New
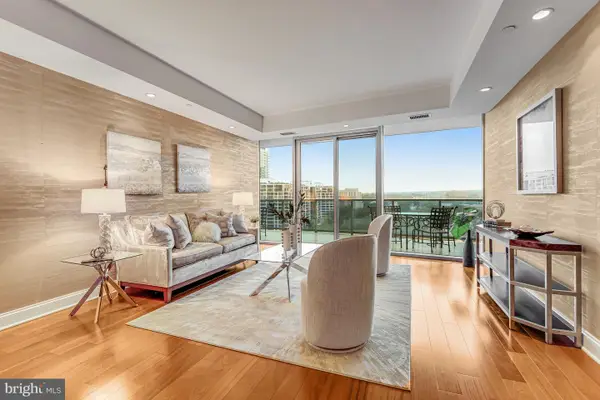 $1,025,000Active1 beds 2 baths1,404 sq. ft.
$1,025,000Active1 beds 2 baths1,404 sq. ft.1881 N Nash St #1706, ARLINGTON, VA 22209
MLS# VAAR2064256Listed by: COMPASS - New
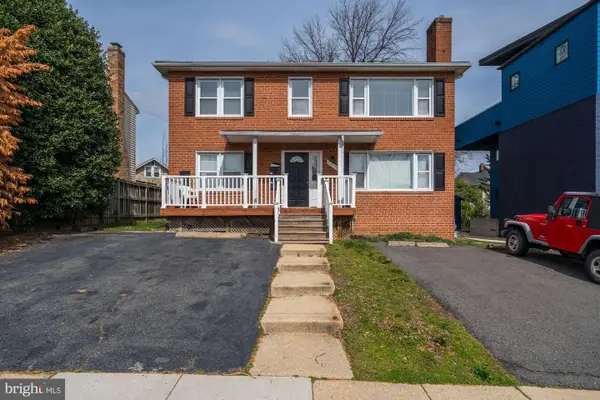 $1,349,900Active5 beds -- baths1,836 sq. ft.
$1,349,900Active5 beds -- baths1,836 sq. ft.2601 Washington Blvd, ARLINGTON, VA 22201
MLS# VAAR2064350Listed by: RE/MAX ALLEGIANCE - Open Sat, 2 to 4pmNew
 $1,299,000Active3 beds 3 baths2,354 sq. ft.
$1,299,000Active3 beds 3 baths2,354 sq. ft.1134 N Harrison St, ARLINGTON, VA 22205
MLS# VAAR2064340Listed by: TTR SOTHEBY'S INTERNATIONAL REALTY
