5716 5th St N, Arlington, VA 22205
Local realty services provided by:Better Homes and Gardens Real Estate Cassidon Realty
5716 5th St N,Arlington, VA 22205
$1,425,000
- 4 Beds
- 4 Baths
- 2,748 sq. ft.
- Single family
- Pending
Listed by:simeon zabchev
Office:fairfax realty select
MLS#:VAAR2061738
Source:BRIGHTMLS
Price summary
- Price:$1,425,000
- Price per sq. ft.:$518.56
About this home
Open house cancelled! Seller has accepted an offer! Welcome to open, bright, and spacious home in Arlington's highly sought-after Bluemont neighborhood. Located on a quiet cul-de-sac just a mile from Ballston Metro, with easy access to shopping and popular Ballston Quarter restaurants. Bluemont and W&OD trails are right behind the property, perfect for outdoor activities.Main level features 9-foot ceilings, a large, updated eat-in kitchen with island, wood cabinets, new quartz countertops, stainless steel appliances, gas range, and tile flooring. Adjacent to the kitchen are a separate dining area and living room with a gas fireplace, hardwood floors, and a powder room for guests. The family room offers stunning views of the landscape and opens to a beautiful Trex back porch—ideal for morning coffee or evening drinks. Upstairs, you'll find three bedrooms, two full bathrooms, and washer and dryer in hallway. The spacious owner's suite boasts a walk-in closet and large windows for natural light. The recently renovated master bath includes a walk-in shower with a seat, frameless glass door, custom double vanity, ceramic tile floors, granite counters, and designer fixtures.The lower level features a daylight recreation room, ample storage, a fourth bedroom, and a full bath. The basement can serve as a secondary living space with its own exterior entry.An oversized driveway leads to a two-car detached garage. The home is within walking distance to Ashlawn Elementary and Kenmore Middle School. A great house in a terrific neighborhood! Open House Sat and Sun, 1-3pm.
Contact an agent
Home facts
- Year built:2009
- Listing ID #:VAAR2061738
- Added:60 day(s) ago
- Updated:September 29, 2025 at 07:35 AM
Rooms and interior
- Bedrooms:4
- Total bathrooms:4
- Full bathrooms:3
- Half bathrooms:1
- Living area:2,748 sq. ft.
Heating and cooling
- Cooling:Central A/C
- Heating:Forced Air, Natural Gas
Structure and exterior
- Roof:Fiberglass
- Year built:2009
- Building area:2,748 sq. ft.
- Lot area:0.12 Acres
Schools
- Middle school:KENMORE
- Elementary school:ASHLAWN
Utilities
- Water:Public
- Sewer:Public Sewer
Finances and disclosures
- Price:$1,425,000
- Price per sq. ft.:$518.56
- Tax amount:$9,539 (2016)
New listings near 5716 5th St N
- Coming SoonOpen Sat, 2 to 4pm
 $1,299,000Coming Soon3 beds 3 baths
$1,299,000Coming Soon3 beds 3 baths1134 N Harrison St, ARLINGTON, VA 22205
MLS# VAAR2064340Listed by: TTR SOTHEBY'S INTERNATIONAL REALTY - New
 $239,000Active1 beds 1 baths716 sq. ft.
$239,000Active1 beds 1 baths716 sq. ft.1021 Arlington Blvd #330, ARLINGTON, VA 22209
MLS# VAAR2064332Listed by: SELECT PREMIUM PROPERTIES, INC - New
 $665,000Active3 beds 2 baths1,185 sq. ft.
$665,000Active3 beds 2 baths1,185 sq. ft.900 N Stafford St #1117, ARLINGTON, VA 22203
MLS# VAAR2064330Listed by: I-AGENT REALTY INCORPORATED - Coming Soon
 $2,300,000Coming Soon4 beds 6 baths
$2,300,000Coming Soon4 beds 6 baths818 N Edgewood St, ARLINGTON, VA 22201
MLS# VAAR2064320Listed by: SAMSON PROPERTIES - New
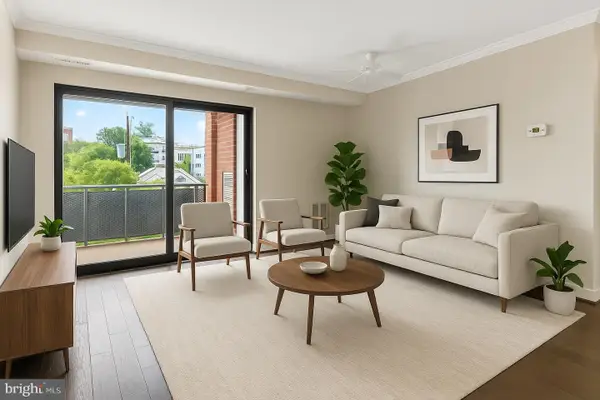 $274,000Active1 beds 1 baths649 sq. ft.
$274,000Active1 beds 1 baths649 sq. ft.1931 N Cleveland St #409, ARLINGTON, VA 22201
MLS# VAAR2064300Listed by: RE/MAX DISTINCTIVE REAL ESTATE, INC. - Coming SoonOpen Sat, 12:30 to 3pm
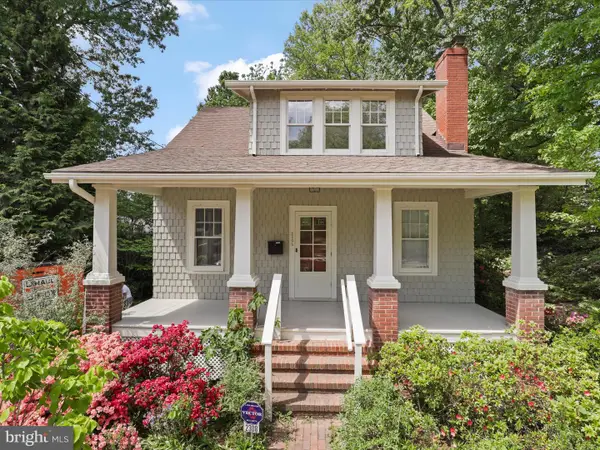 $1,100,000Coming Soon3 beds 2 baths
$1,100,000Coming Soon3 beds 2 baths2308 N Lexington St, ARLINGTON, VA 22205
MLS# VAAR2062086Listed by: CENTURY 21 NEW MILLENNIUM - New
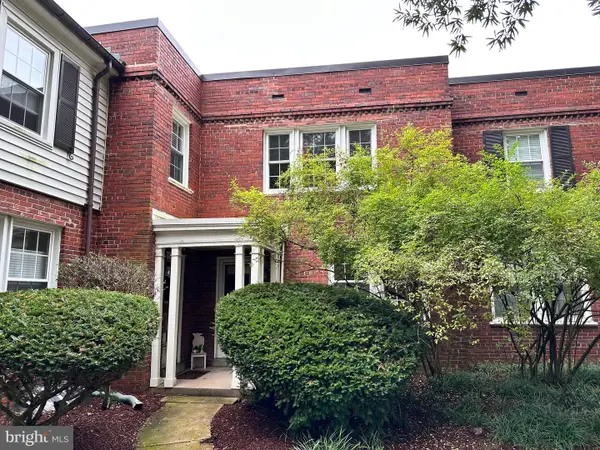 $489,900Active2 beds 2 baths1,008 sq. ft.
$489,900Active2 beds 2 baths1,008 sq. ft.2600 16th St S #696, ARLINGTON, VA 22204
MLS# VAAR2064250Listed by: LONG & FOSTER REAL ESTATE, INC. - New
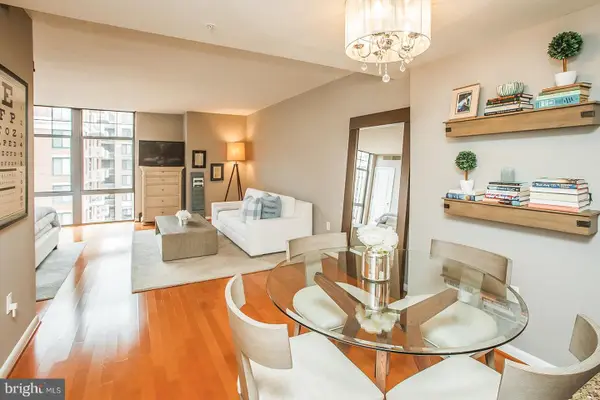 $400,000Active-- beds 1 baths674 sq. ft.
$400,000Active-- beds 1 baths674 sq. ft.1021 N Garfield St #806, ARLINGTON, VA 22201
MLS# VAAR2064288Listed by: COMPASS - New
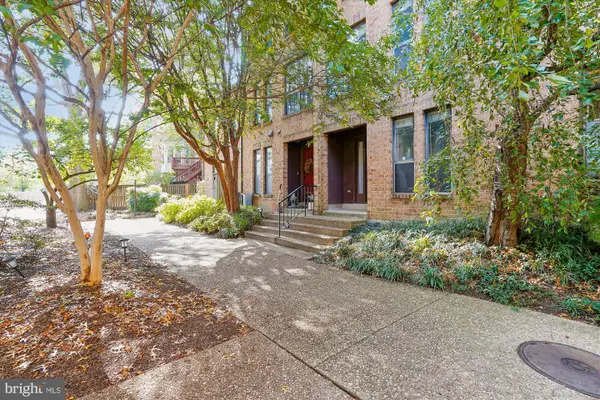 $950,000Active3 beds 3 baths1,707 sq. ft.
$950,000Active3 beds 3 baths1,707 sq. ft.4421 7th St N, ARLINGTON, VA 22203
MLS# VAAR2064302Listed by: COMPASS - New
 $295,000Active2 beds 2 baths1,000 sq. ft.
$295,000Active2 beds 2 baths1,000 sq. ft.4343 Cherry Hill Rd #605, ARLINGTON, VA 22207
MLS# VAAR2064164Listed by: SAMSON PROPERTIES
