5720 5th St S, ARLINGTON, VA 22204
Local realty services provided by:Better Homes and Gardens Real Estate Murphy & Co.
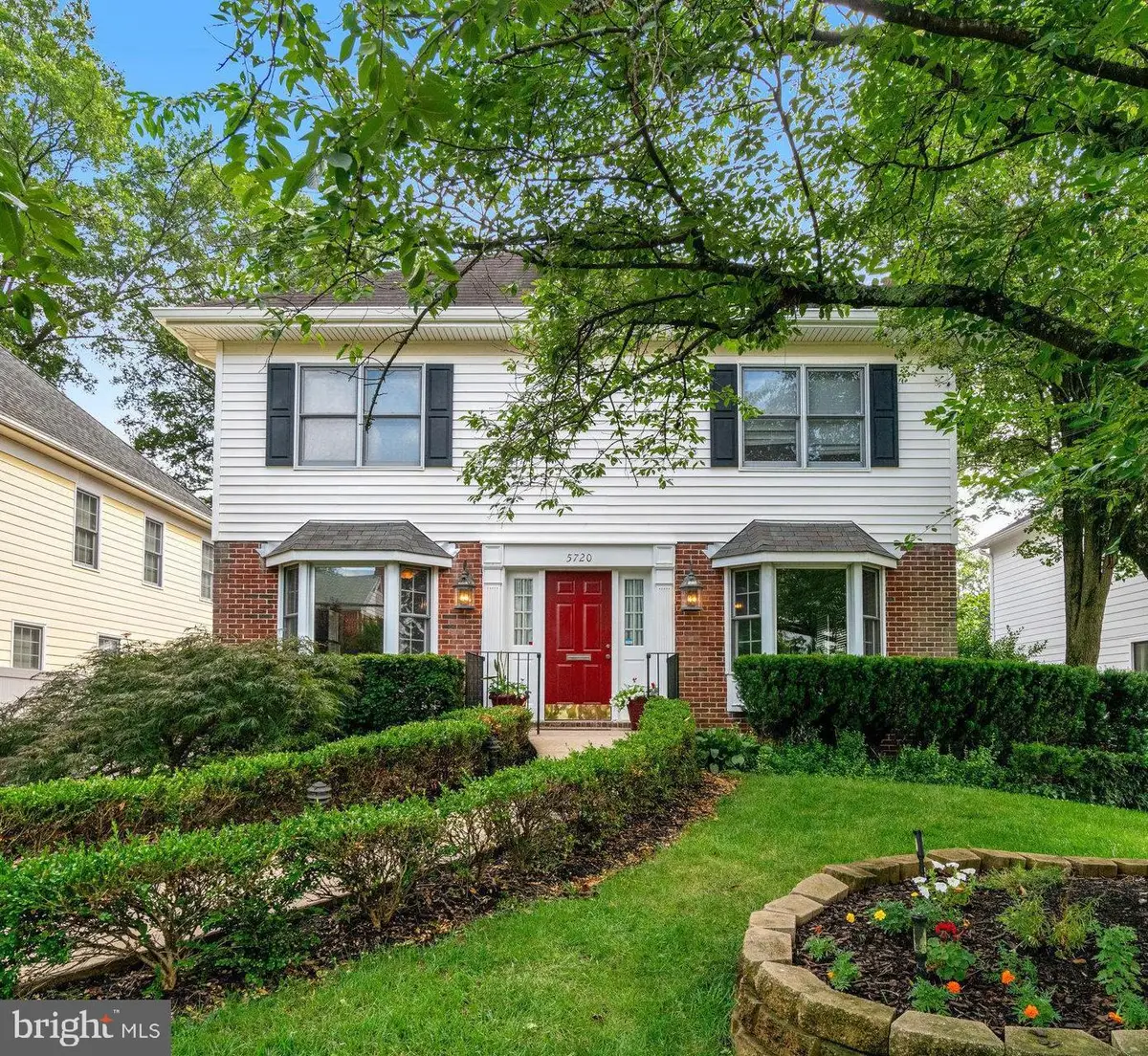
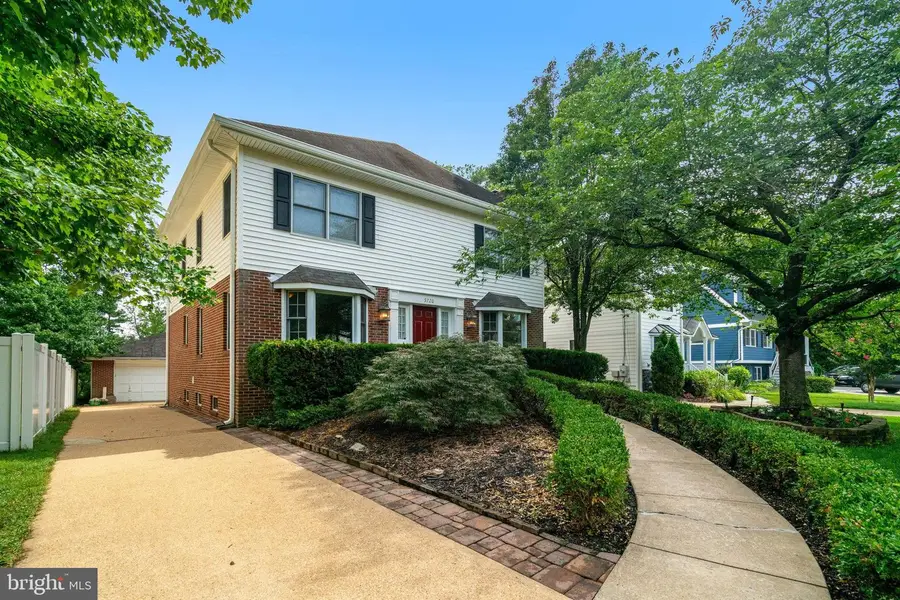
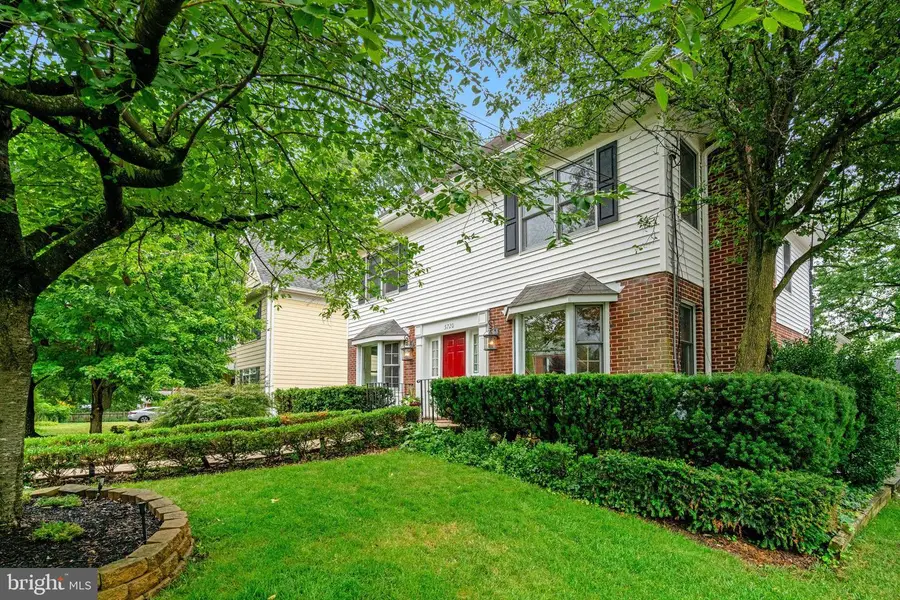
5720 5th St S,ARLINGTON, VA 22204
$1,198,000
- 5 Beds
- 5 Baths
- 3,660 sq. ft.
- Single family
- Pending
Listed by:elizabeth lord
Office:compass
MLS#:VAAR2060248
Source:BRIGHTMLS
Price summary
- Price:$1,198,000
- Price per sq. ft.:$327.32
About this home
Welcome to this beautifully renovated and custom-built 5 bedroom, 4.5 bath home w/ELEVATOR +2-car detached garage in the heart of Arlington’s sought-after Glencarlyn neighborhood! Move-in ready and exceptionally maintained, this spacious residence offers approximately 3,600 sq ft of comfortable living, including extensive accessibility features rarely found in the area.
The main level showcases Brazilian cherry hardwood floors, a fully renovated kitchen with granite countertops, stainless appliances, a countertop breakfast bar, and a sunny dining area. The spacious/formal dining room features a custom fireplace with a marble surround, offering an inviting space to entertain. Enjoy a large and light-filled family room with easy access to a grilling area and private backyard. A main-level bedroom suite with a barrier-free bathroom provides an ideal setup for guests or multigenerational living. An elevator offers seamless access to all levels of the home.
Upstairs, you'll find three generously sized bedrooms, all with walk-in closets, two updated full bathrooms, including one with a double-sink granite vanity. The primary suite includes a large walk-in closet, bathroom w/soaking tub + huge shower walk-in shower, as well as ample space for a sitting room or home office.
The finished lower level offers a newly renovated spacious recreation room, expanded bedroom suite with ADA-compliant bath and shower, and a fully accessible egress lift system. The home also includes a whole-house Generac generator for peace of mind. Dual zone heating/cooling (2020).
Outside, enjoy a heated front walkway, sprinkler-fed flower beds, a freshly expanded backyard with new sod, and a detached 2-car finished garage with built-in shelving which is a rare find for Arlington.
Conveniently located near Glencarlyn Park, the library, W&OD and Bluemont Trails, and the neighborhood dog park, this home offers abundant opportunities for outdoor recreation. With easy access to Carlin Springs Rd, Route 50, I-395, and I-495, this home provides effortless access to Washington, D.C., the Pentagon, Amazon HQ2, bus and Metro transportation. This home truly blends thoughtful design, accessibility, and an unbeatable location in one of Arlington’s most welcoming communities.
Contact an agent
Home facts
- Year built:1990
- Listing Id #:VAAR2060248
- Added:34 day(s) ago
- Updated:August 16, 2025 at 07:27 AM
Rooms and interior
- Bedrooms:5
- Total bathrooms:5
- Full bathrooms:4
- Half bathrooms:1
- Living area:3,660 sq. ft.
Heating and cooling
- Cooling:Ceiling Fan(s), Central A/C, Whole House Fan
- Heating:Forced Air, Natural Gas
Structure and exterior
- Year built:1990
- Building area:3,660 sq. ft.
- Lot area:0.14 Acres
Schools
- High school:WASHINGTON-LIBERTY
- Middle school:KENMORE
- Elementary school:CARLIN SPRINGS
Utilities
- Water:Public
- Sewer:Public Sewer
Finances and disclosures
- Price:$1,198,000
- Price per sq. ft.:$327.32
- Tax amount:$10,965 (2025)
New listings near 5720 5th St S
- Coming SoonOpen Fri, 5 to 7:30pm
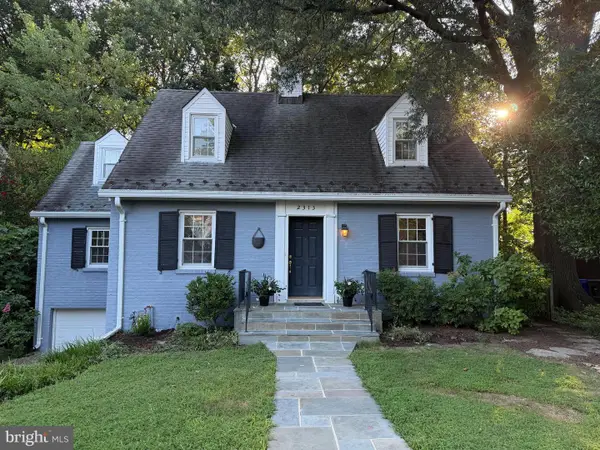 $1,175,000Coming Soon3 beds 3 baths
$1,175,000Coming Soon3 beds 3 baths2313 N Wakefield St, ARLINGTON, VA 22207
MLS# VAAR2062416Listed by: CORCORAN MCENEARNEY - New
 $900,000Active0.19 Acres
$900,000Active0.19 Acres2238 N Vermont St, ARLINGTON, VA 22207
MLS# VAAR2062444Listed by: CORCORAN MCENEARNEY - New
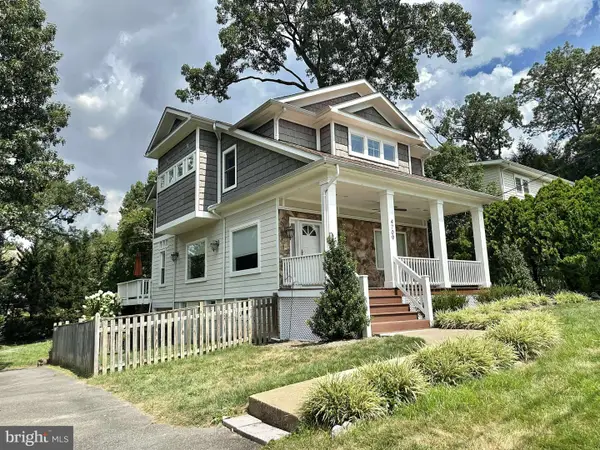 $1,175,000Active3 beds 2 baths2,690 sq. ft.
$1,175,000Active3 beds 2 baths2,690 sq. ft.4709 7th St S, ARLINGTON, VA 22204
MLS# VAAR2062426Listed by: EXP REALTY, LLC - Open Sun, 1 to 3pmNew
 $749,000Active3 beds 3 baths1,374 sq. ft.
$749,000Active3 beds 3 baths1,374 sq. ft.4091 Columbia Pike, ARLINGTON, VA 22204
MLS# VAAR2062340Listed by: COLDWELL BANKER REALTY - Coming SoonOpen Sat, 2 to 4pm
 $995,000Coming Soon3 beds 4 baths
$995,000Coming Soon3 beds 4 baths1130 17th St S, ARLINGTON, VA 22202
MLS# VAAR2062234Listed by: REDFIN CORPORATION - Open Sat, 2 to 4pmNew
 $1,529,000Active4 beds 5 baths3,381 sq. ft.
$1,529,000Active4 beds 5 baths3,381 sq. ft.3801 Lorcom Ln N, ARLINGTON, VA 22207
MLS# VAAR2062298Listed by: RLAH @PROPERTIES - Open Sat, 2 to 4pmNew
 $425,000Active2 beds 1 baths801 sq. ft.
$425,000Active2 beds 1 baths801 sq. ft.1563 N Colonial Ter #401-z, ARLINGTON, VA 22209
MLS# VAAR2062392Listed by: COLDWELL BANKER REALTY - New
 $730,000Active2 beds 2 baths1,296 sq. ft.
$730,000Active2 beds 2 baths1,296 sq. ft.851 N Glebe Rd #411, ARLINGTON, VA 22203
MLS# VAAR2060886Listed by: COMPASS - Open Sat, 12 to 3pmNew
 $1,375,000Active8 beds 4 baths4,634 sq. ft.
$1,375,000Active8 beds 4 baths4,634 sq. ft.1805 S Pollard St, ARLINGTON, VA 22204
MLS# VAAR2062268Listed by: PEARSON SMITH REALTY, LLC - New
 $900,000Active3 beds 2 baths1,574 sq. ft.
$900,000Active3 beds 2 baths1,574 sq. ft.2238 N Vermont St, ARLINGTON, VA 22207
MLS# VAAR2062330Listed by: CORCORAN MCENEARNEY

