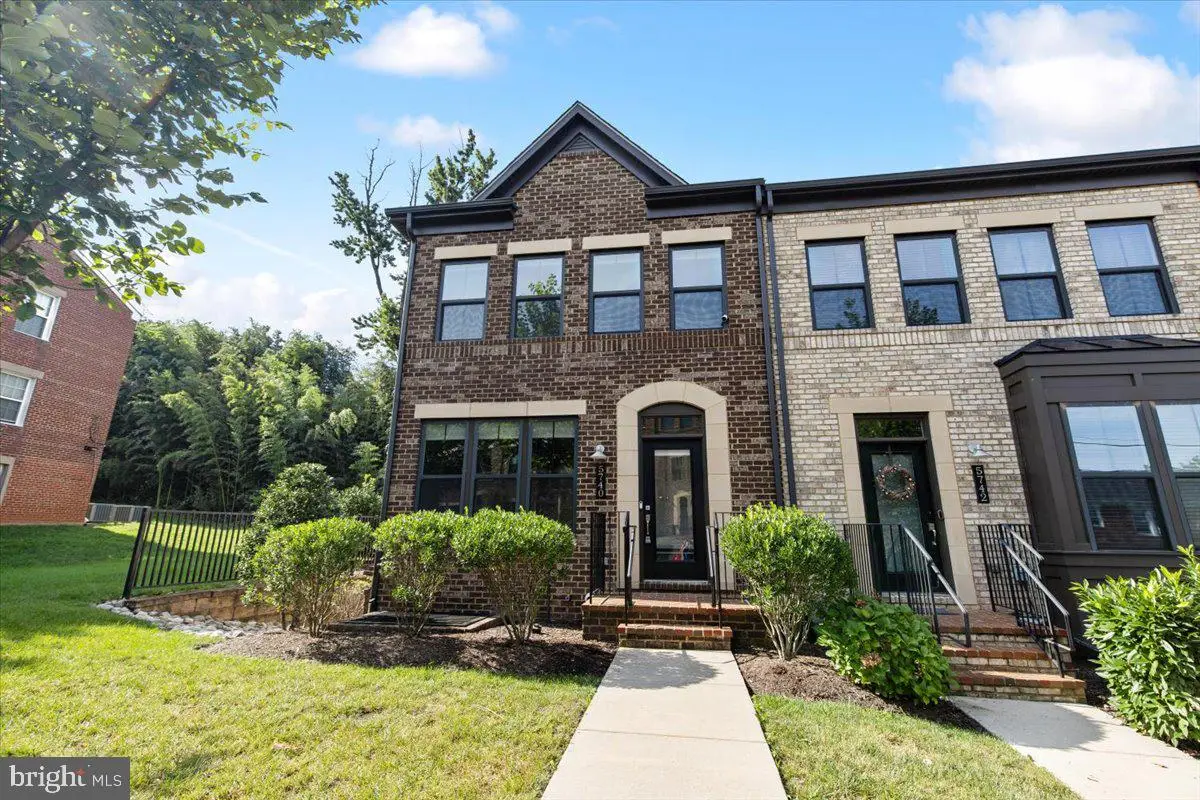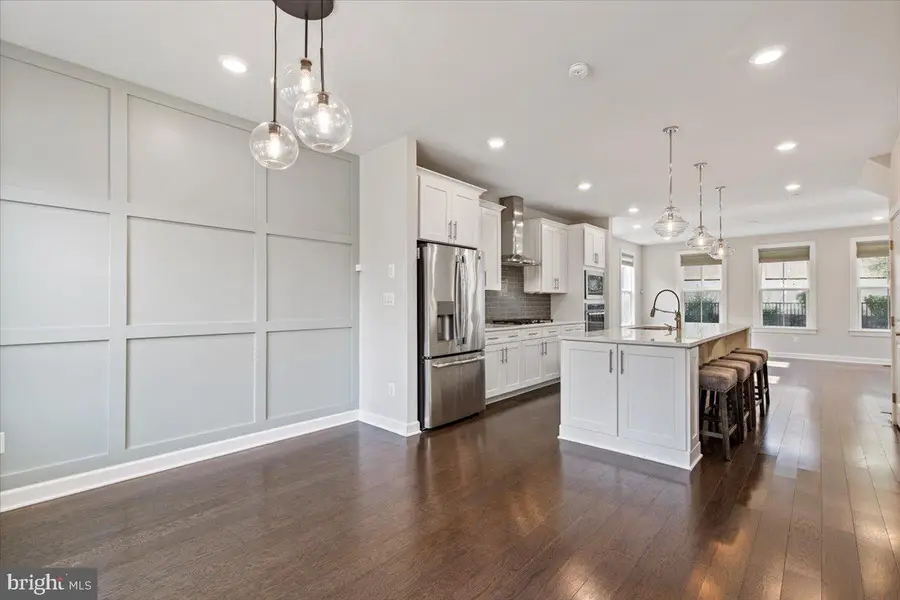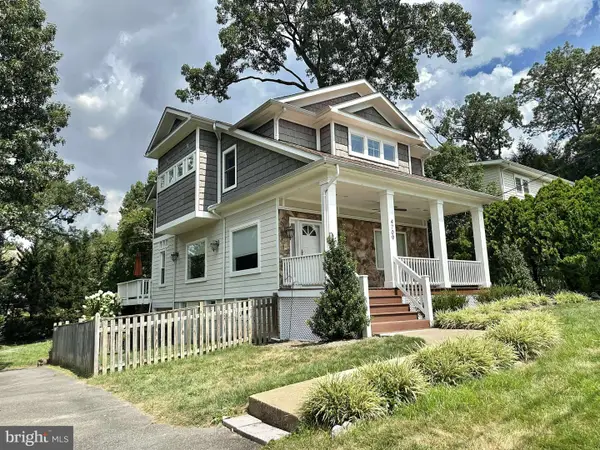5740 10th Rd N, ARLINGTON, VA 22205
Local realty services provided by:Better Homes and Gardens Real Estate Community Realty



5740 10th Rd N,ARLINGTON, VA 22205
$1,188,000
- 4 Beds
- 5 Baths
- 2,040 sq. ft.
- Townhouse
- Active
Upcoming open houses
- Sun, Aug 1712:00 pm - 02:00 pm
Listed by:katrina funkhouser
Office:coldwell banker realty
MLS#:VAAR2061368
Source:BRIGHTMLS
Price summary
- Price:$1,188,000
- Price per sq. ft.:$582.35
- Monthly HOA dues:$235
About this home
Live the Westover Lifestyle – Modern Luxury in a Prime Location
Welcome to your dream home in the heart of Arlington’s sought-after Westover neighborhood! Built in 2018, this beautifully upgraded brick townhome with a two-car garage seamlessly combines modern style with timeless comfort.
Step inside to discover an open-concept layout featuring gleaming hardwood floors, soaring ceilings, custom built-ins, and expansive windows that flood the home with natural light. The gourmet kitchen is a showstopper—designed for both function and entertaining. Enjoy quartz countertops, stainless steel appliances, a 5-burner gas cooktop, subway tile backsplash, and abundant cabinet and counter space ideal for meal prep and casual dining.
Upstairs, the serene primary suite offers a walk-in closet and a sleek en-suite bath. Two additional bedrooms and a full laundry room on the same level provide space and convenience. The top floor features a bright fourth bedroom with a private bath and access to a large rooftop terrace—perfect for outdoor entertaining or peaceful relaxation.
The versatile lower level includes a half bath, extra storage, and an open space ready to become your home gym, office, media room, or second family room.
This Gem is located just moments from scenic parks, trails, top-rated schools, Yorktown High, restaurants, and shopping, this home makes it easy to enjoy everything Arlington has to offer. Commuting is simple with quick access to Ballston, East Falls Church Metro, and major routes including I-66, Route 50, and Route 7.
Schedule your private tour today and fall in love with where you live!
Contact an agent
Home facts
- Year built:2018
- Listing Id #:VAAR2061368
- Added:23 day(s) ago
- Updated:August 15, 2025 at 11:44 PM
Rooms and interior
- Bedrooms:4
- Total bathrooms:5
- Full bathrooms:3
- Half bathrooms:2
- Living area:2,040 sq. ft.
Heating and cooling
- Cooling:Central A/C
- Heating:Forced Air, Natural Gas
Structure and exterior
- Year built:2018
- Building area:2,040 sq. ft.
- Lot area:0.03 Acres
Schools
- High school:YORKTOWN
Utilities
- Water:Public
- Sewer:Public Sewer
Finances and disclosures
- Price:$1,188,000
- Price per sq. ft.:$582.35
- Tax amount:$10,137 (2024)
New listings near 5740 10th Rd N
- New
 $900,000Active0.19 Acres
$900,000Active0.19 Acres2238 N Vermont St, ARLINGTON, VA 22207
MLS# VAAR2062444Listed by: CORCORAN MCENEARNEY - New
 $1,175,000Active3 beds 2 baths2,690 sq. ft.
$1,175,000Active3 beds 2 baths2,690 sq. ft.4709 7th St S, ARLINGTON, VA 22204
MLS# VAAR2062426Listed by: EXP REALTY, LLC - Open Sun, 1 to 3pmNew
 $749,000Active3 beds 3 baths1,374 sq. ft.
$749,000Active3 beds 3 baths1,374 sq. ft.4091 Columbia Pike, ARLINGTON, VA 22204
MLS# VAAR2062340Listed by: COLDWELL BANKER REALTY - Coming Soon
 $995,000Coming Soon3 beds 4 baths
$995,000Coming Soon3 beds 4 baths1130 17th St S, ARLINGTON, VA 22202
MLS# VAAR2062234Listed by: REDFIN CORPORATION - Open Sat, 2 to 4pmNew
 $1,529,000Active4 beds 5 baths3,381 sq. ft.
$1,529,000Active4 beds 5 baths3,381 sq. ft.3801 Lorcom Ln N, ARLINGTON, VA 22207
MLS# VAAR2062298Listed by: RLAH @PROPERTIES - Open Sat, 2 to 4pmNew
 $425,000Active2 beds 1 baths801 sq. ft.
$425,000Active2 beds 1 baths801 sq. ft.1563 N Colonial Ter #401-z, ARLINGTON, VA 22209
MLS# VAAR2062392Listed by: COLDWELL BANKER REALTY - New
 $730,000Active2 beds 2 baths1,296 sq. ft.
$730,000Active2 beds 2 baths1,296 sq. ft.851 N Glebe Rd #411, ARLINGTON, VA 22203
MLS# VAAR2060886Listed by: COMPASS - Open Sat, 12 to 3pmNew
 $1,375,000Active8 beds 4 baths4,634 sq. ft.
$1,375,000Active8 beds 4 baths4,634 sq. ft.1805 S Pollard St, ARLINGTON, VA 22204
MLS# VAAR2062268Listed by: PEARSON SMITH REALTY, LLC - New
 $900,000Active3 beds 2 baths1,574 sq. ft.
$900,000Active3 beds 2 baths1,574 sq. ft.2238 N Vermont St, ARLINGTON, VA 22207
MLS# VAAR2062330Listed by: CORCORAN MCENEARNEY - New
 $2,150,000Active5 beds 5 baths4,668 sq. ft.
$2,150,000Active5 beds 5 baths4,668 sq. ft.2354 N Quebec St, ARLINGTON, VA 22207
MLS# VAAR2060426Listed by: COMPASS

