5915 5th Rd N, Arlington, VA 22203
Local realty services provided by:Better Homes and Gardens Real Estate Valley Partners
5915 5th Rd N,Arlington, VA 22203
$1,174,000
- 4 Beds
- 3 Baths
- 3,705 sq. ft.
- Single family
- Active
Listed by:timothy j williams
Office:redfin corporation
MLS#:VAAR2059984
Source:BRIGHTMLS
Price summary
- Price:$1,174,000
- Price per sq. ft.:$316.87
About this home
LOCATION LOCATION LOCATION! Don’t miss out on the chance to own this charming two-level rancher in the heart of Arlington. This home has 3200 square feet of fully finished living space, including 4 bedrooms, 3 bathrooms, a mix of hardwood floors and new carpeting, a cozy gas fireplace, a designated dining room, a spacious finished basement, a large deck, a beautiful patio with mature foliage, and a large yard with an 8x10 shed! It also comes with a large walk-up attic with 1600 square feet of storage space with potential for future expansion.
Do you like nature? You are moments from Ashlawn Elementary School field and down the street to Bluemont and Bonair Parks. These feature large sets of tennis courts, baseball fields, rose gardens, playgrounds, and the Four Mile Run Trail which is fabulous for outdoor activities. Further, this little gem is MINUTES from ALL major commuter routes including Metro and Metrobus, making getting to Ballston, Clarendon, Rosslyn, National Landing, and DC a breeze! That's because this home is in a HIGHLY SOUGHT AFTER neighborhood in North Arlington. It also has easy access to a number of other high performing public schools, too, including McKinsey Elementary, Key Elementary, Swanson Middle, Kenmore Middle, and Washington-Liberty High School. Come and see it for yourself!
Contact an agent
Home facts
- Year built:1958
- Listing ID #:VAAR2059984
- Added:201 day(s) ago
- Updated:September 29, 2025 at 01:51 PM
Rooms and interior
- Bedrooms:4
- Total bathrooms:3
- Full bathrooms:3
- Living area:3,705 sq. ft.
Heating and cooling
- Cooling:Central A/C
- Heating:Forced Air, Natural Gas
Structure and exterior
- Year built:1958
- Building area:3,705 sq. ft.
- Lot area:0.16 Acres
Schools
- High school:WASHINGTON LEE
- Middle school:KENMORE
- Elementary school:ASHLAWN
Utilities
- Water:Public
- Sewer:Public Sewer
Finances and disclosures
- Price:$1,174,000
- Price per sq. ft.:$316.87
- Tax amount:$8,779 (2024)
New listings near 5915 5th Rd N
- New
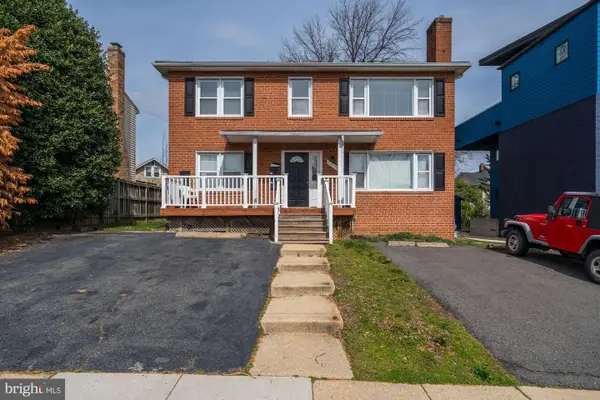 $1,349,900Active5 beds -- baths1,836 sq. ft.
$1,349,900Active5 beds -- baths1,836 sq. ft.2601 Washington Blvd, ARLINGTON, VA 22201
MLS# VAAR2064350Listed by: RE/MAX ALLEGIANCE - Coming SoonOpen Sat, 2 to 4pm
 $1,299,000Coming Soon3 beds 3 baths
$1,299,000Coming Soon3 beds 3 baths1134 N Harrison St, ARLINGTON, VA 22205
MLS# VAAR2064340Listed by: TTR SOTHEBY'S INTERNATIONAL REALTY - New
 $239,000Active1 beds 1 baths716 sq. ft.
$239,000Active1 beds 1 baths716 sq. ft.1021 Arlington Blvd #330, ARLINGTON, VA 22209
MLS# VAAR2064332Listed by: SELECT PREMIUM PROPERTIES, INC - New
 $665,000Active3 beds 2 baths1,185 sq. ft.
$665,000Active3 beds 2 baths1,185 sq. ft.900 N Stafford St #1117, ARLINGTON, VA 22203
MLS# VAAR2064330Listed by: I-AGENT REALTY INCORPORATED - Coming Soon
 $2,300,000Coming Soon4 beds 6 baths
$2,300,000Coming Soon4 beds 6 baths818 N Edgewood St, ARLINGTON, VA 22201
MLS# VAAR2064320Listed by: SAMSON PROPERTIES - New
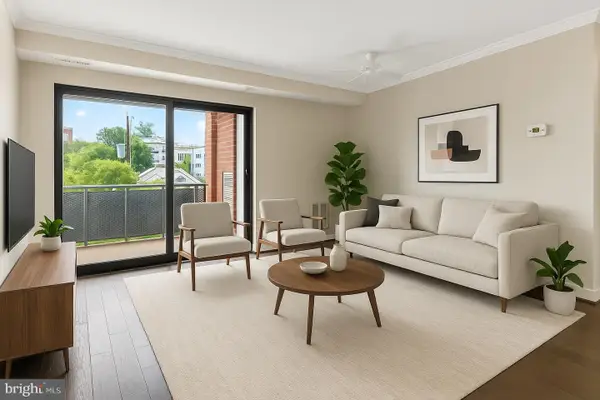 $274,000Active1 beds 1 baths649 sq. ft.
$274,000Active1 beds 1 baths649 sq. ft.1931 N Cleveland St #409, ARLINGTON, VA 22201
MLS# VAAR2064300Listed by: RE/MAX DISTINCTIVE REAL ESTATE, INC. - Coming SoonOpen Sat, 12:30 to 3pm
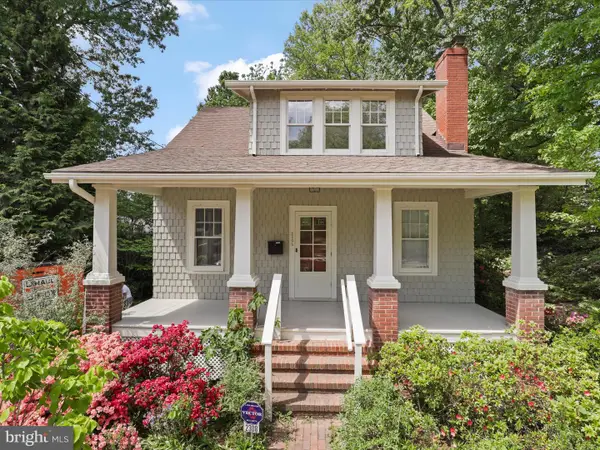 $1,100,000Coming Soon3 beds 2 baths
$1,100,000Coming Soon3 beds 2 baths2308 N Lexington St, ARLINGTON, VA 22205
MLS# VAAR2062086Listed by: CENTURY 21 NEW MILLENNIUM - New
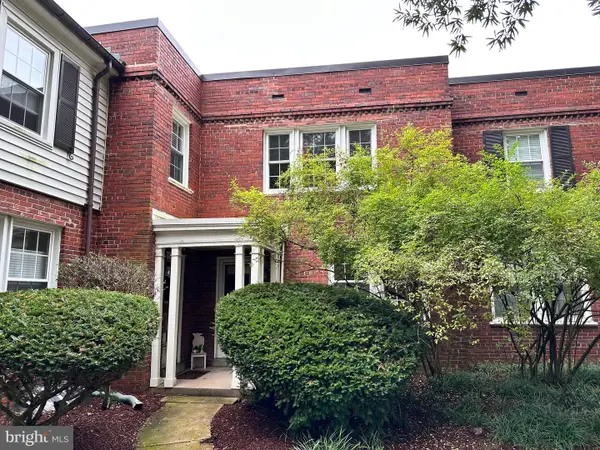 $489,900Active2 beds 2 baths1,008 sq. ft.
$489,900Active2 beds 2 baths1,008 sq. ft.2600 16th St S #696, ARLINGTON, VA 22204
MLS# VAAR2064250Listed by: LONG & FOSTER REAL ESTATE, INC. - New
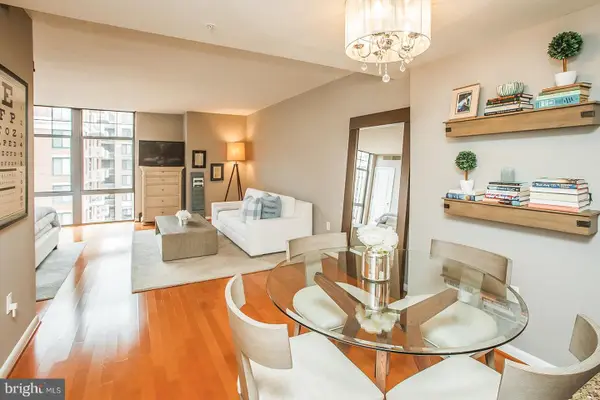 $400,000Active-- beds 1 baths674 sq. ft.
$400,000Active-- beds 1 baths674 sq. ft.1021 N Garfield St #806, ARLINGTON, VA 22201
MLS# VAAR2064288Listed by: COMPASS - New
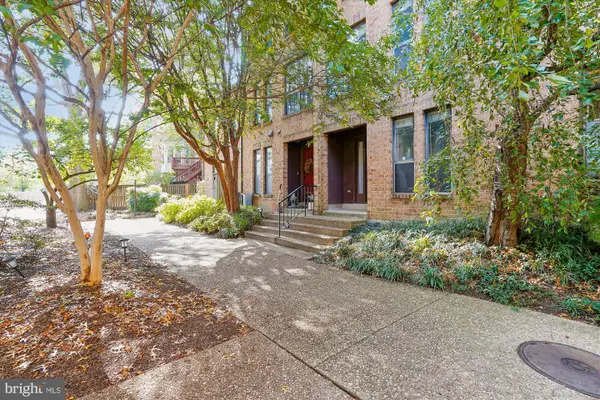 $950,000Active3 beds 3 baths1,707 sq. ft.
$950,000Active3 beds 3 baths1,707 sq. ft.4421 7th St N, ARLINGTON, VA 22203
MLS# VAAR2064302Listed by: COMPASS
