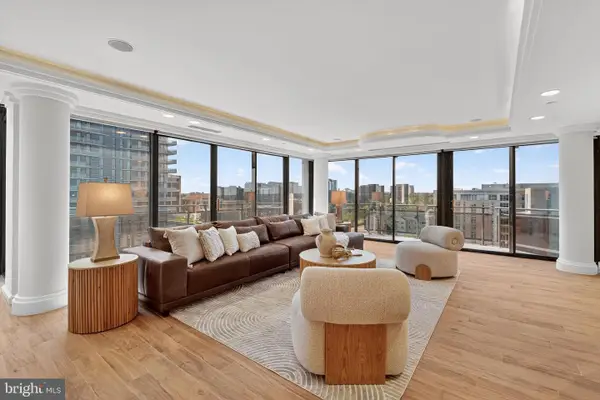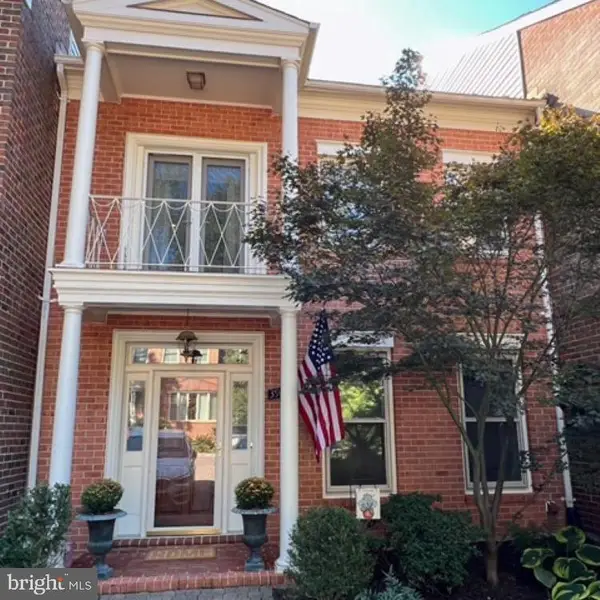6086 9th Rd N, ARLINGTON, VA 22205
Local realty services provided by:Better Homes and Gardens Real Estate Community Realty
6086 9th Rd N,ARLINGTON, VA 22205
$1,075,000
- 4 Beds
- 2 Baths
- 1,990 sq. ft.
- Single family
- Pending
Listed by:geva g lester
Office:varity homes
MLS#:VAAR2062994
Source:BRIGHTMLS
Price summary
- Price:$1,075,000
- Price per sq. ft.:$540.2
About this home
Spacious, Updated Home with Finished Basement & Private Backyard Oasis in Prime Arlington Location!
This inviting residence offers the perfect balance of comfort, functionality, and location. Inside, you’ll find a bright, open layout anchored by the updated kitchen and dining area, the heart of the home where family and friends naturally gather. The finished lower level is a true standout: long, wide, and open, with a large bedroom and full bath that provide endless possibilities for guests, a home office, or a play and recreation space.
Upstairs, the bedrooms are spacious and comfortable, with custom closet organizers that maximize storage. Fresh paint, and thoughtful updates throughout make this home move-in ready from day one.
Outdoor living shines here as well. The fully fenced backyard offers privacy and shade beneath a mature oak tree, regularly maintained by an arborist. A patio and landscaped gardens create a serene setting for entertaining or relaxing. The front and back yards, both with landscape lighting, have been lovingly maintained and add to the curb appeal that sets this home apart.
The neighborhood is equally exceptional. The new owner will appreciate access to highly rated Arlington schools . Enjoy the short walk to Westover Village favorites like the Italian Store, Lost Dog Café, and the Beer Garden, or hop on nearby county trails. Commuters will love the easy access to East Falls Church Metro, I-66, US-50, Seven Corners, downtown D.C., National Landing, and both Reagan National and Dulles airports.
Roomy, comfortable, and ideally located, this home delivers the best of Arlington living, suburban charm with unbeatable urban convenience.
Extensive list of improvements in the docs section.
Contact an agent
Home facts
- Year built:1951
- Listing ID #:VAAR2062994
- Added:16 day(s) ago
- Updated:September 16, 2025 at 03:04 PM
Rooms and interior
- Bedrooms:4
- Total bathrooms:2
- Full bathrooms:2
- Living area:1,990 sq. ft.
Heating and cooling
- Cooling:Central A/C
- Heating:Forced Air, Natural Gas
Structure and exterior
- Year built:1951
- Building area:1,990 sq. ft.
- Lot area:0.14 Acres
Schools
- High school:YORKTOWN
- Middle school:SWANSON
- Elementary school:CARDINAL
Utilities
- Water:Public
- Sewer:Public Sewer
Finances and disclosures
- Price:$1,075,000
- Price per sq. ft.:$540.2
- Tax amount:$8,928 (2025)
New listings near 6086 9th Rd N
- New
 $495,000Active0.83 Acres
$495,000Active0.83 Acres15 Ampthill Road, Richmond, VA 22226
MLS# 2525361Listed by: LONG & FOSTER REALTORS - New
 $629,000Active1 beds 4 baths1,603 sq. ft.
$629,000Active1 beds 4 baths1,603 sq. ft.1101 S Arlington Ridge Rd #704, ARLINGTON, VA 22202
MLS# VAAR2063638Listed by: ARLINGTON REALTY, INC. - Open Sat, 1 to 3pmNew
 $1,950,000Active6 beds 7 baths8,330 sq. ft.
$1,950,000Active6 beds 7 baths8,330 sq. ft.1713 N Cameron St, ARLINGTON, VA 22207
MLS# VAAR2063724Listed by: REDFIN CORPORATION - New
 $2,099,000Active5 beds 5 baths4,668 sq. ft.
$2,099,000Active5 beds 5 baths4,668 sq. ft.2354 N Quebec St, ARLINGTON, VA 22207
MLS# VAAR2063834Listed by: COMPASS - Coming SoonOpen Sat, 2 to 4pm
 $850,000Coming Soon3 beds 1 baths
$850,000Coming Soon3 beds 1 baths834 N Woodrow St, ARLINGTON, VA 22203
MLS# VAAR2063830Listed by: REAL BROKER, LLC - Coming Soon
 $1,675,000Coming Soon7 beds 5 baths
$1,675,000Coming Soon7 beds 5 baths5101 27th St N, ARLINGTON, VA 22207
MLS# VAAR2060938Listed by: LONG & FOSTER REAL ESTATE, INC. - New
 $2,750,000Active3 beds 5 baths4,300 sq. ft.
$2,750,000Active3 beds 5 baths4,300 sq. ft.1530 Key Blvd #1310, ARLINGTON, VA 22209
MLS# VAAR2063556Listed by: COMPASS - Coming SoonOpen Fri, 5:30 to 6:30pm
 $750,000Coming Soon2 beds 2 baths
$750,000Coming Soon2 beds 2 baths1276 N Wayne St N #1225, ARLINGTON, VA 22201
MLS# VAAR2063810Listed by: RLAH @PROPERTIES - Coming SoonOpen Sat, 2 to 4pm
 $1,150,000Coming Soon4 beds 4 baths
$1,150,000Coming Soon4 beds 4 baths3922 N Glebe Rd, ARLINGTON, VA 22207
MLS# VAAR2062512Listed by: WEICHERT, REALTORS - Coming Soon
 $875,000Coming Soon2 beds 2 baths
$875,000Coming Soon2 beds 2 baths6033 19th Rd N, ARLINGTON, VA 22205
MLS# VAAR2061486Listed by: WILLIAM G. BUCK & ASSOC., INC.
