611 N Tazewell St, ARLINGTON, VA 22203
Local realty services provided by:Better Homes and Gardens Real Estate Premier
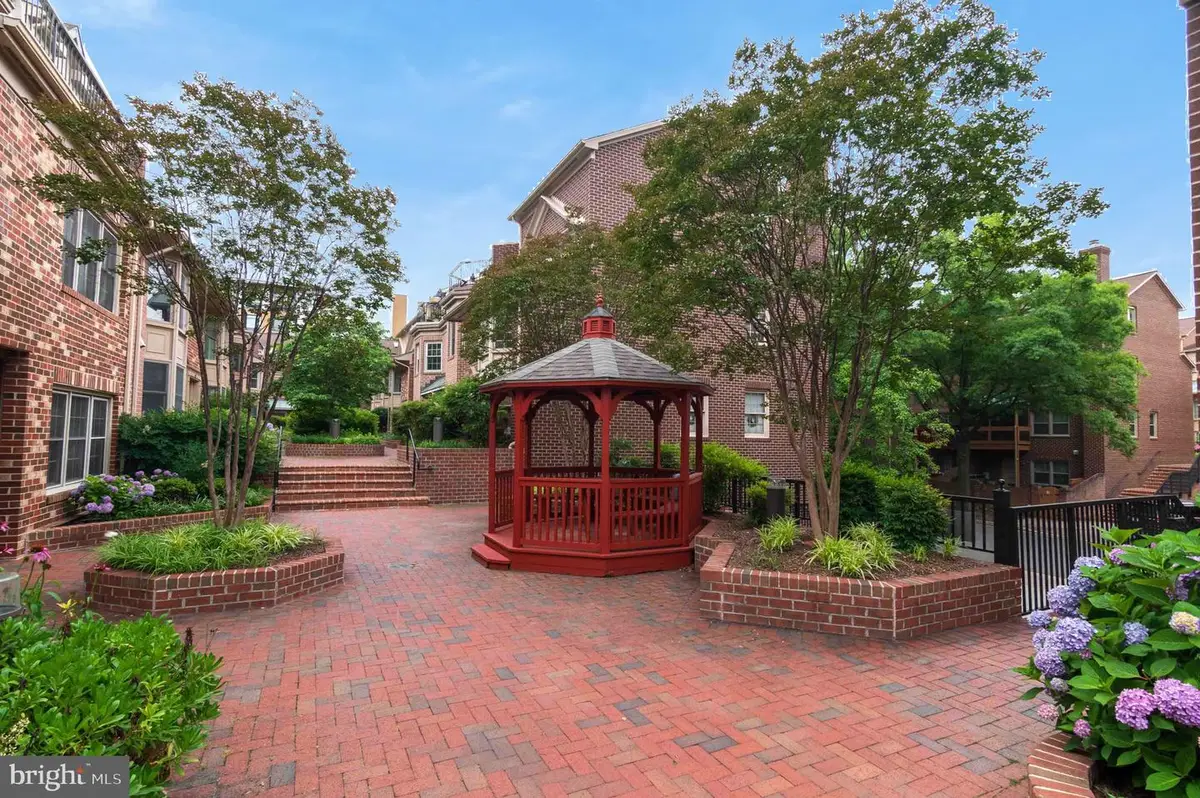
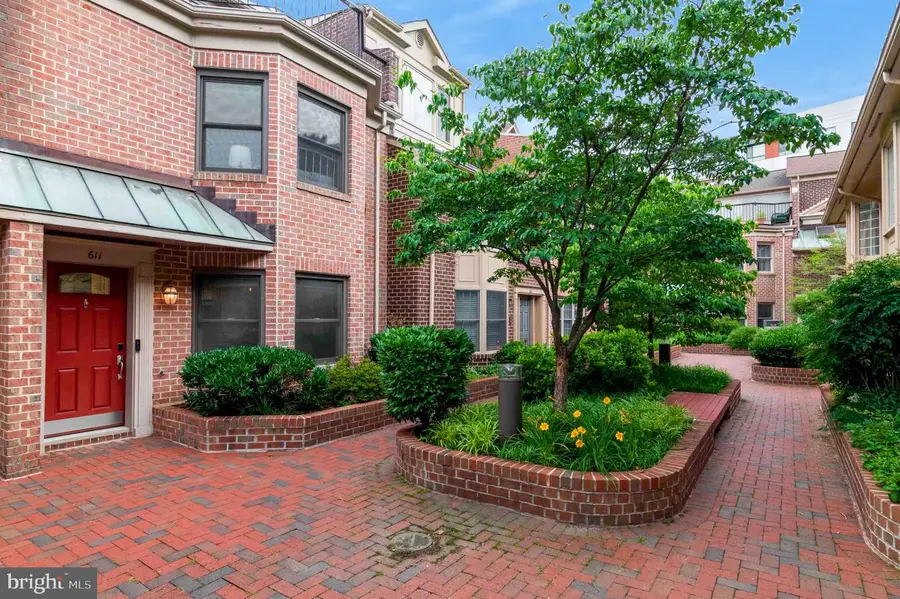
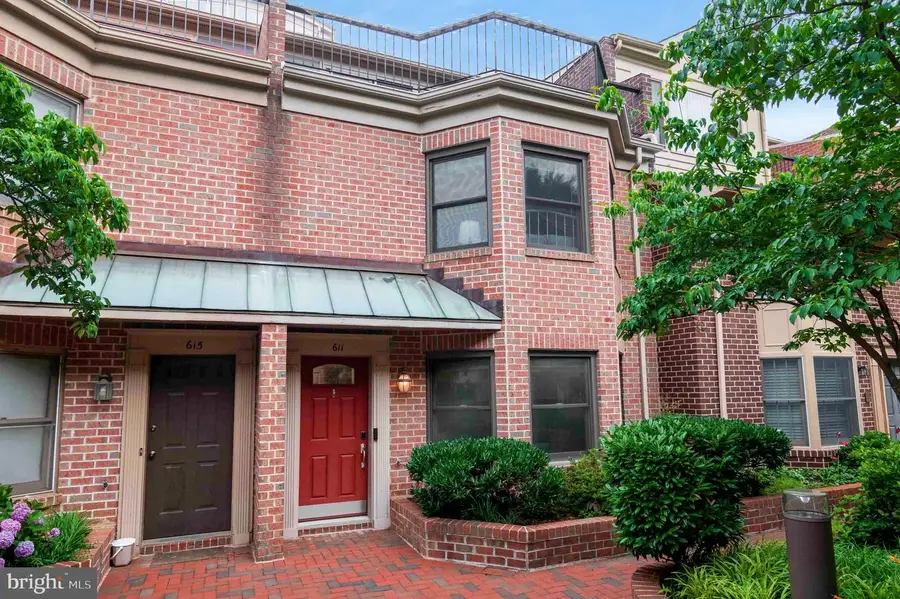
611 N Tazewell St,ARLINGTON, VA 22203
$1,075,000
- 3 Beds
- 5 Baths
- 2,032 sq. ft.
- Townhouse
- Pending
Listed by:adam khan
Office:compass
MLS#:VAAR2058622
Source:BRIGHTMLS
Price summary
- Price:$1,075,000
- Price per sq. ft.:$529.04
- Monthly HOA dues:$272.67
About this home
Experience the best of Ballston living at 611 N Tazewell Street—a beautifully maintained 4-level townhome tucked into one of Arlington’s most dynamic neighborhoods.
Live just moments from everything: Ballston Metro, Harris Teeter, Target, and the buzzing energy of Ballston Quarter, with its endless mix of restaurants, fitness studios, coffee shops, and nightlife. Whether you're grabbing a quick bite, commuting downtown, or meeting friends for happy hour, everything you need is just steps from your door.
Inside, this spacious home offers 3 large bedrooms, each with a private en-suite bath and custom walk-in closet—perfect for comfortable city living with room to grow. The main level features an open-concept kitchen with granite countertops, stainless steel appliances, and a breakfast bar, flowing into light-filled dining and living areas ideal for entertaining or winding down.
A versatile entry-level space offers endless potential—a home gym, office, or cozy movie den—plus direct garage access for easy convenience. The top floor is a true highlight: a private primary suite retreat with a spa-inspired bath and exclusive access to a rooftop terrace, your own slice of outdoor serenity in the city.
At 611 N Tazewell, you’re not just buying a home—you’re unlocking a lifestyle. With top-tier amenities, unbeatable convenience, and the vibrant culture of Ballston at your doorstep.
Schedule your showing today and be among the first to experience everything this exceptional home has to offer!
Square footage is approximate and should not be used for property valuation.
Contact an agent
Home facts
- Year built:1988
- Listing Id #:VAAR2058622
- Added:74 day(s) ago
- Updated:August 16, 2025 at 07:27 AM
Rooms and interior
- Bedrooms:3
- Total bathrooms:5
- Full bathrooms:3
- Half bathrooms:2
- Living area:2,032 sq. ft.
Heating and cooling
- Cooling:Central A/C
- Heating:Electric, Heat Pump(s)
Structure and exterior
- Year built:1988
- Building area:2,032 sq. ft.
- Lot area:0.02 Acres
Utilities
- Water:Public
- Sewer:Public Sewer
Finances and disclosures
- Price:$1,075,000
- Price per sq. ft.:$529.04
- Tax amount:$10,215 (2024)
New listings near 611 N Tazewell St
- Coming SoonOpen Fri, 5 to 7:30pm
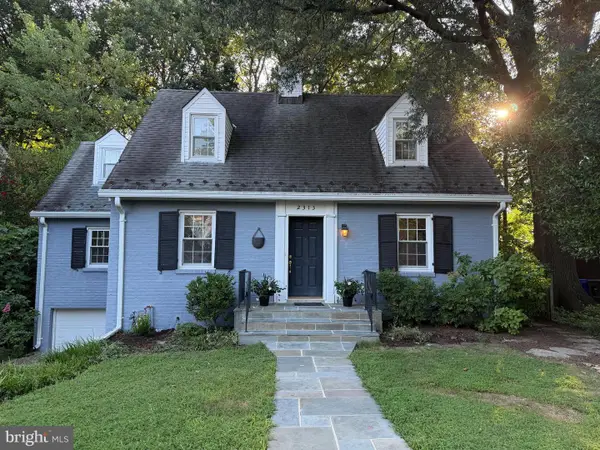 $1,175,000Coming Soon3 beds 3 baths
$1,175,000Coming Soon3 beds 3 baths2313 N Wakefield St, ARLINGTON, VA 22207
MLS# VAAR2062416Listed by: CORCORAN MCENEARNEY - New
 $900,000Active0.19 Acres
$900,000Active0.19 Acres2238 N Vermont St, ARLINGTON, VA 22207
MLS# VAAR2062444Listed by: CORCORAN MCENEARNEY - New
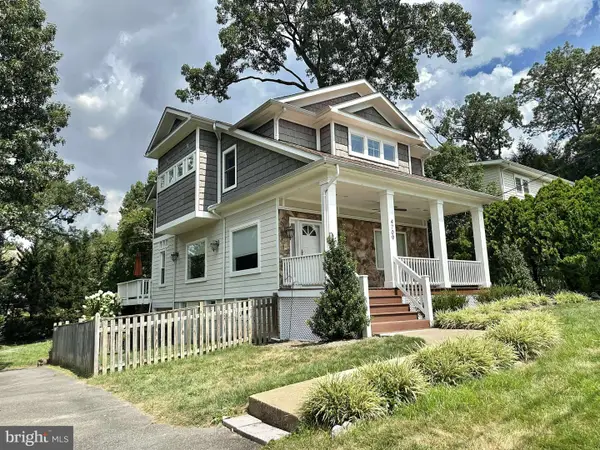 $1,175,000Active3 beds 2 baths2,690 sq. ft.
$1,175,000Active3 beds 2 baths2,690 sq. ft.4709 7th St S, ARLINGTON, VA 22204
MLS# VAAR2062426Listed by: EXP REALTY, LLC - Open Sun, 1 to 3pmNew
 $749,000Active3 beds 3 baths1,374 sq. ft.
$749,000Active3 beds 3 baths1,374 sq. ft.4091 Columbia Pike, ARLINGTON, VA 22204
MLS# VAAR2062340Listed by: COLDWELL BANKER REALTY - Coming SoonOpen Sat, 2 to 4pm
 $995,000Coming Soon3 beds 4 baths
$995,000Coming Soon3 beds 4 baths1130 17th St S, ARLINGTON, VA 22202
MLS# VAAR2062234Listed by: REDFIN CORPORATION - Open Sat, 2 to 4pmNew
 $1,529,000Active4 beds 5 baths3,381 sq. ft.
$1,529,000Active4 beds 5 baths3,381 sq. ft.3801 Lorcom Ln N, ARLINGTON, VA 22207
MLS# VAAR2062298Listed by: RLAH @PROPERTIES - Open Sat, 2 to 4pmNew
 $425,000Active2 beds 1 baths801 sq. ft.
$425,000Active2 beds 1 baths801 sq. ft.1563 N Colonial Ter #401-z, ARLINGTON, VA 22209
MLS# VAAR2062392Listed by: COLDWELL BANKER REALTY - New
 $730,000Active2 beds 2 baths1,296 sq. ft.
$730,000Active2 beds 2 baths1,296 sq. ft.851 N Glebe Rd #411, ARLINGTON, VA 22203
MLS# VAAR2060886Listed by: COMPASS - Open Sat, 12 to 3pmNew
 $1,375,000Active8 beds 4 baths4,634 sq. ft.
$1,375,000Active8 beds 4 baths4,634 sq. ft.1805 S Pollard St, ARLINGTON, VA 22204
MLS# VAAR2062268Listed by: PEARSON SMITH REALTY, LLC - New
 $900,000Active3 beds 2 baths1,574 sq. ft.
$900,000Active3 beds 2 baths1,574 sq. ft.2238 N Vermont St, ARLINGTON, VA 22207
MLS# VAAR2062330Listed by: CORCORAN MCENEARNEY

