637 21st St S, Arlington, VA 22202
Local realty services provided by:Better Homes and Gardens Real Estate GSA Realty
637 21st St S,Arlington, VA 22202
$2,399,000
- 5 Beds
- 5 Baths
- 4,554 sq. ft.
- Single family
- Active
Listed by: melody abella
Office: ttr sotheby's international realty
MLS#:VAAR2061104
Source:BRIGHTMLS
Price summary
- Price:$2,399,000
- Price per sq. ft.:$526.79
About this home
Live in one of the most vibrant and convenient locations in Arlington. Situated on a quiet street in the highly sought-after 22202 zip code in Arlington, this luxury home (built in 2024) is just minutes from Washington D.C (zero stoplights to 395N), Crystal City, Amazon HQ2, the Pentagon and National Landing. A half mile to CC metro and just under a mile to DCA. Thoughtfully designed and masterfully crafted in 2024 by M-R Custom Homes, this stunning 5-bedroom/4.5-bathroom residence offers over 4,500 square feet of beautifully finished interior living space across three levels. The attached two-car garage, screened porch w/ ceiling mounted heaters, spacious patio and fully fenced yard provide an abundance of exterior living space.
Step inside to discover 9’ ceilings, wide-plank hardwood floors, refined architectural details and curated finishes throughout to elevate everyday living. The open-concept main level features a sun-drenched living room with a gas fireplace, a gourmet kitchen with top-of-the-line appliances (Wolf/Sub-Zero), quartz countertops and waterfall island. Walkthrough the butler’s pantry to access a spacious dining area ideal for entertaining. Upstairs, the luxurious primary suite includes a spa-inspired bathroom (rough in plumbing for soaking tub) and generous walk-in closet. Three additional bedrooms reside on this level, one with an ensuite bathroom and the other two share a jack-and-jill. A fully finished lower level, also with 9’ ceilings, offers a versatile living area with a built-in bar (including beverage fridge and ice maker), a private guest suite, and ample storage/closet space.
This rare luxury offering in the sought-after Addison Heights neighborhood of National Landing is ready for a new owner. Tons of shopping, dining and grocery stores nearby – including Whole Foods, National Landing Water Park and 23rd Street/Restaurant Row. Walk to library, tennis courts and Virginia Highlands Park. Enjoy the perfect blend of modern living and timeless style in one of Arlington’s most vibrant and convenient neighborhoods.
Contact an agent
Home facts
- Year built:2024
- Listing ID #:VAAR2061104
- Added:108 day(s) ago
- Updated:November 14, 2025 at 11:31 AM
Rooms and interior
- Bedrooms:5
- Total bathrooms:5
- Full bathrooms:4
- Half bathrooms:1
- Living area:4,554 sq. ft.
Heating and cooling
- Cooling:Central A/C
- Heating:Central, Forced Air, Natural Gas
Structure and exterior
- Roof:Composite, Shingle
- Year built:2024
- Building area:4,554 sq. ft.
- Lot area:0.14 Acres
Schools
- High school:WAKEFIELD
- Middle school:GUNSTON
- Elementary school:OAKRIDGE
Utilities
- Water:Public
- Sewer:Public Sewer
Finances and disclosures
- Price:$2,399,000
- Price per sq. ft.:$526.79
- Tax amount:$20,681 (2024)
New listings near 637 21st St S
- Open Sat, 12:30 to 2pmNew
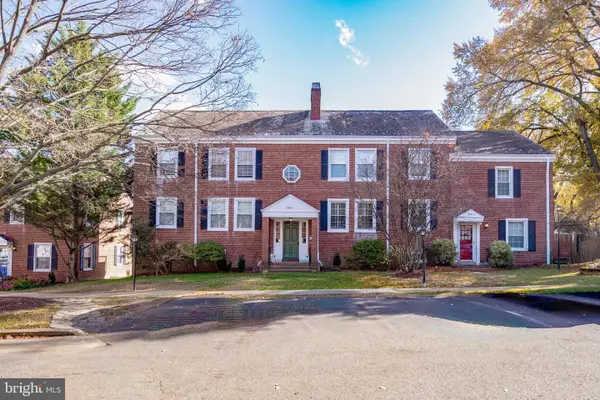 $519,900Active1 beds 2 baths1,196 sq. ft.
$519,900Active1 beds 2 baths1,196 sq. ft.2949 S Columbus St #a2, ARLINGTON, VA 22206
MLS# VAAR2065990Listed by: TTR SOTHEBY'S INTERNATIONAL REALTY - New
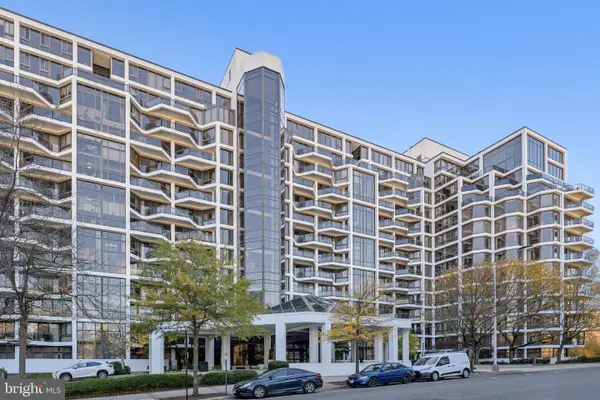 $465,000Active1 beds 1 baths681 sq. ft.
$465,000Active1 beds 1 baths681 sq. ft.1530 Key Blvd #929, ARLINGTON, VA 22209
MLS# VAAR2065860Listed by: REALTY OF AMERICA LLC - Coming Soon
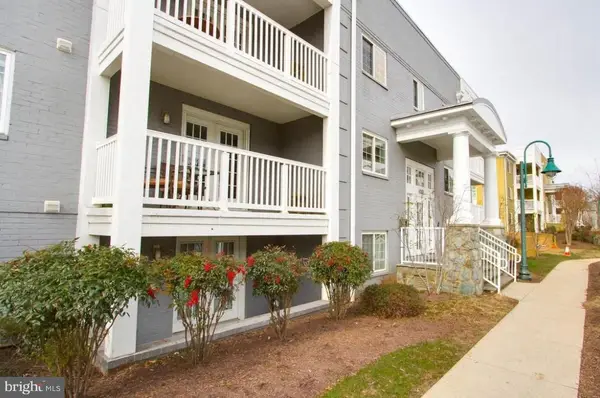 $390,000Coming Soon1 beds 1 baths
$390,000Coming Soon1 beds 1 baths4163 S Four Mile Run Dr #301, ARLINGTON, VA 22204
MLS# VAAR2063434Listed by: KW METRO CENTER - Open Sat, 2 to 5pmNew
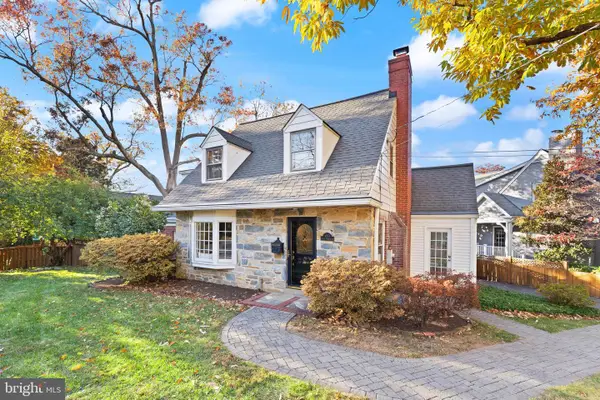 $979,000Active3 beds 2 baths2,110 sq. ft.
$979,000Active3 beds 2 baths2,110 sq. ft.850 N Kensington St, ARLINGTON, VA 22205
MLS# VAAR2065646Listed by: PEARSON SMITH REALTY LLC - New
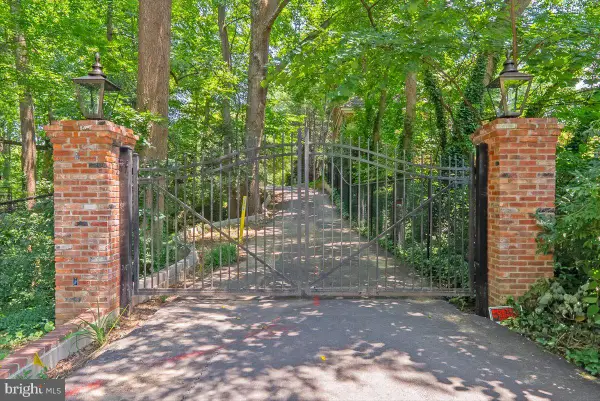 $1,775,000Active0.97 Acres
$1,775,000Active0.97 Acres4019 N Randolph St, ARLINGTON, VA 22207
MLS# VAAR2065960Listed by: WASHINGTON FINE PROPERTIES, LLC - Open Sat, 1 to 3pmNew
 $1,138,830Active5 beds 4 baths2,593 sq. ft.
$1,138,830Active5 beds 4 baths2,593 sq. ft.4613 8th Rd S, ARLINGTON, VA 22204
MLS# VAAR2065584Listed by: KW METRO CENTER - Open Sat, 1 to 3pmNew
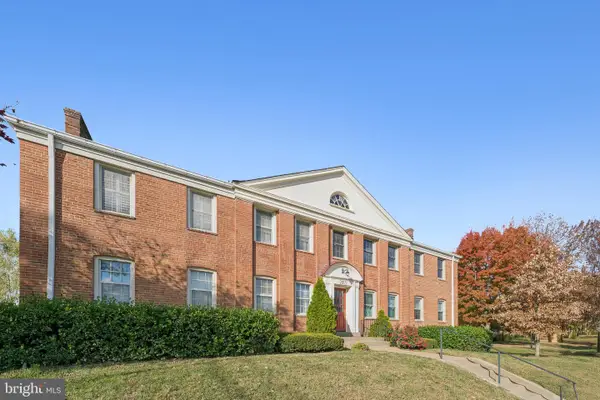 $355,000Active2 beds 1 baths781 sq. ft.
$355,000Active2 beds 1 baths781 sq. ft.2813 Arlington Blvd #159, ARLINGTON, VA 22201
MLS# VAAR2065918Listed by: KELLER WILLIAMS CAPITAL PROPERTIES - New
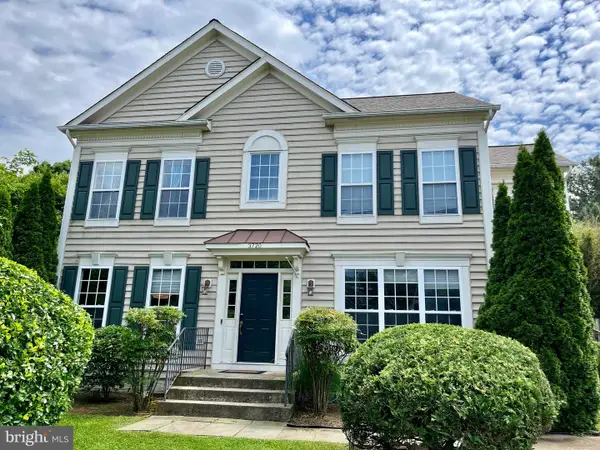 $1,200,000Active5 beds 4 baths3,104 sq. ft.
$1,200,000Active5 beds 4 baths3,104 sq. ft.3720 5th St S, ARLINGTON, VA 22204
MLS# VAAR2065942Listed by: RE/MAX ALLEGIANCE - Open Fri, 4 to 6pmNew
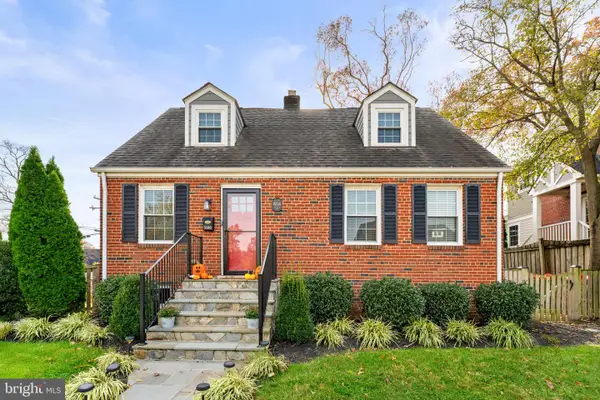 $1,149,500Active4 beds 3 baths2,420 sq. ft.
$1,149,500Active4 beds 3 baths2,420 sq. ft.5100 23rd Rd N, ARLINGTON, VA 22207
MLS# VAAR2065728Listed by: SAMSON PROPERTIES - Open Sat, 2 to 4pmNew
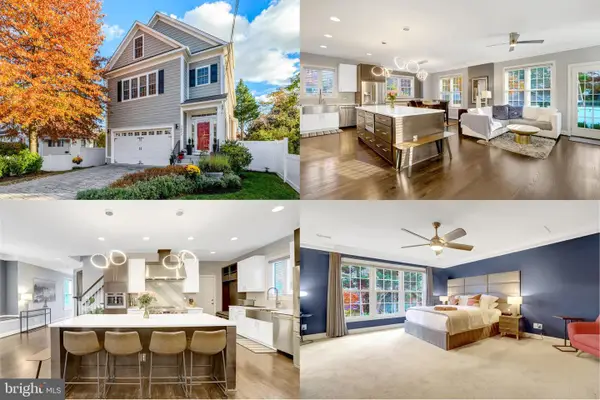 $1,399,000Active5 beds 5 baths3,760 sq. ft.
$1,399,000Active5 beds 5 baths3,760 sq. ft.3402 8th St S, ARLINGTON, VA 22204
MLS# VAAR2065930Listed by: WEICHERT, REALTORS
