6412 24th St N, Arlington, VA 22207
Local realty services provided by:Better Homes and Gardens Real Estate Community Realty
6412 24th St N,Arlington, VA 22207
$1,099,000
- 4 Beds
- 3 Baths
- 2,353 sq. ft.
- Single family
- Active
Listed by:audrey e shay
Office:keller williams realty
MLS#:VAAR2058468
Source:BRIGHTMLS
Price summary
- Price:$1,099,000
- Price per sq. ft.:$467.06
About this home
Price Reduced. 4 br 2.5 ba. Brick, fenced, sidewalks. Spacious interior and livability
For the move-up buyer who values prime Arlington area and is thinking long-term, this expansive 4-level brick home offers a rare opportunity: a well-maintained, move-in ready property you can live in comfortably now and remodel at your own pace over time. Metro so close. 1/3 mile to subway.
The multiple living areas across four levels, perfect for flexible living, entertaining, and rent. With nearly 2,353 sqft of finished space, pristine hardwood floors, replacement windows, and two cozy fireplaces, it blends character with comfort. Enter the main-level entry with no steps from ground lvl and features a foyer with coat closet, bedroom, full bath and the first of two spacious family rooms, a huge bonus for multigenerational living or future flexibility. Large laundry room on the lower level with washer, dryer, utility sink, freezer and ample built in storage. 2nd family room with extra storage.
Back yard with mature trees, pet shade area and fully fenced for privacy and outdoor enjoyment.
Driveway parking. Sidewalks.
Whether you're planning your dream kitchen down the road or simply looking for a smart, well-located investment near Metro, this home offers the space, structure, and setting to grow with your needs.
Contact an agent
Home facts
- Year built:1962
- Listing ID #:VAAR2058468
- Added:101 day(s) ago
- Updated:September 30, 2025 at 01:47 PM
Rooms and interior
- Bedrooms:4
- Total bathrooms:3
- Full bathrooms:2
- Half bathrooms:1
- Living area:2,353 sq. ft.
Heating and cooling
- Cooling:Central A/C
- Heating:Forced Air, Natural Gas
Structure and exterior
- Roof:Shingle
- Year built:1962
- Building area:2,353 sq. ft.
- Lot area:0.14 Acres
Schools
- High school:YORKTOWN
- Middle school:WILLIAMSBURG
- Elementary school:TUCKAHOE
Utilities
- Water:Public
- Sewer:Public Sewer
Finances and disclosures
- Price:$1,099,000
- Price per sq. ft.:$467.06
- Tax amount:$10,541 (2024)
New listings near 6412 24th St N
- Coming Soon
 $424,900Coming Soon1 beds 1 baths
$424,900Coming Soon1 beds 1 baths851 N Glebe Rd #816, ARLINGTON, VA 22203
MLS# VAAR2064374Listed by: KELLER WILLIAMS CAPITAL PROPERTIES - New
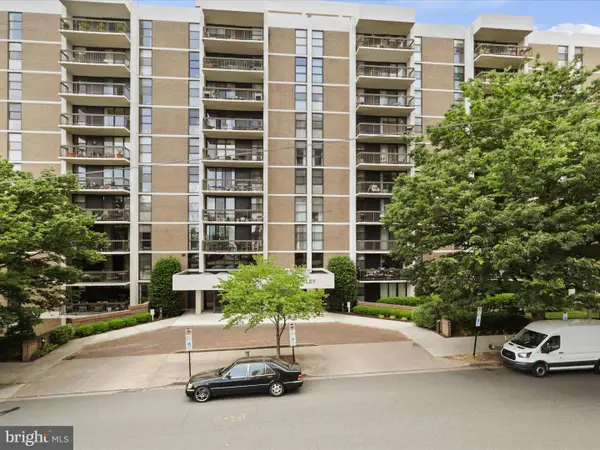 $610,000Active1 beds 2 baths1,267 sq. ft.
$610,000Active1 beds 2 baths1,267 sq. ft.1016 S Wayne St #t-12, ARLINGTON, VA 22204
MLS# VAAR2064294Listed by: KW METRO CENTER - Coming Soon
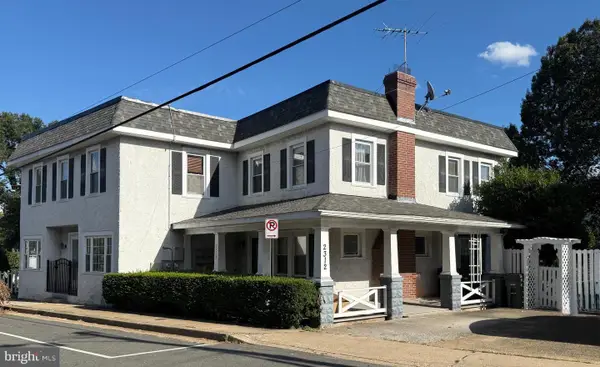 $899,000Coming Soon3 beds -- baths
$899,000Coming Soon3 beds -- baths2312 2nd St S, ARLINGTON, VA 22204
MLS# VAAR2064358Listed by: LONG & FOSTER REAL ESTATE, INC. - Open Sat, 1 to 3pmNew
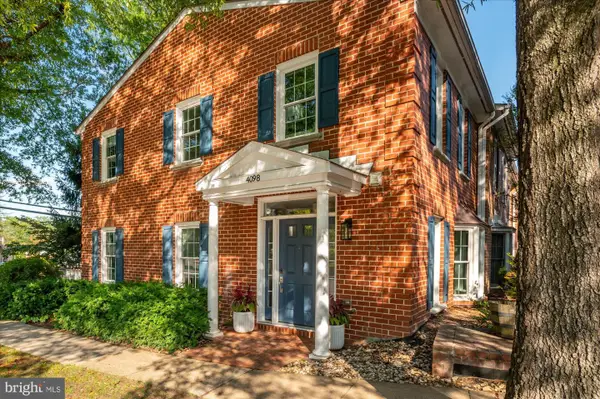 $935,000Active3 beds 4 baths1,500 sq. ft.
$935,000Active3 beds 4 baths1,500 sq. ft.4098 Cherry Hill Rd, ARLINGTON, VA 22207
MLS# VAAR2064356Listed by: COMPASS - New
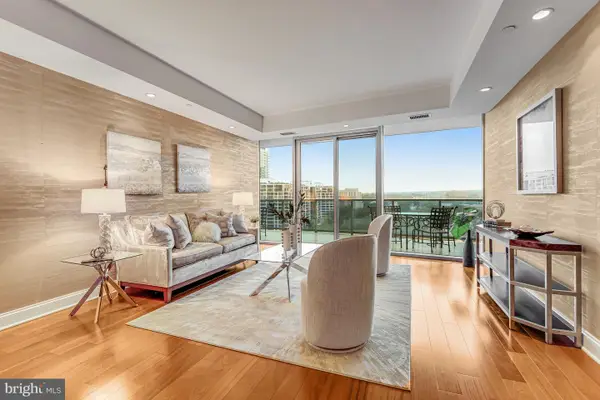 $1,025,000Active1 beds 2 baths1,404 sq. ft.
$1,025,000Active1 beds 2 baths1,404 sq. ft.1881 N Nash St #1706, ARLINGTON, VA 22209
MLS# VAAR2064256Listed by: COMPASS - New
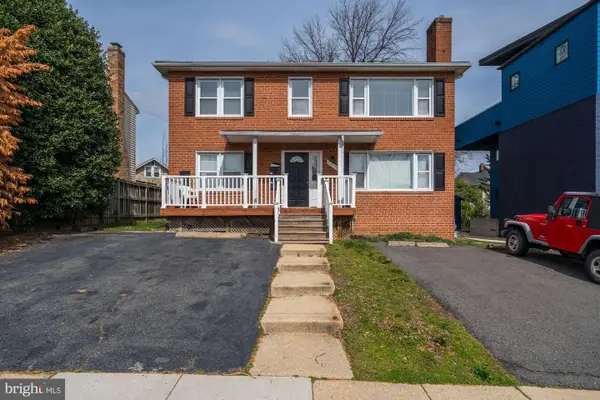 $1,349,900Active5 beds -- baths1,836 sq. ft.
$1,349,900Active5 beds -- baths1,836 sq. ft.2601 Washington Blvd, ARLINGTON, VA 22201
MLS# VAAR2064350Listed by: RE/MAX ALLEGIANCE - Coming SoonOpen Sat, 2 to 4pm
 $1,299,000Coming Soon3 beds 3 baths
$1,299,000Coming Soon3 beds 3 baths1134 N Harrison St, ARLINGTON, VA 22205
MLS# VAAR2064340Listed by: TTR SOTHEBY'S INTERNATIONAL REALTY - New
 $239,000Active1 beds 1 baths716 sq. ft.
$239,000Active1 beds 1 baths716 sq. ft.1021 Arlington Blvd #330, ARLINGTON, VA 22209
MLS# VAAR2064332Listed by: SELECT PREMIUM PROPERTIES, INC - New
 $665,000Active3 beds 2 baths1,185 sq. ft.
$665,000Active3 beds 2 baths1,185 sq. ft.900 N Stafford St #1117, ARLINGTON, VA 22203
MLS# VAAR2064330Listed by: I-AGENT REALTY INCORPORATED - Coming Soon
 $2,300,000Coming Soon4 beds 6 baths
$2,300,000Coming Soon4 beds 6 baths818 N Edgewood St, ARLINGTON, VA 22201
MLS# VAAR2064320Listed by: SAMSON PROPERTIES
