6908 Fairfax Dr #202, Arlington, VA 22213
Local realty services provided by:Better Homes and Gardens Real Estate Valley Partners
6908 Fairfax Dr #202,Arlington, VA 22213
$574,900
- 2 Beds
- 2 Baths
- 1,272 sq. ft.
- Condominium
- Pending
Listed by:casey c samson
Office:samson properties
MLS#:VAAR2059422
Source:BRIGHTMLS
Price summary
- Price:$574,900
- Price per sq. ft.:$451.97
About this home
*****Assumable FHA loan, 3.625%, $488,000 principal balance!!!*****
Beautiful condominium in the Falls Station community featuring 2 bedrooms, 2 full bathrooms, and 1,272 square feet. This home features an open concept floor plan and plenty of natural light. Thoughtful updates throughout the home, with crown molding, recessed lighting, new luxury vinyl flooring, and new carpet. The layout allows for great flow from room to room. Spacious open living room with a fireplace, built-in TV wall unit, and easy access to patio. Kitchen features white cabinets for clean look, stainless steel appliances, built-in microwave, granite countertop, and a bar seating option. Owner’s suite boasts a large walk-in closet and an en suite bathroom with dual vanity and soaking tub, plus a separate walk-in shower. Additional spacious bedroom with closet and a full bathroom with a tub shower. Convenient stackable washer and dryer in unit. Great location, walking distance to shops, restaurants, and East Falls Church Metro station. Nearby Tuckahoe, Williamsburg, Yorktown Pyramid.
Contact an agent
Home facts
- Year built:1994
- Listing ID #:VAAR2059422
- Added:100 day(s) ago
- Updated:September 29, 2025 at 07:35 AM
Rooms and interior
- Bedrooms:2
- Total bathrooms:2
- Full bathrooms:2
- Living area:1,272 sq. ft.
Heating and cooling
- Cooling:Central A/C
- Heating:Forced Air, Natural Gas
Structure and exterior
- Roof:Architectural Shingle
- Year built:1994
- Building area:1,272 sq. ft.
Schools
- High school:YORKTOWN
- Middle school:WILLIAMSBURG
- Elementary school:TUCKAHOE
Utilities
- Water:Public
- Sewer:Public Sewer
Finances and disclosures
- Price:$574,900
- Price per sq. ft.:$451.97
- Tax amount:$5,375 (2024)
New listings near 6908 Fairfax Dr #202
- Coming SoonOpen Sat, 2 to 4pm
 $1,299,000Coming Soon3 beds 3 baths
$1,299,000Coming Soon3 beds 3 baths1134 N Harrison St, ARLINGTON, VA 22205
MLS# VAAR2064340Listed by: TTR SOTHEBY'S INTERNATIONAL REALTY - New
 $239,000Active1 beds 1 baths716 sq. ft.
$239,000Active1 beds 1 baths716 sq. ft.1021 Arlington Blvd #330, ARLINGTON, VA 22209
MLS# VAAR2064332Listed by: SELECT PREMIUM PROPERTIES, INC - New
 $665,000Active3 beds 2 baths1,185 sq. ft.
$665,000Active3 beds 2 baths1,185 sq. ft.900 N Stafford St #1117, ARLINGTON, VA 22203
MLS# VAAR2064330Listed by: I-AGENT REALTY INCORPORATED - Coming Soon
 $2,300,000Coming Soon4 beds 6 baths
$2,300,000Coming Soon4 beds 6 baths818 N Edgewood St, ARLINGTON, VA 22201
MLS# VAAR2064320Listed by: SAMSON PROPERTIES - New
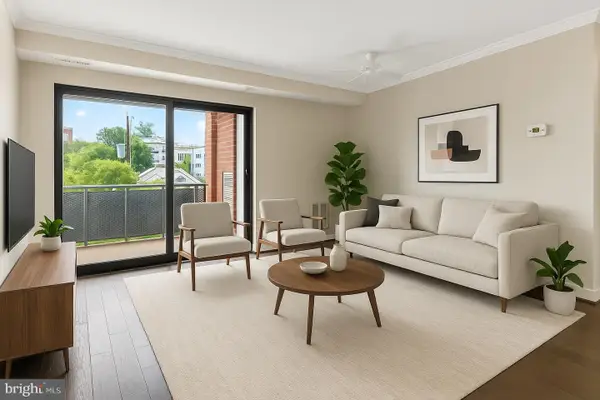 $274,000Active1 beds 1 baths649 sq. ft.
$274,000Active1 beds 1 baths649 sq. ft.1931 N Cleveland St #409, ARLINGTON, VA 22201
MLS# VAAR2064300Listed by: RE/MAX DISTINCTIVE REAL ESTATE, INC. - Coming SoonOpen Sat, 12:30 to 3pm
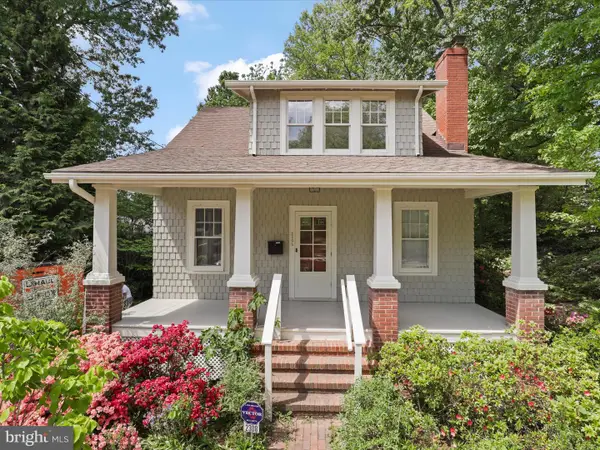 $1,100,000Coming Soon3 beds 2 baths
$1,100,000Coming Soon3 beds 2 baths2308 N Lexington St, ARLINGTON, VA 22205
MLS# VAAR2062086Listed by: CENTURY 21 NEW MILLENNIUM - New
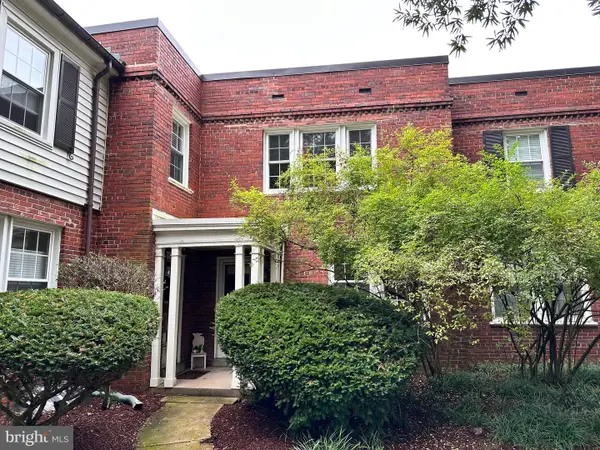 $489,900Active2 beds 2 baths1,008 sq. ft.
$489,900Active2 beds 2 baths1,008 sq. ft.2600 16th St S #696, ARLINGTON, VA 22204
MLS# VAAR2064250Listed by: LONG & FOSTER REAL ESTATE, INC. - New
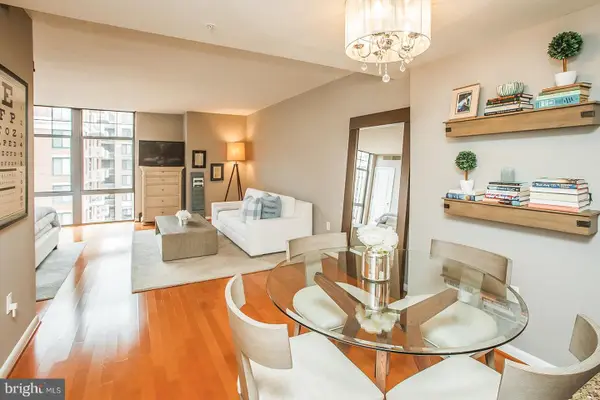 $400,000Active-- beds 1 baths674 sq. ft.
$400,000Active-- beds 1 baths674 sq. ft.1021 N Garfield St #806, ARLINGTON, VA 22201
MLS# VAAR2064288Listed by: COMPASS - New
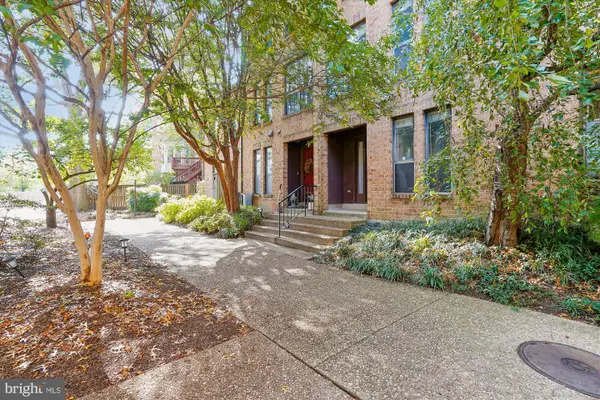 $950,000Active3 beds 3 baths1,707 sq. ft.
$950,000Active3 beds 3 baths1,707 sq. ft.4421 7th St N, ARLINGTON, VA 22203
MLS# VAAR2064302Listed by: COMPASS - New
 $295,000Active2 beds 2 baths1,000 sq. ft.
$295,000Active2 beds 2 baths1,000 sq. ft.4343 Cherry Hill Rd #605, ARLINGTON, VA 22207
MLS# VAAR2064164Listed by: SAMSON PROPERTIES
