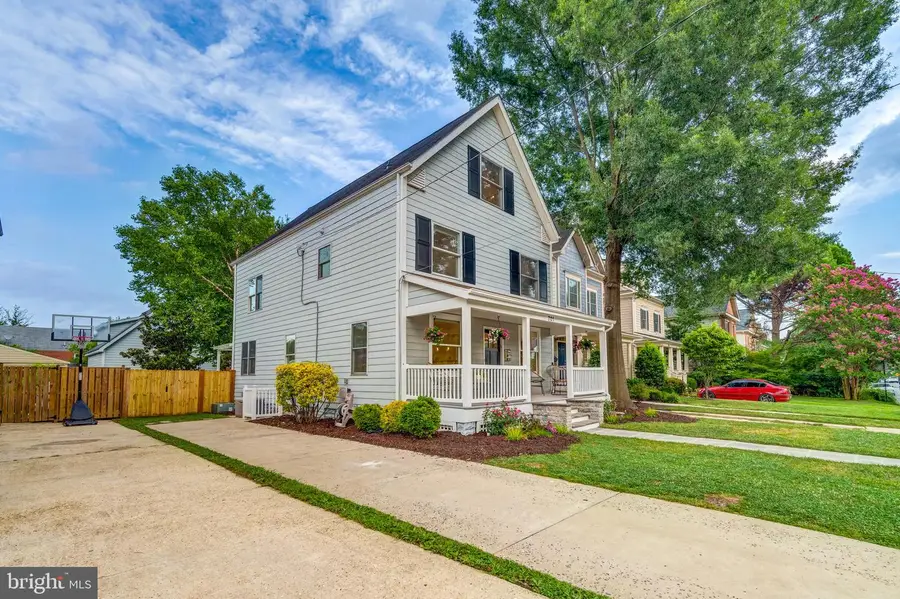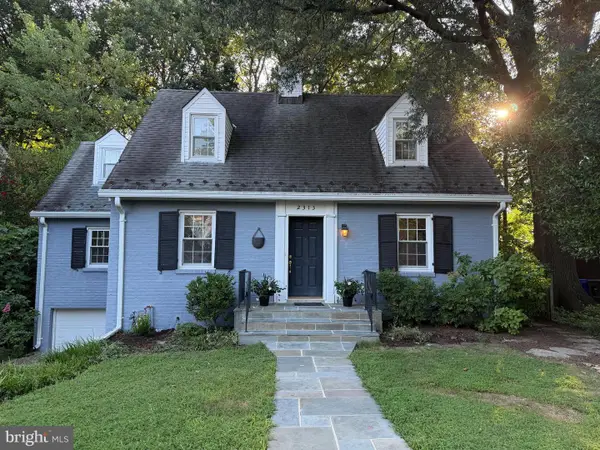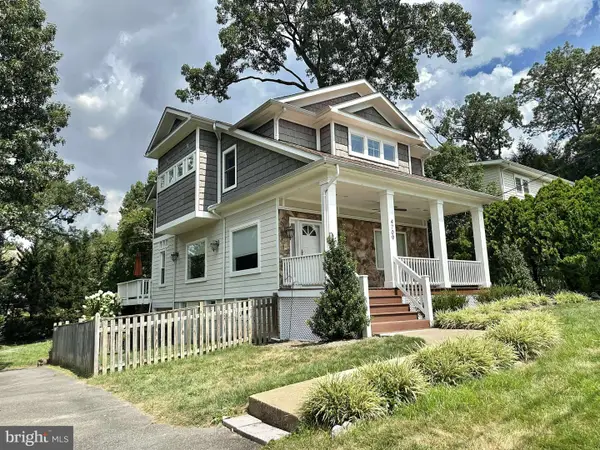701 N Jefferson St, ARLINGTON, VA 22205
Local realty services provided by:Better Homes and Gardens Real Estate Valley Partners



701 N Jefferson St,ARLINGTON, VA 22205
$1,375,000
- 4 Beds
- 4 Baths
- 2,905 sq. ft.
- Single family
- Pending
Listed by:brian j adem
Office:real broker, llc.
MLS#:VAAR2060650
Source:BRIGHTMLS
Price summary
- Price:$1,375,000
- Price per sq. ft.:$473.32
About this home
Welcome to 701 N Jefferson St—an updated craftsman-style gem blending timeless charm with modern design. From the shaded front porch under mature trees to the beautifully crafted rear deck, this home offers warm, thoughtful touches at every turn. Natural light floods through windows on all sides, creating an inviting atmosphere the moment you walk in.
Inside, you'll find a spacious family room with coordinated custom built-ins that carry throughout the home. The open-concept kitchen, featuring a generous island, stainless steel chef-grade appliances, and and granite counter tops perfect for gathering or quiet evenings in. The formal dining room is highlighted by an entire wall of built-ins and a sleek chandelier, while a cleverly tucked-in workspace beneath the modern staircase offers practicality without sacrificing style. Towards the back of the home there is a butler’s pantry with an extra sink, refrigerator, a stacked laundry, additional cabinets and prep space. Upstairs, the home features four well-appointed bedrooms. On the 2nd level you will find 2 rooms with connected jack-in-jill bath and one of the 2 primary bedrooms with a en suite and walk-in closet. The top floor is dedicated to the luxurious primary suite, complete with a spa-like bathroom, massive glass shower, and custom dressing room. Out back, enjoy a stunning new trek deck, gas firepit patio, a whimsical playhouse and fully fenced in yard. The detached two-story garage offers a fully finished upper level with heat and A/C. The structure is already set up with its own electric panel, water and sewer offering endless possibilities to include a home office/gym, an au pair suite and separate living area, a multi generational family set up or rental property. The entire house comes with a automatic back up generator.
Centrally located in the heart of Arlington, this property is just steps from parks, shops, restaurants, and local conveniences. With easy access to Metro stops, bus routes, I-66, and downtown DC, 701 N Jefferson offers not just a home—but a lifestyle.
Contact an agent
Home facts
- Year built:1930
- Listing Id #:VAAR2060650
- Added:21 day(s) ago
- Updated:August 16, 2025 at 07:27 AM
Rooms and interior
- Bedrooms:4
- Total bathrooms:4
- Full bathrooms:3
- Half bathrooms:1
- Living area:2,905 sq. ft.
Heating and cooling
- Cooling:Central A/C
- Heating:Forced Air, Natural Gas
Structure and exterior
- Roof:Asphalt, Flat, Pitched
- Year built:1930
- Building area:2,905 sq. ft.
- Lot area:0.14 Acres
Schools
- High school:WASHINGTON-LIBERTY
- Middle school:KENMORE
- Elementary school:ASHLAWN
Utilities
- Water:Public
- Sewer:Public Sewer
Finances and disclosures
- Price:$1,375,000
- Price per sq. ft.:$473.32
- Tax amount:$12,779 (2024)
New listings near 701 N Jefferson St
- Coming SoonOpen Fri, 5 to 7:30pm
 $1,175,000Coming Soon3 beds 3 baths
$1,175,000Coming Soon3 beds 3 baths2313 N Wakefield St, ARLINGTON, VA 22207
MLS# VAAR2062416Listed by: CORCORAN MCENEARNEY - New
 $900,000Active0.19 Acres
$900,000Active0.19 Acres2238 N Vermont St, ARLINGTON, VA 22207
MLS# VAAR2062444Listed by: CORCORAN MCENEARNEY - New
 $1,175,000Active3 beds 2 baths2,690 sq. ft.
$1,175,000Active3 beds 2 baths2,690 sq. ft.4709 7th St S, ARLINGTON, VA 22204
MLS# VAAR2062426Listed by: EXP REALTY, LLC - Open Sun, 1 to 3pmNew
 $749,000Active3 beds 3 baths1,374 sq. ft.
$749,000Active3 beds 3 baths1,374 sq. ft.4091 Columbia Pike, ARLINGTON, VA 22204
MLS# VAAR2062340Listed by: COLDWELL BANKER REALTY - Coming SoonOpen Sat, 2 to 4pm
 $995,000Coming Soon3 beds 4 baths
$995,000Coming Soon3 beds 4 baths1130 17th St S, ARLINGTON, VA 22202
MLS# VAAR2062234Listed by: REDFIN CORPORATION - Open Sat, 2 to 4pmNew
 $1,529,000Active4 beds 5 baths3,381 sq. ft.
$1,529,000Active4 beds 5 baths3,381 sq. ft.3801 Lorcom Ln N, ARLINGTON, VA 22207
MLS# VAAR2062298Listed by: RLAH @PROPERTIES - Open Sat, 2 to 4pmNew
 $425,000Active2 beds 1 baths801 sq. ft.
$425,000Active2 beds 1 baths801 sq. ft.1563 N Colonial Ter #401-z, ARLINGTON, VA 22209
MLS# VAAR2062392Listed by: COLDWELL BANKER REALTY - New
 $730,000Active2 beds 2 baths1,296 sq. ft.
$730,000Active2 beds 2 baths1,296 sq. ft.851 N Glebe Rd #411, ARLINGTON, VA 22203
MLS# VAAR2060886Listed by: COMPASS - Open Sat, 12 to 3pmNew
 $1,375,000Active8 beds 4 baths4,634 sq. ft.
$1,375,000Active8 beds 4 baths4,634 sq. ft.1805 S Pollard St, ARLINGTON, VA 22204
MLS# VAAR2062268Listed by: PEARSON SMITH REALTY, LLC - New
 $900,000Active3 beds 2 baths1,574 sq. ft.
$900,000Active3 beds 2 baths1,574 sq. ft.2238 N Vermont St, ARLINGTON, VA 22207
MLS# VAAR2062330Listed by: CORCORAN MCENEARNEY

