750 N George Mason Dr, Arlington, VA 22203
Local realty services provided by:Better Homes and Gardens Real Estate Premier
750 N George Mason Dr,Arlington, VA 22203
$1,400,000
- 5 Beds
- - Baths
- 3,928 sq. ft.
- Multi-family
- Active
Listed by:herbert riggs
Office:compass
MLS#:VAAR2063970
Source:BRIGHTMLS
Price summary
- Price:$1,400,000
- Price per sq. ft.:$356.42
About this home
750 N George Mason Dr – Arlington, VA 22203
7 Bed | 5 Bath (Potential) | $1,400,000 | Up to $7,600 Monthly Income
Investor Opportunity – 750 N George Mason Dr, Arlington, VA 22203
Income-producing property with strong upside in Ballston/Bluemont. Current configuration offers 4 rentable units:
Unit 1: Front living room, 2 BR, 1 BA
Unit 2: Back living room, 1 BR, 1 BA
Unit 3: Upstairs, 2 BR, 1 BA
Unit 4: Master suite – 1 BR, 1 BA, living room, and kitchenette/minibar
The home features 6 BR/5 BA total and can be expanded to 7 rentable rooms. The finished basement (2 rooms + full bath) can become a legal 7th bedroom with a closet and egress—boosting income potential. Separate living areas provide privacy tenants prefer.
Pre-COVID, the property supported 4+ tenants; conservative rents suggest $5,500–$6,000/mo (≈ 3.85% cap) with upside to $7,600/mo (≈ 4.9% cap) after full occupancy and upgrades. Steps to Ballston Metro, Ballston Quarter, Virginia Hospital Center, Marymount University, and commuter routes ensure strong demand and low vacancy.
Contact an agent
Home facts
- Year built:1940
- Listing ID #:VAAR2063970
- Added:11 day(s) ago
- Updated:September 29, 2025 at 01:35 PM
Rooms and interior
- Bedrooms:5
- Living area:3,928 sq. ft.
Heating and cooling
- Cooling:Central A/C
- Heating:Central, Oil
Structure and exterior
- Roof:Asphalt
- Year built:1940
- Building area:3,928 sq. ft.
- Lot area:0.15 Acres
Utilities
- Water:Public
- Sewer:Public Sewer
Finances and disclosures
- Price:$1,400,000
- Price per sq. ft.:$356.42
- Tax amount:$10,435 (2025)
New listings near 750 N George Mason Dr
- New
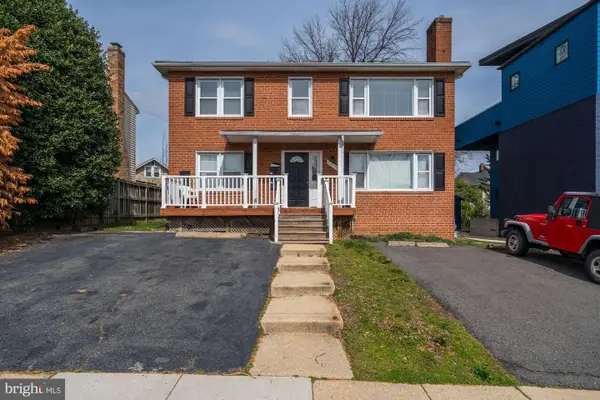 $1,349,900Active5 beds -- baths1,836 sq. ft.
$1,349,900Active5 beds -- baths1,836 sq. ft.2601 Washington Blvd, ARLINGTON, VA 22201
MLS# VAAR2064350Listed by: RE/MAX ALLEGIANCE - Coming SoonOpen Sat, 2 to 4pm
 $1,299,000Coming Soon3 beds 3 baths
$1,299,000Coming Soon3 beds 3 baths1134 N Harrison St, ARLINGTON, VA 22205
MLS# VAAR2064340Listed by: TTR SOTHEBY'S INTERNATIONAL REALTY - New
 $239,000Active1 beds 1 baths716 sq. ft.
$239,000Active1 beds 1 baths716 sq. ft.1021 Arlington Blvd #330, ARLINGTON, VA 22209
MLS# VAAR2064332Listed by: SELECT PREMIUM PROPERTIES, INC - New
 $665,000Active3 beds 2 baths1,185 sq. ft.
$665,000Active3 beds 2 baths1,185 sq. ft.900 N Stafford St #1117, ARLINGTON, VA 22203
MLS# VAAR2064330Listed by: I-AGENT REALTY INCORPORATED - Coming Soon
 $2,300,000Coming Soon4 beds 6 baths
$2,300,000Coming Soon4 beds 6 baths818 N Edgewood St, ARLINGTON, VA 22201
MLS# VAAR2064320Listed by: SAMSON PROPERTIES - New
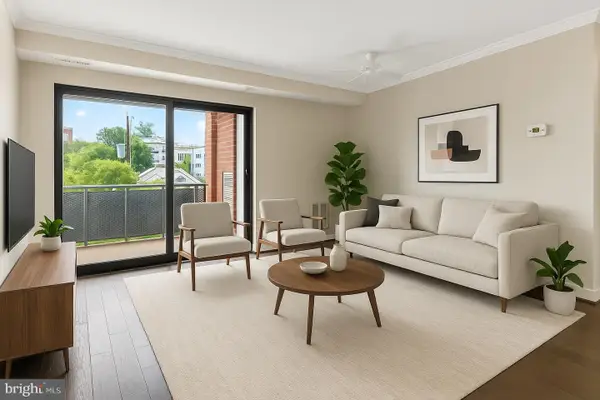 $274,000Active1 beds 1 baths649 sq. ft.
$274,000Active1 beds 1 baths649 sq. ft.1931 N Cleveland St #409, ARLINGTON, VA 22201
MLS# VAAR2064300Listed by: RE/MAX DISTINCTIVE REAL ESTATE, INC. - Coming SoonOpen Sat, 12:30 to 3pm
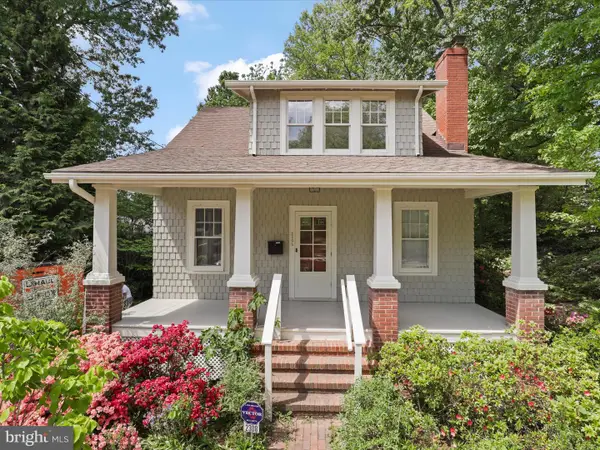 $1,100,000Coming Soon3 beds 2 baths
$1,100,000Coming Soon3 beds 2 baths2308 N Lexington St, ARLINGTON, VA 22205
MLS# VAAR2062086Listed by: CENTURY 21 NEW MILLENNIUM - New
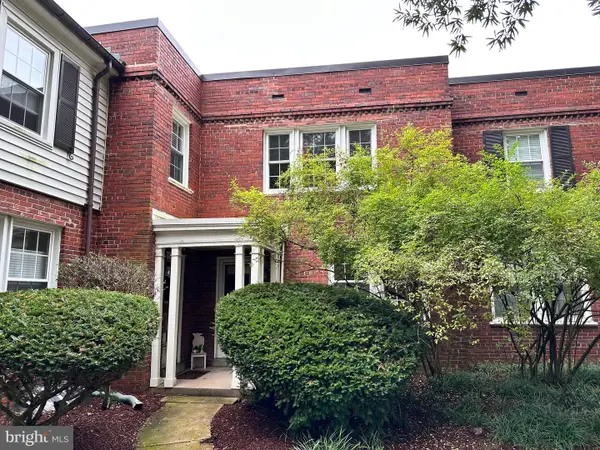 $489,900Active2 beds 2 baths1,008 sq. ft.
$489,900Active2 beds 2 baths1,008 sq. ft.2600 16th St S #696, ARLINGTON, VA 22204
MLS# VAAR2064250Listed by: LONG & FOSTER REAL ESTATE, INC. - New
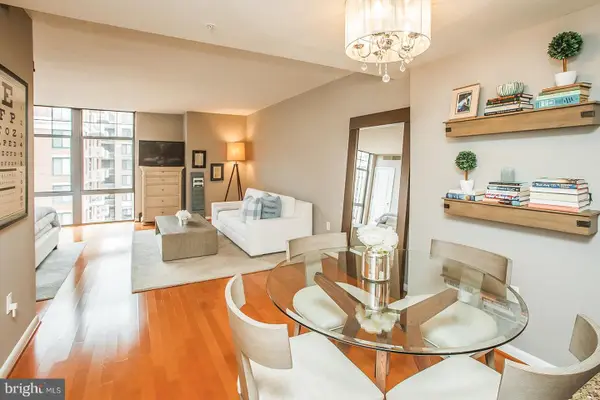 $400,000Active-- beds 1 baths674 sq. ft.
$400,000Active-- beds 1 baths674 sq. ft.1021 N Garfield St #806, ARLINGTON, VA 22201
MLS# VAAR2064288Listed by: COMPASS - New
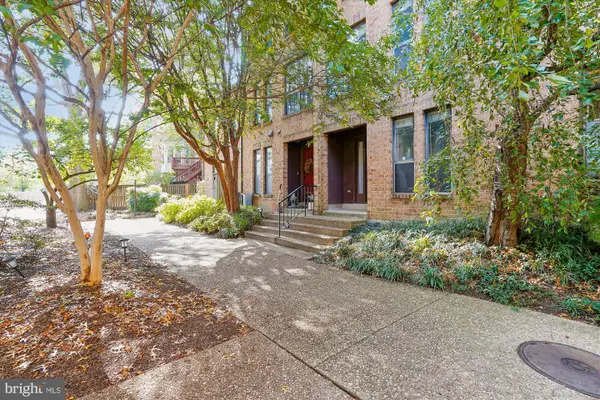 $950,000Active3 beds 3 baths1,707 sq. ft.
$950,000Active3 beds 3 baths1,707 sq. ft.4421 7th St N, ARLINGTON, VA 22203
MLS# VAAR2064302Listed by: COMPASS
