821 S Monroe St, Arlington, VA 22204
Local realty services provided by:Better Homes and Gardens Real Estate Reserve
821 S Monroe St,Arlington, VA 22204
$825,000
- 3 Beds
- 3 Baths
- 2,016 sq. ft.
- Single family
- Pending
Listed by:christopher john sutherland
Office:re/max allegiance
MLS#:VAAR2055404
Source:BRIGHTMLS
Price summary
- Price:$825,000
- Price per sq. ft.:$409.23
About this home
Welcome to 821 S. Monroe Street, a beautifully updated 3-bedroom, 3-bathroom home with 2,016 total square feet in the highly sought-after Alcova Heights neighborhood. This turn-key property has been thoughtfully renovated, blending modern finishes with classic charm. Step inside to find gleaming hardwood floors throughout the main level, leading to a stunning chef’s kitchen featuring quartz countertops, stainless steel appliances, and stylish cabinetry. The inviting living room, complete with a fireplace, is filled with natural light and offers a warm, welcoming atmosphere. The fully finished lower level features brand-new luxury vinyl plank flooring, an updated bathroom, and a spacious laundry room with a new washer and dryer. The large family room with a second fireplace provides the perfect space for relaxation and entertainment, while an additional room makes an ideal home office, guest space, or hobby room. Step outside to your own backyard retreat, complete with a sparkling swimming pool, expansive patio, and beautifully landscaped yard—perfect for entertaining or unwinding. Conveniently located just one block from S. Glebe Road, with easy access to Columbia Pike and S. George Mason Drive, this home is a commuter’s dream—just minutes from The Pentagon and the Foreign Service Institute. This property is in excellent condition and move-in ready, but the entire home conveys as-is. Don’t miss this incredible opportunity to own a well-maintained, updated home in a prime Arlington location!
Contact an agent
Home facts
- Year built:1963
- Listing ID #:VAAR2055404
- Added:179 day(s) ago
- Updated:September 29, 2025 at 10:15 AM
Rooms and interior
- Bedrooms:3
- Total bathrooms:3
- Full bathrooms:3
- Living area:2,016 sq. ft.
Heating and cooling
- Cooling:Central A/C
- Heating:Central, Natural Gas
Structure and exterior
- Roof:Asphalt
- Year built:1963
- Building area:2,016 sq. ft.
- Lot area:0.17 Acres
Schools
- High school:WAKEFIELD
- Middle school:JEFFERSON
- Elementary school:BARCROFT
Utilities
- Water:Public
- Sewer:Public Sewer
Finances and disclosures
- Price:$825,000
- Price per sq. ft.:$409.23
- Tax amount:$8,075 (2024)
New listings near 821 S Monroe St
- Coming SoonOpen Sat, 2 to 4pm
 $1,299,000Coming Soon3 beds 3 baths
$1,299,000Coming Soon3 beds 3 baths1134 N Harrison St, ARLINGTON, VA 22205
MLS# VAAR2064340Listed by: TTR SOTHEBY'S INTERNATIONAL REALTY - New
 $239,000Active1 beds 1 baths716 sq. ft.
$239,000Active1 beds 1 baths716 sq. ft.1021 Arlington Blvd #330, ARLINGTON, VA 22209
MLS# VAAR2064332Listed by: SELECT PREMIUM PROPERTIES, INC - New
 $665,000Active3 beds 2 baths1,185 sq. ft.
$665,000Active3 beds 2 baths1,185 sq. ft.900 N Stafford St #1117, ARLINGTON, VA 22203
MLS# VAAR2064330Listed by: I-AGENT REALTY INCORPORATED - Coming Soon
 $2,300,000Coming Soon4 beds 6 baths
$2,300,000Coming Soon4 beds 6 baths818 N Edgewood St, ARLINGTON, VA 22201
MLS# VAAR2064320Listed by: SAMSON PROPERTIES - New
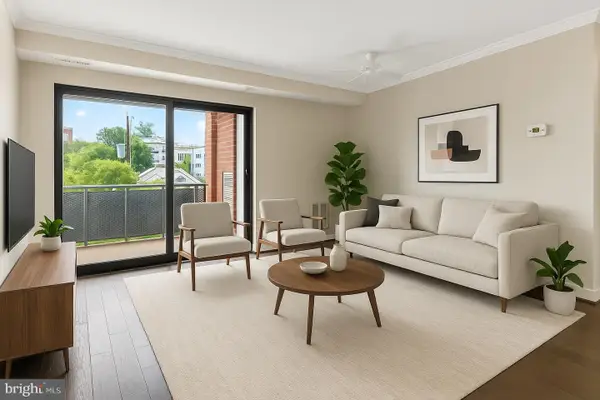 $274,000Active1 beds 1 baths649 sq. ft.
$274,000Active1 beds 1 baths649 sq. ft.1931 N Cleveland St #409, ARLINGTON, VA 22201
MLS# VAAR2064300Listed by: RE/MAX DISTINCTIVE REAL ESTATE, INC. - Coming SoonOpen Sat, 12:30 to 3pm
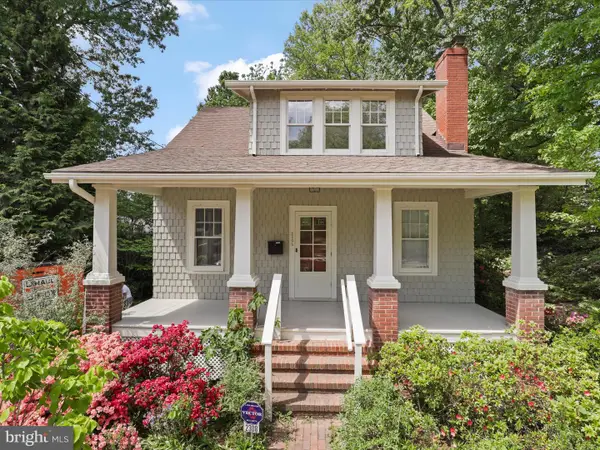 $1,100,000Coming Soon3 beds 2 baths
$1,100,000Coming Soon3 beds 2 baths2308 N Lexington St, ARLINGTON, VA 22205
MLS# VAAR2062086Listed by: CENTURY 21 NEW MILLENNIUM - New
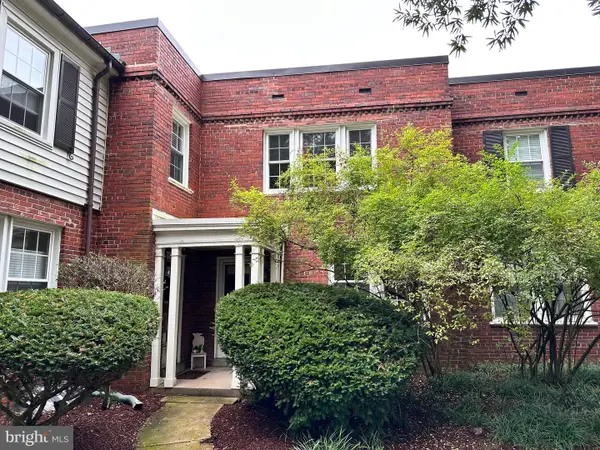 $489,900Active2 beds 2 baths1,008 sq. ft.
$489,900Active2 beds 2 baths1,008 sq. ft.2600 16th St S #696, ARLINGTON, VA 22204
MLS# VAAR2064250Listed by: LONG & FOSTER REAL ESTATE, INC. - New
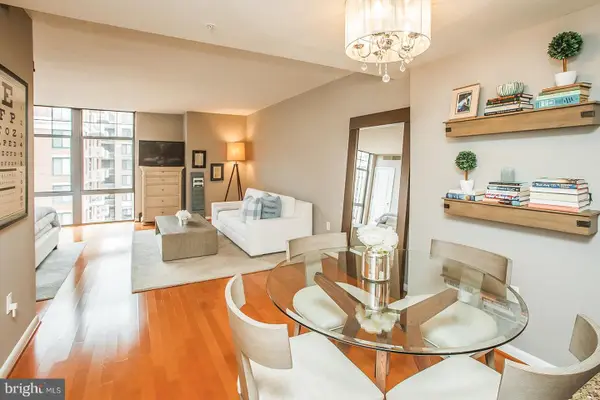 $400,000Active-- beds 1 baths674 sq. ft.
$400,000Active-- beds 1 baths674 sq. ft.1021 N Garfield St #806, ARLINGTON, VA 22201
MLS# VAAR2064288Listed by: COMPASS - New
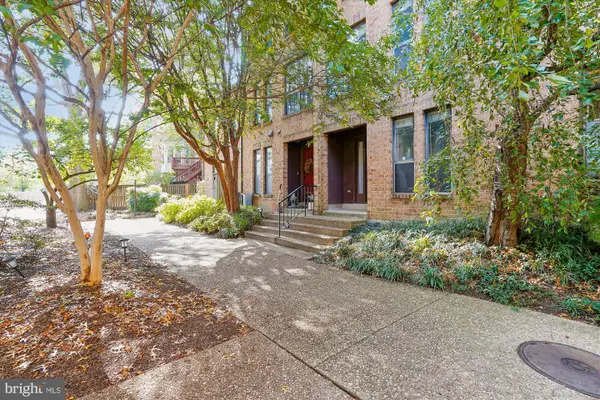 $950,000Active3 beds 3 baths1,707 sq. ft.
$950,000Active3 beds 3 baths1,707 sq. ft.4421 7th St N, ARLINGTON, VA 22203
MLS# VAAR2064302Listed by: COMPASS - New
 $295,000Active2 beds 2 baths1,000 sq. ft.
$295,000Active2 beds 2 baths1,000 sq. ft.4343 Cherry Hill Rd #605, ARLINGTON, VA 22207
MLS# VAAR2064164Listed by: SAMSON PROPERTIES
