832 S Highland St, Arlington, VA 22204
Local realty services provided by:Better Homes and Gardens Real Estate Murphy & Co.
832 S Highland St,Arlington, VA 22204
$625,000
- 2 Beds
- 2 Baths
- 1,350 sq. ft.
- Single family
- Pending
Listed by:mandy kaur
Office:redfin corp
MLS#:VAAR2064020
Source:BRIGHTMLS
Price summary
- Price:$625,000
- Price per sq. ft.:$462.96
About this home
Welcome to this charming, fully updated duplex in sought-after Arlington Heights! Move-in ready with fresh paint, new flooring, lighting, windows, appliances, systems, and beautifully renovated kitchen and baths. The kitchen boasts brand-new countertops, a stainless-steel appliance package, and a window overlooking the manicured backyard, plus a convenient side entrance.
The main level features a spacious living room and a separate dining area with access to the private yard. Upstairs, two generously sized bedrooms with ample closet space share a full bath. The finished lower level offers flexible space—ideal for a recreation room, gym, office, guest suite, or roommate setup—complete with a second full bath.
Enjoy outdoor living with a private patio and fully fenced yard, perfect for relaxing or entertaining. Parking is easy with a private driveway plus permitted street parking.
Located on a quiet block just moments from Columbia Pike, this home offers unbeatable walkability to schools, parks, playgrounds, the library, grocery stores, restaurants, the TJ Community Center, Arlington Cinema & Draft House, and the Sunday Farmers Market. Commuters will love the frequent bus service to the Pentagon, Ballston, and beyond, with quick access to Route 50 and I-395.
Whether you’re searching for a turn-key residence or an excellent investment property, this home checks every box—delivering space, flexibility, and convenience in the heart of Arlington.
Mortgage savings may be available for buyers of this listing.
Contact an agent
Home facts
- Year built:1939
- Listing ID #:VAAR2064020
- Added:11 day(s) ago
- Updated:September 30, 2025 at 03:39 AM
Rooms and interior
- Bedrooms:2
- Total bathrooms:2
- Full bathrooms:2
- Living area:1,350 sq. ft.
Heating and cooling
- Cooling:Central A/C
- Heating:Central, Natural Gas
Structure and exterior
- Year built:1939
- Building area:1,350 sq. ft.
- Lot area:0.06 Acres
Schools
- High school:WAKEFIELD
- Middle school:JEFFERSON
- Elementary school:BARCROFT
Utilities
- Water:Public
- Sewer:Public Sewer
Finances and disclosures
- Price:$625,000
- Price per sq. ft.:$462.96
- Tax amount:$5,279 (2025)
New listings near 832 S Highland St
- Coming Soon
 $424,900Coming Soon1 beds 1 baths
$424,900Coming Soon1 beds 1 baths851 N Glebe Rd #816, ARLINGTON, VA 22203
MLS# VAAR2064374Listed by: KELLER WILLIAMS CAPITAL PROPERTIES - New
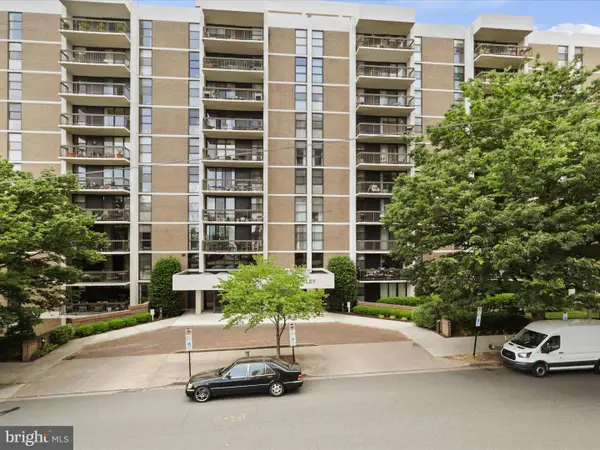 $610,000Active1 beds 2 baths1,267 sq. ft.
$610,000Active1 beds 2 baths1,267 sq. ft.1016 S Wayne St #t-12, ARLINGTON, VA 22204
MLS# VAAR2064294Listed by: KW METRO CENTER - Coming Soon
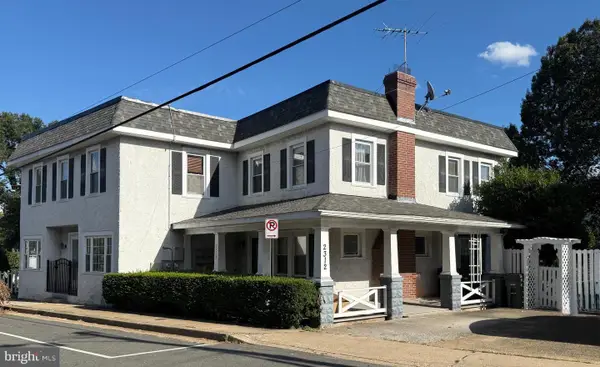 $899,000Coming Soon3 beds -- baths
$899,000Coming Soon3 beds -- baths2312 2nd St S, ARLINGTON, VA 22204
MLS# VAAR2064358Listed by: LONG & FOSTER REAL ESTATE, INC. - Coming SoonOpen Sat, 1 to 3pm
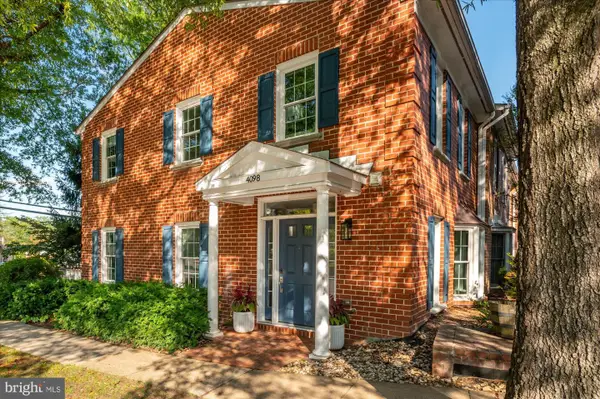 $935,000Coming Soon3 beds 4 baths
$935,000Coming Soon3 beds 4 baths4098 Cherry Hill Rd, ARLINGTON, VA 22207
MLS# VAAR2064356Listed by: COMPASS - New
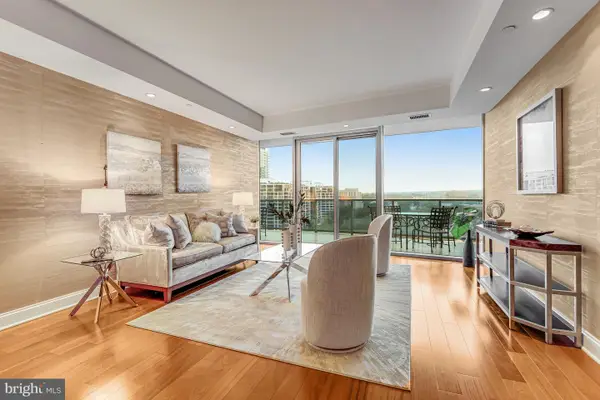 $1,025,000Active1 beds 2 baths1,404 sq. ft.
$1,025,000Active1 beds 2 baths1,404 sq. ft.1881 N Nash St #1706, ARLINGTON, VA 22209
MLS# VAAR2064256Listed by: COMPASS - New
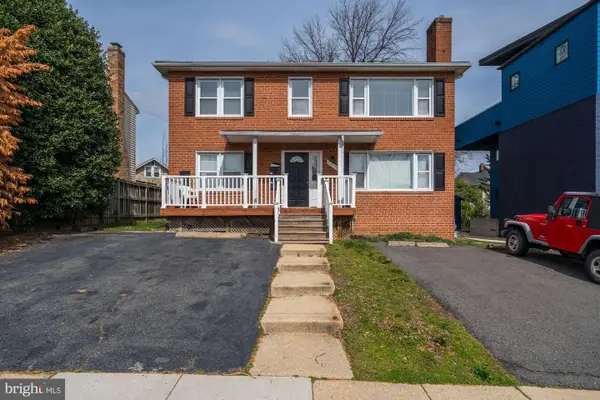 $1,349,900Active5 beds -- baths1,836 sq. ft.
$1,349,900Active5 beds -- baths1,836 sq. ft.2601 Washington Blvd, ARLINGTON, VA 22201
MLS# VAAR2064350Listed by: RE/MAX ALLEGIANCE - Coming SoonOpen Sat, 2 to 4pm
 $1,299,000Coming Soon3 beds 3 baths
$1,299,000Coming Soon3 beds 3 baths1134 N Harrison St, ARLINGTON, VA 22205
MLS# VAAR2064340Listed by: TTR SOTHEBY'S INTERNATIONAL REALTY - New
 $239,000Active1 beds 1 baths716 sq. ft.
$239,000Active1 beds 1 baths716 sq. ft.1021 Arlington Blvd #330, ARLINGTON, VA 22209
MLS# VAAR2064332Listed by: SELECT PREMIUM PROPERTIES, INC - New
 $665,000Active3 beds 2 baths1,185 sq. ft.
$665,000Active3 beds 2 baths1,185 sq. ft.900 N Stafford St #1117, ARLINGTON, VA 22203
MLS# VAAR2064330Listed by: I-AGENT REALTY INCORPORATED - Coming Soon
 $2,300,000Coming Soon4 beds 6 baths
$2,300,000Coming Soon4 beds 6 baths818 N Edgewood St, ARLINGTON, VA 22201
MLS# VAAR2064320Listed by: SAMSON PROPERTIES
