851 N Glebe Rd #1608, Arlington, VA 22203
Local realty services provided by:Better Homes and Gardens Real Estate Maturo
851 N Glebe Rd #1608,Arlington, VA 22203
$450,000
- 1 Beds
- 1 Baths
- 750 sq. ft.
- Condominium
- Pending
Listed by:shanli alikhani
Office:ttr sothebys international realty
MLS#:VAAR2061924
Source:BRIGHTMLS
Price summary
- Price:$450,000
- Price per sq. ft.:$600
About this home
Welcome to Residence 1608 at The Continental – an oversized one-bedroom, one-bath home offering sweeping city views from Ballston to Crystal City and the heart of Washington, D.C.
Step inside this freshly painted, sun-filled 750 sq. ft. unit and immediately feel the tranquility offered by this modern, open-concept layout. The kitchen features spotless granite countertops, cherrywood cabinetry, a gas range, a brand-new refrigerator, and a breakfast bar that’s perfect for casual dining or entertaining guests.
The living room is anchored by a cozy gas fireplace, with plenty of space for both a lounge area and a work-from-home setup—all while enjoying those expansive skyline views. The large bedroom offers another wall of windows, a walk-in closet, and in-unit laundry for ultimate convenience. The bathroom is complete with a soaking tub, oversized vanity, and stylish tile flooring. This home also includes a dedicated garage parking space and bike storage.
Living at The Continental means access to luxury amenities, including:
Rooftop pool and penthouse gym with panoramic views of DC, Tyson's, and beyond; Outdoor lounge with grills and gazebo; Conference rooms, library, and multiple workspaces; Secure front desk and controlled access for peace of mind
All of this is just a 3-minute walk to Ballston Metro, with top dining, shopping, and entertainment right at your doorstep.
Contact an agent
Home facts
- Year built:2003
- Listing ID #:VAAR2061924
- Added:55 day(s) ago
- Updated:September 29, 2025 at 07:35 AM
Rooms and interior
- Bedrooms:1
- Total bathrooms:1
- Full bathrooms:1
- Living area:750 sq. ft.
Heating and cooling
- Cooling:Central A/C
- Heating:Electric, Forced Air
Structure and exterior
- Year built:2003
- Building area:750 sq. ft.
Schools
- High school:WASHINGTON-LIBERTY
- Middle school:SWANSON
- Elementary school:ASHLAWN
Utilities
- Water:Public
- Sewer:Public Sewer
Finances and disclosures
- Price:$450,000
- Price per sq. ft.:$600
- Tax amount:$4,430 (2024)
New listings near 851 N Glebe Rd #1608
- Coming SoonOpen Sat, 2 to 4pm
 $1,299,000Coming Soon3 beds 3 baths
$1,299,000Coming Soon3 beds 3 baths1134 N Harrison St, ARLINGTON, VA 22205
MLS# VAAR2064340Listed by: TTR SOTHEBY'S INTERNATIONAL REALTY - New
 $239,000Active1 beds 1 baths716 sq. ft.
$239,000Active1 beds 1 baths716 sq. ft.1021 Arlington Blvd #330, ARLINGTON, VA 22209
MLS# VAAR2064332Listed by: SELECT PREMIUM PROPERTIES, INC - New
 $665,000Active3 beds 2 baths1,185 sq. ft.
$665,000Active3 beds 2 baths1,185 sq. ft.900 N Stafford St #1117, ARLINGTON, VA 22203
MLS# VAAR2064330Listed by: I-AGENT REALTY INCORPORATED - Coming Soon
 $2,300,000Coming Soon4 beds 6 baths
$2,300,000Coming Soon4 beds 6 baths818 N Edgewood St, ARLINGTON, VA 22201
MLS# VAAR2064320Listed by: SAMSON PROPERTIES - New
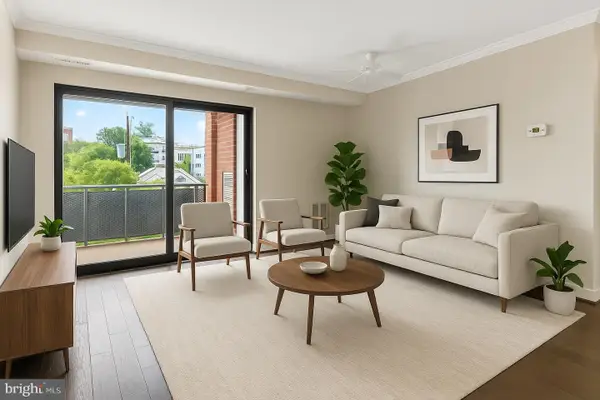 $274,000Active1 beds 1 baths649 sq. ft.
$274,000Active1 beds 1 baths649 sq. ft.1931 N Cleveland St #409, ARLINGTON, VA 22201
MLS# VAAR2064300Listed by: RE/MAX DISTINCTIVE REAL ESTATE, INC. - Coming SoonOpen Sat, 12:30 to 3pm
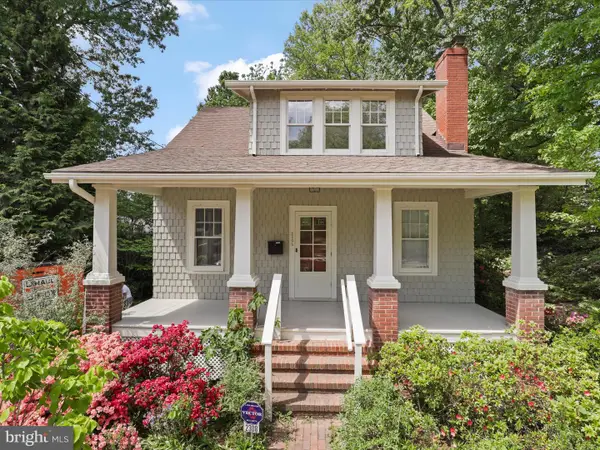 $1,100,000Coming Soon3 beds 2 baths
$1,100,000Coming Soon3 beds 2 baths2308 N Lexington St, ARLINGTON, VA 22205
MLS# VAAR2062086Listed by: CENTURY 21 NEW MILLENNIUM - New
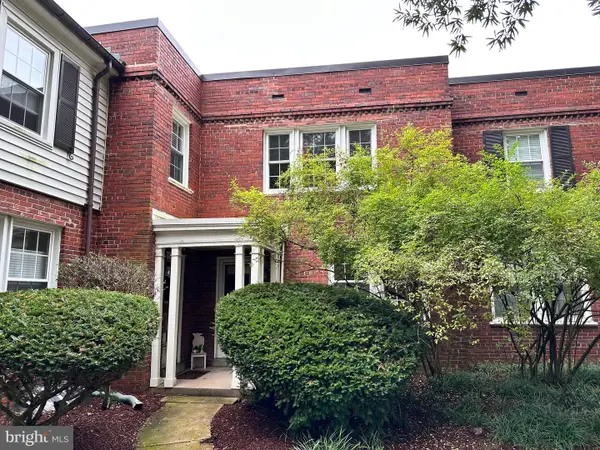 $489,900Active2 beds 2 baths1,008 sq. ft.
$489,900Active2 beds 2 baths1,008 sq. ft.2600 16th St S #696, ARLINGTON, VA 22204
MLS# VAAR2064250Listed by: LONG & FOSTER REAL ESTATE, INC. - New
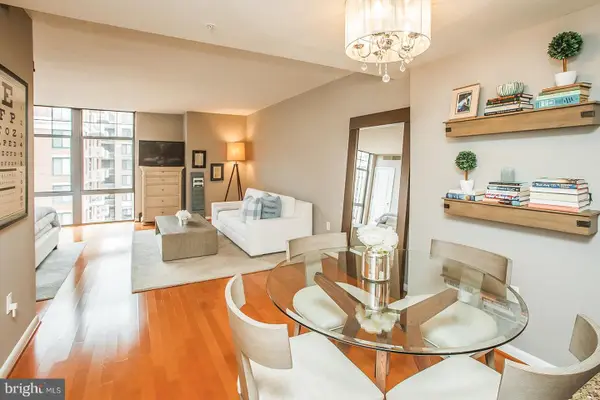 $400,000Active-- beds 1 baths674 sq. ft.
$400,000Active-- beds 1 baths674 sq. ft.1021 N Garfield St #806, ARLINGTON, VA 22201
MLS# VAAR2064288Listed by: COMPASS - New
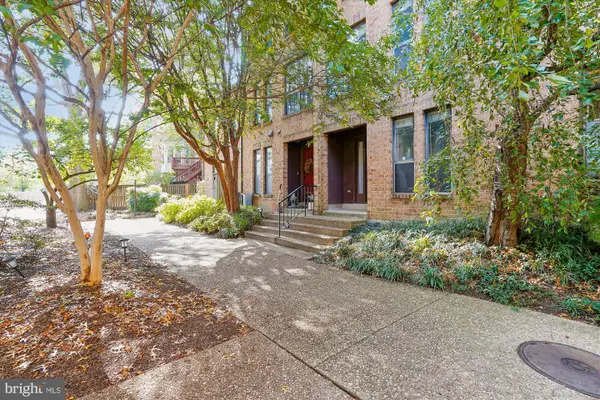 $950,000Active3 beds 3 baths1,707 sq. ft.
$950,000Active3 beds 3 baths1,707 sq. ft.4421 7th St N, ARLINGTON, VA 22203
MLS# VAAR2064302Listed by: COMPASS - New
 $295,000Active2 beds 2 baths1,000 sq. ft.
$295,000Active2 beds 2 baths1,000 sq. ft.4343 Cherry Hill Rd #605, ARLINGTON, VA 22207
MLS# VAAR2064164Listed by: SAMSON PROPERTIES
