954 N Longfellow St, Arlington, VA 22205
Local realty services provided by:Better Homes and Gardens Real Estate Premier
954 N Longfellow St,Arlington, VA 22205
$825,000
- 3 Beds
- 2 Baths
- 1,996 sq. ft.
- Single family
- Pending
Listed by:marion anglin
Office:pearson smith realty, llc.
MLS#:VAAR2062874
Source:BRIGHTMLS
Price summary
- Price:$825,000
- Price per sq. ft.:$413.33
About this home
REDUCED - Dominion Hills gives you the neighborhood feel you want; with the connectivity you need! There is a Pride in Ownership that you can see throughout this home. 3 bedroom 2 full baths, large family room, fireplace, dinning room with an open style kitchen. Hardwood floors through out. HVAC and roof only 2 years old. Newer hot water heater and windows. Fully finished basement with a full bath and separate room that can be used as a bedroom, office plus it has its own outside access. New Leaf Guard gutters. Large secluded backyard with a shed/work shop that has electricity ready to make it your own. Highly rated Cardinal, Swanson, and Yorktown school pyramid. Dominion Hill offers a private pool just blocks away and has an active civic assoc. that hosts events all year – spring egg hunts, 4th July bike parade, Halloween costume parade and lots more. Westover Village just blocks away has lots of shops like, Toby's Ice Cream, Lebanese Taverna, Lost Dog Café, Westover Market/Beer Garden and a Sunday Famers Market! There are plenty of parks nearby as well, like Bon Air Park Rose Garden and Bluemont. Metro!! East Falls Church and Ballston are only minutes away. There’s a calm and sense of community here, life seems to slow down when you pull into the driveway. Come take a look and see for yourself!!
Contact an agent
Home facts
- Year built:1947
- Listing ID #:VAAR2062874
- Added:66 day(s) ago
- Updated:November 05, 2025 at 06:29 AM
Rooms and interior
- Bedrooms:3
- Total bathrooms:2
- Full bathrooms:2
- Living area:1,996 sq. ft.
Heating and cooling
- Cooling:Central A/C
- Heating:Forced Air, Natural Gas
Structure and exterior
- Roof:Architectural Shingle
- Year built:1947
- Building area:1,996 sq. ft.
- Lot area:0.14 Acres
Schools
- High school:YORKTOWN
- Middle school:SWANSON
- Elementary school:CARDINAL
Utilities
- Water:Public
- Sewer:Public Sewer
Finances and disclosures
- Price:$825,000
- Price per sq. ft.:$413.33
- Tax amount:$8,340 (2024)
New listings near 954 N Longfellow St
- Coming Soon
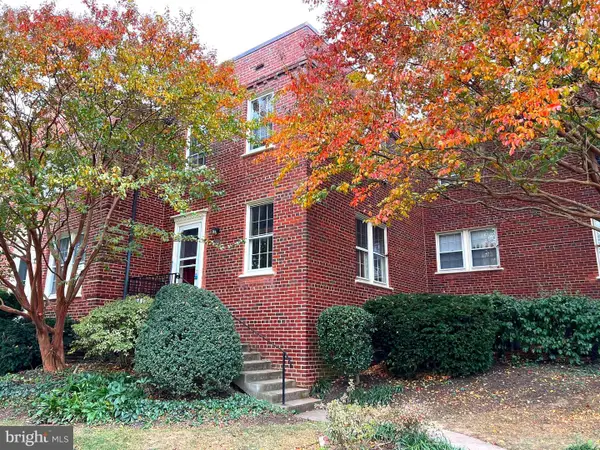 $365,000Coming Soon1 beds 1 baths
$365,000Coming Soon1 beds 1 baths1600 S Barton St #747, ARLINGTON, VA 22204
MLS# VAAR2065566Listed by: COMPASS - New
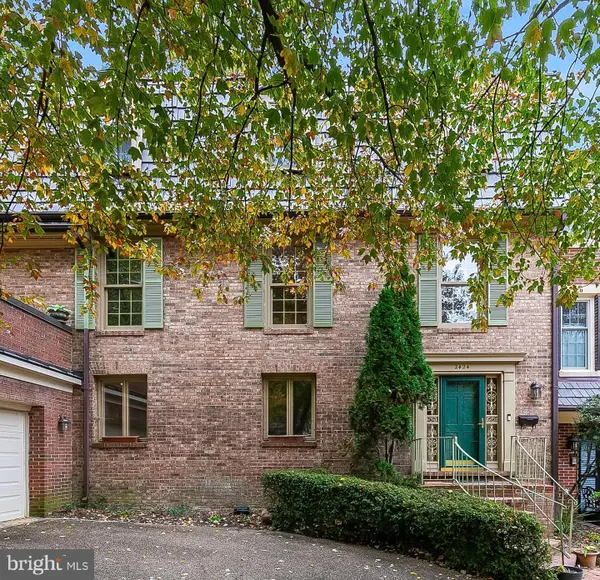 $1,025,000Active4 beds 4 baths3,075 sq. ft.
$1,025,000Active4 beds 4 baths3,075 sq. ft.2424 S Queen St, ARLINGTON, VA 22202
MLS# VAAR2061926Listed by: COMPASS - New
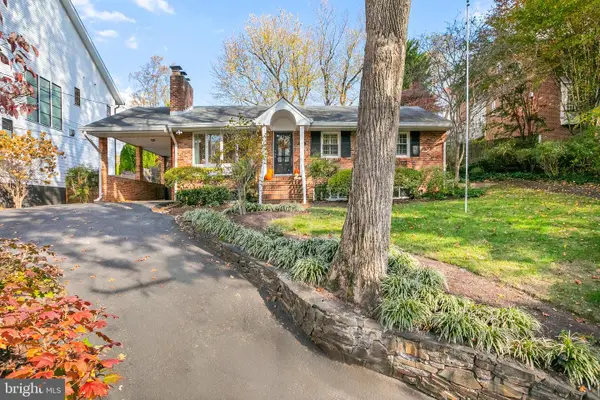 $1,300,000Active4 beds 3 baths2,612 sq. ft.
$1,300,000Active4 beds 3 baths2,612 sq. ft.4021 N Richmond St, ARLINGTON, VA 22207
MLS# VAAR2065596Listed by: COMPASS - Coming Soon
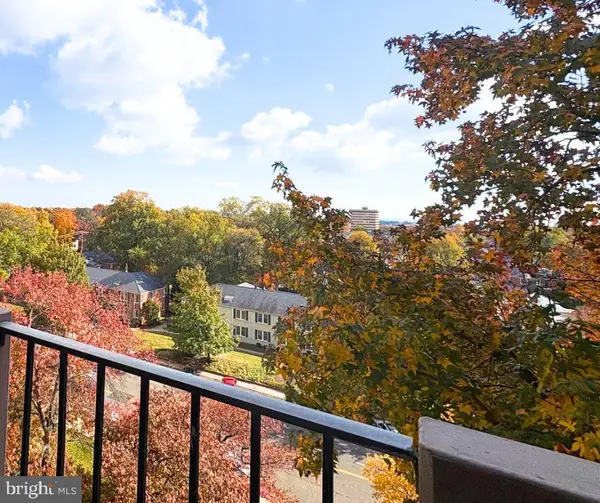 $350,000Coming Soon1 beds 1 baths
$350,000Coming Soon1 beds 1 baths4141 N Henderson Rd #702, ARLINGTON, VA 22203
MLS# VAAR2065710Listed by: CENTURY 21 NEW MILLENNIUM - New
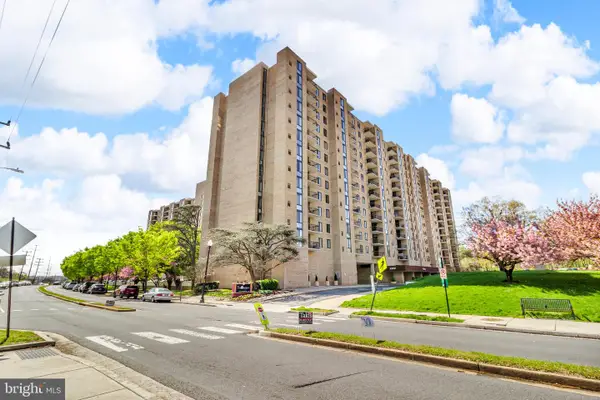 $364,900Active2 beds 2 baths1,163 sq. ft.
$364,900Active2 beds 2 baths1,163 sq. ft.4500 S Four Mile Run Dr #732, ARLINGTON, VA 22204
MLS# VAAR2065682Listed by: EPIQUE REALTY - Coming Soon
 $749,000Coming Soon2 beds 2 baths
$749,000Coming Soon2 beds 2 baths1021 N Garfield St #318, ARLINGTON, VA 22201
MLS# VAAR2065652Listed by: KELLER WILLIAMS REALTY - New
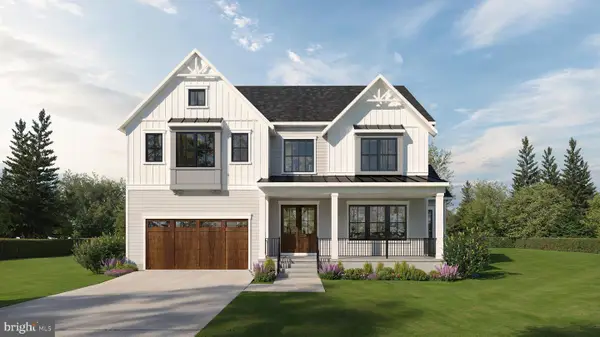 $3,049,000Active5 beds 6 baths5,500 sq. ft.
$3,049,000Active5 beds 6 baths5,500 sq. ft.1822 N Kenmore St, ARLINGTON, VA 22207
MLS# VAAR2065668Listed by: SAMSON PROPERTIES - Coming Soon
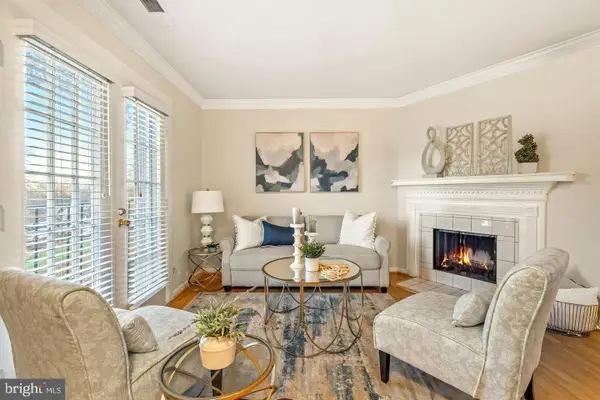 $404,500Coming Soon2 beds 1 baths
$404,500Coming Soon2 beds 1 baths4617 28th Rd S #b, ARLINGTON, VA 22206
MLS# VAAR2065534Listed by: CENTURY 21 NEW MILLENNIUM 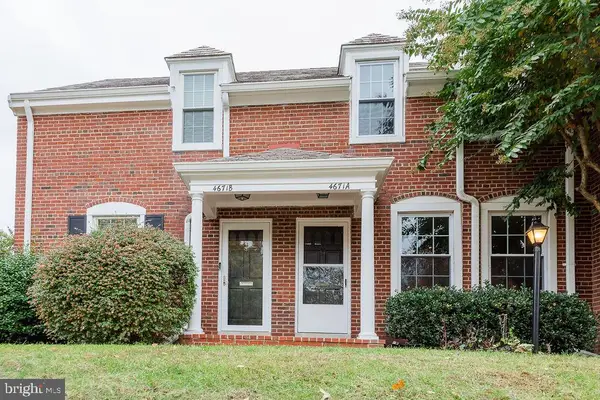 $560,000Pending2 beds 2 baths1,500 sq. ft.
$560,000Pending2 beds 2 baths1,500 sq. ft.4671 36th St S #a, ARLINGTON, VA 22206
MLS# VAAR2065638Listed by: CENTURY 21 NEW MILLENNIUM- Coming Soon
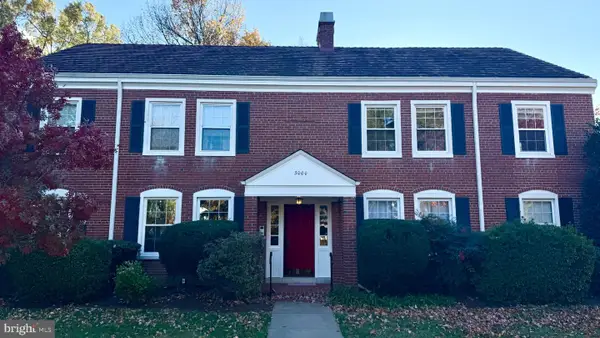 $450,000Coming Soon2 beds 1 baths
$450,000Coming Soon2 beds 1 baths3000 S Columbus St S #b2, ARLINGTON, VA 22206
MLS# VAAR2065598Listed by: CORCORAN MCENEARNEY
