19722 Peach Flower Ter, Ashburn, VA 20147
Local realty services provided by:Better Homes and Gardens Real Estate Community Realty
19722 Peach Flower Ter,Ashburn, VA 20147
$985,000
- 4 Beds
- 5 Baths
- 2,830 sq. ft.
- Townhouse
- Active
Listed by:eunjung lee
Office:nbi realty, llc.
MLS#:VALO2110462
Source:BRIGHTMLS
Price summary
- Price:$985,000
- Price per sq. ft.:$348.06
- Monthly HOA dues:$155
About this home
A MUST SEE!!!
Absolutely stunning 4-level luxury townhome built in 2024 — better than new! Featuring over $110,000 in builder upgrades plus designer lighting, premium paint finishes, and custom built-in closet systems throughout. The open main level showcases a gourmet kitchen with a large waterfall island, quartz countertops, stainless steel appliances, and sleek modern cabinetry. The top floor offers the ultimate entertainment space with a wet bar, wine fridge, and a rooftop terrace with an outdoor fireplace, perfect for gatherings or relaxing under the stars. Additional highlights include a two-car garage, high ceilings, and abundant natural light.
Currently leased through April 2027 at $4,300/month. An excellent opportunity for investors! Ideally located in the heart of Ashburn, close to shopping, dining, and major commuter routes.
Contact an agent
Home facts
- Year built:2024
- Listing ID #:VALO2110462
- Added:1 day(s) ago
- Updated:November 03, 2025 at 04:44 PM
Rooms and interior
- Bedrooms:4
- Total bathrooms:5
- Full bathrooms:3
- Half bathrooms:2
- Living area:2,830 sq. ft.
Heating and cooling
- Cooling:Central A/C, Programmable Thermostat
- Heating:Natural Gas, Programmable Thermostat
Structure and exterior
- Roof:Architectural Shingle
- Year built:2024
- Building area:2,830 sq. ft.
- Lot area:0.04 Acres
Schools
- High school:RIVERSIDE
Utilities
- Water:Public
- Sewer:Public Sewer
Finances and disclosures
- Price:$985,000
- Price per sq. ft.:$348.06
- Tax amount:$7,079 (2025)
New listings near 19722 Peach Flower Ter
- Coming Soon
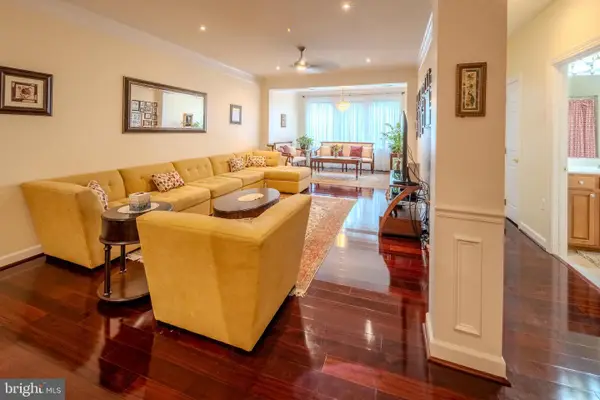 $429,900Coming Soon2 beds 2 baths
$429,900Coming Soon2 beds 2 baths44465 Chamberlain Ter #103, ASHBURN, VA 20147
MLS# VALO2107166Listed by: EXP REALTY, LLC - Coming Soon
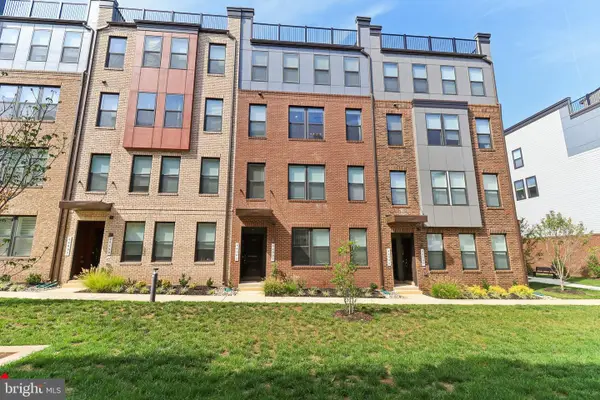 $665,000Coming Soon3 beds 3 baths
$665,000Coming Soon3 beds 3 baths44501 Wolfhound Sq, ASHBURN, VA 20147
MLS# VALO2110132Listed by: KELLER WILLIAMS REALTY - New
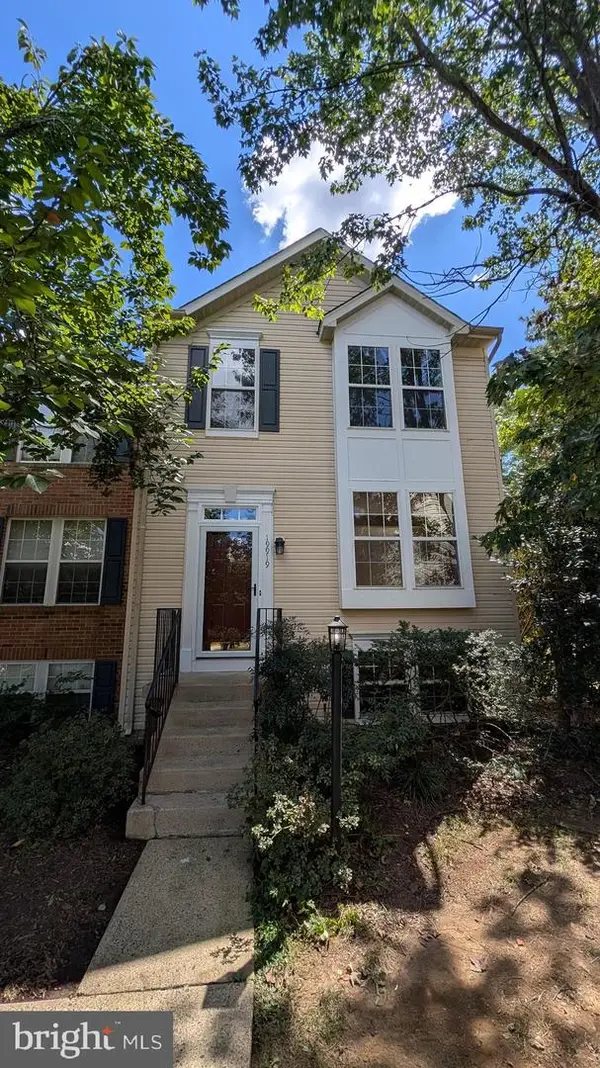 $570,000Active4 beds 4 baths2,032 sq. ft.
$570,000Active4 beds 4 baths2,032 sq. ft.19919 Ridgecrest Sq, ASHBURN, VA 20147
MLS# VALO2109828Listed by: COTTAGE STREET REALTY LLC - Coming Soon
 $1,599,000Coming Soon5 beds 5 baths
$1,599,000Coming Soon5 beds 5 baths42222 Cameron Parish Dr, ASHBURN, VA 20148
MLS# VALO2110088Listed by: KELLER WILLIAMS REALTY - Coming Soon
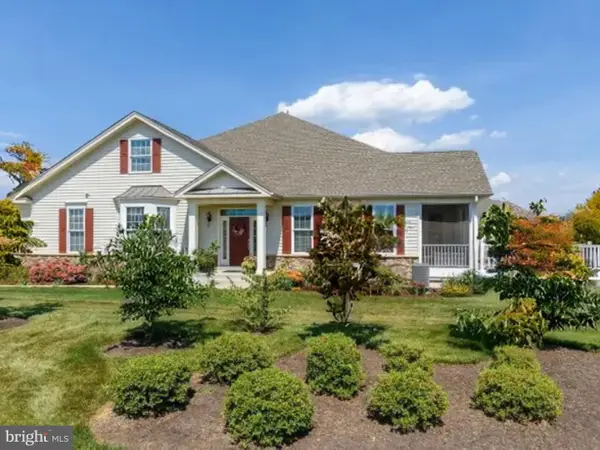 $845,000Coming Soon3 beds 3 baths
$845,000Coming Soon3 beds 3 baths44557 Granite Run Ter, ASHBURN, VA 20147
MLS# VALO2110322Listed by: SERHANT - New
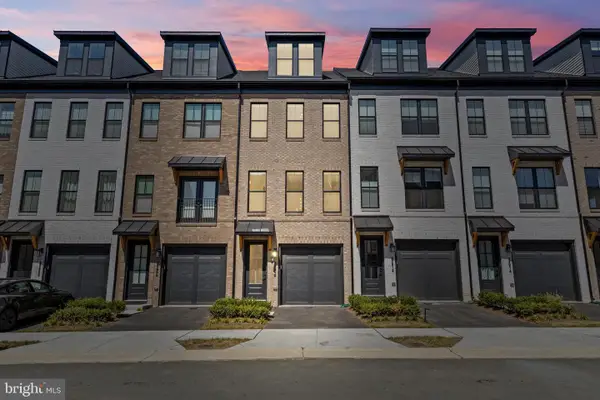 $679,888Active3 beds 4 baths1,858 sq. ft.
$679,888Active3 beds 4 baths1,858 sq. ft.22910 Tawny Pine Sq, ASHBURN, VA 20148
MLS# VALO2110368Listed by: KELLER WILLIAMS REALTY - New
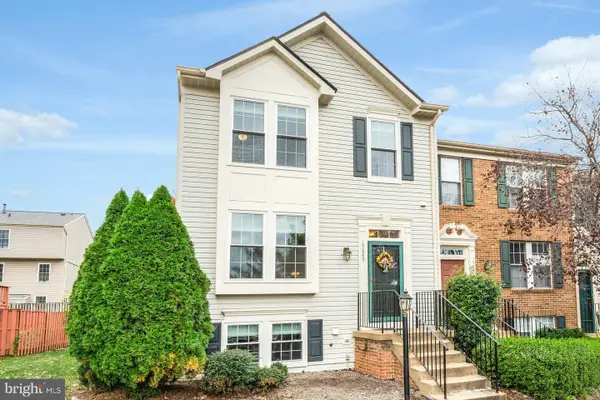 $498,500Active3 beds 3 baths1,854 sq. ft.
$498,500Active3 beds 3 baths1,854 sq. ft.19889 Fieldgrass Sq, ASHBURN, VA 20147
MLS# VALO2110106Listed by: LONG & FOSTER REAL ESTATE, INC. - Coming SoonOpen Sat, 1 to 3pm
 $720,000Coming Soon3 beds 4 baths
$720,000Coming Soon3 beds 4 baths22691 Ashley Inn Ter, ASHBURN, VA 20148
MLS# VALO2110152Listed by: PEARSON SMITH REALTY, LLC - Coming Soon
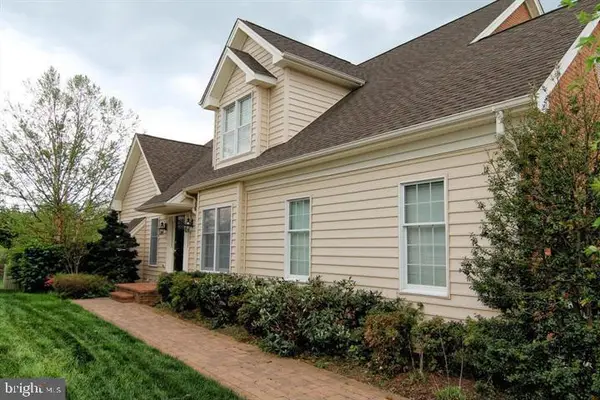 $909,990Coming Soon3 beds 4 baths
$909,990Coming Soon3 beds 4 baths42983 Pascale Ter, ASHBURN, VA 20148
MLS# VALO2109412Listed by: FAIRFAX REALTY OF TYSONS
