20121 Prairie Dunes Ter, Ashburn, VA 20147
Local realty services provided by:Better Homes and Gardens Real Estate Reserve
Listed by:matthew reyes
Office:long & foster real estate, inc.
MLS#:VALO2107014
Source:BRIGHTMLS
Price summary
- Price:$785,000
- Price per sq. ft.:$312.5
- Monthly HOA dues:$212
About this home
PRICE IMPROVEMENT and Motivated Seller! - Welcome to this inviting 3-bedroom, 3.5-bathroom end unit townhome that has been thoughtfully remodeled with both style and functionality in mind. This home offers generous living spaces, updated finishes, and the peace of mind that comes with a move-in ready property.
The spacious main level features a fully remodeled kitchen with sleek countertops, large island with a deep sink, expanded cabinet space, and stainless steel appliances, opening into a dining and living area with a cozy gas fireplace and access to a recently upgraded private deck—perfect for family meals and relaxed evenings. The main level includes upgraded LVP throughout and a remodeled half-bath to add extra convenience for you or your guests.
Upstairs, the primary suite is a true retreat with a beautifully remodeled en suite bathroom featuring a walk-in shower, updated vanity, and elegant finishes. Two additional bedrooms share a fully remodeled hall bath. Both the hall, primary suite, and large walk-in closet include upgraded LVP that matches the main floor.
The fully finished lower level includes a versatile rec room and full bath, ideal for a guest suite, playroom, or home office—whatever fits your needs. Here you’ll have access to an oversized two-car garage and a walkout to the backyard.
As an end unit, you’ll enjoy a private wooded view, extra windows, and additional garage space, giving it the feel of a single-family home. In addition, the home has been updated to include recently added attic insulation and a LeafFilter gutter guard system.
This home is part of a the Belmont HOA offering access to the community pools, playgrounds, the community clubhouse, walking trails, and tennis courts creating a welcoming neighborhood environment. Located close to excellent schools, shopping, dining, and major commuter routes, it offers both everyday convenience and long-term value.
A perfect balance of modern comfort and a touch of luxury—this remodeled townhome is ready to welcome you home!
Contact an agent
Home facts
- Year built:2005
- Listing ID #:VALO2107014
- Added:46 day(s) ago
- Updated:November 01, 2025 at 07:28 AM
Rooms and interior
- Bedrooms:3
- Total bathrooms:4
- Full bathrooms:3
- Half bathrooms:1
- Living area:2,512 sq. ft.
Heating and cooling
- Cooling:Central A/C, Zoned
- Heating:Central, Natural Gas, Programmable Thermostat
Structure and exterior
- Roof:Shingle
- Year built:2005
- Building area:2,512 sq. ft.
- Lot area:0.08 Acres
Schools
- High school:STONE BRIDGE
- Middle school:TRAILSIDE
- Elementary school:NEWTON-LEE
Utilities
- Water:Public
- Sewer:Public Sewer
Finances and disclosures
- Price:$785,000
- Price per sq. ft.:$312.5
- Tax amount:$5,797 (2025)
New listings near 20121 Prairie Dunes Ter
- New
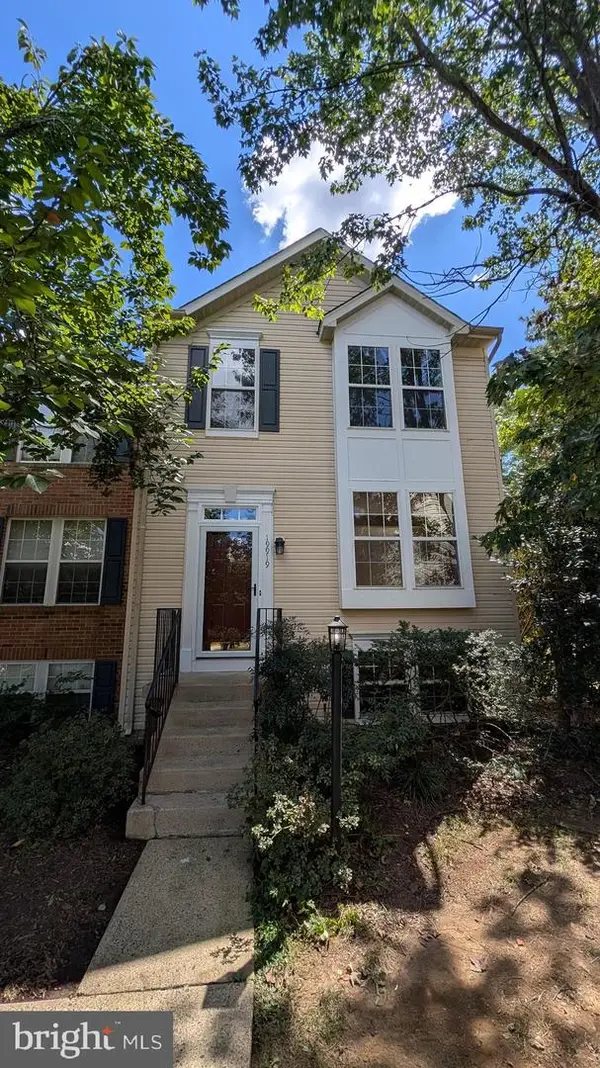 $570,000Active4 beds 4 baths2,032 sq. ft.
$570,000Active4 beds 4 baths2,032 sq. ft.19919 Ridgecrest Sq, ASHBURN, VA 20147
MLS# VALO2109828Listed by: COTTAGE STREET REALTY LLC - Coming Soon
 $1,599,000Coming Soon5 beds 5 baths
$1,599,000Coming Soon5 beds 5 baths42222 Cameron Parish Dr, ASHBURN, VA 20148
MLS# VALO2110088Listed by: KELLER WILLIAMS REALTY - Coming Soon
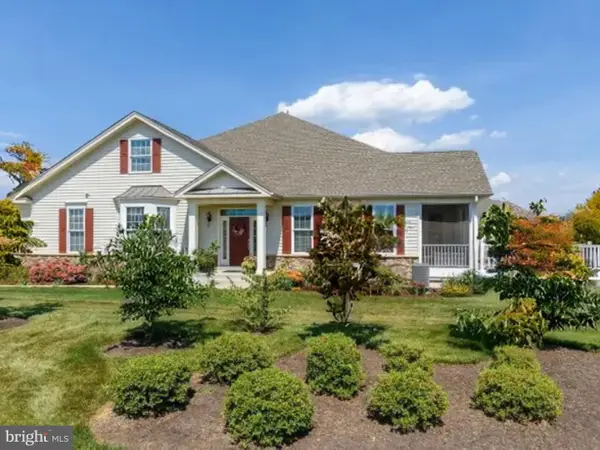 $845,000Coming Soon3 beds 3 baths
$845,000Coming Soon3 beds 3 baths44557 Granite Run Ter, ASHBURN, VA 20147
MLS# VALO2110322Listed by: SERHANT - New
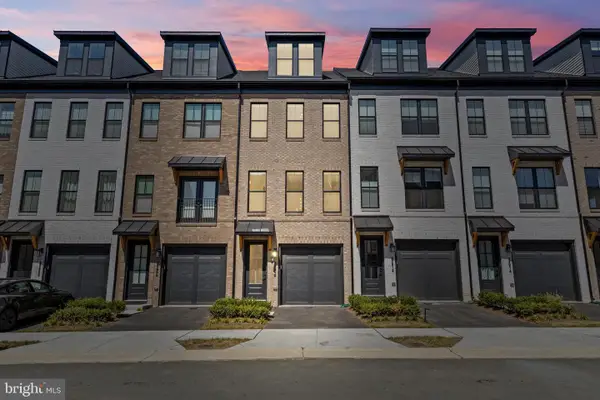 $679,888Active3 beds 4 baths1,858 sq. ft.
$679,888Active3 beds 4 baths1,858 sq. ft.22910 Tawny Pine Sq, ASHBURN, VA 20148
MLS# VALO2110368Listed by: KELLER WILLIAMS REALTY - Open Sat, 12 to 2pmNew
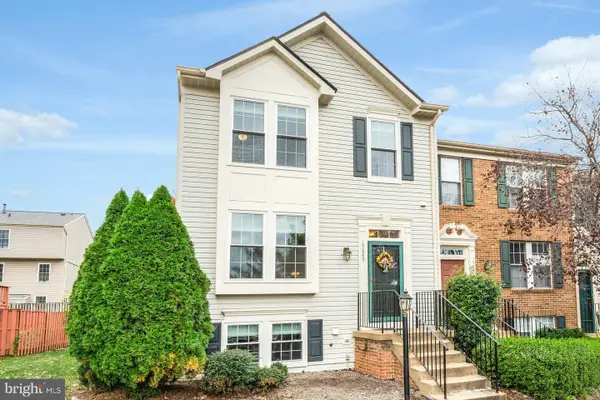 $498,500Active3 beds 3 baths1,854 sq. ft.
$498,500Active3 beds 3 baths1,854 sq. ft.19889 Fieldgrass Sq, ASHBURN, VA 20147
MLS# VALO2110106Listed by: LONG & FOSTER REAL ESTATE, INC. - Coming Soon
 $720,000Coming Soon3 beds 4 baths
$720,000Coming Soon3 beds 4 baths22691 Ashley Inn Ter, ASHBURN, VA 20148
MLS# VALO2110152Listed by: PEARSON SMITH REALTY, LLC - Coming Soon
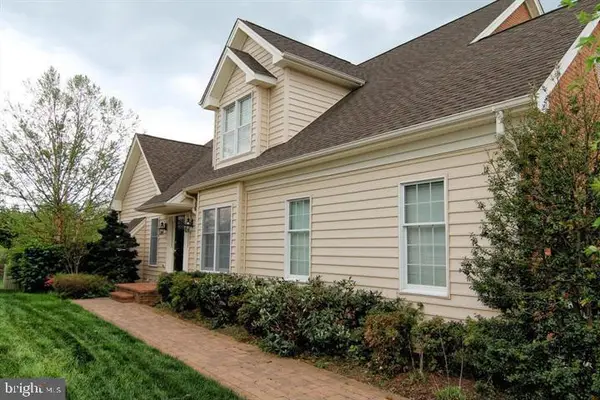 $909,990Coming Soon3 beds 4 baths
$909,990Coming Soon3 beds 4 baths42983 Pascale Ter, ASHBURN, VA 20148
MLS# VALO2109412Listed by: FAIRFAX REALTY OF TYSONS - Open Sat, 12 to 4pmNew
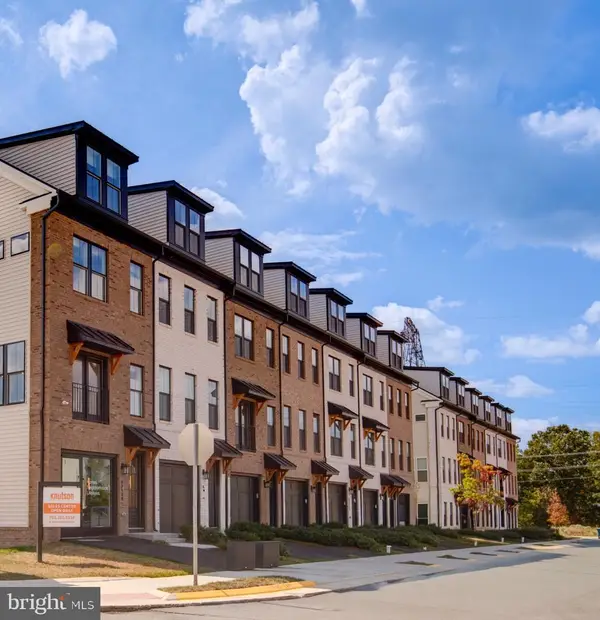 $833,858Active3 beds 4 baths1,768 sq. ft.
$833,858Active3 beds 4 baths1,768 sq. ft.42129 Hazel Grove Tr, ASHBURN, VA 20148
MLS# VALO2105636Listed by: MCWILLIAMS/BALLARD INC. - Open Sat, 1 to 3pmNew
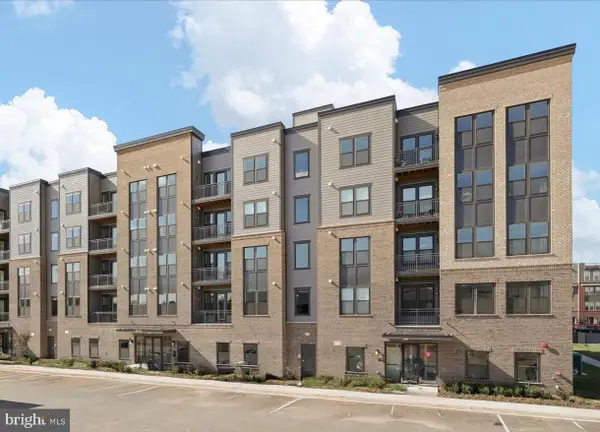 $525,000Active2 beds 2 baths1,301 sq. ft.
$525,000Active2 beds 2 baths1,301 sq. ft.21731 Dovekie Ter #205, ASHBURN, VA 20147
MLS# VALO2109836Listed by: LONG & FOSTER REAL ESTATE, INC. - New
 $1,439,900Active6 beds 5 baths5,350 sq. ft.
$1,439,900Active6 beds 5 baths5,350 sq. ft.42010 Night Nurse Cir, ASHBURN, VA 20148
MLS# VALO2110070Listed by: MONUMENT SOTHEBY'S INTERNATIONAL REALTY
