20287 Savin Hill Dr, Ashburn, VA 20147
Local realty services provided by:Better Homes and Gardens Real Estate Premier
20287 Savin Hill Dr,Ashburn, VA 20147
$900,000
- 4 Beds
- 4 Baths
- 2,732 sq. ft.
- Townhouse
- Active
Upcoming open houses
- Sun, Nov 0202:00 pm - 04:00 pm
Listed by:anne e marsh
Office:samson properties
MLS#:VALO2109374
Source:BRIGHTMLS
Price summary
- Price:$900,000
- Price per sq. ft.:$329.43
- Monthly HOA dues:$266
About this home
****Open House Saturday, 11/1, 12-2pm and Sunday, 11/2, 2-4pm.*** Nestled in the vibrant, walkable community of One Loudoun, this upscale and light-filled townhouse offers a perfect blend of modern living and comfort while the One Loudoun community provides the best of both urban amenities and the natural beauty of Loudoun County. A beautiful exterior with a stylish black two story bay window invites you and your guests inside to a hardwood foyer, an entry level bedroom/office and full bath. The large mudroom adds practicality and storage. High ceilings and an open floor plan on the main level create a spacious feel, connecting the kitchen, dining room and family room seamlessly while making the home ideal for both entertaining and everyday living. The gourmet kitchen boasts ample storage and an oversized bar, perfect for entertaining or a casual family dinner. The family room features a cozy fireplace, creating a warm ambiance for gatherings and leading out to a private, covered terrace for morning coffee or late night relaxation. On the third floor, the primary bedroom, large upgraded walk-in closet and sleek bath offer a spacious and serene retreat, while the spacious upper-floor laundry adds to the practicality of this well-designed layout. Outside again, enjoy sunny days at the community events, pool, playgrounds, farmers market, tennis courts, or walking paths. Then follow up the fun with an evening on the town at one of the many restaurants, the theatre, and the night life of One Loudoun and walk home again to beautiful 20287 Savin Hill. Welcome home!
Contact an agent
Home facts
- Year built:2019
- Listing ID #:VALO2109374
- Added:12 day(s) ago
- Updated:November 02, 2025 at 02:45 PM
Rooms and interior
- Bedrooms:4
- Total bathrooms:4
- Full bathrooms:3
- Half bathrooms:1
- Living area:2,732 sq. ft.
Heating and cooling
- Cooling:Central A/C
- Heating:Forced Air, Natural Gas
Structure and exterior
- Roof:Asphalt
- Year built:2019
- Building area:2,732 sq. ft.
- Lot area:0.06 Acres
Schools
- High school:RIVERSIDE
- Middle school:BELMONT RIDGE
- Elementary school:STEUART W. WELLER
Utilities
- Water:Public
- Sewer:Public Sewer
Finances and disclosures
- Price:$900,000
- Price per sq. ft.:$329.43
- Tax amount:$6,557 (2025)
New listings near 20287 Savin Hill Dr
- Coming Soon
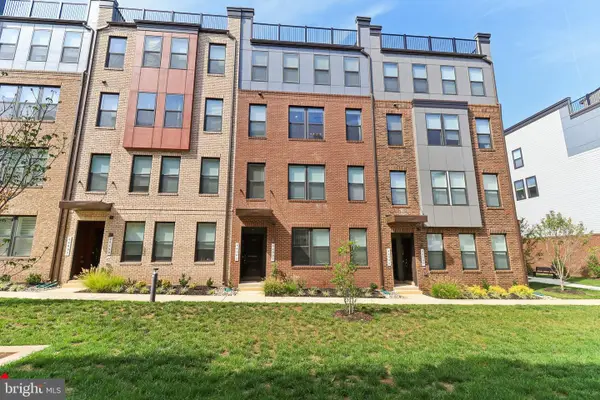 $665,000Coming Soon3 beds 3 baths
$665,000Coming Soon3 beds 3 baths44501 Wolfhound Sq, ASHBURN, VA 20147
MLS# VALO2110132Listed by: KELLER WILLIAMS REALTY - New
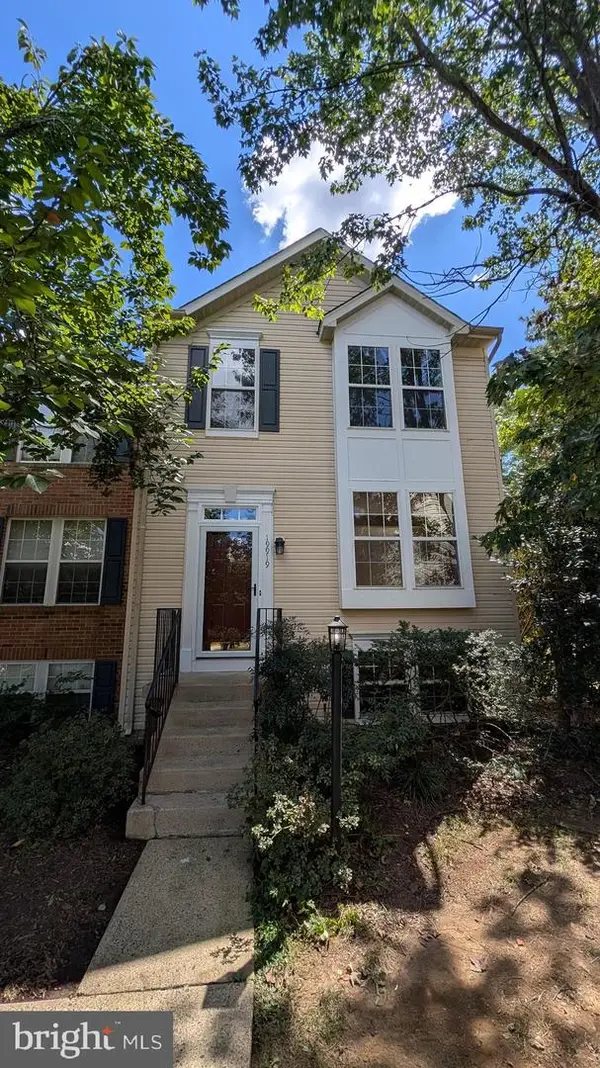 $570,000Active4 beds 4 baths2,032 sq. ft.
$570,000Active4 beds 4 baths2,032 sq. ft.19919 Ridgecrest Sq, ASHBURN, VA 20147
MLS# VALO2109828Listed by: COTTAGE STREET REALTY LLC - Coming Soon
 $1,599,000Coming Soon5 beds 5 baths
$1,599,000Coming Soon5 beds 5 baths42222 Cameron Parish Dr, ASHBURN, VA 20148
MLS# VALO2110088Listed by: KELLER WILLIAMS REALTY - Coming Soon
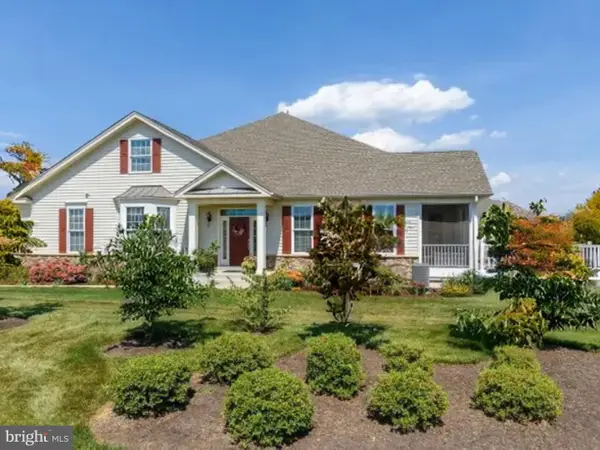 $845,000Coming Soon3 beds 3 baths
$845,000Coming Soon3 beds 3 baths44557 Granite Run Ter, ASHBURN, VA 20147
MLS# VALO2110322Listed by: SERHANT - New
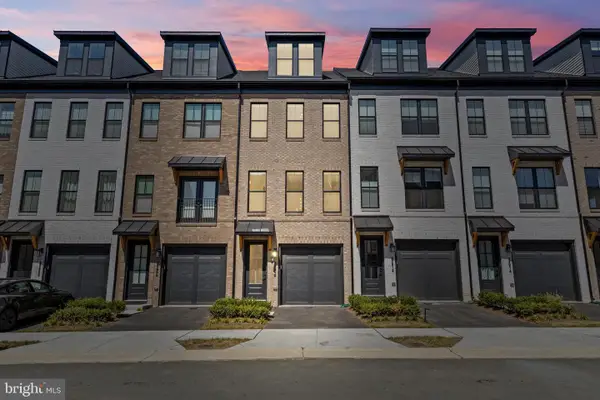 $679,888Active3 beds 4 baths1,858 sq. ft.
$679,888Active3 beds 4 baths1,858 sq. ft.22910 Tawny Pine Sq, ASHBURN, VA 20148
MLS# VALO2110368Listed by: KELLER WILLIAMS REALTY - New
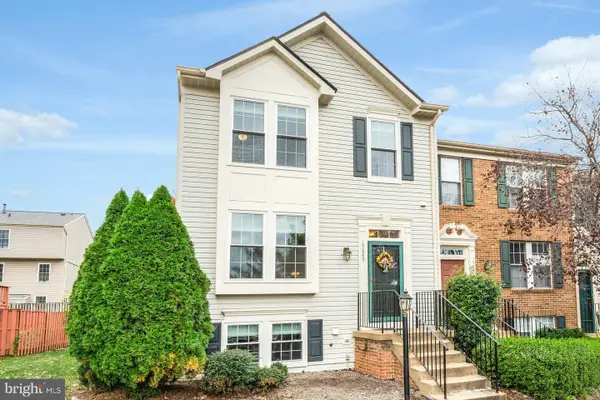 $498,500Active3 beds 3 baths1,854 sq. ft.
$498,500Active3 beds 3 baths1,854 sq. ft.19889 Fieldgrass Sq, ASHBURN, VA 20147
MLS# VALO2110106Listed by: LONG & FOSTER REAL ESTATE, INC. - Coming Soon
 $720,000Coming Soon3 beds 4 baths
$720,000Coming Soon3 beds 4 baths22691 Ashley Inn Ter, ASHBURN, VA 20148
MLS# VALO2110152Listed by: PEARSON SMITH REALTY, LLC - Coming Soon
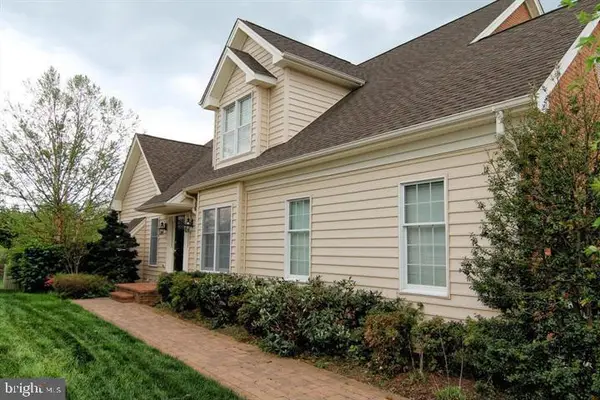 $909,990Coming Soon3 beds 4 baths
$909,990Coming Soon3 beds 4 baths42983 Pascale Ter, ASHBURN, VA 20148
MLS# VALO2109412Listed by: FAIRFAX REALTY OF TYSONS - Open Sun, 12 to 4pmNew
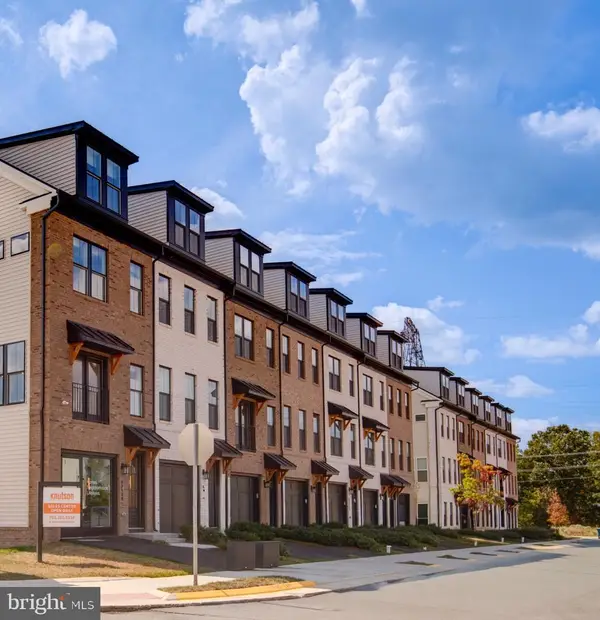 $833,858Active3 beds 4 baths1,768 sq. ft.
$833,858Active3 beds 4 baths1,768 sq. ft.42129 Hazel Grove Tr, ASHBURN, VA 20148
MLS# VALO2105636Listed by: MCWILLIAMS/BALLARD INC. - New
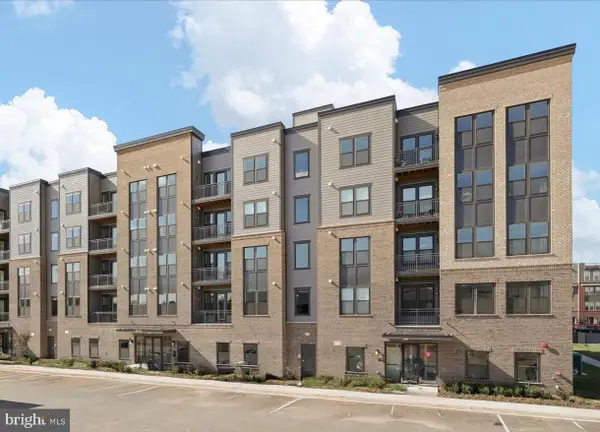 $525,000Active2 beds 2 baths1,301 sq. ft.
$525,000Active2 beds 2 baths1,301 sq. ft.21731 Dovekie Ter #205, ASHBURN, VA 20147
MLS# VALO2109836Listed by: LONG & FOSTER REAL ESTATE, INC.
