20311 Beechwood Ter #203, ASHBURN, VA 20147
Local realty services provided by:Better Homes and Gardens Real Estate Valley Partners
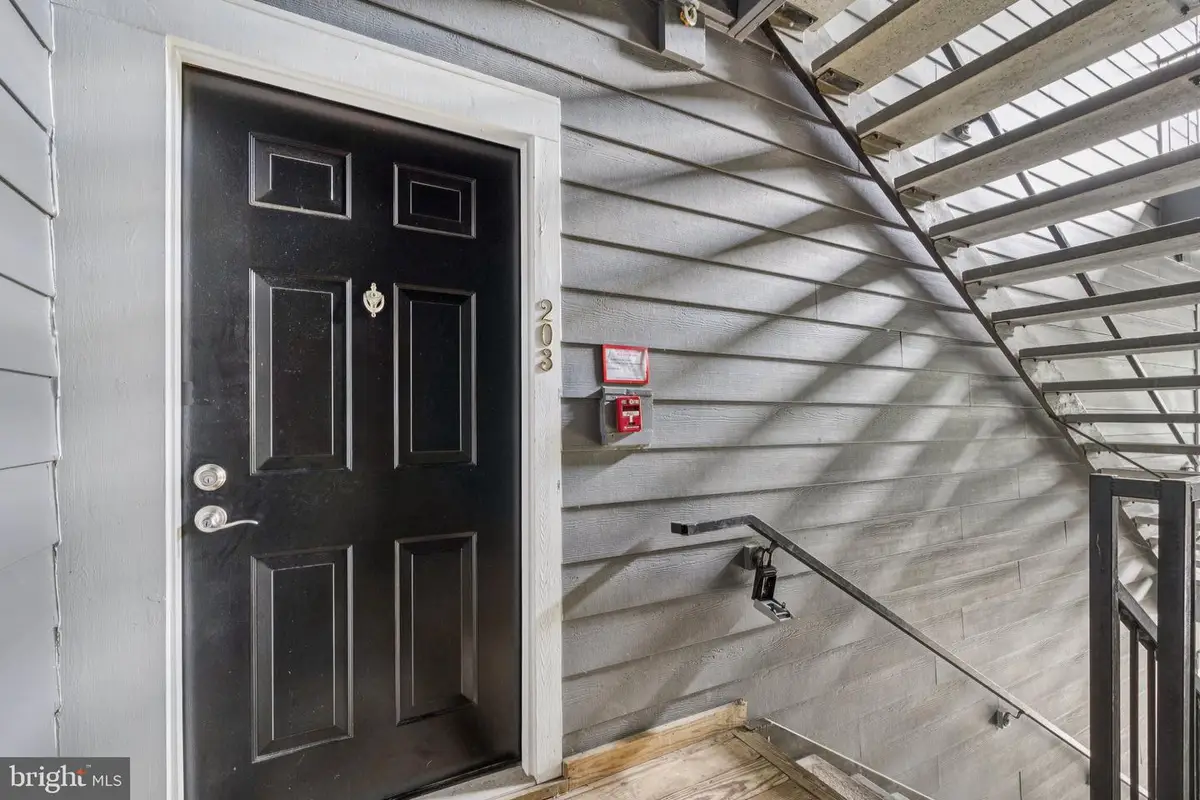
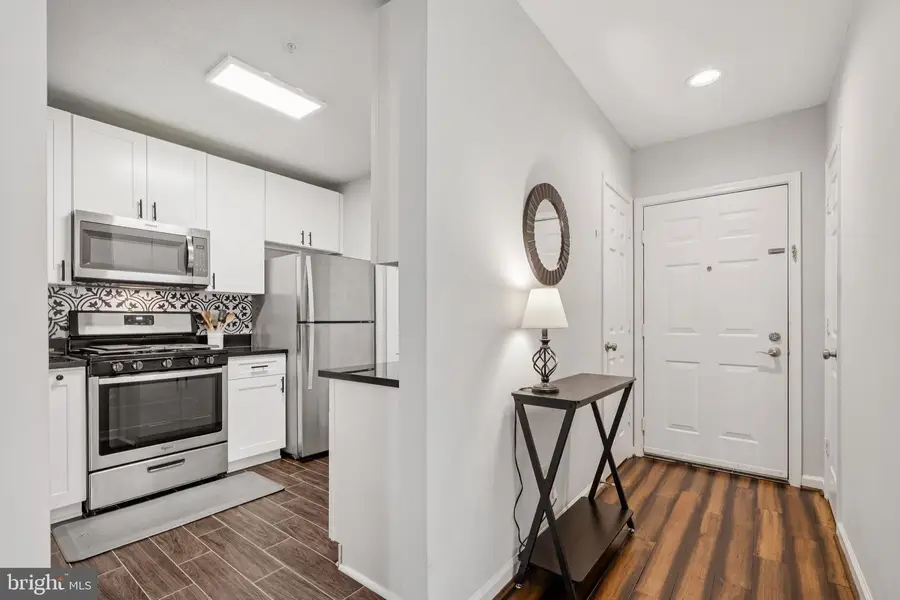
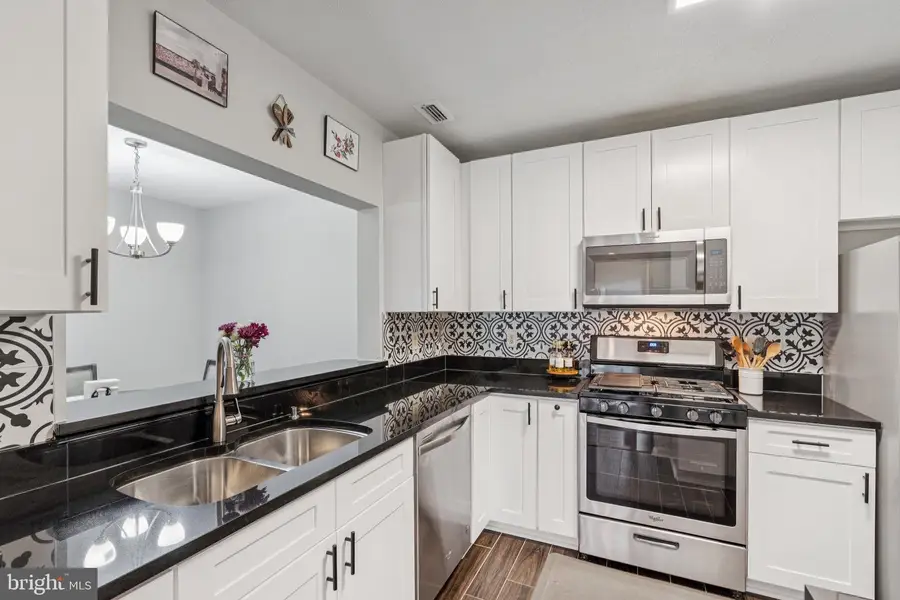
20311 Beechwood Ter #203,ASHBURN, VA 20147
$390,000
- 2 Beds
- 2 Baths
- 1,102 sq. ft.
- Condominium
- Active
Listed by:lauren b hammond
Office:exp realty, llc.
MLS#:VALO2101848
Source:BRIGHTMLS
Price summary
- Price:$390,000
- Price per sq. ft.:$353.9
- Monthly HOA dues:$402
About this home
Brand new HVAC and windows (2024) offer peace of mind in this beautifully updated, move-in ready 2BD/2BA corner unit just steps from One Loudoun! Nearly every inch of this home has been thoughtfully renovated, including fully updated bathrooms (2023), new kitchen cabinets and flooring (2023), fresh carpet and paint (2023), and a rebuilt balcony (2023). The spacious layout features a bright, open kitchen with granite countertops, a tile backsplash, ample cabinet and counter space, and room for a full kitchen table. The family room is filled with natural light and features a cozy gas fireplace, while the private balcony offers extra storage. Both bedrooms are oversized with large walk-in closets. Bamboo flooring (2017) adds warmth and style throughout. Water is included in the condo fee. Ideally located near Rt 7, Rt 28, Dulles Town Center, and all the shopping, dining, and entertainment of One Loudoun!
Contact an agent
Home facts
- Year built:1994
- Listing Id #:VALO2101848
- Added:35 day(s) ago
- Updated:August 14, 2025 at 01:41 PM
Rooms and interior
- Bedrooms:2
- Total bathrooms:2
- Full bathrooms:2
- Living area:1,102 sq. ft.
Heating and cooling
- Cooling:Ceiling Fan(s), Central A/C
- Heating:Heat Pump - Gas BackUp, Natural Gas
Structure and exterior
- Year built:1994
- Building area:1,102 sq. ft.
Schools
- High school:BROAD RUN
- Middle school:FARMWELL STATION
- Elementary school:STEUART W. WELLER
Utilities
- Water:Public
- Sewer:Public Sewer
Finances and disclosures
- Price:$390,000
- Price per sq. ft.:$353.9
- Tax amount:$2,977 (2025)
New listings near 20311 Beechwood Ter #203
- New
 $948,624Active4 beds 5 baths2,881 sq. ft.
$948,624Active4 beds 5 baths2,881 sq. ft.42131 Shining Star Sq, ASHBURN, VA 20148
MLS# VALO2104730Listed by: PEARSON SMITH REALTY, LLC - Open Sun, 1 to 4pmNew
 $2,449,000Active5 beds 7 baths10,480 sq. ft.
$2,449,000Active5 beds 7 baths10,480 sq. ft.43582 Old Kinderhook Dr, ASHBURN, VA 20147
MLS# VALO2104706Listed by: EXP REALTY, LLC - New
 $789,990Active3 beds 3 baths2,450 sq. ft.
$789,990Active3 beds 3 baths2,450 sq. ft.Homesite 54 Strabane Ter, ASHBURN, VA 20147
MLS# VALO2104640Listed by: DRB GROUP REALTY, LLC - New
 $999,990Active3 beds 4 baths2,882 sq. ft.
$999,990Active3 beds 4 baths2,882 sq. ft.42129 Shining Star Sq, ASHBURN, VA 20148
MLS# VALO2104700Listed by: PEARSON SMITH REALTY, LLC - New
 $569,900Active2 beds 2 baths1,967 sq. ft.
$569,900Active2 beds 2 baths1,967 sq. ft.23630 Havelock Walk Ter #218, ASHBURN, VA 20148
MLS# VALO2099394Listed by: LONG & FOSTER REAL ESTATE, INC. - Open Sat, 2 to 4pmNew
 $875,000Active3 beds 4 baths4,038 sq. ft.
$875,000Active3 beds 4 baths4,038 sq. ft.42578 Dreamweaver Dr, ASHBURN, VA 20148
MLS# VALO2104638Listed by: COLDWELL BANKER REALTY - Coming Soon
 $400,000Coming Soon2 beds 2 baths
$400,000Coming Soon2 beds 2 baths20594 Cornstalk Ter #201, ASHBURN, VA 20147
MLS# VALO2104632Listed by: CENTURY 21 REDWOOD REALTY - New
 $675,000Active3 beds 3 baths2,558 sq. ft.
$675,000Active3 beds 3 baths2,558 sq. ft.43812 Middleway Ter, ASHBURN, VA 20147
MLS# VALO2101064Listed by: REAL BROKER, LLC - Coming SoonOpen Sat, 1 to 3pm
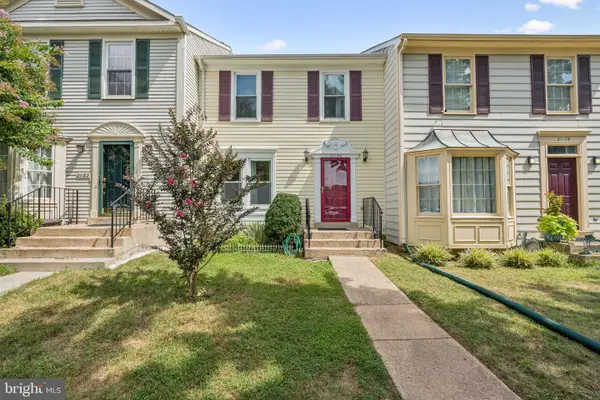 $545,000Coming Soon3 beds 4 baths
$545,000Coming Soon3 beds 4 baths21180 Hedgerow Ter, ASHBURN, VA 20147
MLS# VALO2104128Listed by: EXP REALTY, LLC - Open Sun, 12 to 3pmNew
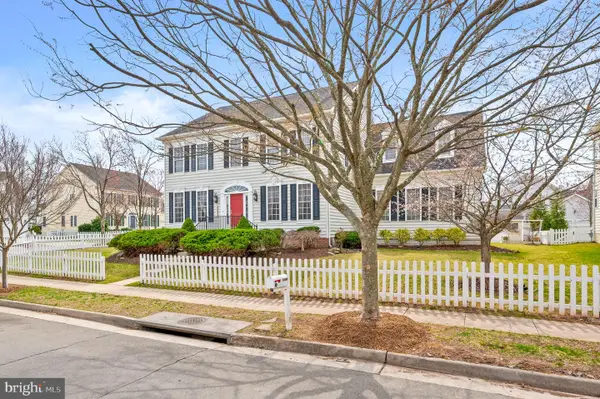 $985,000Active4 beds 5 baths4,635 sq. ft.
$985,000Active4 beds 5 baths4,635 sq. ft.20453 Peckham St, ASHBURN, VA 20147
MLS# VALO2104282Listed by: KELLER WILLIAMS REALTY

