43812 Middleway Ter, Ashburn, VA 20147
Local realty services provided by:Better Homes and Gardens Real Estate Premier
43812 Middleway Ter,Ashburn, VA 20147
$665,000
- 3 Beds
- 3 Baths
- 2,558 sq. ft.
- Townhouse
- Active
Listed by:lauryn e eadie
Office:real broker, llc.
MLS#:VALO2101064
Source:BRIGHTMLS
Price summary
- Price:$665,000
- Price per sq. ft.:$259.97
- Monthly HOA dues:$72
About this home
Don’t want to wait on new construction? This stunning 2-year-young townhouse offers over 2,500 square feet of stylish living across two levels—all in a prime Ashburn location with access to incredible amenities. Just 4 minutes to the Metro and 10 minutes to One Loudoun or Brambleton Town Center, you’ll enjoy endless dining, shopping, movies, fitness options, pools, and a vibrant trail system right at your fingertips.
Step inside to find a home that feels brand new, with clean lines and modern finishes throughout. The main level features wide-plank LVP flooring, a spacious open kitchen with a large center island perfect for cooking and entertaining, a bright dining area that opens to a covered porch, a private office, and an expansive living room ideal for both everyday comfort and gatherings.
Upstairs, the primary suite impresses with a spa-like bath featuring dual vanities, a walk-in shower, and a generous walk-in closet. Two additional bedrooms share a full hall bath with double sinks and a tub/shower combo. For convenience, laundry is located on the bedroom level.
At just two years old, this home offers peace of mind—no waiting, no worries about big-ticket items, just move in and enjoy!
Contact an agent
Home facts
- Year built:2024
- Listing ID #:VALO2101064
- Added:46 day(s) ago
- Updated:September 29, 2025 at 02:04 PM
Rooms and interior
- Bedrooms:3
- Total bathrooms:3
- Full bathrooms:2
- Half bathrooms:1
- Living area:2,558 sq. ft.
Heating and cooling
- Cooling:Ceiling Fan(s), Central A/C
- Heating:Central, Natural Gas
Structure and exterior
- Roof:Architectural Shingle
- Year built:2024
- Building area:2,558 sq. ft.
Schools
- High school:BROAD RUN
- Middle school:FARMWELL STATION
- Elementary school:DISCOVERY
Utilities
- Water:Public
- Sewer:Public Sewer
Finances and disclosures
- Price:$665,000
- Price per sq. ft.:$259.97
- Tax amount:$3,874 (2025)
New listings near 43812 Middleway Ter
- Coming Soon
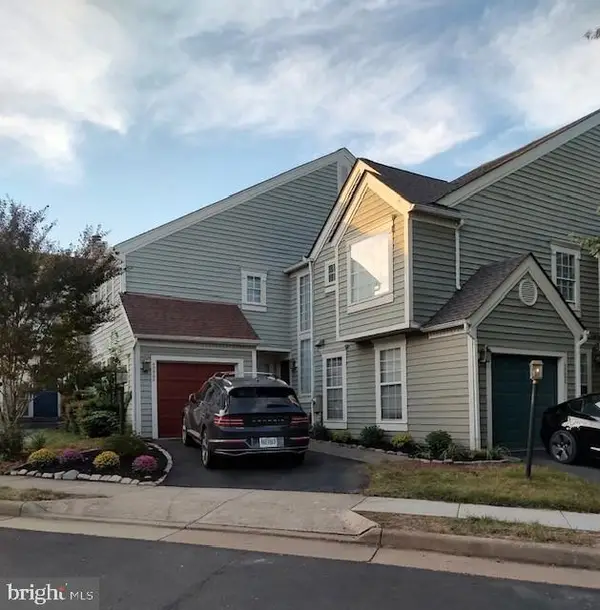 $690,000Coming Soon3 beds 4 baths
$690,000Coming Soon3 beds 4 baths43800 Stonebridge Dr, ASHBURN, VA 20147
MLS# VALO2107906Listed by: RE/MAX GATEWAY - Coming Soon
 $794,990Coming Soon4 beds 4 baths
$794,990Coming Soon4 beds 4 baths42764 Keiller Ter, ASHBURN, VA 20147
MLS# VALO2107902Listed by: FATHOM REALTY MD, LLC - Open Sat, 1 to 3pmNew
 $1,699,990Active5 beds 5 baths6,329 sq. ft.
$1,699,990Active5 beds 5 baths6,329 sq. ft.42018 Mill Quarter Pl, ASHBURN, VA 20148
MLS# VALO2107706Listed by: CENTURY 21 NEW MILLENNIUM - New
 $349,900Active2 beds 1 baths986 sq. ft.
$349,900Active2 beds 1 baths986 sq. ft.20320 Beechwood Ter #202, ASHBURN, VA 20147
MLS# VALO2107698Listed by: RE/MAX EXECUTIVES - New
 $649,000Active3 beds 4 baths2,425 sq. ft.
$649,000Active3 beds 4 baths2,425 sq. ft.44094 Gala Cir, ASHBURN, VA 20147
MLS# VALO2105498Listed by: COMPASS - Open Sat, 1 to 3pmNew
 $730,000Active4 beds 4 baths2,504 sq. ft.
$730,000Active4 beds 4 baths2,504 sq. ft.21077 Ashburn Heights Dr, ASHBURN, VA 20148
MLS# VALO2107228Listed by: SAMSON PROPERTIES - New
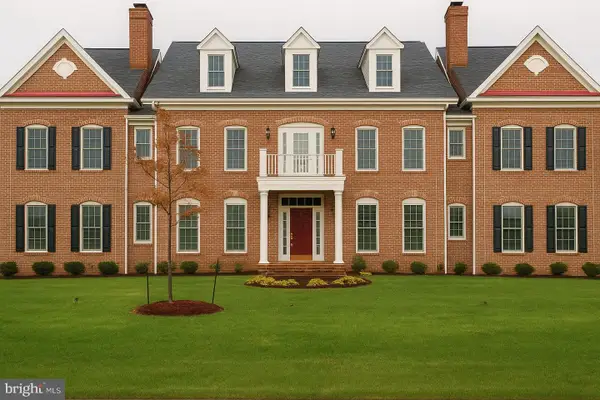 $2,187,000Active7 beds 10 baths8,868 sq. ft.
$2,187,000Active7 beds 10 baths8,868 sq. ft.42623 Trappe Rock Ct, ASHBURN, VA 20148
MLS# VALO2107666Listed by: COTTAGE STREET REALTY LLC - New
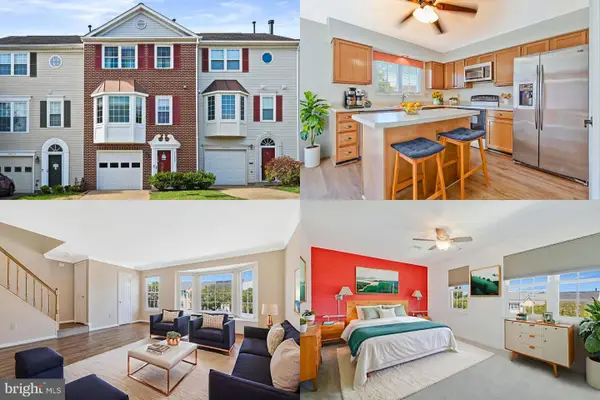 $550,000Active3 beds 4 baths1,854 sq. ft.
$550,000Active3 beds 4 baths1,854 sq. ft.43507 Blacksmith Sq, ASHBURN, VA 20147
MLS# VALO2107812Listed by: KELLER WILLIAMS REALTY - Coming Soon
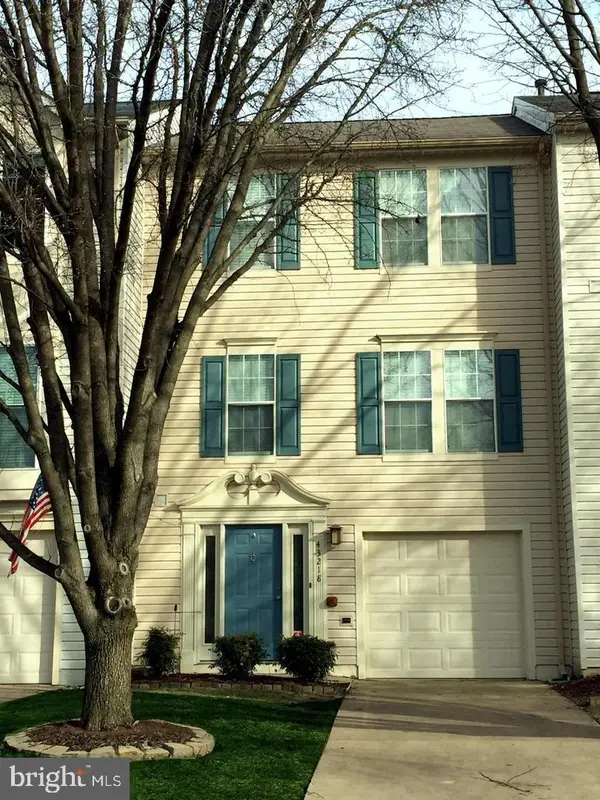 $620,000Coming Soon3 beds 3 baths
$620,000Coming Soon3 beds 3 baths43218 Chokeberry Sq, ASHBURN, VA 20147
MLS# VALO2107458Listed by: KELLER WILLIAMS REALTY - New
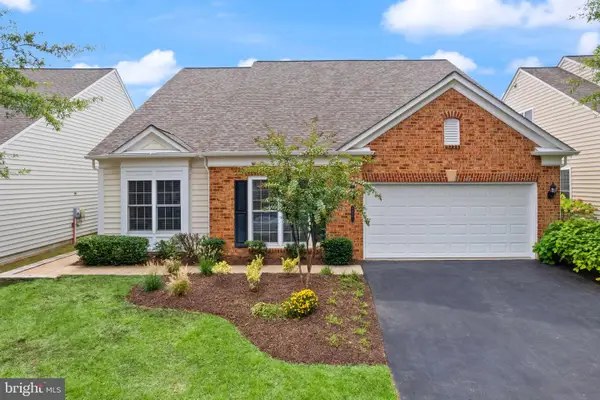 $874,990Active3 beds 3 baths2,904 sq. ft.
$874,990Active3 beds 3 baths2,904 sq. ft.44461 Blueridge Meadows Dr, ASHBURN, VA 20147
MLS# VALO2106610Listed by: EXP REALTY, LLC
