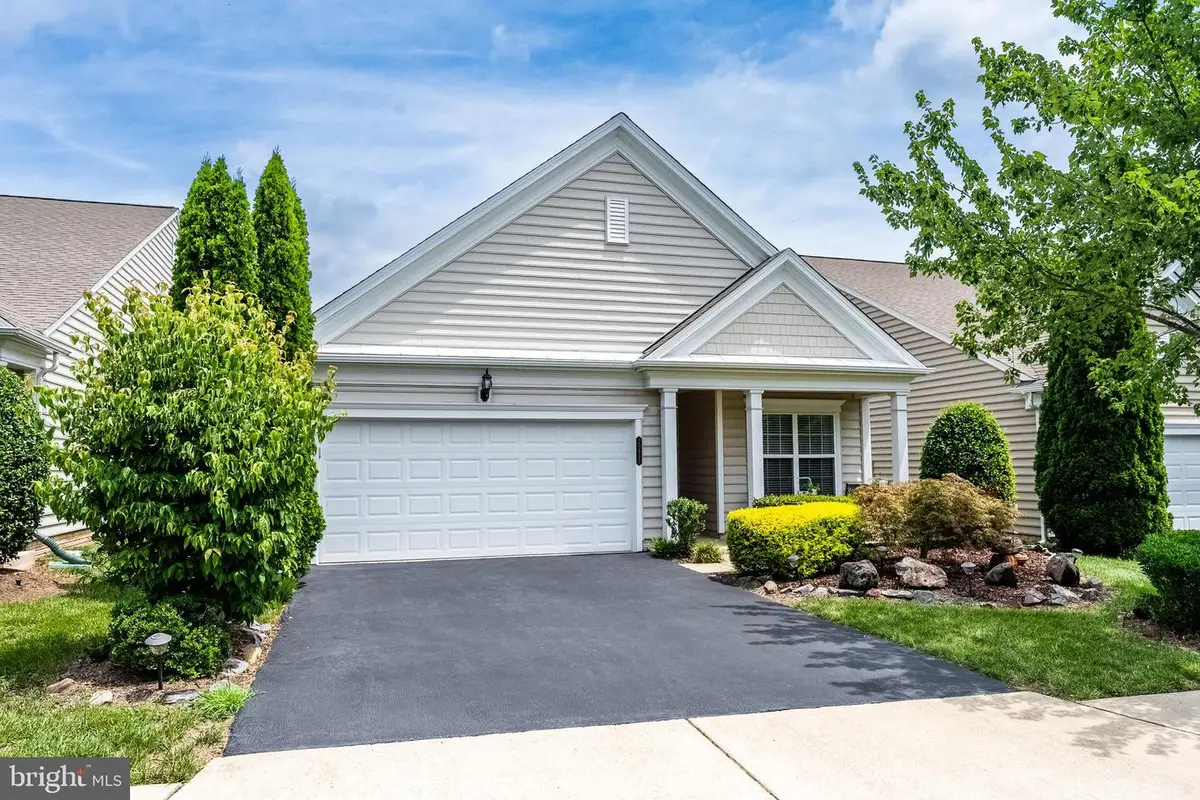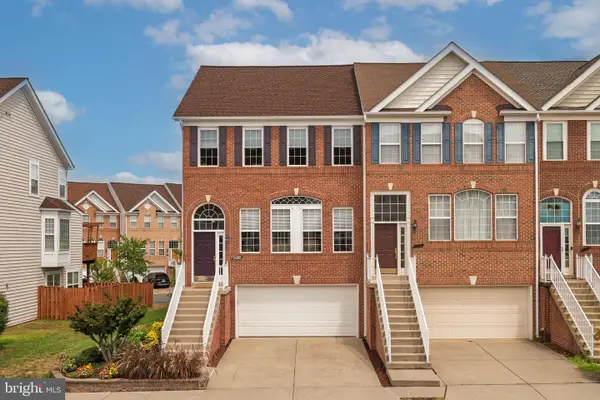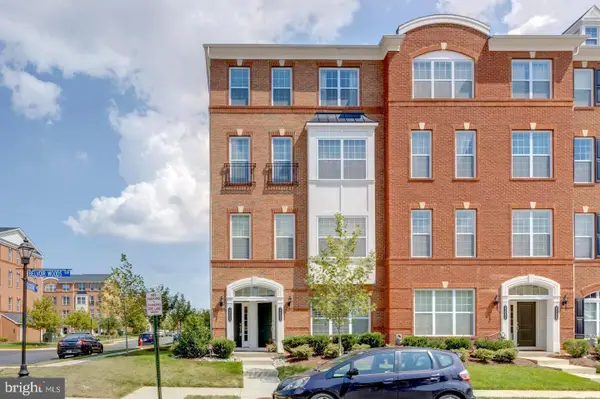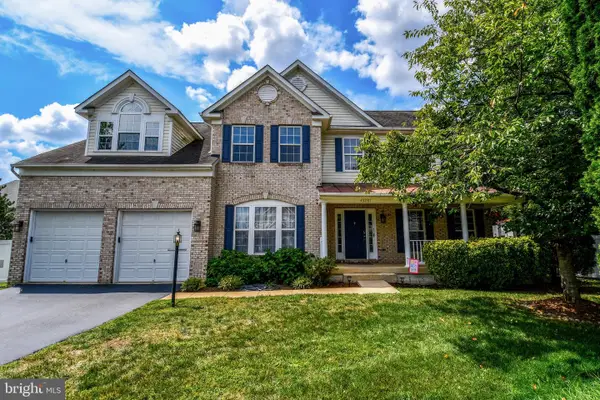20412 Oyster Reef Pl, ASHBURN, VA 20147
Local realty services provided by:Better Homes and Gardens Real Estate Premier



20412 Oyster Reef Pl,ASHBURN, VA 20147
$799,900
- 2 Beds
- 2 Baths
- 1,670 sq. ft.
- Single family
- Active
Listed by:desiree j owens
Office:re/max gateway, llc.
MLS#:VALO2104280
Source:BRIGHTMLS
Price summary
- Price:$799,900
- Price per sq. ft.:$478.98
- Monthly HOA dues:$309
About this home
Live the Resort Life in Potomac Green
Welcome to this pristine, rarely available Winthrop model in Ashburn’s premier 55+ gated community. Offering 2 bedrooms, 2 full baths, plus a versatile office/guest room, this home blends comfort, elegance, and ease of living.
A bright eat-in kitchen opens to a spacious living and dining area with fireplace, creating a warm, inviting space for entertaining. The oversized sunroom is flooded with natural light and backs to a serene, landscaped common area that feels like your own private retreat. Home is move-in perfection.
Here, life is truly low-maintenance—HOA covers all lawn care—freeing your time to enjoy Potomac Green’s multiple amenities: indoor and outdoor pools, fitness center, tennis courts, walking trails, clubhouse with social events, and more.
Come home to Potomac Green, a community that’s vibrant, and a lifestyle that’s unmatched.
Contact an agent
Home facts
- Year built:2010
- Listing Id #:VALO2104280
- Added:5 day(s) ago
- Updated:August 17, 2025 at 01:52 PM
Rooms and interior
- Bedrooms:2
- Total bathrooms:2
- Full bathrooms:2
- Living area:1,670 sq. ft.
Heating and cooling
- Cooling:Ceiling Fan(s), Central A/C
- Heating:Forced Air, Natural Gas
Structure and exterior
- Roof:Tile
- Year built:2010
- Building area:1,670 sq. ft.
- Lot area:0.11 Acres
Schools
- High school:RIVERSIDE
- Middle school:BELMONT RIDGE
- Elementary school:STEUART W. WELLER
Utilities
- Water:Public
- Sewer:Public Sewer
Finances and disclosures
- Price:$799,900
- Price per sq. ft.:$478.98
- Tax amount:$5,693 (2025)
New listings near 20412 Oyster Reef Pl
- New
 $585,000Active3 beds 4 baths1,410 sq. ft.
$585,000Active3 beds 4 baths1,410 sq. ft.43485 Plantation Ter, ASHBURN, VA 20147
MLS# VALO2104856Listed by: SAMSON PROPERTIES - Coming Soon
 $549,000Coming Soon3 beds 3 baths
$549,000Coming Soon3 beds 3 baths23475 Belvoir Woods Ter, ASHBURN, VA 20148
MLS# VALO2104902Listed by: MARAM REALTY, LLC - New
 $714,900Active3 beds 3 baths2,712 sq. ft.
$714,900Active3 beds 3 baths2,712 sq. ft.22528 Scattersville Gap Ter, ASHBURN, VA 20148
MLS# VALO2104884Listed by: UNITED REALTY, INC. - Coming SoonOpen Sun, 1 to 3pm
 $750,000Coming Soon3 beds 4 baths
$750,000Coming Soon3 beds 4 baths21280 Victorias Cross Ter, ASHBURN, VA 20147
MLS# VALO2104378Listed by: WEICHERT, REALTORS - Coming Soon
 $599,900Coming Soon3 beds 3 baths
$599,900Coming Soon3 beds 3 baths23530 Belvoir Woods Ter, ASHBURN, VA 20148
MLS# VALO2104812Listed by: SAMSON PROPERTIES - Coming Soon
 $489,000Coming Soon3 beds 3 baths
$489,000Coming Soon3 beds 3 baths21776 Dragons Green Sq, ASHBURN, VA 20147
MLS# VALO2104832Listed by: PEARSON SMITH REALTY, LLC - New
 $1,249,900Active6 beds 5 baths5,135 sq. ft.
$1,249,900Active6 beds 5 baths5,135 sq. ft.43281 John Danforth Ct, ASHBURN, VA 20147
MLS# VALO2104800Listed by: RE/MAX EXECUTIVES - Coming SoonOpen Sat, 12 to 2pm
 $739,000Coming Soon3 beds 4 baths
$739,000Coming Soon3 beds 4 baths22676 Simonet Blanc Ter, ASHBURN, VA 20148
MLS# VALO2103742Listed by: REAL BROKER, LLC - Open Sun, 12:30 to 3pmNew
 $910,000Active4 beds 4 baths3,182 sq. ft.
$910,000Active4 beds 4 baths3,182 sq. ft.42364 Zenith Ter, ASHBURN, VA 20148
MLS# VALO2104692Listed by: COMPASS - Coming Soon
 $829,000Coming Soon3 beds 4 baths
$829,000Coming Soon3 beds 4 baths21493 Willow Breeze Sq, ASHBURN, VA 20147
MLS# VALO2104794Listed by: MARAM REALTY, LLC
