43281 John Danforth Ct, Ashburn, VA 20147
Local realty services provided by:Better Homes and Gardens Real Estate Community Realty
43281 John Danforth Ct,Ashburn, VA 20147
$1,250,000
- 6 Beds
- 5 Baths
- 5,135 sq. ft.
- Single family
- Active
Listed by:dan e thiewes
Office:re/max executives
MLS#:VALO2104800
Source:BRIGHTMLS
Price summary
- Price:$1,250,000
- Price per sq. ft.:$243.43
- Monthly HOA dues:$101
About this home
Welcome to your north east facing cul-de-sac home with over $250,000 in upgrades. This spacious home is back on the market after installing a new 25 year warranty roof October 2025, two new HVAC systems (air handlers in the attic and basement along with compressors outside) October 2025 and new hot water heater September 2025. Additionally, new plush carpet with upgraded padding was installed in all 5 bedrooms and office October 2025. New family room Palladian windows are on order and will be installed this fall. From the large front porch, step into a beautiful open floor plan great for entertaining. Do you have parents living with you? Caregivers living with you? Physically challenged with stairs? This home is multigenerational with plenty space for everyone. The three finished levels is 5,000 sf and features 5 bedrooms and 5 full bathrooms. A special feature is having one of the bedrooms and full bath on the main level. The primary bath was renovated August 2025 and features two separate vanities with quartz countertops and include LED backlit mirrors, deep soaking stand alone tub, stylish shower and his & her closets. The primary bedroom also features a walk-in shoe closet. The kitchen had its makeover in 2022 with new shaker cabinets, quartz countertops, backsplash, beverage station, LG fridge with craft ball ice maker, LG stove top and Kitchen Aid dishwasher and a new kitchen faucet. Large Kitchen Aid double wall ovens were installed within the last 5 years. A large Trex deck for entertaining is off the main kitchen. Just off the kitchen, the laundry room features a new quartz countertop, sink and faucet and is adjacent to the large walk in pantry. The kitchen, family room, dining room, front hallway, main level full bath, hallway and walk-in coat closet all received new LVP in 2022. The spacious 2-story main level family room receives lots of natural sunlight through the day and has a gas fireplace to keep you cozy in winter. The upper bedroom level has 4 bedrooms (each with a walk-in closet) and 3 full bathrooms. The spacious basement includes an exercise room (perhaps another office?), a main living area with a wet bar, dishwasher, disposal and mini fridge. There is a large bedroom-like room with closet (it doesn't have an egress window) and two large storage rooms in the basement that finish out the lower level space. The basement stairs and main area carpet with upgraded padding is new August 2025. The den, exercise room and storage room carpet was new in 2019. The double wide basement walk up provides great access to the rear yard and extra daylight. Be sure to access the document folder for the extensive list of updates and special enhancements. A Matterport 3D virtual tour will help you get a feel for the great house that awaits you. Close to Route 7, Dulles Greenway/Toll Road and One Loudoun. It's finally time for the original owners to make their wonderful home available to someone new.
Contact an agent
Home facts
- Year built:2004
- Listing ID #:VALO2104800
- Added:78 day(s) ago
- Updated:November 02, 2025 at 02:45 PM
Rooms and interior
- Bedrooms:6
- Total bathrooms:5
- Full bathrooms:5
- Living area:5,135 sq. ft.
Heating and cooling
- Cooling:Ceiling Fan(s), Central A/C
- Heating:Forced Air, Humidifier, Natural Gas
Structure and exterior
- Year built:2004
- Building area:5,135 sq. ft.
- Lot area:0.3 Acres
Schools
- High school:STONE BRIDGE
- Middle school:TRAILSIDE
- Elementary school:NEWTON-LEE
Utilities
- Water:Public
- Sewer:Public Sewer
Finances and disclosures
- Price:$1,250,000
- Price per sq. ft.:$243.43
- Tax amount:$8,818 (2025)
New listings near 43281 John Danforth Ct
- Coming Soon
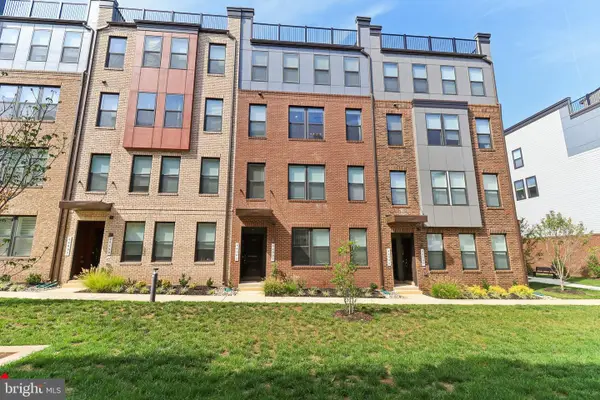 $665,000Coming Soon3 beds 3 baths
$665,000Coming Soon3 beds 3 baths44501 Wolfhound Sq, ASHBURN, VA 20147
MLS# VALO2110132Listed by: KELLER WILLIAMS REALTY - New
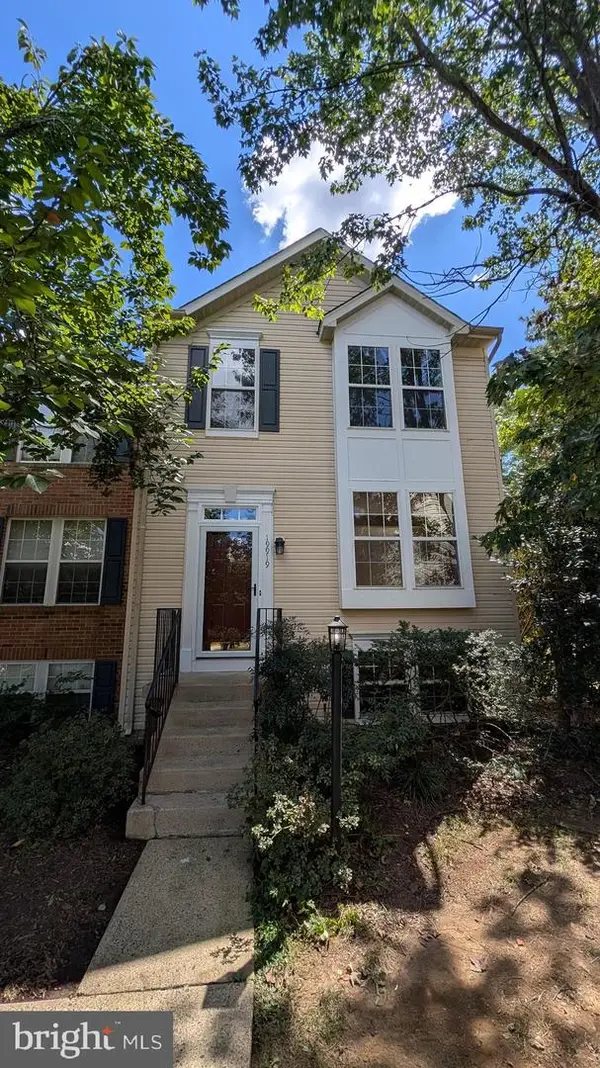 $570,000Active4 beds 4 baths2,032 sq. ft.
$570,000Active4 beds 4 baths2,032 sq. ft.19919 Ridgecrest Sq, ASHBURN, VA 20147
MLS# VALO2109828Listed by: COTTAGE STREET REALTY LLC - Coming Soon
 $1,599,000Coming Soon5 beds 5 baths
$1,599,000Coming Soon5 beds 5 baths42222 Cameron Parish Dr, ASHBURN, VA 20148
MLS# VALO2110088Listed by: KELLER WILLIAMS REALTY - Coming Soon
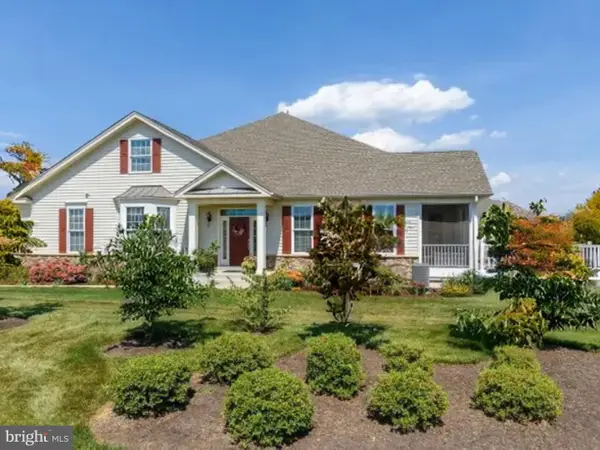 $845,000Coming Soon3 beds 3 baths
$845,000Coming Soon3 beds 3 baths44557 Granite Run Ter, ASHBURN, VA 20147
MLS# VALO2110322Listed by: SERHANT - New
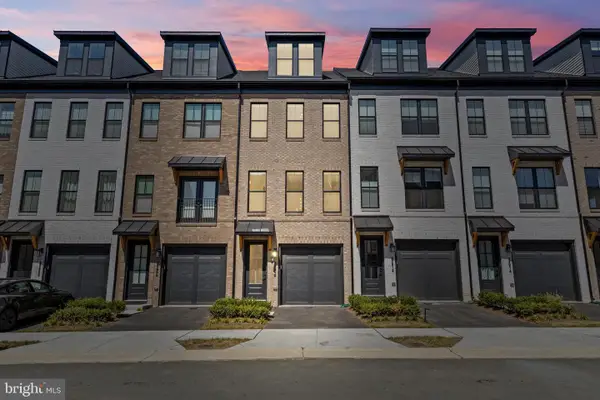 $679,888Active3 beds 4 baths1,858 sq. ft.
$679,888Active3 beds 4 baths1,858 sq. ft.22910 Tawny Pine Sq, ASHBURN, VA 20148
MLS# VALO2110368Listed by: KELLER WILLIAMS REALTY - New
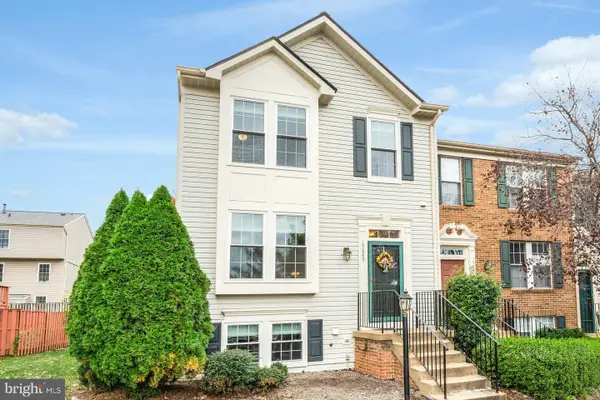 $498,500Active3 beds 3 baths1,854 sq. ft.
$498,500Active3 beds 3 baths1,854 sq. ft.19889 Fieldgrass Sq, ASHBURN, VA 20147
MLS# VALO2110106Listed by: LONG & FOSTER REAL ESTATE, INC. - Coming Soon
 $720,000Coming Soon3 beds 4 baths
$720,000Coming Soon3 beds 4 baths22691 Ashley Inn Ter, ASHBURN, VA 20148
MLS# VALO2110152Listed by: PEARSON SMITH REALTY, LLC - Coming Soon
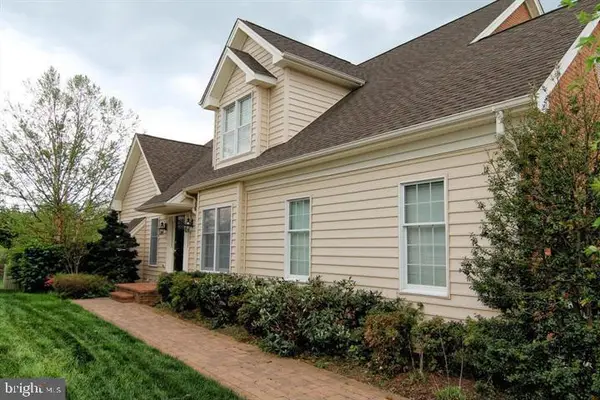 $909,990Coming Soon3 beds 4 baths
$909,990Coming Soon3 beds 4 baths42983 Pascale Ter, ASHBURN, VA 20148
MLS# VALO2109412Listed by: FAIRFAX REALTY OF TYSONS - Open Sun, 12 to 4pmNew
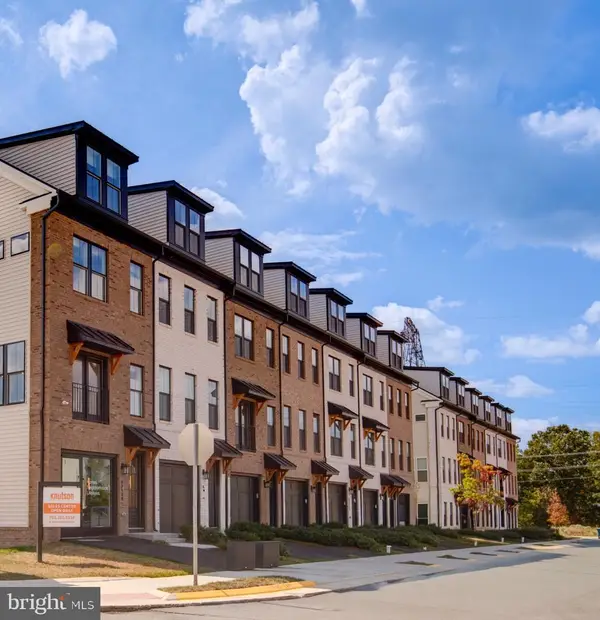 $833,858Active3 beds 4 baths1,768 sq. ft.
$833,858Active3 beds 4 baths1,768 sq. ft.42129 Hazel Grove Tr, ASHBURN, VA 20148
MLS# VALO2105636Listed by: MCWILLIAMS/BALLARD INC. - New
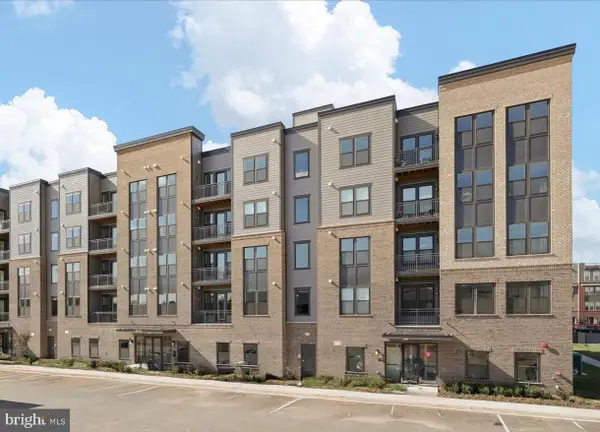 $525,000Active2 beds 2 baths1,301 sq. ft.
$525,000Active2 beds 2 baths1,301 sq. ft.21731 Dovekie Ter #205, ASHBURN, VA 20147
MLS# VALO2109836Listed by: LONG & FOSTER REAL ESTATE, INC.
