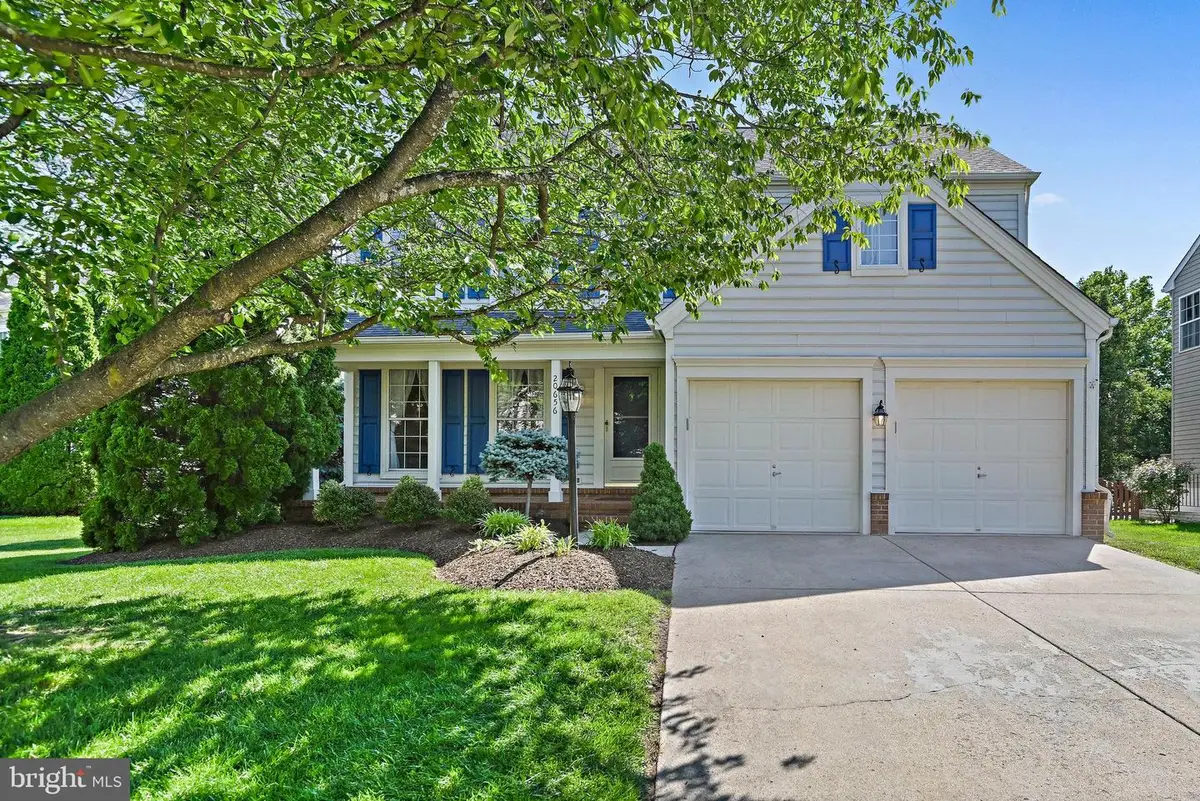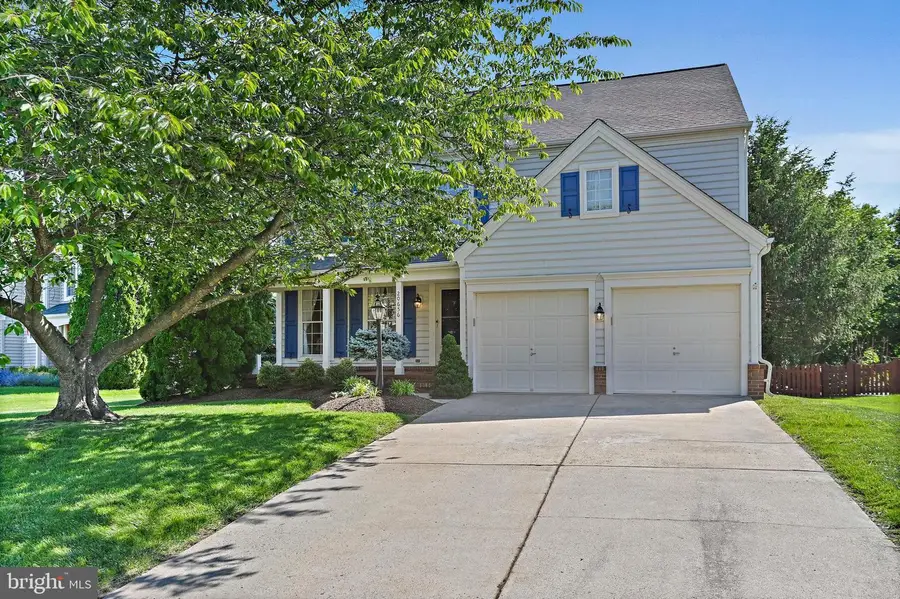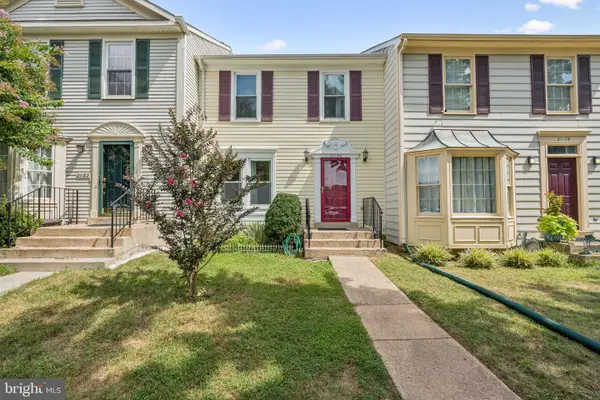20656 Meadowthrash Ct, ASHBURN, VA 20147
Local realty services provided by:Better Homes and Gardens Real Estate Murphy & Co.



20656 Meadowthrash Ct,ASHBURN, VA 20147
$899,500
- 4 Beds
- 4 Baths
- 2,930 sq. ft.
- Single family
- Pending
Listed by:laura lawlor
Office:jack lawlor realty company
MLS#:VALO2101462
Source:BRIGHTMLS
Price summary
- Price:$899,500
- Price per sq. ft.:$307
- Monthly HOA dues:$102
About this home
Welcome to this beautiful SFH with 2-car garage in sought after Ashburn Farm! Located on a quiet cul-de-sac with a private lot backing to trees. Move-in ready and featuring hardwood flooring throughout the main and upper levels, new luxury vinyl plank flooring on the lower level, and fresh neutral paint throughout. The main level includes formal living and dining rooms; a renovated eat-in kitchen with stainless steel appliances and granite countertops; and a spacious two-story family room complete with wood-burning fireplace. Upstairs the large primary bedroom offers a walk-in closet and updated private bathroom featuring a soaking tub, standing shower, and double vanity. Two sizable secondary bedrooms share a full hall bathroom with double vanity. The laundry room is also conveniently located on the upper level. The finished basement features an open recreation room/game room, legal fourth bedroom, full bathroom, and ample storage space. Step outside to enjoy the fantastic outdoor features of this home including a covered front porch and large fenced backyard with screened in porch and slate patio. This home is ideally located for commuters with easy access to Claiborne Parkway, VA-267/Dulles Toll Road, Rte 7, and just 4 miles to Loudoun Gateway Metro Station and 9 miles to Dulles International Airport. Plenty of nearby shopping, restaurants, and entertainment options. Less than a mile to Ashburn Library, Trailside Park, W&OD Bike Trail, and Ashburn Farm Breezyhill pool and amenities. Enjoy the incredible community amenities Ashburn Farm offers including 3 outdoor pools, various tot lots, trails/paths, ponds, tennis, pickleball, sports courts, community center, events, and much more!
Contact an agent
Home facts
- Year built:1995
- Listing Id #:VALO2101462
- Added:26 day(s) ago
- Updated:August 14, 2025 at 04:31 AM
Rooms and interior
- Bedrooms:4
- Total bathrooms:4
- Full bathrooms:3
- Half bathrooms:1
- Living area:2,930 sq. ft.
Heating and cooling
- Cooling:Ceiling Fan(s), Central A/C
- Heating:Forced Air, Natural Gas
Structure and exterior
- Year built:1995
- Building area:2,930 sq. ft.
- Lot area:0.21 Acres
Schools
- High school:STONE BRIDGE
- Middle school:TRAILSIDE
- Elementary school:SANDERS CORNER
Utilities
- Water:Public
- Sewer:Public Sewer
Finances and disclosures
- Price:$899,500
- Price per sq. ft.:$307
- Tax amount:$6,789 (2025)
New listings near 20656 Meadowthrash Ct
- New
 $700,000Active3 beds 4 baths2,172 sq. ft.
$700,000Active3 beds 4 baths2,172 sq. ft.21784 Oakville Ter, ASHBURN, VA 20147
MLS# VALO2104752Listed by: TUNELL REALTY, LLC - New
 $948,624Active4 beds 5 baths2,881 sq. ft.
$948,624Active4 beds 5 baths2,881 sq. ft.42131 Shining Star Sq, ASHBURN, VA 20148
MLS# VALO2104730Listed by: PEARSON SMITH REALTY, LLC - Open Sun, 1 to 4pmNew
 $2,449,000Active5 beds 7 baths10,480 sq. ft.
$2,449,000Active5 beds 7 baths10,480 sq. ft.43582 Old Kinderhook Dr, ASHBURN, VA 20147
MLS# VALO2104706Listed by: EXP REALTY, LLC - New
 $789,990Active3 beds 3 baths2,450 sq. ft.
$789,990Active3 beds 3 baths2,450 sq. ft.Homesite 54 Strabane Ter, ASHBURN, VA 20147
MLS# VALO2104640Listed by: DRB GROUP REALTY, LLC - New
 $999,990Active3 beds 4 baths2,882 sq. ft.
$999,990Active3 beds 4 baths2,882 sq. ft.42129 Shining Star Sq, ASHBURN, VA 20148
MLS# VALO2104700Listed by: PEARSON SMITH REALTY, LLC - New
 $569,900Active2 beds 2 baths1,967 sq. ft.
$569,900Active2 beds 2 baths1,967 sq. ft.23630 Havelock Walk Ter #218, ASHBURN, VA 20148
MLS# VALO2099394Listed by: LONG & FOSTER REAL ESTATE, INC. - Open Sat, 2 to 4pmNew
 $875,000Active3 beds 4 baths4,038 sq. ft.
$875,000Active3 beds 4 baths4,038 sq. ft.42578 Dreamweaver Dr, ASHBURN, VA 20148
MLS# VALO2104638Listed by: COLDWELL BANKER REALTY - Coming Soon
 $400,000Coming Soon2 beds 2 baths
$400,000Coming Soon2 beds 2 baths20594 Cornstalk Ter #201, ASHBURN, VA 20147
MLS# VALO2104632Listed by: CENTURY 21 REDWOOD REALTY - New
 $675,000Active3 beds 3 baths2,558 sq. ft.
$675,000Active3 beds 3 baths2,558 sq. ft.43812 Middleway Ter, ASHBURN, VA 20147
MLS# VALO2101064Listed by: REAL BROKER, LLC - Coming SoonOpen Sat, 1 to 3pm
 $545,000Coming Soon3 beds 4 baths
$545,000Coming Soon3 beds 4 baths21180 Hedgerow Ter, ASHBURN, VA 20147
MLS# VALO2104128Listed by: EXP REALTY, LLC

