20736 Ashburn Station Pl, ASHBURN, VA 20147
Local realty services provided by:Better Homes and Gardens Real Estate Premier
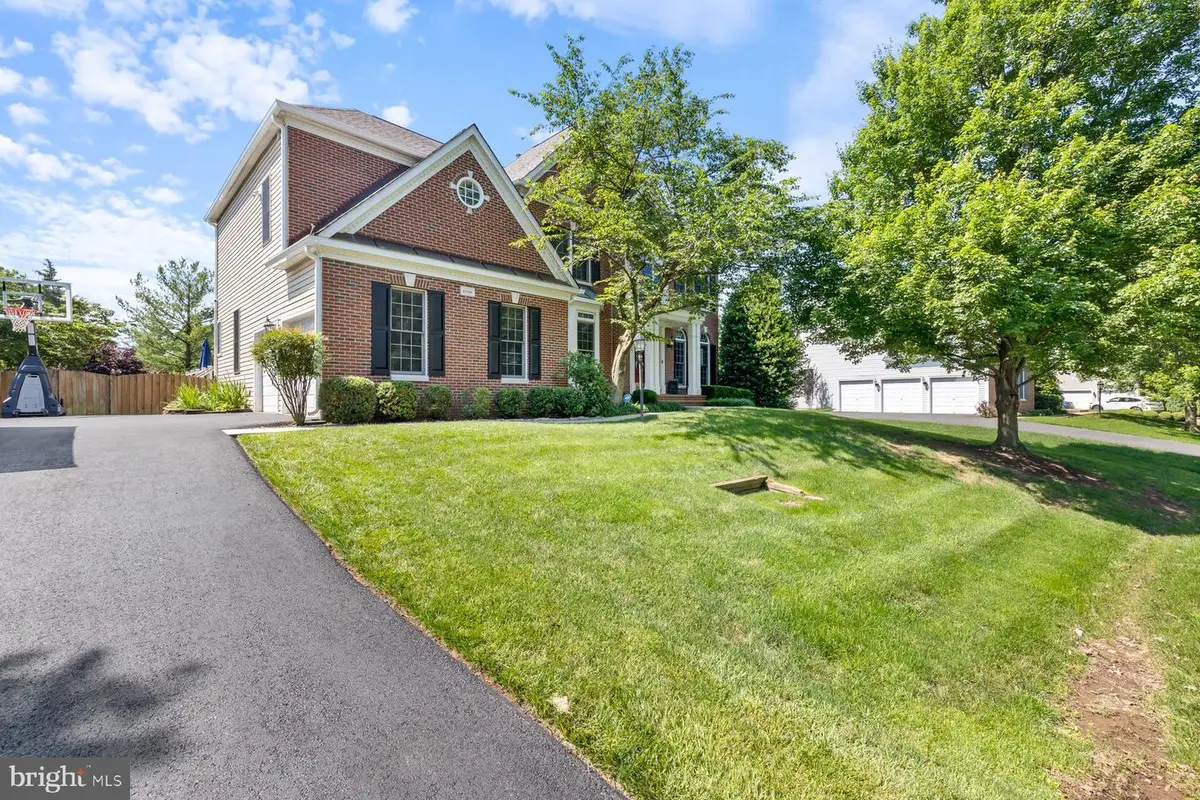
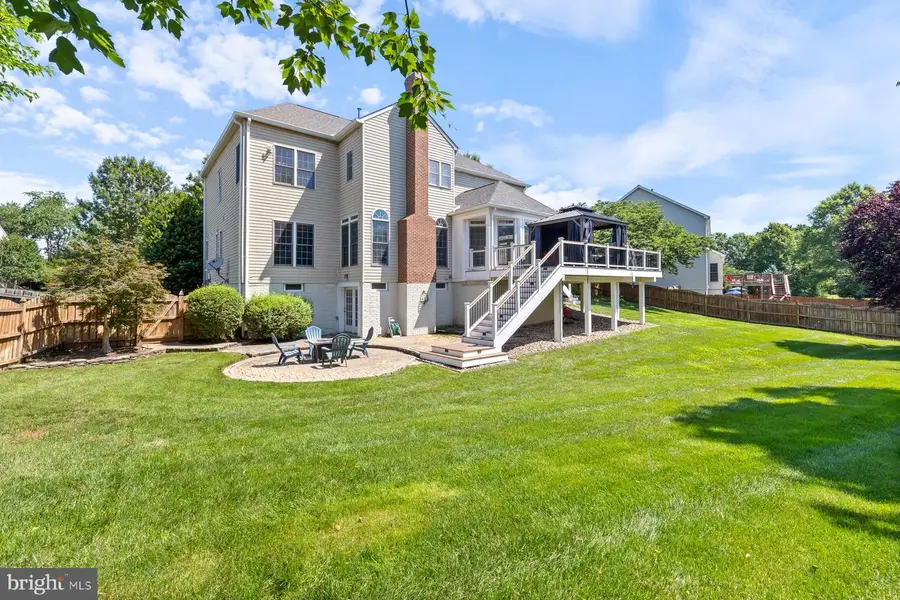

Listed by:tara f houston
Office:exp realty, llc.
MLS#:VALO2100544
Source:BRIGHTMLS
Price summary
- Price:$1,295,000
- Price per sq. ft.:$255.27
- Monthly HOA dues:$89
About this home
New Price! Same amazing home, even better value! Grand Living in Loudoun County’s Ashburn Station Community. You’ll want to hurry on this spectacular home with 4 bedrooms and 4.5 baths featuring 5,073 finished square feet of classic elegance blended with modern functionality and a sprawling resort-like exterior that makes daily living feel like a vacation. Several recent upgrades and improvements enhance the comfort, enjoyment and peace of mind residing in this home. Enter the home to a dramatic 2-story foyer and the warm and welcoming main level featuring artfully designed living, dining, and family rooms; a large office-study; and an elegant gourmet chef’s kitchen with a center island that seats 5, marble counters, butler’s pantry and a large kitchen pantry. Retreat from the generously sized sunroom to the wrap-around deck with steps leading to the stone patio and fully-fenced rear yard of nearly ½ an acre, providing the perfect setting for outdoor grilling, fun recreation and entertaining guests and friends. The upper level with an eye-pleasing overlook to the main level features a grand primary room with a private sitting room, walk-in closet and a spa-like bath with a soaking tub, separate shower and ceramic tile. 3 more generously sized bedrooms grace the upper level to include a Jack and Jill full bath and another full bath in the hallway. Time for more fun experiences and relaxation in the huge finished walk-out basement outfitted with an expansive recreation room with a wet bar, game room, bonus room that can be used as a 5th bedroom, full bath, and ample storage. Recent Upgrades and Improvements: Kitchen renovation 2020; upstairs HVAC replaced 2021; main floor HVAC replaced 2020; Water heater replaced with recirculation pump installed 2021; roof replaced 2020; Deck renovation including Trex RainEscape Dry System and under deck ceiling 2021; driveway resurfaced 2022; new 6” gutters installed 2024; Leaf Relief gutter guards installed 2024; new garage doors 2019; upstairs carpet replaced 2024; main floor and upstairs hallways painted 2024; installed primary suite closet organization system 2020; 4 toilets replaced 2023; 2025 Improvements: New dishwasher; all bedrooms painted; powder room sink replaced. Additional pleasures: Entire yard underground sprinkler system; radon mitigation system, 2-car side entry garage with auto-openers; asphalt driveway for 6 cars; main-level laundry room; fireplace. HOA includes trash service. This residence offers convenient access to an abundance of community lifestyle amenities such as the Dulles Technology Corridor; One Loudoun mixed-use retail, restaurants and entertainment; numerous parks, and trails; golf venues and most major errands. The Silver Line’s Ashburn Metro Station is just 1 mile away with direct access to DC, Tysons, and Dulles with community bus service to the Metro Station. More to see and experience. Shows Immaculate! See virtual video tour in listing. You’ll be proud to call this “Home”!
Contact an agent
Home facts
- Year built:2002
- Listing Id #:VALO2100544
- Added:52 day(s) ago
- Updated:August 16, 2025 at 07:27 AM
Rooms and interior
- Bedrooms:4
- Total bathrooms:5
- Full bathrooms:4
- Half bathrooms:1
- Living area:5,073 sq. ft.
Heating and cooling
- Cooling:Ceiling Fan(s), Central A/C, Programmable Thermostat, Zoned
- Heating:Forced Air, Heat Pump(s), Natural Gas, Programmable Thermostat, Zoned
Structure and exterior
- Roof:Composite
- Year built:2002
- Building area:5,073 sq. ft.
- Lot area:0.47 Acres
Schools
- High school:STONE BRIDGE
- Middle school:TRAILSIDE
- Elementary school:CEDAR LANE
Utilities
- Water:Public
- Sewer:Public Sewer
Finances and disclosures
- Price:$1,295,000
- Price per sq. ft.:$255.27
- Tax amount:$9,554 (2025)
New listings near 20736 Ashburn Station Pl
- Coming Soon
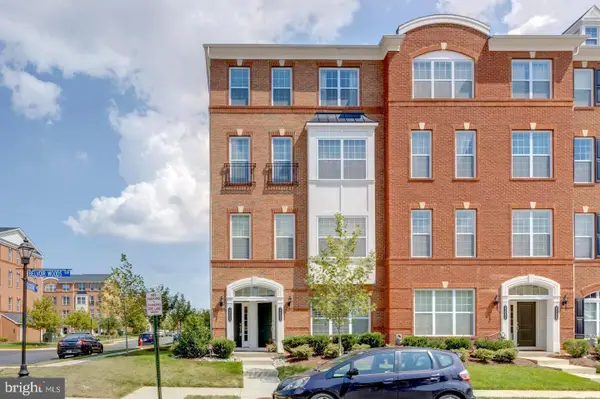 $599,900Coming Soon3 beds 3 baths
$599,900Coming Soon3 beds 3 baths23530 Belvoir Woods Ter, ASHBURN, VA 20148
MLS# VALO2104812Listed by: SAMSON PROPERTIES - Coming Soon
 $489,000Coming Soon3 beds 3 baths
$489,000Coming Soon3 beds 3 baths21776 Dragons Green Sq, ASHBURN, VA 20147
MLS# VALO2104832Listed by: PEARSON SMITH REALTY, LLC - Open Sat, 1 to 3pmNew
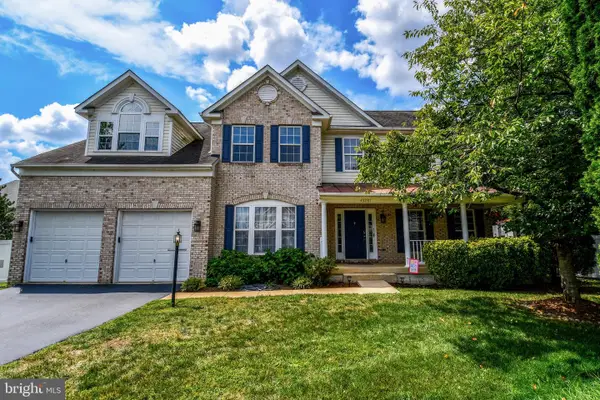 $1,249,900Active6 beds 5 baths5,135 sq. ft.
$1,249,900Active6 beds 5 baths5,135 sq. ft.43281 John Danforth Ct, ASHBURN, VA 20147
MLS# VALO2104800Listed by: RE/MAX EXECUTIVES - Coming SoonOpen Sat, 12 to 2pm
 $739,000Coming Soon3 beds 4 baths
$739,000Coming Soon3 beds 4 baths22676 Simonet Blanc Ter, ASHBURN, VA 20148
MLS# VALO2103742Listed by: REAL BROKER, LLC - Open Sat, 3 to 5pmNew
 $910,000Active4 beds 4 baths3,182 sq. ft.
$910,000Active4 beds 4 baths3,182 sq. ft.42364 Zenith Ter, ASHBURN, VA 20148
MLS# VALO2104692Listed by: COMPASS - Coming Soon
 $829,000Coming Soon3 beds 4 baths
$829,000Coming Soon3 beds 4 baths21493 Willow Breeze Sq, ASHBURN, VA 20147
MLS# VALO2104794Listed by: MARAM REALTY, LLC - New
 $429,900Active2 beds 2 baths1,117 sq. ft.
$429,900Active2 beds 2 baths1,117 sq. ft.45061 Brae Ter #202, ASHBURN, VA 20147
MLS# VALO2104778Listed by: CENTURY 21 REDWOOD REALTY - Coming SoonOpen Thu, 5 to 7pm
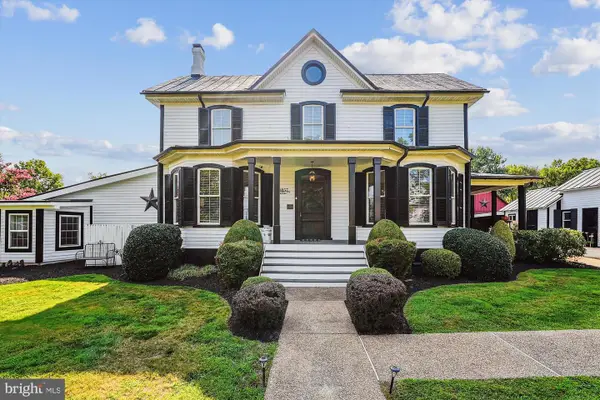 $1,800,000Coming Soon4 beds 4 baths
$1,800,000Coming Soon4 beds 4 baths20857 Ashburn Rd, ASHBURN, VA 20147
MLS# VALO2104486Listed by: CORCORAN MCENEARNEY - Open Sun, 1 to 3pmNew
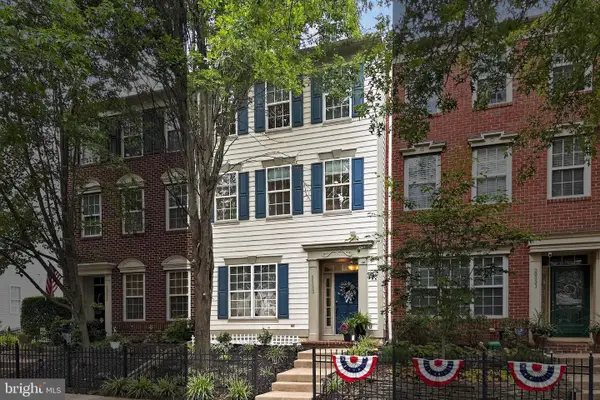 $625,000Active3 beds 3 baths2,190 sq. ft.
$625,000Active3 beds 3 baths2,190 sq. ft.20333 Bowfonds St, ASHBURN, VA 20147
MLS# VALO2104540Listed by: RE/MAX DISTINCTIVE REAL ESTATE, INC. - Open Sat, 12 to 2pmNew
 $825,000Active3 beds 4 baths2,828 sq. ft.
$825,000Active3 beds 4 baths2,828 sq. ft.43262 Baltusrol Ter, ASHBURN, VA 20147
MLS# VALO2104298Listed by: CENTURY 21 REDWOOD REALTY

