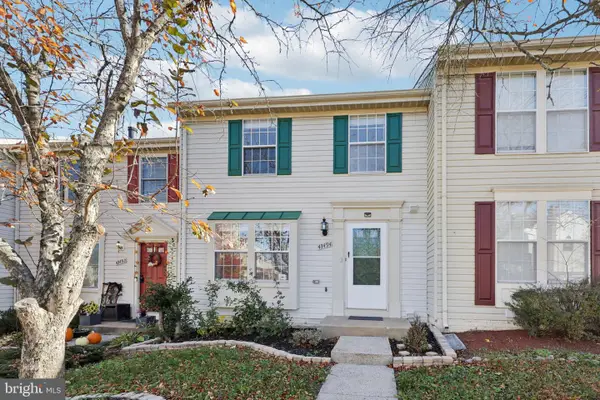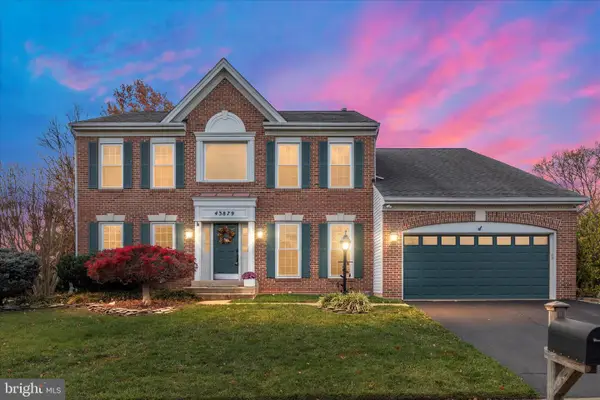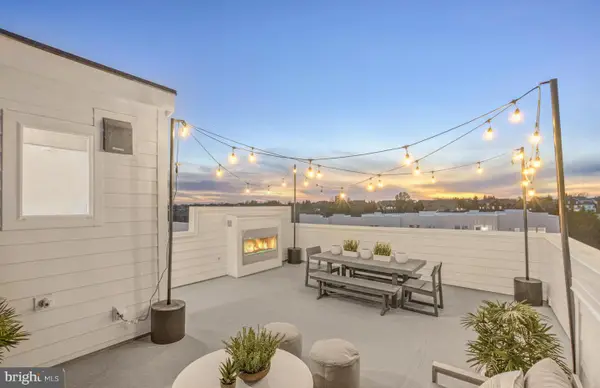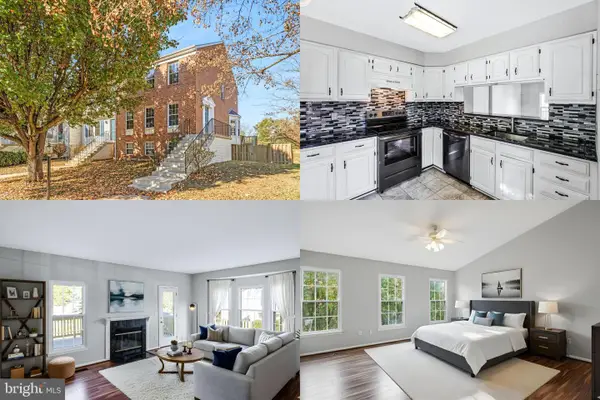20742 Adams Mill Pl, Ashburn, VA 20147
Local realty services provided by:Better Homes and Gardens Real Estate Community Realty
20742 Adams Mill Pl,Ashburn, VA 20147
$800,000
- 3 Beds
- 2 Baths
- - sq. ft.
- Single family
- Coming Soon
Upcoming open houses
- Sun, Nov 1601:00 pm - 03:00 pm
Listed by: carrie pellegrino
Office: pearson smith realty, llc.
MLS#:VALO2110838
Source:BRIGHTMLS
Price summary
- Price:$800,000
- Monthly HOA dues:$309
About this home
Discover this exceptionally maintained Winthrop model offering the ease of single-level living in Loudoun’s premier 55+ community. From the moment you step inside, you’ll appreciate the gleaming hardwood floors, tall ceilings, and open layout designed for both comfort and entertaining.
<br /><br />
The spacious kitchen features abundant cabinetry, granite counters, and a sunny eat-in area, perfect for casual meals and morning coffee. The inviting living room centers around a cozy gas fireplace, while the bright sunroom opens to a gorgeous slate patio, added in 2020, with a charming pergola installed in 2010 and a fenced yard completed in 2017. This private outdoor retreat is ideal for relaxing or hosting friends.
<br /><br />
The primary suite offers a peaceful escape with an ensuite bath featuring a soaking tub, dual sinks, and a generous walk-in closet. Two additional bedrooms with hardwood floors provide versatility for guests, hobbies, or a home office. A spacious two-car garage offers added convenience and storage.
<br /><br />
This home has been meticulously cared for and thoughtfully updated with a new roof in 2021, an HVAC system replaced in 2016 and serviced regularly, a hot water heater from 2014, along with an alarm system and irrigation system to keep everything running smoothly and beautifully.
<br /><br />
Enjoy the best of active adult living with gated security and all the amenities Potomac Green has to offer, including indoor and outdoor pools, a state-of-the-art fitness center, clubhouse with dining and event spaces, tennis courts, walking paths, and more. Experience low-maintenance living in a beautifully kept home within a vibrant, welcoming community, welcome home to Potomac Green.
Contact an agent
Home facts
- Year built:2006
- Listing ID #:VALO2110838
- Added:4 day(s) ago
- Updated:November 13, 2025 at 02:26 PM
Rooms and interior
- Bedrooms:3
- Total bathrooms:2
- Full bathrooms:2
Heating and cooling
- Cooling:Ceiling Fan(s), Central A/C
- Heating:Forced Air, Natural Gas
Structure and exterior
- Roof:Architectural Shingle
- Year built:2006
Schools
- High school:RIVERSIDE
- Middle school:BELMONT RIDGE
- Elementary school:STEUART W. WELLER
Finances and disclosures
- Price:$800,000
- Tax amount:$5,588 (2025)
New listings near 20742 Adams Mill Pl
- Coming SoonOpen Sat, 1 to 3pm
 $584,900Coming Soon3 beds 4 baths
$584,900Coming Soon3 beds 4 baths43494 Postrail Sq, ASHBURN, VA 20147
MLS# VALO2110774Listed by: SAMSON PROPERTIES - Open Fri, 4 to 6pmNew
 $985,000Active4 beds 4 baths4,174 sq. ft.
$985,000Active4 beds 4 baths4,174 sq. ft.43879 Glenhazel Dr, ASHBURN, VA 20147
MLS# VALO2110720Listed by: REAL BROKER, LLC  $674,990Pending3 beds 3 baths2,548 sq. ft.
$674,990Pending3 beds 3 baths2,548 sq. ft.20042 Coral Wind Dr, ASHBURN, VA 20147
MLS# VALO2110960Listed by: MONUMENT SOTHEBY'S INTERNATIONAL REALTY- Coming Soon
 $585,000Coming Soon2 beds 3 baths
$585,000Coming Soon2 beds 3 baths20328 Newfoundland Sq, ASHBURN, VA 20147
MLS# VALO2110950Listed by: KELLER WILLIAMS REALTY  $710,000Pending3 beds 3 baths2,548 sq. ft.
$710,000Pending3 beds 3 baths2,548 sq. ft.19822 Lavender Dust Sq, ASHBURN, VA 20147
MLS# VALO2110914Listed by: MONUMENT SOTHEBY'S INTERNATIONAL REALTY- New
 $565,000Active3 beds 4 baths1,874 sq. ft.
$565,000Active3 beds 4 baths1,874 sq. ft.21031 Lemon Springs Ter, ASHBURN, VA 20147
MLS# VALO2109846Listed by: KELLER WILLIAMS REALTY - Open Sat, 10am to 12pmNew
 $470,000Active2 beds 2 baths1,280 sq. ft.
$470,000Active2 beds 2 baths1,280 sq. ft.23688 Bolton Crescent Ter #204, ASHBURN, VA 20148
MLS# VALO2110820Listed by: LONG & FOSTER REAL ESTATE, INC. - Open Sat, 1 to 3pmNew
 $520,000Active2 beds 2 baths1,301 sq. ft.
$520,000Active2 beds 2 baths1,301 sq. ft.21731 Dovekie Ter #205, ASHBURN, VA 20147
MLS# VALO2110824Listed by: LONG & FOSTER REAL ESTATE, INC. - New
 $869,990Active4 beds 5 baths2,620 sq. ft.
$869,990Active4 beds 5 baths2,620 sq. ft.43466 Grandmoore St, ASHBURN, VA 20148
MLS# VALO2107738Listed by: KW METRO CENTER
