43879 Glenhazel Dr, Ashburn, VA 20147
Local realty services provided by:Better Homes and Gardens Real Estate Valley Partners
Upcoming open houses
- Fri, Nov 1404:00 pm - 06:00 pm
- Sat, Nov 1512:00 pm - 02:00 pm
Listed by: melody visser
Office: real broker, llc.
MLS#:VALO2110720
Source:BRIGHTMLS
Price summary
- Price:$985,000
- Price per sq. ft.:$235.98
- Monthly HOA dues:$139
About this home
***2.5% VA Assumable Loan Is Available On This Property*** Welcome to this spacious Ashburn Village colonial offering 4,000+ finished sq. ft., 4 bedrooms, 3.5 baths, located just a quarter mile to a community pool, tennis courts, and tot lot. The main level greets you with hardwood floors, detailed moldings, plantation shutters, and a welcoming two-story foyer flanked by formal living (or office) and dining room.
The kitchen and family room open to one another for easy entertaining. The custom kitchen features a commercial-style range, stainless appliances, center island, and eat-in area, plus a true butler’s pantry with extra cabinetry, coffee station, and wine bar with beverage fridge. This Belmont model includes a sunroom with two-sided fireplace, perfect for morning coffee or cozy winter evenings. Step outside to the brick patio with motorized awning, surrounded by mature hedges and trees for privacy. Upstairs are four generously sized bedrooms. The spacious primary suite offers vaulted ceilings, hardwood floors, plantation shutters, and a massive walk-in closet. Three secondary bedrooms and a full hall bath complete the upper level. The finished lower level provides even more flexible space with a large rec room, full bath, laundry, and excellent storage, ideal for playroom, exercise room, media, or hobbies. Features and updates include; Commercial Stove-2020, New Windows -2020, Tankless Water Heater-2018, Dishwasher-2019, Main AC and Furnace Replaced-2016, Roof-2016, 4 Exterior Mounted Cameras and Video Doorbell, EV Charging Station in Garage, Mini Spilt System in Garage, Radon System, Motorized Awning on Patio. Located just minutes from Route 7, Route 28, One Loudoun, Dulles Airport, and a mere 4 miles to the new Silver Line metro, Ashburn Village is renowned for its exceptional amenities. Enjoy three neighborhood community centers, four outdoor pools, 17 tennis courts (including a year-round tennis bubble), four basketball courts, multipurpose courts, a dog park, eight playgrounds, six pickleball courts, 50 miles of trails, baseball and soccer fields, a fitness trail, over 500 acres of open outdoor space, and eight lakes and ponds for catch-and-release fishing and canoeing. The Sports Pavilion, offering fitness and tennis programs, a fully equipped gym, indoor pool, racquetball courts, sauna, and a full gymnasium, stands out as a unique and enticing amenity. Community events such as fireworks, festivals, holiday celebrations, and more add to the vibrant lifestyle of Ashburn Village. ***2.5% VA Assumable Loan Is Available On This Property***
Contact an agent
Home facts
- Year built:1994
- Listing ID #:VALO2110720
- Added:1 day(s) ago
- Updated:November 13, 2025 at 04:11 PM
Rooms and interior
- Bedrooms:4
- Total bathrooms:4
- Full bathrooms:3
- Half bathrooms:1
- Living area:4,174 sq. ft.
Heating and cooling
- Cooling:Central A/C
- Heating:Central, Natural Gas
Structure and exterior
- Year built:1994
- Building area:4,174 sq. ft.
- Lot area:0.23 Acres
Schools
- High school:BROAD RUN
- Middle school:FARMWELL STATION
- Elementary school:DOMINION TRAIL
Utilities
- Water:Public
- Sewer:Public Sewer
Finances and disclosures
- Price:$985,000
- Price per sq. ft.:$235.98
- Tax amount:$7,452 (2025)
New listings near 43879 Glenhazel Dr
- Coming SoonOpen Sat, 1 to 3pm
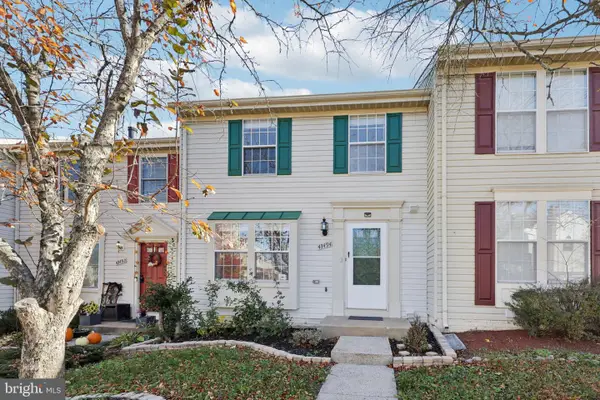 $584,900Coming Soon3 beds 4 baths
$584,900Coming Soon3 beds 4 baths43494 Postrail Sq, ASHBURN, VA 20147
MLS# VALO2110774Listed by: SAMSON PROPERTIES 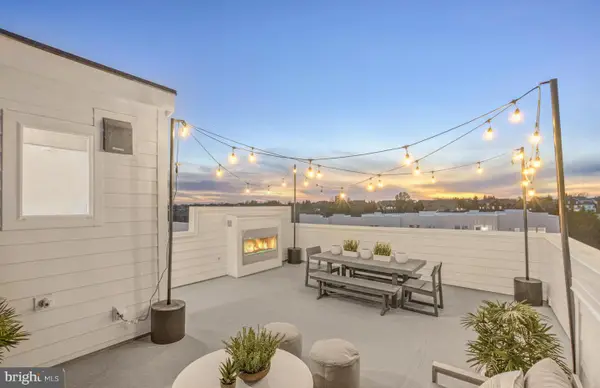 $674,990Pending3 beds 3 baths2,548 sq. ft.
$674,990Pending3 beds 3 baths2,548 sq. ft.20042 Coral Wind Dr, ASHBURN, VA 20147
MLS# VALO2110960Listed by: MONUMENT SOTHEBY'S INTERNATIONAL REALTY- Coming Soon
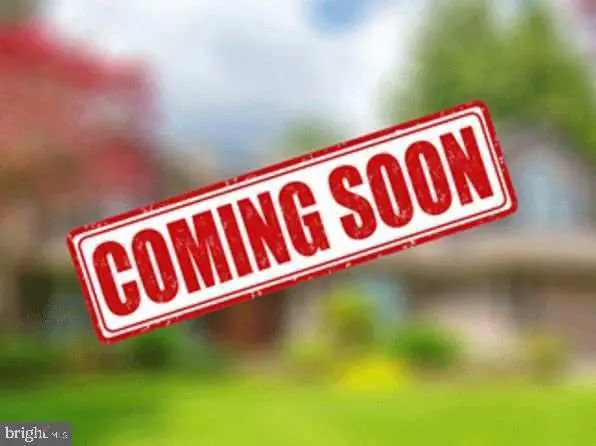 $585,000Coming Soon2 beds 3 baths
$585,000Coming Soon2 beds 3 baths20328 Newfoundland Sq, ASHBURN, VA 20147
MLS# VALO2110950Listed by: KELLER WILLIAMS REALTY  $710,000Pending3 beds 3 baths2,548 sq. ft.
$710,000Pending3 beds 3 baths2,548 sq. ft.19822 Lavender Dust Sq, ASHBURN, VA 20147
MLS# VALO2110914Listed by: MONUMENT SOTHEBY'S INTERNATIONAL REALTY- New
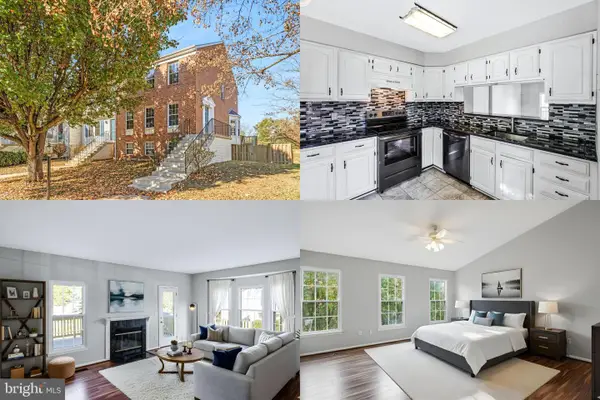 $565,000Active3 beds 4 baths1,874 sq. ft.
$565,000Active3 beds 4 baths1,874 sq. ft.21031 Lemon Springs Ter, ASHBURN, VA 20147
MLS# VALO2109846Listed by: KELLER WILLIAMS REALTY - Coming SoonOpen Sun, 1 to 3pm
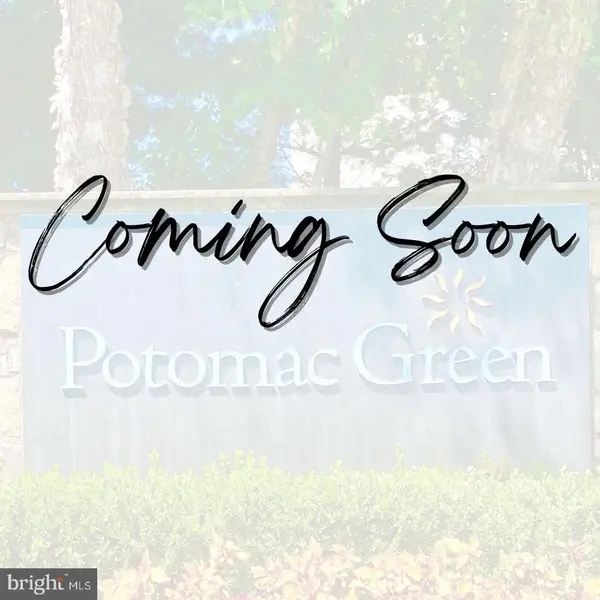 $800,000Coming Soon3 beds 2 baths
$800,000Coming Soon3 beds 2 baths20742 Adams Mill Pl, ASHBURN, VA 20147
MLS# VALO2110838Listed by: PEARSON SMITH REALTY, LLC - Open Sat, 10am to 12pmNew
 $470,000Active2 beds 2 baths1,280 sq. ft.
$470,000Active2 beds 2 baths1,280 sq. ft.23688 Bolton Crescent Ter #204, ASHBURN, VA 20148
MLS# VALO2110820Listed by: LONG & FOSTER REAL ESTATE, INC. - Open Sat, 1 to 3pmNew
 $520,000Active2 beds 2 baths1,301 sq. ft.
$520,000Active2 beds 2 baths1,301 sq. ft.21731 Dovekie Ter #205, ASHBURN, VA 20147
MLS# VALO2110824Listed by: LONG & FOSTER REAL ESTATE, INC. - New
 $869,990Active4 beds 5 baths2,620 sq. ft.
$869,990Active4 beds 5 baths2,620 sq. ft.43466 Grandmoore St, ASHBURN, VA 20148
MLS# VALO2107738Listed by: KW METRO CENTER
