20751 Steamside Pl, ASHBURN, VA 20147
Local realty services provided by:Better Homes and Gardens Real Estate Murphy & Co.

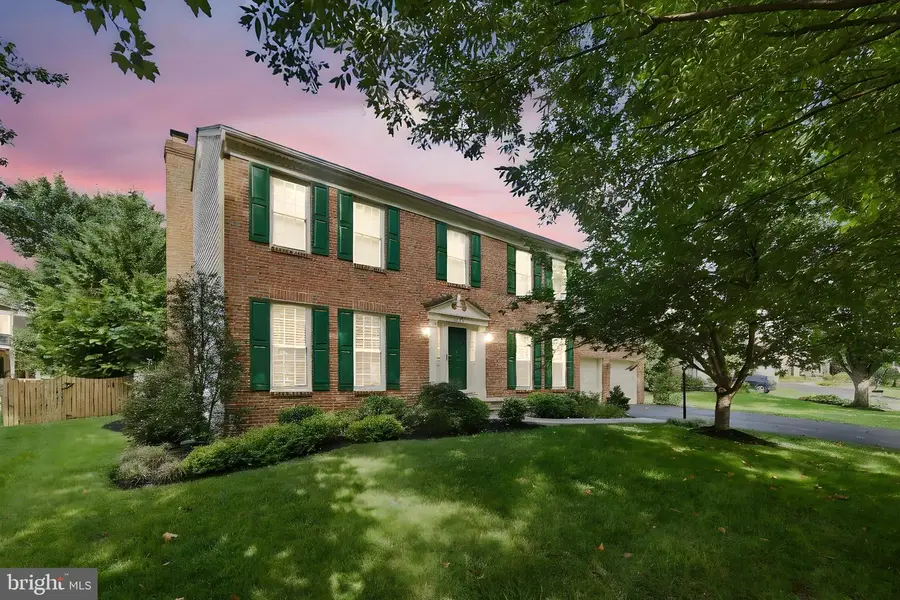
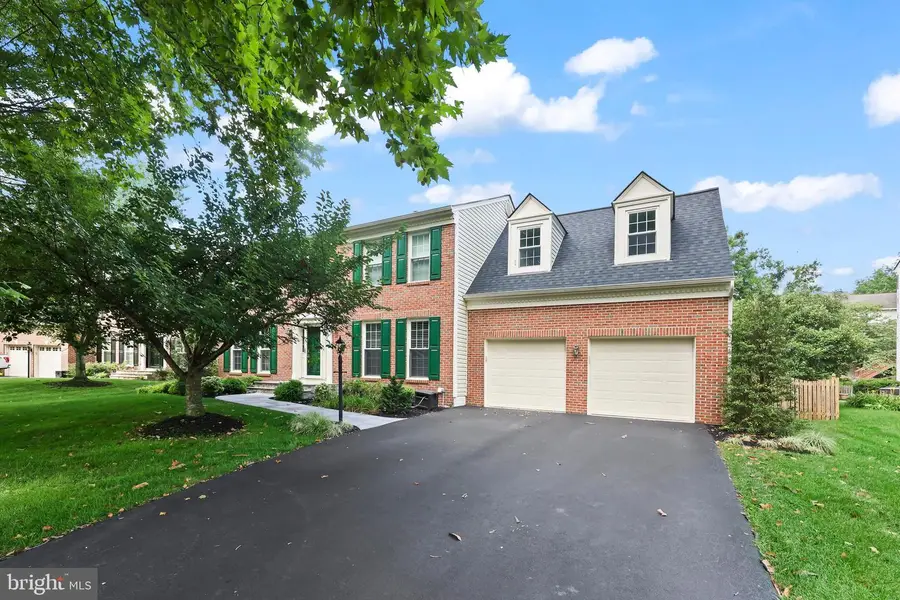
20751 Steamside Pl,ASHBURN, VA 20147
$925,000
- 5 Beds
- 4 Baths
- 3,316 sq. ft.
- Single family
- Pending
Listed by:paramjit k bhamrah
Office:redfin corporation
MLS#:VALO2101658
Source:BRIGHTMLS
Price summary
- Price:$925,000
- Price per sq. ft.:$278.95
- Monthly HOA dues:$102
About this home
OFFER DEADLINE 7/21/25, MONDAY 7PM!!
Welcome to your dream home in the heart of Ashburn Farm! Located in a cul-de-sac, this beautifully maintained residence offers 3 spacious finished levels, featuring 5 bedrooms, 3.5 bathrooms, and a 2-car garage. Enjoy your own private oasis with an in-ground saltwater heated pool and hot tub — perfect for relaxing or entertaining year-round.
Inside, you'll find hardwood floors, freshly painted throughout, brand new carpeting and a host of stylish updates. The main floor plan offers a separate living and dining rooms, large updated kitchen (2024) that opens to the cozy family room featuring a wood burning fireplace. The kitchen shines with quartz countertops, stainless steel appliances, and modern finishes and overlooks the breakfast nook with access to the beautiful backyard that includes large paver-stone patio, 2 gazebos, in-ground saltwater heated pool and a soaking tub for all of your outdoor entertaining! The upper level offers 5 bedrooms and 2 full bathrooms. The spacious primary suite has large walk-in closet, an en-suite updated primary bathroom featuring seamless glass shower, stand-alone tub and dual granite vanity. The 2nd bathroom also has been completely updated with modern features. Relax in the lower level that has a large rec room, den/office, 3rd full bathroom, lots of storage space and laundry area. Some of the other updates include Roof - 2024, HVAC - 2019, Water Heater - 2018. Enjoy the many great amenities Ashburn Farms has to offer, including pools, tennis courts, tot lots, club house, miles of jog/biking trails and much more! Minutes from shopping, restaurants and major commuter routes.
Located in a sought-after community with top-rated schools, parks, and convenient access to shopping and dining — this home truly has it all!
Contact an agent
Home facts
- Year built:1995
- Listing Id #:VALO2101658
- Added:41 day(s) ago
- Updated:August 21, 2025 at 07:26 AM
Rooms and interior
- Bedrooms:5
- Total bathrooms:4
- Full bathrooms:3
- Half bathrooms:1
- Living area:3,316 sq. ft.
Heating and cooling
- Cooling:Central A/C
- Heating:Forced Air, Natural Gas
Structure and exterior
- Year built:1995
- Building area:3,316 sq. ft.
- Lot area:0.25 Acres
Schools
- High school:STONE BRIDGE
- Middle school:TRAILSIDE
- Elementary school:SANDERS CORNER
Utilities
- Water:Public
- Sewer:Public Sewer
Finances and disclosures
- Price:$925,000
- Price per sq. ft.:$278.95
- Tax amount:$7,342 (2025)
New listings near 20751 Steamside Pl
- Coming Soon
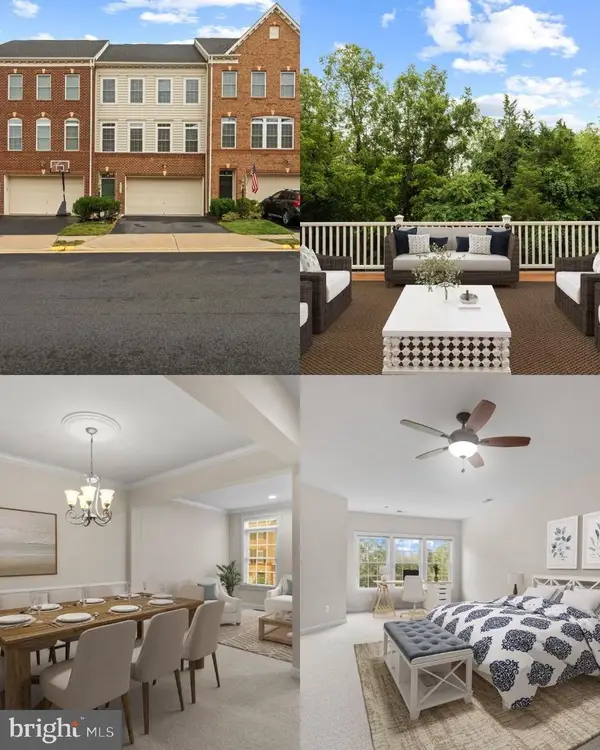 $790,000Coming Soon3 beds 4 baths
$790,000Coming Soon3 beds 4 baths21252 Park Grove Ter, ASHBURN, VA 20147
MLS# VALO2105126Listed by: CENTURY 21 REDWOOD REALTY - Coming Soon
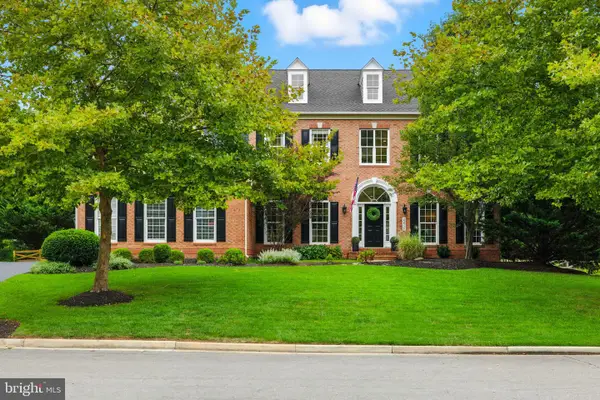 $1,599,000Coming Soon5 beds 5 baths
$1,599,000Coming Soon5 beds 5 baths22530 Forest Run Dr, ASHBURN, VA 20148
MLS# VALO2104824Listed by: LONG & FOSTER REAL ESTATE, INC. - Coming SoonOpen Sun, 1 to 4pm
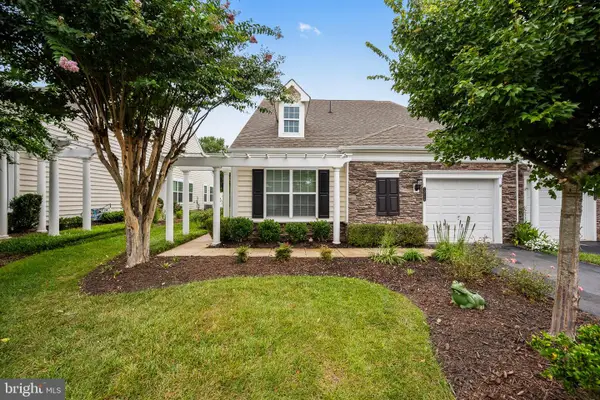 $719,000Coming Soon2 beds 2 baths
$719,000Coming Soon2 beds 2 baths20786 Adams Mill Pl, ASHBURN, VA 20147
MLS# VALO2105254Listed by: CENTURY 21 REDWOOD REALTY 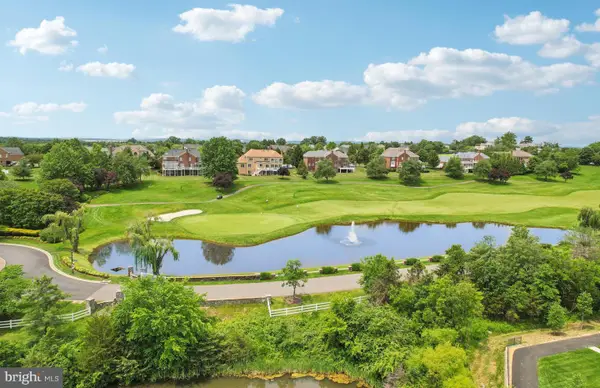 $844,990Pending4 beds 5 baths2,830 sq. ft.
$844,990Pending4 beds 5 baths2,830 sq. ft.19675 Peach Flower Ter, ASHBURN, VA 20147
MLS# VALO2105246Listed by: MONUMENT SOTHEBY'S INTERNATIONAL REALTY- New
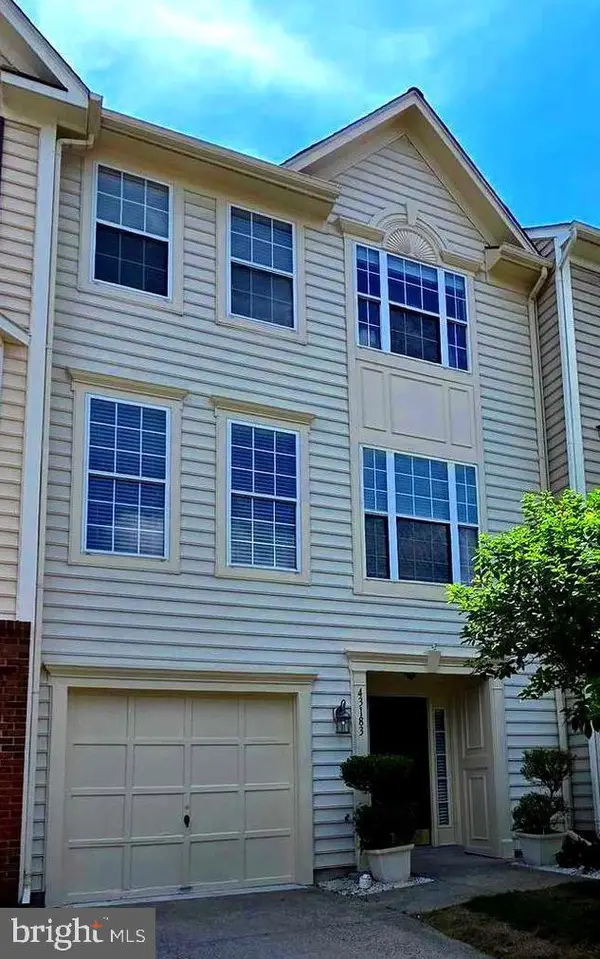 $638,000Active4 beds 4 baths2,164 sq. ft.
$638,000Active4 beds 4 baths2,164 sq. ft.43183 Glenelder Ter, ASHBURN, VA 20147
MLS# VALO2105226Listed by: KEY REALTY GROUP I LLC - Coming Soon
 $570,000Coming Soon3 beds 3 baths
$570,000Coming Soon3 beds 3 baths43876 Laburnum Sq, ASHBURN, VA 20147
MLS# VALO2105122Listed by: SAMSON PROPERTIES - Coming Soon
 $1,315,000Coming Soon4 beds 4 baths
$1,315,000Coming Soon4 beds 4 baths23712 Safflower Ct, ASHBURN, VA 20148
MLS# VALO2104188Listed by: LONG & FOSTER REAL ESTATE, INC. - Coming SoonOpen Sun, 1 to 3pm
 $829,990Coming Soon3 beds 4 baths
$829,990Coming Soon3 beds 4 baths42824 Edgegrove Heights Ter, ASHBURN, VA 20148
MLS# VALO2104960Listed by: EXP REALTY, LLC - New
 $881,202Active3 beds 4 baths2,742 sq. ft.
$881,202Active3 beds 4 baths2,742 sq. ft.43011 Debonair Ter, ASHBURN, VA 20148
MLS# VALO2104994Listed by: CENTURY 21 REDWOOD REALTY - New
 $765,000Active3 beds 3 baths2,662 sq. ft.
$765,000Active3 beds 3 baths2,662 sq. ft.43544 Centergate Dr, ASHBURN, VA 20148
MLS# VALO2105088Listed by: COLDWELL BANKER REALTY

