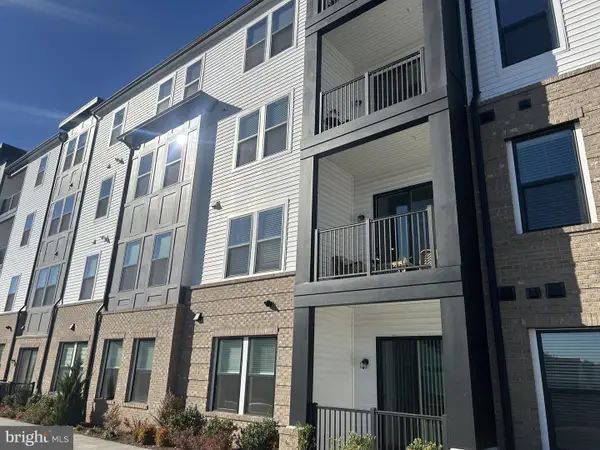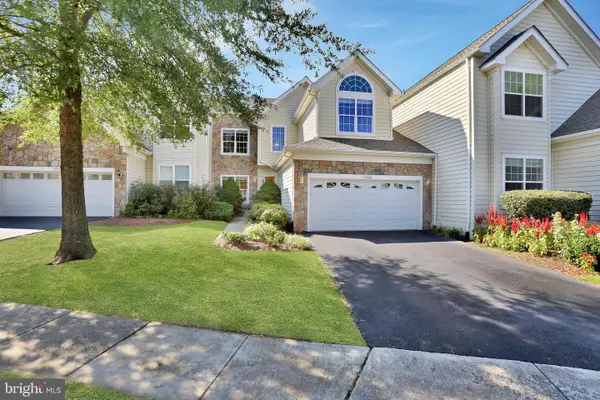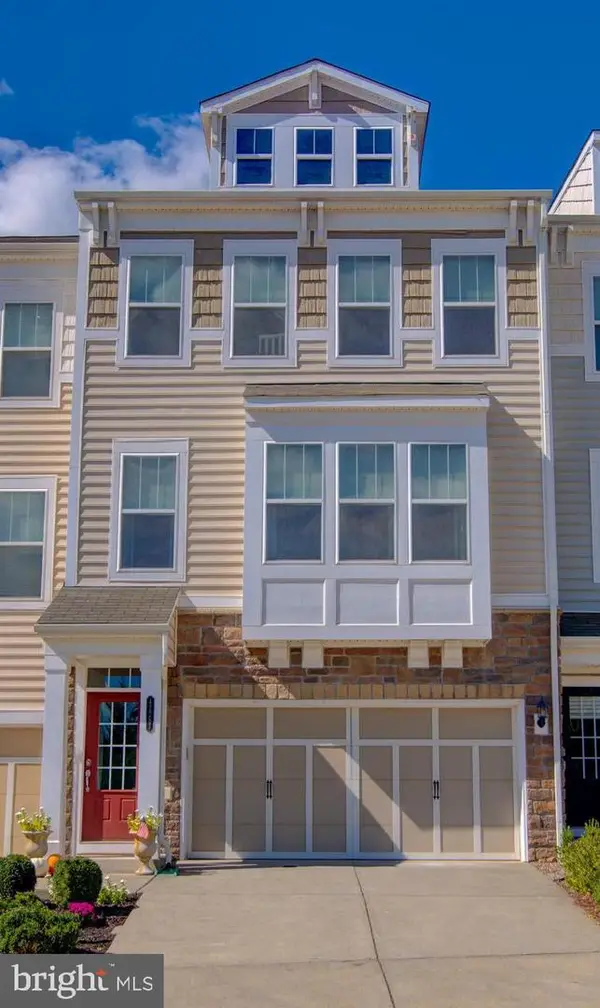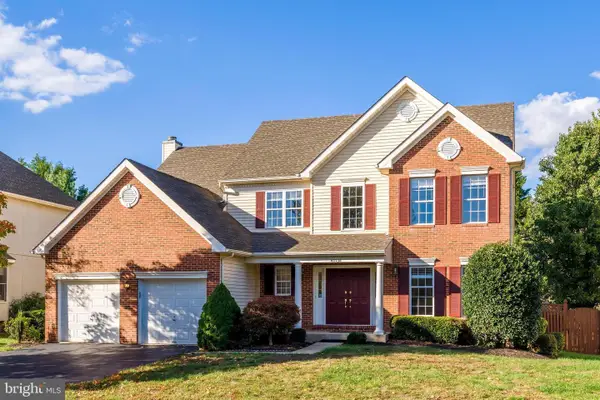43544 Centergate Dr, Ashburn, VA 20148
Local realty services provided by:Better Homes and Gardens Real Estate Valley Partners
Listed by:souri johnson
Office:coldwell banker realty
MLS#:VALO2105088
Source:BRIGHTMLS
Sorry, we are unable to map this address
Price summary
- Price:$745,250
- Monthly HOA dues:$123
About this home
NEW PRICE — NOW $750K! Possible VA Assumption of 4.375%!
Don’t miss this 2,662 sq ft condo/townhome with upgrades throughout: engineered wood floors, custom lighting, blinds, and drapes. Move-in ready and overlooking protected green space for privacy and serene views. Open floor plan with chef’s kitchen, quartz countertops, spacious pantry, and stainless steel appliances. Private rooftop terrace with panoramic views. Attached garage with driveway.
This unit enjoys rear views of Loudoun County protected green space for extra privacy and pleasant scenery. Community amenities include an infinity pool, gym, entertaining areas, office/meeting rooms, and a tot lot. Steps to Metro, trails, shops, restaurants, and just half a block from the future Town Center. Ideal for professionals, families, or investors seeking a prime location!
Contact an agent
Home facts
- Year built:2022
- Listing ID #:VALO2105088
- Added:52 day(s) ago
- Updated:October 12, 2025 at 05:35 AM
Rooms and interior
- Bedrooms:3
- Total bathrooms:3
- Full bathrooms:2
- Half bathrooms:1
Heating and cooling
- Cooling:Ceiling Fan(s), Central A/C
- Heating:Forced Air, Natural Gas
Structure and exterior
- Roof:Flat
- Year built:2022
Schools
- High school:ROCK RIDGE
- Middle school:STONE HILL
- Elementary school:MOOREFIELD STATION
Utilities
- Water:Public
- Sewer:Public Sewer
Finances and disclosures
- Price:$745,250
- Tax amount:$5,730 (2025)
New listings near 43544 Centergate Dr
- Coming Soon
 $465,000Coming Soon2 beds 2 baths
$465,000Coming Soon2 beds 2 baths42874 Firefly Sonata Ter #107, ASHBURN, VA 20148
MLS# VALO2108922Listed by: KELLER WILLIAMS FAIRFAX GATEWAY - New
 $930,000Active4 beds 4 baths3,292 sq. ft.
$930,000Active4 beds 4 baths3,292 sq. ft.19883 Naples Lakes Ter, ASHBURN, VA 20147
MLS# VALO2108504Listed by: PEARSON SMITH REALTY, LLC - Open Sun, 1 to 4pmNew
 $2,350,000Active5 beds 7 baths10,480 sq. ft.
$2,350,000Active5 beds 7 baths10,480 sq. ft.43582 Old Kinderhook Dr, ASHBURN, VA 20147
MLS# VALO2108836Listed by: EXP REALTY, LLC - Coming Soon
 $775,000Coming Soon3 beds 4 baths
$775,000Coming Soon3 beds 4 baths42287 Jessica Farm Ter, ASHBURN, VA 20148
MLS# VALO2107876Listed by: PEARSON SMITH REALTY, LLC - Open Sun, 1 to 3pmNew
 $2,699,999Active6 beds 5 baths8,064 sq. ft.
$2,699,999Active6 beds 5 baths8,064 sq. ft.23055 Welbourne Walk Ct, ASHBURN, VA 20148
MLS# VALO2108830Listed by: KELLER WILLIAMS REALTY - Coming Soon
 $1,050,000Coming Soon4 beds 3 baths
$1,050,000Coming Soon4 beds 3 baths43044 Greeley Sq, ASHBURN, VA 20148
MLS# VALO2108792Listed by: CENTURY 21 REDWOOD REALTY - Open Sun, 12 to 3pmNew
 $1,200,000Active5 beds 4 baths3,537 sq. ft.
$1,200,000Active5 beds 4 baths3,537 sq. ft.43756 Woodworth Ct, ASHBURN, VA 20147
MLS# VALO2108804Listed by: RE/MAX EXECUTIVES - Open Sun, 1 to 3pmNew
 $1,025,000Active4 beds 4 baths3,330 sq. ft.
$1,025,000Active4 beds 4 baths3,330 sq. ft.20310 Bowfonds St, ASHBURN, VA 20147
MLS# VALO2108730Listed by: CENTURY 21 REDWOOD REALTY - New
 $555,000Active3 beds 3 baths2,684 sq. ft.
$555,000Active3 beds 3 baths2,684 sq. ft.22358 Concord Station Ter, ASHBURN, VA 20148
MLS# VALO2108776Listed by: SAMSON PROPERTIES - New
 $799,000Active3 beds 4 baths2,802 sq. ft.
$799,000Active3 beds 4 baths2,802 sq. ft.43227 Baltusrol Ter, ASHBURN, VA 20147
MLS# VALO2108416Listed by: COMPASS
