20754 Adams Mill Pl, Ashburn, VA 20147
Local realty services provided by:Better Homes and Gardens Real Estate Reserve
Listed by: mary m olympia
Office: long & foster real estate, inc.
MLS#:VALO2107998
Source:BRIGHTMLS
Price summary
- Price:$825,000
- Price per sq. ft.:$343.18
- Monthly HOA dues:$309
About this home
READY TO MOVE IN! THIS SOUGHT-AFTER SOMERSET MODEL W/LOFT IS NESTLED WITHIN THE HIGHLY DESIRABLE 55+ POTOMAC GREEN COMMUNITY BY DEL WEBB, OFFERING A WONDERFUL BLEND OF COMFORT, STYLE, AND CONVENIENCE. STEP INSIDE TO A WELCOMING FOYER WITH HARDWOOD FLOORS THAT SET THE TONE FOR THE HOME’S ELEGANT DETAILING. CROWN MOLDING, CHAIR RAILING, AND SHADOW BOX TRIM ADD A TOUCH OF SOPHISTICATION. JUST OFF THE ENTRYWAY, A PRIVATE MAIN-LEVEL STUDY WITH NEUTRAL CARPETING PROVIDES THE PERFECT SPACE FOR WORK, HOBBIES, OR QUIET READING. THE OPEN LAYOUT CONTINUES INTO THE DINING ROOM AND LIVING ROOM, THOUGHTFULLY SEPARATED BY DECORATIVE COLUMNS THAT ADD ARCHITECTURAL INTEREST WHILE KEEPING THE SPACE BRIGHT AND CONNECTED—IDEAL FOR GATHERINGS LARGE OR SMALL. THE GOURMET KITCHEN IS A TRUE DELIGHT, FEATURING GRANITE COUNTERTOPS, A CUSTOM TILE BACKSPLASH, AND A BREAKFAST BAR FOR CASUAL MEALS. IT OPENS DIRECTLY INTO THE INVITING FAMILY ROOM WITH A VAULTED CEILING, GAS FIREPLACE WITH MANTLE FOR COZY EVENINGS, AND PLENTY OF SPACE FOR A BREAKFAST TABLE. FROM HERE, STEP OUT TO A CUSTOM PATIO OVERLOOKING A PROFESSIONALLY LANDSCAPED, MORE PRIVATE LOT. WITH ITS ELECTRIC AWNING FOR SHADE, THIS OUTDOOR OASIS IS PERFECT FOR DINING AL FRESCO, ENTERTAINING FRIENDS, OR SIMPLY ENJOYING A PEACEFUL AFTERNOON WITH A GOOD BOOK. THE MAIN-LEVEL PRIMARY SUITE OFFERS COMFORT AND RELAXATION WITH NEUTRAL CARPETING AND AN EXPANSIVE WALK-IN CLOSET. THE ATTACHED PRIMARY BATH FEATURES TILE FLOORS, A DUAL-SINK VANITY, AND A STAND-ALONE SHOWER. AN ADDITIONAL BEDROOM AND FULL BATHROOM WITH TUB/SHOWER COMBO ARE ALSO CONVENIENTLY LOCATED ON THIS LEVEL. THE MAIN-LEVEL LAUNDRY ROOM ADDS PRACTICALITY WITH A SIDE-BY-SIDE WASHER/DRYER, UTILITY SINK, AND CABINETRY FOR EXTRA STORAGE. UPSTAIRS, THE HOME EXPANDS TO INCLUDE A SPACIOUS OPEN LOFT—PERFECT FOR A SECOND LIVING AREA OR FLEX SPACE—ALONG WITH A THIRD BEDROOM COMPLETE WITH WALK-IN CLOSET AND ANOTHER FULL BATH WITH TILE FLOORS AND TUB/SHOWER COMBO. A LARGE WALK-IN STORAGE AREA PROVIDES PLENTY OF ROOM FOR SEASONAL ITEMS OR EXTRA BELONGINGS. WITH ITS THOUGHTFUL LAYOUT, BEAUTIFUL DETAILS, AND A PRIME LOCATION WITHIN A VIBRANT COMMUNITY, THIS SOMMERSET MODEL OFFERS THE PERFECT BALANCE OF ELEGANCE AND EVERYDAY COMFORT. IMPROVEMENTS/UPDATES INCLUDE: FURNACE AND HUMIDIFIER (2025), AC AND THERMOSTAT (2023), HOT WATER HEATER (2022)
Contact an agent
Home facts
- Year built:2006
- Listing ID #:VALO2107998
- Added:45 day(s) ago
- Updated:November 15, 2025 at 09:07 AM
Rooms and interior
- Bedrooms:3
- Total bathrooms:3
- Full bathrooms:3
- Living area:2,404 sq. ft.
Heating and cooling
- Cooling:Ceiling Fan(s), Central A/C
- Heating:Forced Air, Natural Gas
Structure and exterior
- Year built:2006
- Building area:2,404 sq. ft.
- Lot area:0.11 Acres
Schools
- High school:RIVERSIDE
- Middle school:BELMONT RIDGE
- Elementary school:STEUART W. WELLER
Utilities
- Water:Public
- Sewer:Public Sewer
Finances and disclosures
- Price:$825,000
- Price per sq. ft.:$343.18
- Tax amount:$6,425 (2025)
New listings near 20754 Adams Mill Pl
- New
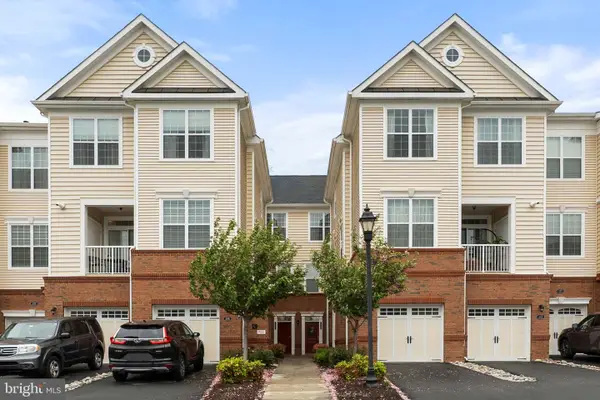 $425,000Active2 beds 3 baths1,026 sq. ft.
$425,000Active2 beds 3 baths1,026 sq. ft.23255 Milltown Knoll Sq #109, ASHBURN, VA 20148
MLS# VALO2111186Listed by: KELLER WILLIAMS REALTY 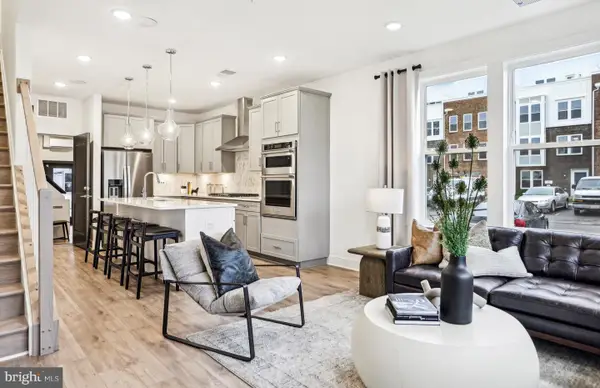 $574,990Pending3 beds 3 baths1,520 sq. ft.
$574,990Pending3 beds 3 baths1,520 sq. ft.20052 Coral Wind Ter, ASHBURN, VA 20147
MLS# VALO2111146Listed by: MONUMENT SOTHEBY'S INTERNATIONAL REALTY- New
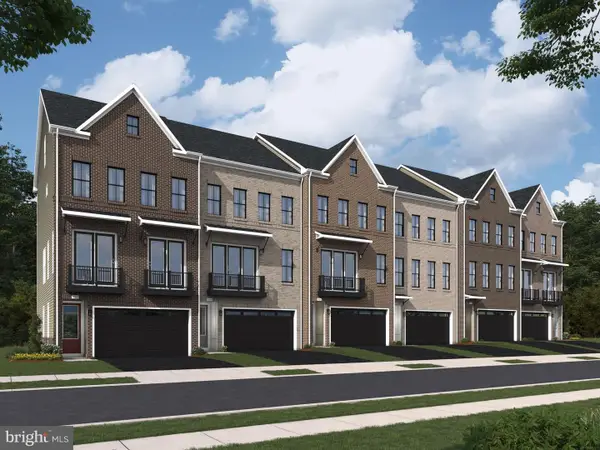 $843,990Active4 beds 5 baths2,833 sq. ft.
$843,990Active4 beds 5 baths2,833 sq. ft.Shining Star Sq, ASHBURN, VA 20148
MLS# VALO2109088Listed by: PEARSON SMITH REALTY, LLC - Coming Soon
 $534,999Coming Soon2 beds 3 baths
$534,999Coming Soon2 beds 3 baths23305 Milltown Knoll Sq #106, ASHBURN, VA 20148
MLS# VALO2110870Listed by: PEARSON SMITH REALTY, LLC - Open Sat, 1 to 3pmNew
 $915,000Active3 beds 4 baths4,150 sq. ft.
$915,000Active3 beds 4 baths4,150 sq. ft.20862 Saber Jet Pl, ASHBURN, VA 20147
MLS# VALO2110880Listed by: PEARSON SMITH REALTY, LLC - New
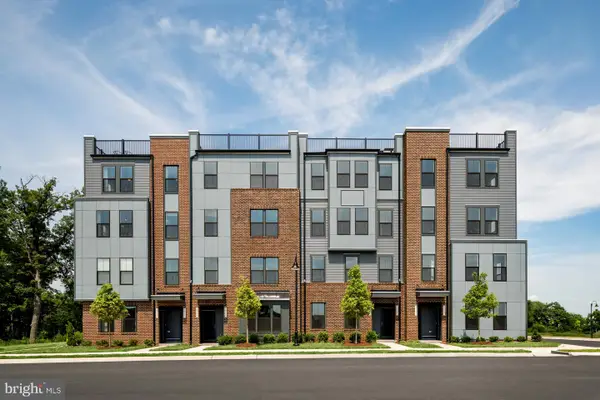 $614,990Active3 beds 3 baths1,619 sq. ft.
$614,990Active3 beds 3 baths1,619 sq. ft.Homesite 43 Strabane Ter, ASHBURN, VA 20147
MLS# VALO2111018Listed by: DRB GROUP REALTY, LLC - New
 $597,345Active3 beds 3 baths2,212 sq. ft.
$597,345Active3 beds 3 baths2,212 sq. ft.21752 Dollis Hill Ter, BROADLANDS, VA 20148
MLS# VALO2111050Listed by: PEARSON SMITH REALTY, LLC - New
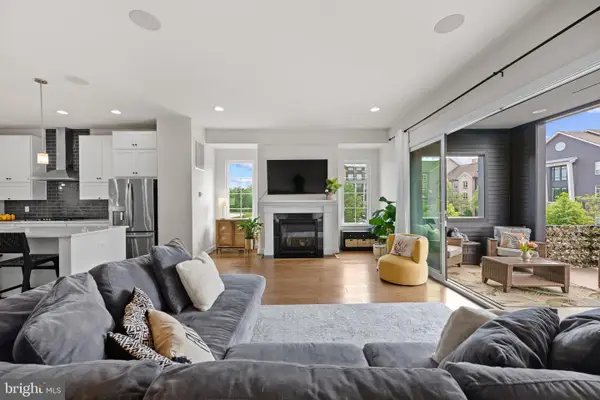 $1,149,000Active4 beds 4 baths3,018 sq. ft.
$1,149,000Active4 beds 4 baths3,018 sq. ft.20305 Savin Hill Dr, ASHBURN, VA 20147
MLS# VALO2111068Listed by: KELLER WILLIAMS REALTY - New
 $2,985,000Active6 beds 7 baths9,107 sq. ft.
$2,985,000Active6 beds 7 baths9,107 sq. ft.19746 Willowdale Pl, ASHBURN, VA 20147
MLS# VALO2111116Listed by: PEARSON SMITH REALTY, LLC - Open Sat, 10:30am to 4:30pmNew
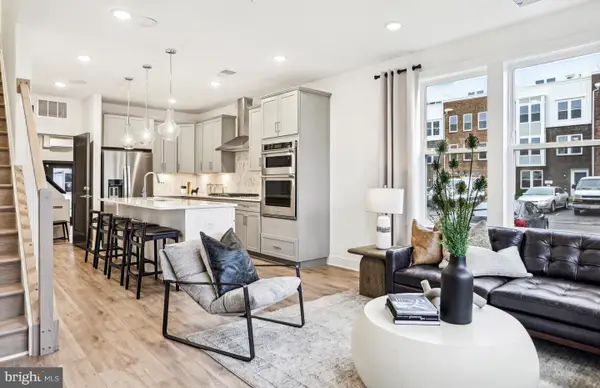 $590,335Active3 beds 3 baths1,520 sq. ft.
$590,335Active3 beds 3 baths1,520 sq. ft.20044 Coral Wind Ter, ASHBURN, VA 20147
MLS# VALO2111152Listed by: MONUMENT SOTHEBY'S INTERNATIONAL REALTY
