20861 Killawog Ter, Ashburn, VA 20147
Local realty services provided by:Better Homes and Gardens Real Estate Maturo
Listed by:andrea m mcsorley
Office:long & foster real estate, inc.
MLS#:VALO2109124
Source:BRIGHTMLS
Price summary
- Price:$725,000
- Price per sq. ft.:$219.7
- Monthly HOA dues:$176
About this home
Welcome to main-level living in the 55+ section of popular Ashburn Village. This large end unit villa lives across three levels, including the full, finished basement. Gleaming hardwood floors throughout the main level, high ceilings, white kitchen, granite countertops and gourmet kitchen with double wall ovens. The main-level Primary Suite has a large walk-in closet and luxury bath with frameless glass shower, dual vanities, soaking tub and private toilet. Upstairs you'll find two, huge secondary bedrooms and full bath with dual vanities and a large, open loft perfect as an office or library. The basement is fully finished with an entertainment-sized recreation room, den/office, additional full bath and spacious storage room. The oversized one-car garage has a 220V prewire ready for EV charger or heavy duty power tools. Meticulously kept and upgraded! ARCHITECTURAL ROOF AND OVERSIZED GUTTERS WITH LEAF GUARD COVERS 2025 - FURNACE and ECOBEE THERMOSTATS 2023- A/C 2024 - WATER HEATER 2022 - GARAGE DOOR OPENER 2024 Nothing to do here but relax and enjoy the privacy from the large, rear paver patio overlooking the wooded parkland. Ashburn Village Amenties include complete lawn care and the Ashburn Pavillion with full gym, indoor pool, basketball courts and tennis in a heated bubble PLUS two additional outdoor pools, miles of walking paths and multiple lakes with recreational fishing and paddle boats. Incredible location with easy access to Dulles Int'l Airport, Silver Line Metro to DC and Rts. 7, 267 and Loudoun County Parkway. Walk to One Loudoun and enjoy fine dining and shopping as well as daily needs grocery and stores. Welcome Home!
Contact an agent
Home facts
- Year built:2003
- Listing ID #:VALO2109124
- Added:16 day(s) ago
- Updated:November 02, 2025 at 02:45 PM
Rooms and interior
- Bedrooms:3
- Total bathrooms:4
- Full bathrooms:3
- Half bathrooms:1
- Living area:3,300 sq. ft.
Heating and cooling
- Cooling:Ceiling Fan(s), Central A/C
- Heating:Forced Air, Natural Gas
Structure and exterior
- Roof:Architectural Shingle
- Year built:2003
- Building area:3,300 sq. ft.
- Lot area:0.08 Acres
Utilities
- Water:Public
- Sewer:Public Sewer
Finances and disclosures
- Price:$725,000
- Price per sq. ft.:$219.7
- Tax amount:$5,150 (2025)
New listings near 20861 Killawog Ter
- Coming Soon
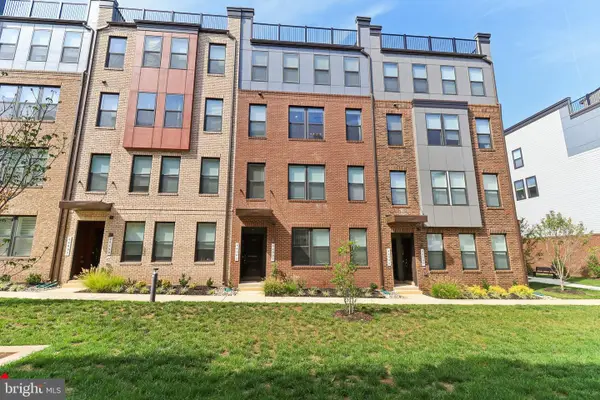 $665,000Coming Soon3 beds 3 baths
$665,000Coming Soon3 beds 3 baths44501 Wolfhound Sq, ASHBURN, VA 20147
MLS# VALO2110132Listed by: KELLER WILLIAMS REALTY - New
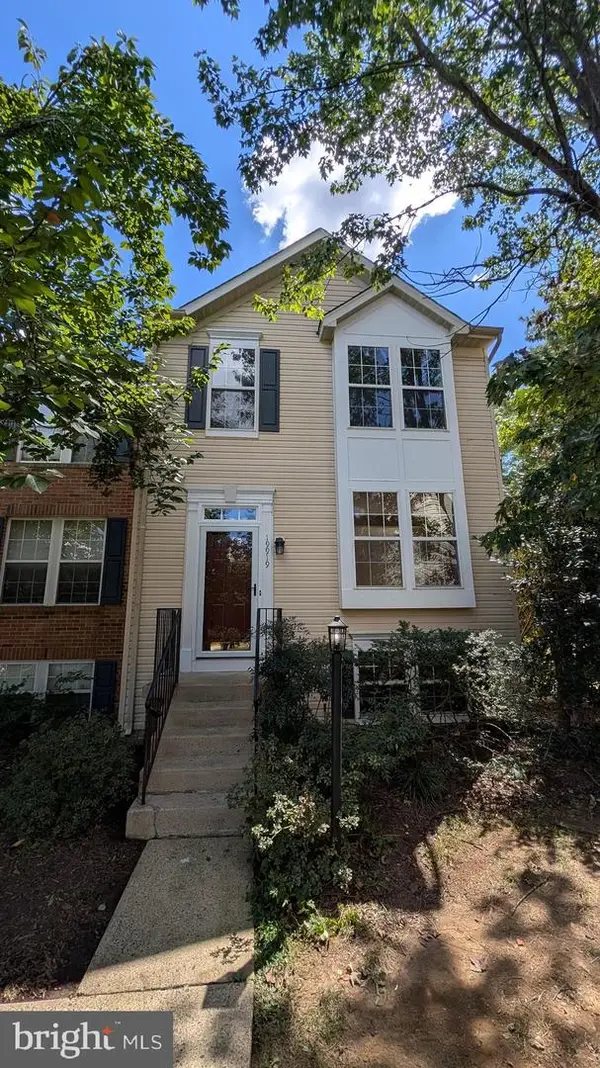 $570,000Active4 beds 4 baths2,032 sq. ft.
$570,000Active4 beds 4 baths2,032 sq. ft.19919 Ridgecrest Sq, ASHBURN, VA 20147
MLS# VALO2109828Listed by: COTTAGE STREET REALTY LLC - Coming Soon
 $1,599,000Coming Soon5 beds 5 baths
$1,599,000Coming Soon5 beds 5 baths42222 Cameron Parish Dr, ASHBURN, VA 20148
MLS# VALO2110088Listed by: KELLER WILLIAMS REALTY - Coming Soon
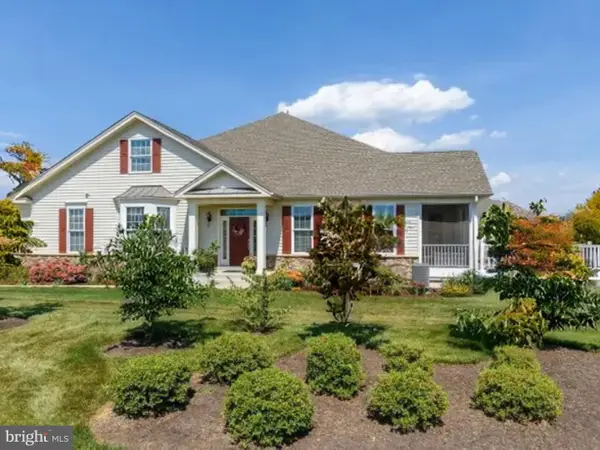 $845,000Coming Soon3 beds 3 baths
$845,000Coming Soon3 beds 3 baths44557 Granite Run Ter, ASHBURN, VA 20147
MLS# VALO2110322Listed by: SERHANT - New
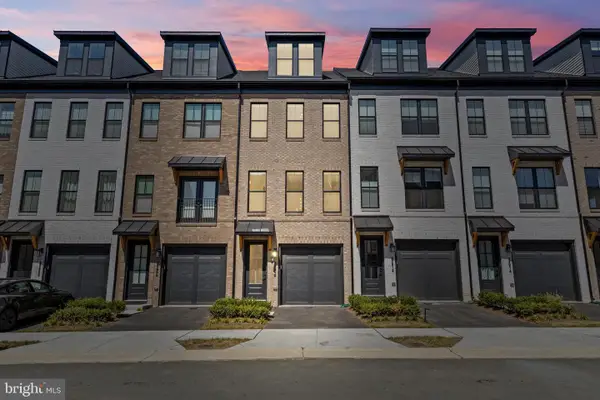 $679,888Active3 beds 4 baths1,858 sq. ft.
$679,888Active3 beds 4 baths1,858 sq. ft.22910 Tawny Pine Sq, ASHBURN, VA 20148
MLS# VALO2110368Listed by: KELLER WILLIAMS REALTY - New
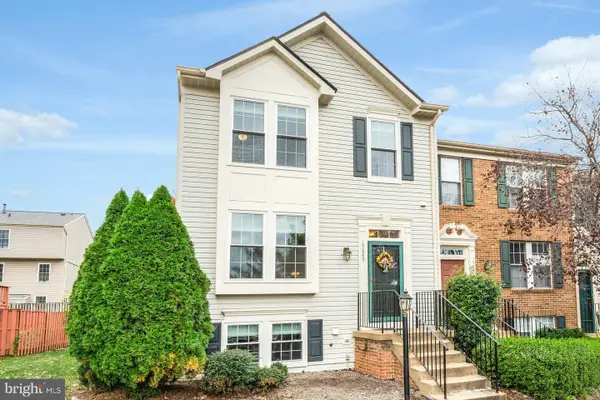 $498,500Active3 beds 3 baths1,854 sq. ft.
$498,500Active3 beds 3 baths1,854 sq. ft.19889 Fieldgrass Sq, ASHBURN, VA 20147
MLS# VALO2110106Listed by: LONG & FOSTER REAL ESTATE, INC. - Coming Soon
 $720,000Coming Soon3 beds 4 baths
$720,000Coming Soon3 beds 4 baths22691 Ashley Inn Ter, ASHBURN, VA 20148
MLS# VALO2110152Listed by: PEARSON SMITH REALTY, LLC - Coming Soon
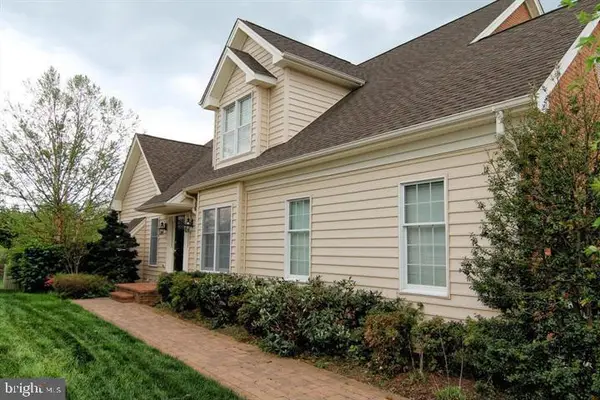 $909,990Coming Soon3 beds 4 baths
$909,990Coming Soon3 beds 4 baths42983 Pascale Ter, ASHBURN, VA 20148
MLS# VALO2109412Listed by: FAIRFAX REALTY OF TYSONS - Open Sun, 12 to 4pmNew
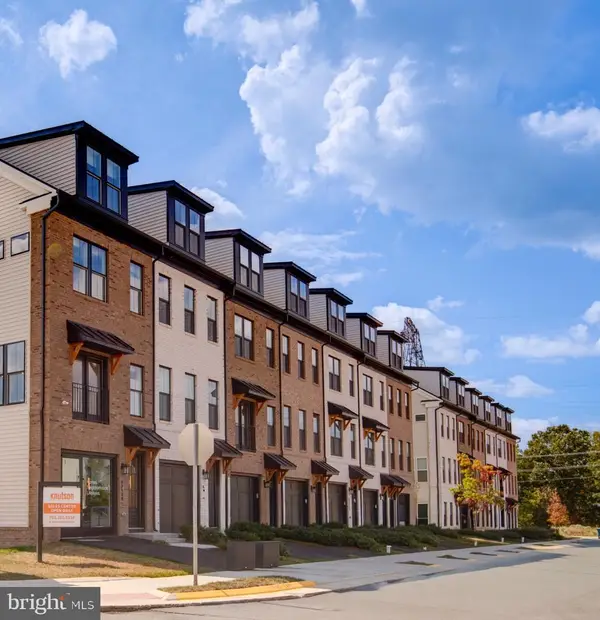 $833,858Active3 beds 4 baths1,768 sq. ft.
$833,858Active3 beds 4 baths1,768 sq. ft.42129 Hazel Grove Tr, ASHBURN, VA 20148
MLS# VALO2105636Listed by: MCWILLIAMS/BALLARD INC. - New
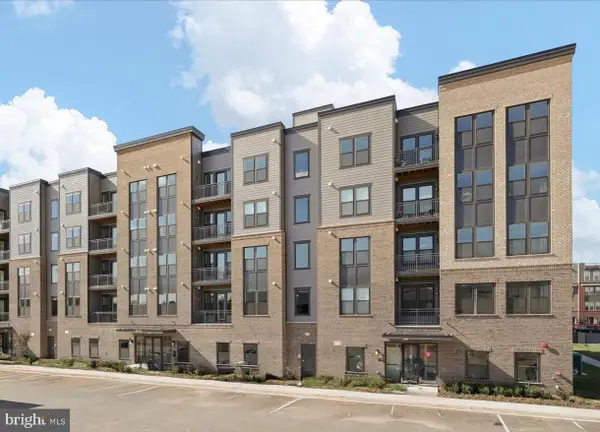 $525,000Active2 beds 2 baths1,301 sq. ft.
$525,000Active2 beds 2 baths1,301 sq. ft.21731 Dovekie Ter #205, ASHBURN, VA 20147
MLS# VALO2109836Listed by: LONG & FOSTER REAL ESTATE, INC.
