21165 Hayshire Ct, ASHBURN, VA 20147
Local realty services provided by:Better Homes and Gardens Real Estate Maturo
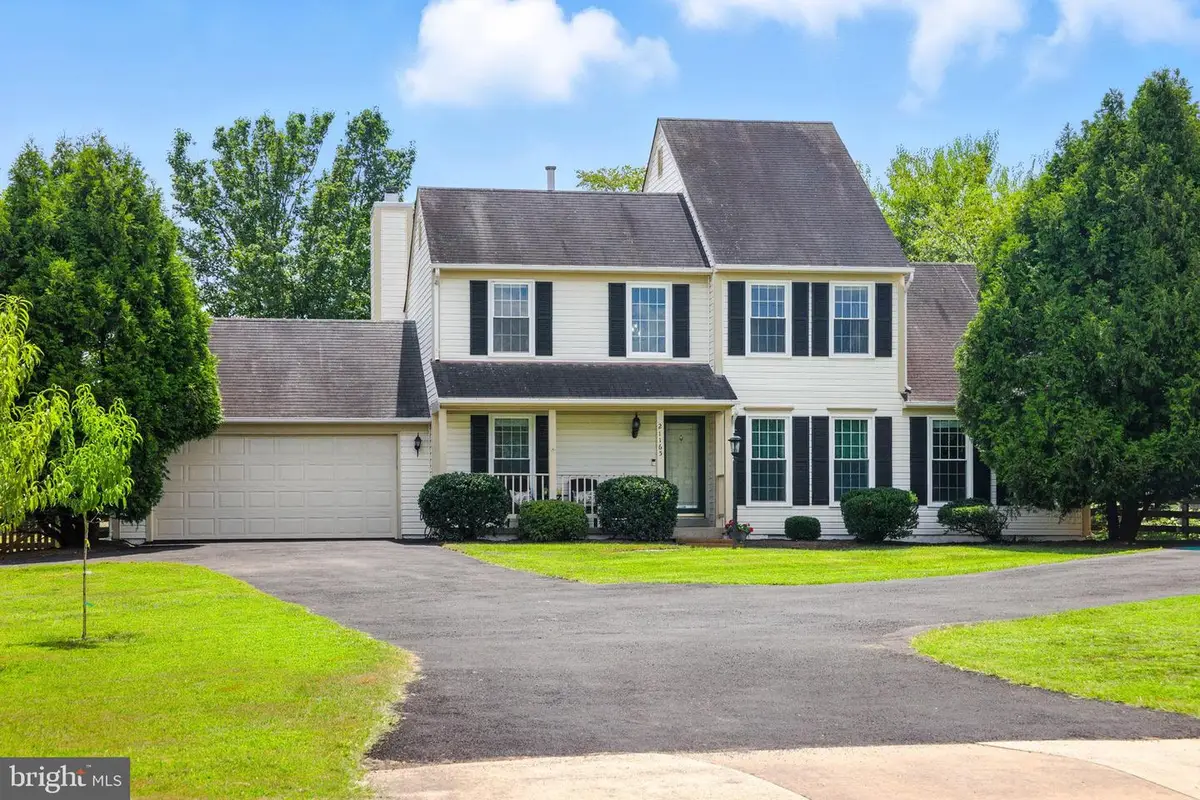
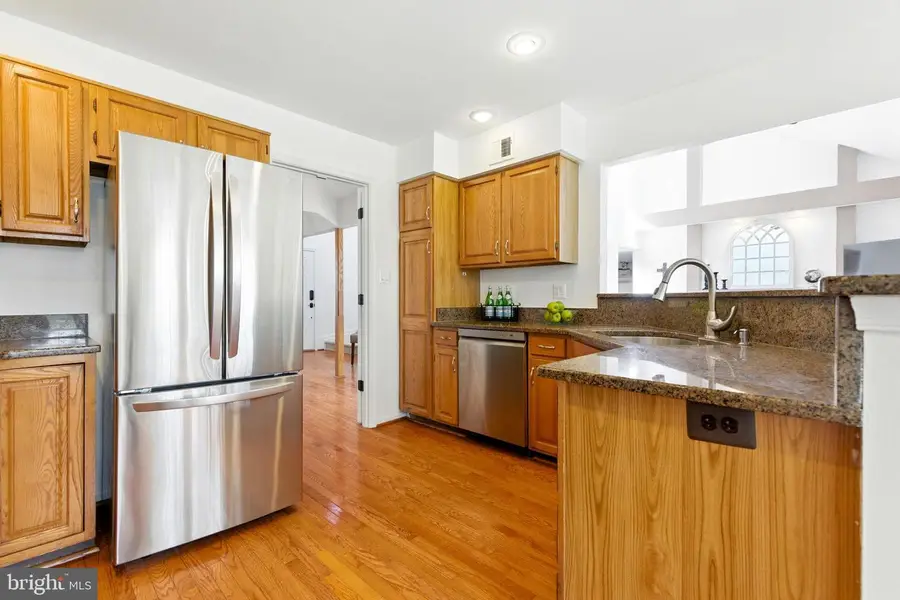
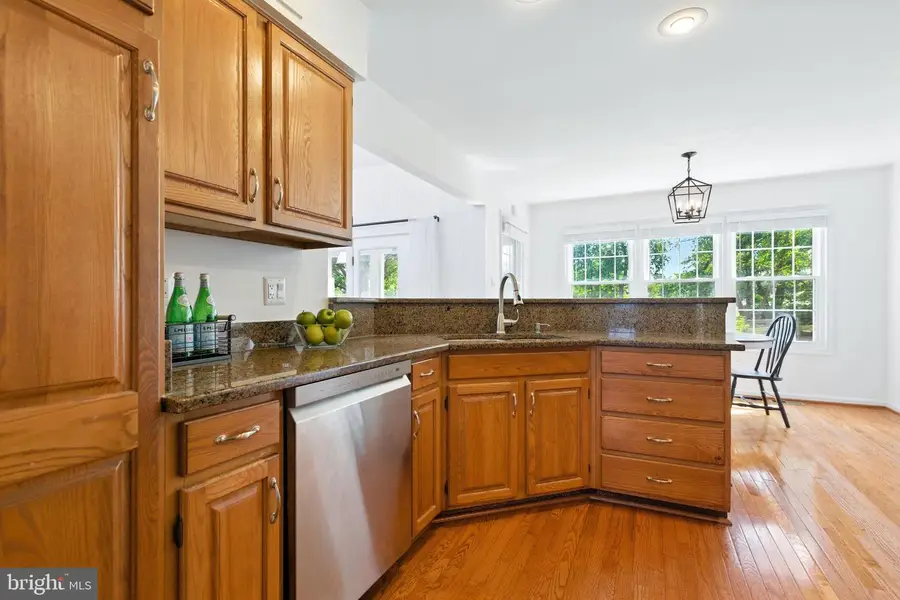
Listed by:amy h. sikora
Office:weichert, realtors
MLS#:VALO2104468
Source:BRIGHTMLS
Price summary
- Price:$790,000
- Price per sq. ft.:$362.39
- Monthly HOA dues:$103
About this home
Welcome to this charming home in the sought-after Ashburn Farm community, brimming with distinctive details and inviting spaces. From the welcoming front porch, to the unique features throughout, this home is truly special. The light-filled family room features expansive windows, a cozy wood-burning fireplace with custom trim, and direct access to a screened-in porch—perfect for enjoying the outdoors in comfort. Step outside to a backyard oasis with easy access to a walking trail and serene views of a nearby pond. Mature trees provide shade for outdoor fun, creating a truly tranquil setting.
The kitchen boasts granite countertops, stainless steel appliances, and a light filled table area ideal for casual gatherings and easy meal prep. The formal dining room is perfect for hosting special occasions. The main-level primary suite boasts a walk-in closet and en-suite bath. The laundry is conveniently located on the main level. Upstairs, you’ll find three additional spacious bedrooms, including one with a charming Juliet balcony, plus a full hall bath. Contemporary touches such as a wood stair rail, skylights, and a family room overlook add to the home’s appeal. The interior-access crawl space provides a massive storage area, and the deep two-car garage offers even more room for your belongings.
Enjoy all the Ashburn Farm amenities, including pools, tot lots, basketball courts, fitness center, and more. Ideally located near shopping, restaurants, and commuter routes, this home combines comfort, style, and an unbeatable location. Welcome Home!
Contact an agent
Home facts
- Year built:1988
- Listing Id #:VALO2104468
- Added:3 day(s) ago
- Updated:August 16, 2025 at 01:42 PM
Rooms and interior
- Bedrooms:4
- Total bathrooms:3
- Full bathrooms:2
- Half bathrooms:1
- Living area:2,180 sq. ft.
Heating and cooling
- Cooling:Ceiling Fan(s), Central A/C
- Heating:Forced Air, Heat Pump(s), Natural Gas
Structure and exterior
- Roof:Asphalt
- Year built:1988
- Building area:2,180 sq. ft.
- Lot area:0.33 Acres
Schools
- High school:STONE BRIDGE
- Middle school:TRAILSIDE
- Elementary school:CEDAR LANE
Utilities
- Water:Public
- Sewer:Public Sewer
Finances and disclosures
- Price:$790,000
- Price per sq. ft.:$362.39
- Tax amount:$6,387 (2025)
New listings near 21165 Hayshire Ct
- Coming Soon
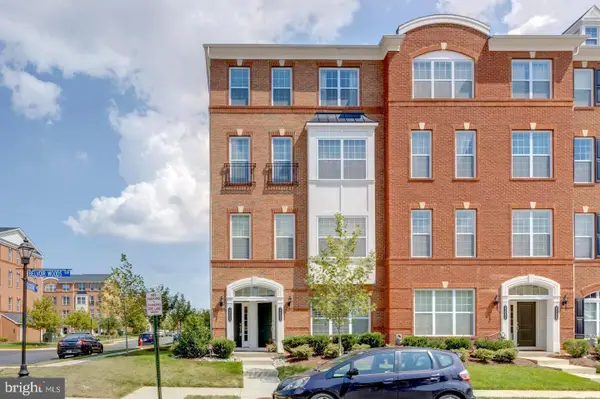 $599,900Coming Soon3 beds 3 baths
$599,900Coming Soon3 beds 3 baths23530 Belvoir Woods Ter, ASHBURN, VA 20148
MLS# VALO2104812Listed by: SAMSON PROPERTIES - Coming Soon
 $489,000Coming Soon3 beds 3 baths
$489,000Coming Soon3 beds 3 baths21776 Dragons Green Sq, ASHBURN, VA 20147
MLS# VALO2104832Listed by: PEARSON SMITH REALTY, LLC - Open Sat, 1 to 3pmNew
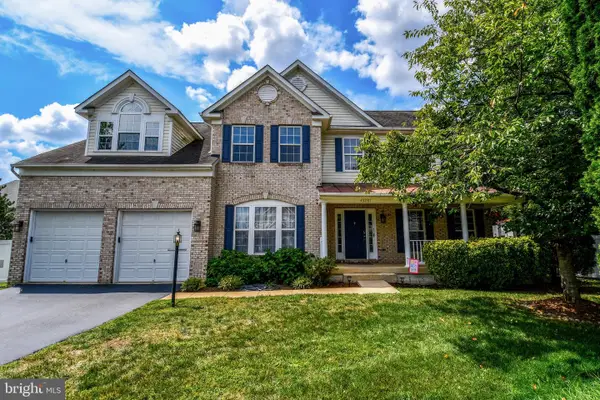 $1,249,900Active6 beds 5 baths5,135 sq. ft.
$1,249,900Active6 beds 5 baths5,135 sq. ft.43281 John Danforth Ct, ASHBURN, VA 20147
MLS# VALO2104800Listed by: RE/MAX EXECUTIVES - Coming SoonOpen Sat, 12 to 2pm
 $739,000Coming Soon3 beds 4 baths
$739,000Coming Soon3 beds 4 baths22676 Simonet Blanc Ter, ASHBURN, VA 20148
MLS# VALO2103742Listed by: REAL BROKER, LLC - Open Sat, 3 to 5pmNew
 $910,000Active4 beds 4 baths3,182 sq. ft.
$910,000Active4 beds 4 baths3,182 sq. ft.42364 Zenith Ter, ASHBURN, VA 20148
MLS# VALO2104692Listed by: COMPASS - Coming Soon
 $829,000Coming Soon3 beds 4 baths
$829,000Coming Soon3 beds 4 baths21493 Willow Breeze Sq, ASHBURN, VA 20147
MLS# VALO2104794Listed by: MARAM REALTY, LLC - New
 $429,900Active2 beds 2 baths1,117 sq. ft.
$429,900Active2 beds 2 baths1,117 sq. ft.45061 Brae Ter #202, ASHBURN, VA 20147
MLS# VALO2104778Listed by: CENTURY 21 REDWOOD REALTY - Coming SoonOpen Thu, 5 to 7pm
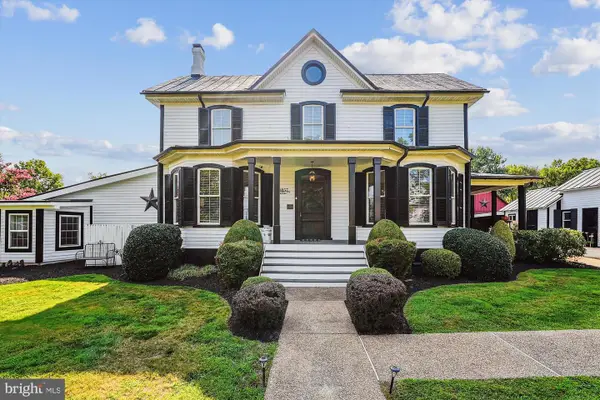 $1,800,000Coming Soon4 beds 4 baths
$1,800,000Coming Soon4 beds 4 baths20857 Ashburn Rd, ASHBURN, VA 20147
MLS# VALO2104486Listed by: CORCORAN MCENEARNEY - Open Sun, 1 to 3pmNew
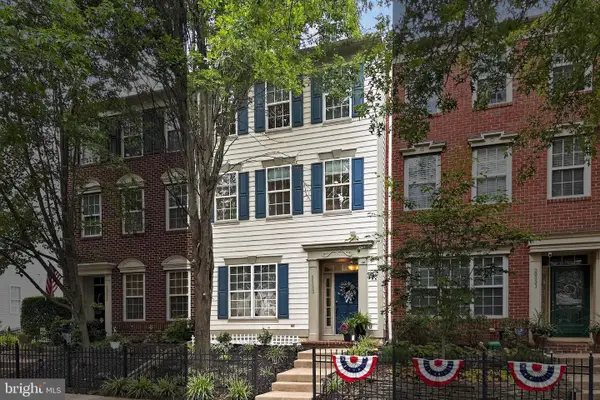 $625,000Active3 beds 3 baths2,190 sq. ft.
$625,000Active3 beds 3 baths2,190 sq. ft.20333 Bowfonds St, ASHBURN, VA 20147
MLS# VALO2104540Listed by: RE/MAX DISTINCTIVE REAL ESTATE, INC. - Open Sat, 12 to 2pmNew
 $825,000Active3 beds 4 baths2,828 sq. ft.
$825,000Active3 beds 4 baths2,828 sq. ft.43262 Baltusrol Ter, ASHBURN, VA 20147
MLS# VALO2104298Listed by: CENTURY 21 REDWOOD REALTY

