21232 Hedgerow Ter, ASHBURN, VA 20147
Local realty services provided by:Better Homes and Gardens Real Estate Premier
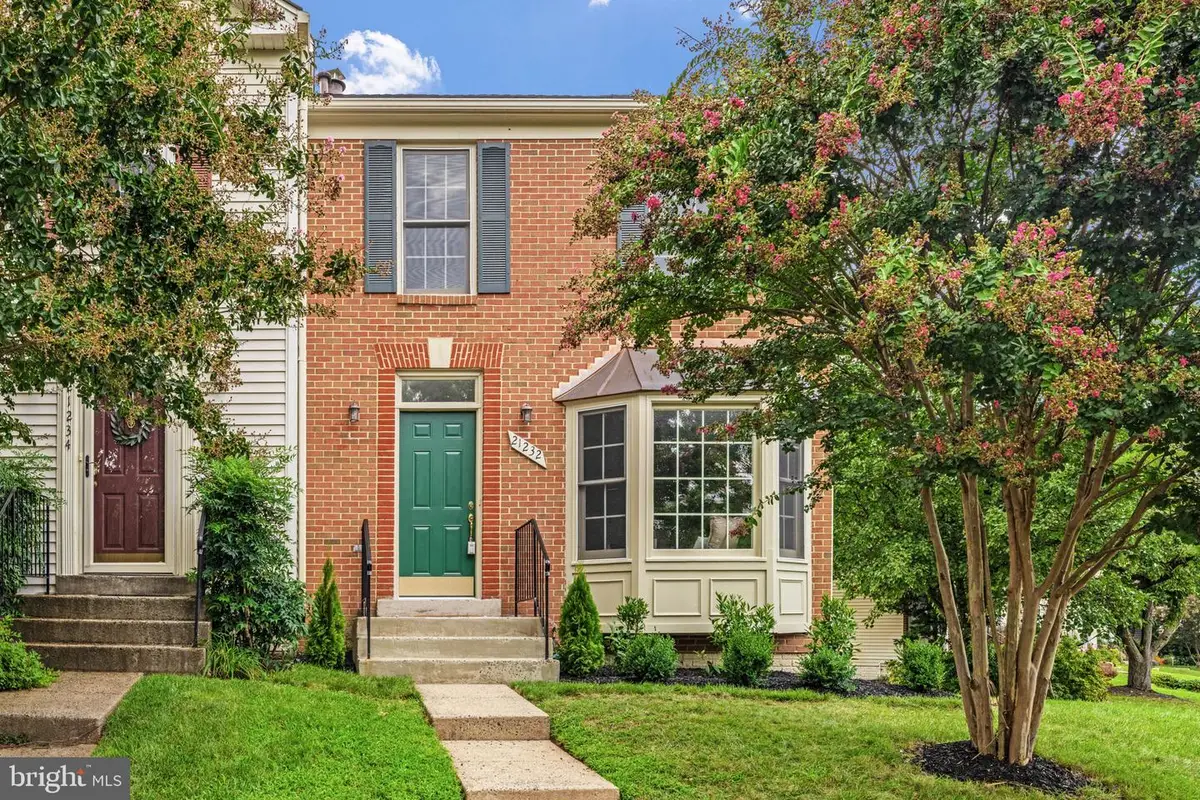


Listed by:joseph j jacob
Office:samson properties
MLS#:VALO2104364
Source:BRIGHTMLS
Price summary
- Price:$562,000
- Price per sq. ft.:$316.44
- Monthly HOA dues:$119
About this home
Beautifully Updated 3-Level End Unit with Lake View in Ashburn Farm!
This stunning 3-bedroom, 3.5-bath brick-front end unit has been thoughtfully upgraded throughout, featuring brand-new hardwood floors, fresh paint, new stainless-steel appliances, upgraded master bathroom, decorative switches, stylish light fixtures, and a brand-new roof (2025). Backing to a serene common area with peaceful lake views, this home combines comfort, style, and convenience.
The light-filled main level boasts bay windows, a spacious living and dining area, and an updated kitchen with new stainless-steel appliances, a breakfast bump-out, and skylights.
Upstairs, the owner’s suite offers a cathedral ceiling, walk-in closet, and a beautifully upgraded bathroom. Two additional bedrooms with ample closet space and a full hall bath complete the upper level.
The lower level features a cozy recreation/family room with fireplace, a full bath, laundry and storage space, and walkout French doors leading to a paved backyard with a large, fenced area—perfect for entertaining or relaxing.
Enjoy the convenience of two assigned parking spaces right in front plus plenty of visitor parking nearby.
Ideally located with easy access to Dulles Airport, Ashburn Metro Station, major commuter routes (Dulles Greenway 267, Route 7, Route 28), and close to shopping, dining, and entertainment.
Residents of Ashburn Farm enjoy exceptional amenities, including 19 playgrounds, 3 outdoor pools, 12 tennis courts (some lighted), 8 basketball courts, soccer fields, a beach volleyball court, 5 pounds for catch-and-release fishing, over 28 miles of scenic walking and biking trails, and a modern recreation center with a fully equipped gym. Many more...!
ORIGINAL OWNER! PRICED BELOW COPMS & COUNTY ASSESED VALUE!!
Contact an agent
Home facts
- Year built:1988
- Listing Id #:VALO2104364
- Added:4 day(s) ago
- Updated:August 16, 2025 at 06:16 AM
Rooms and interior
- Bedrooms:3
- Total bathrooms:4
- Full bathrooms:3
- Half bathrooms:1
- Living area:1,776 sq. ft.
Heating and cooling
- Cooling:Central A/C
- Heating:Forced Air, Natural Gas
Structure and exterior
- Roof:Shingle
- Year built:1988
- Building area:1,776 sq. ft.
- Lot area:0.06 Acres
Schools
- High school:STONE BRIDGE
- Middle school:TRAILSIDE
- Elementary school:CEDAR LANE
Utilities
- Water:Public
- Sewer:Public Sewer
Finances and disclosures
- Price:$562,000
- Price per sq. ft.:$316.44
- Tax amount:$4,494 (2025)
New listings near 21232 Hedgerow Ter
- Coming Soon
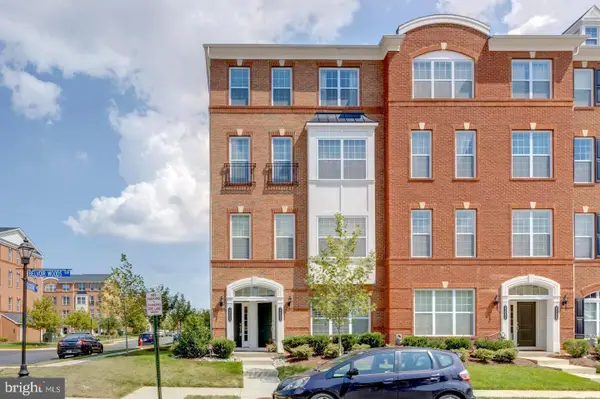 $599,900Coming Soon3 beds 3 baths
$599,900Coming Soon3 beds 3 baths23530 Belvoir Woods Ter, ASHBURN, VA 20148
MLS# VALO2104812Listed by: SAMSON PROPERTIES - Coming Soon
 $489,000Coming Soon3 beds 3 baths
$489,000Coming Soon3 beds 3 baths21776 Dragons Green Sq, ASHBURN, VA 20147
MLS# VALO2104832Listed by: PEARSON SMITH REALTY, LLC - Open Sat, 1 to 3pmNew
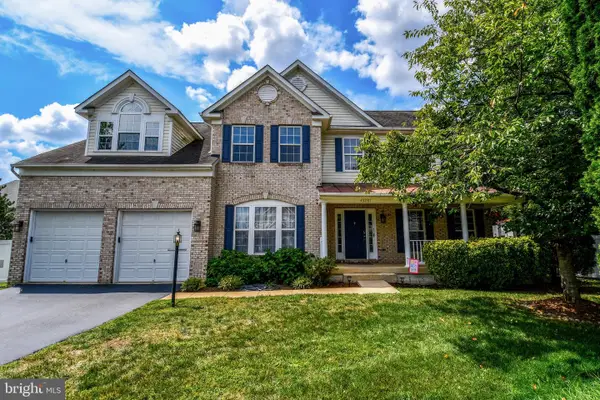 $1,249,900Active6 beds 5 baths5,135 sq. ft.
$1,249,900Active6 beds 5 baths5,135 sq. ft.43281 John Danforth Ct, ASHBURN, VA 20147
MLS# VALO2104800Listed by: RE/MAX EXECUTIVES - Coming SoonOpen Sat, 12 to 2pm
 $739,000Coming Soon3 beds 4 baths
$739,000Coming Soon3 beds 4 baths22676 Simonet Blanc Ter, ASHBURN, VA 20148
MLS# VALO2103742Listed by: REAL BROKER, LLC - Open Sat, 3 to 5pmNew
 $910,000Active4 beds 4 baths3,182 sq. ft.
$910,000Active4 beds 4 baths3,182 sq. ft.42364 Zenith Ter, ASHBURN, VA 20148
MLS# VALO2104692Listed by: COMPASS - Coming Soon
 $829,000Coming Soon3 beds 4 baths
$829,000Coming Soon3 beds 4 baths21493 Willow Breeze Sq, ASHBURN, VA 20147
MLS# VALO2104794Listed by: MARAM REALTY, LLC - New
 $429,900Active2 beds 2 baths1,117 sq. ft.
$429,900Active2 beds 2 baths1,117 sq. ft.45061 Brae Ter #202, ASHBURN, VA 20147
MLS# VALO2104778Listed by: CENTURY 21 REDWOOD REALTY - Coming SoonOpen Thu, 5 to 7pm
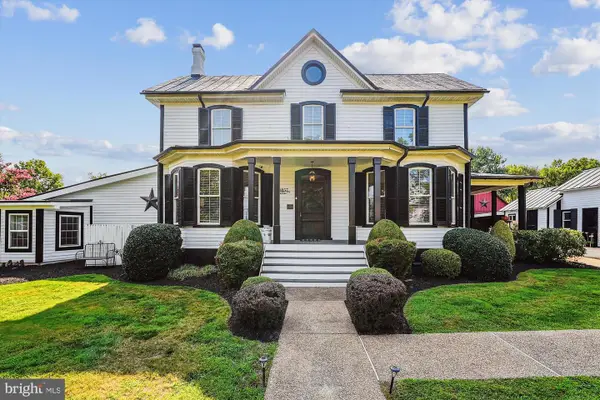 $1,800,000Coming Soon4 beds 4 baths
$1,800,000Coming Soon4 beds 4 baths20857 Ashburn Rd, ASHBURN, VA 20147
MLS# VALO2104486Listed by: CORCORAN MCENEARNEY - Open Sun, 1 to 3pmNew
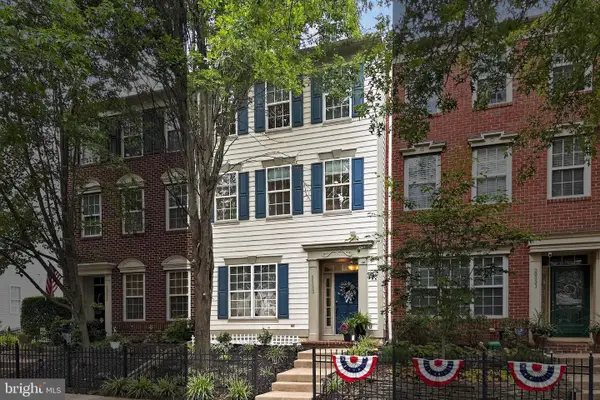 $625,000Active3 beds 3 baths2,190 sq. ft.
$625,000Active3 beds 3 baths2,190 sq. ft.20333 Bowfonds St, ASHBURN, VA 20147
MLS# VALO2104540Listed by: RE/MAX DISTINCTIVE REAL ESTATE, INC. - Open Sat, 12 to 2pmNew
 $825,000Active3 beds 4 baths2,828 sq. ft.
$825,000Active3 beds 4 baths2,828 sq. ft.43262 Baltusrol Ter, ASHBURN, VA 20147
MLS# VALO2104298Listed by: CENTURY 21 REDWOOD REALTY

