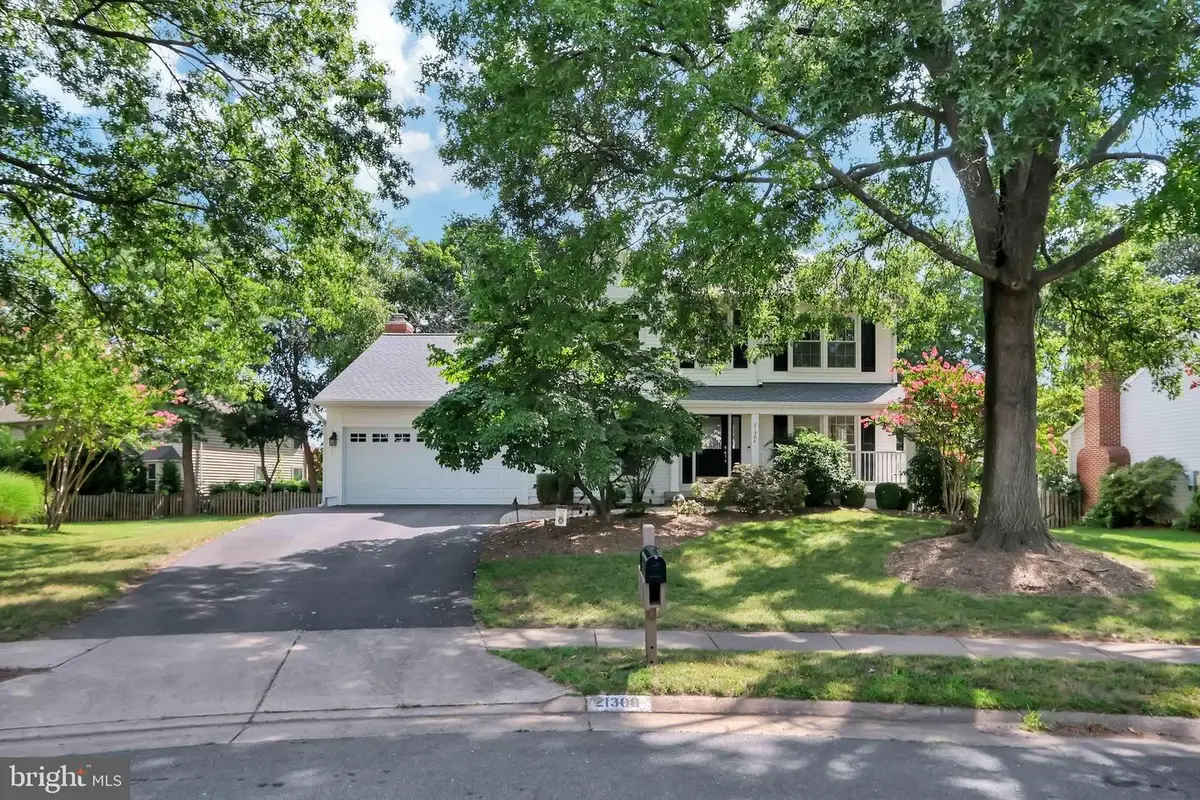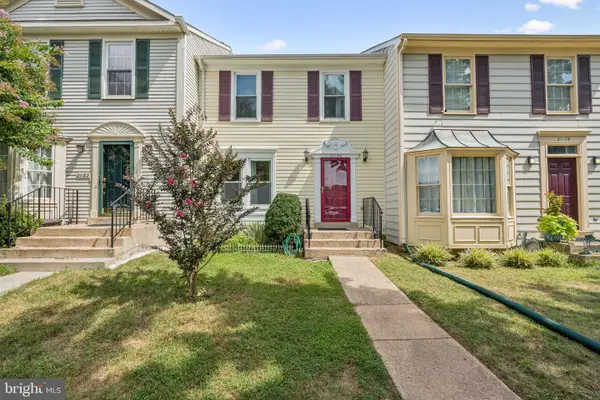21308 Arrowhead Ct, ASHBURN, VA 20147
Local realty services provided by:Better Homes and Gardens Real Estate Maturo



21308 Arrowhead Ct,ASHBURN, VA 20147
$875,000
- 4 Beds
- 4 Baths
- 3,037 sq. ft.
- Single family
- Pending
Listed by:jillian margaret carmical
Office:corcoran mcenearney
MLS#:VALO2102128
Source:BRIGHTMLS
Price summary
- Price:$875,000
- Price per sq. ft.:$288.11
- Monthly HOA dues:$93
About this home
Tucked on a quiet cul-de-sac in Ashburn Farm, this 4-bedroom, 3-bathroom home offers 2,270 square feet above grade and 767 finished square feet in the basement—thoughtfully laid out across three comfortable levels. The main floor features bright, welcoming living and dining areas, while upstairs you'll find four bedrooms and two full baths, including a beautifully updated primary suite. Downstairs, the finished lower level adds another full bath and flexible space perfect for guests, a home office, or movie nights. The kitchen was renovated in 2017 with soft-close cabinetry, a cooktop, and oven—and now includes a brand-new refrigerator and dishwasher (2025). The primary bathroom was also updated in 2017. Behind the scenes, major systems have been cared for: roof (2020), water heater (2018), sump pump (2022), windows and front door (2013), garage door and opener (2024), and a brand-new HVAC system (2025, less than a month old). All carpet replaced (2025 - less than a week old). Fresh paint (2025 - less than a week old). Set on a 0.22-acre lot with room to garden, play, or simply enjoy a little peace and quiet, this home also offers access to Ashburn Farm’s community pools, trails, parks, and more. With nearby shopping, dining, commuter routes, and highly regarded public schools in Loudoun County, this is a home where comfort and convenience come together—ready for its next chapter.
Contact an agent
Home facts
- Year built:1988
- Listing Id #:VALO2102128
- Added:14 day(s) ago
- Updated:August 13, 2025 at 07:30 AM
Rooms and interior
- Bedrooms:4
- Total bathrooms:4
- Full bathrooms:3
- Half bathrooms:1
- Living area:3,037 sq. ft.
Heating and cooling
- Cooling:Central A/C
- Heating:Central, Natural Gas
Structure and exterior
- Year built:1988
- Building area:3,037 sq. ft.
- Lot area:0.22 Acres
Schools
- High school:STONE BRIDGE
- Middle school:TRAILSIDE
- Elementary school:CEDAR LANE
Utilities
- Water:Public
- Sewer:Public Sewer
Finances and disclosures
- Price:$875,000
- Price per sq. ft.:$288.11
- Tax amount:$6,820 (2025)
New listings near 21308 Arrowhead Ct
- New
 $700,000Active3 beds 4 baths2,172 sq. ft.
$700,000Active3 beds 4 baths2,172 sq. ft.21784 Oakville Ter, ASHBURN, VA 20147
MLS# VALO2104752Listed by: TUNELL REALTY, LLC - New
 $948,624Active4 beds 5 baths2,881 sq. ft.
$948,624Active4 beds 5 baths2,881 sq. ft.42131 Shining Star Sq, ASHBURN, VA 20148
MLS# VALO2104730Listed by: PEARSON SMITH REALTY, LLC - Open Sun, 1 to 4pmNew
 $2,449,000Active5 beds 7 baths10,480 sq. ft.
$2,449,000Active5 beds 7 baths10,480 sq. ft.43582 Old Kinderhook Dr, ASHBURN, VA 20147
MLS# VALO2104706Listed by: EXP REALTY, LLC - New
 $789,990Active3 beds 3 baths2,450 sq. ft.
$789,990Active3 beds 3 baths2,450 sq. ft.Homesite 54 Strabane Ter, ASHBURN, VA 20147
MLS# VALO2104640Listed by: DRB GROUP REALTY, LLC - New
 $999,990Active3 beds 4 baths2,882 sq. ft.
$999,990Active3 beds 4 baths2,882 sq. ft.42129 Shining Star Sq, ASHBURN, VA 20148
MLS# VALO2104700Listed by: PEARSON SMITH REALTY, LLC - New
 $569,900Active2 beds 2 baths1,967 sq. ft.
$569,900Active2 beds 2 baths1,967 sq. ft.23630 Havelock Walk Ter #218, ASHBURN, VA 20148
MLS# VALO2099394Listed by: LONG & FOSTER REAL ESTATE, INC. - Open Sat, 2 to 4pmNew
 $875,000Active3 beds 4 baths4,038 sq. ft.
$875,000Active3 beds 4 baths4,038 sq. ft.42578 Dreamweaver Dr, ASHBURN, VA 20148
MLS# VALO2104638Listed by: COLDWELL BANKER REALTY - Coming Soon
 $400,000Coming Soon2 beds 2 baths
$400,000Coming Soon2 beds 2 baths20594 Cornstalk Ter #201, ASHBURN, VA 20147
MLS# VALO2104632Listed by: CENTURY 21 REDWOOD REALTY - New
 $675,000Active3 beds 3 baths2,558 sq. ft.
$675,000Active3 beds 3 baths2,558 sq. ft.43812 Middleway Ter, ASHBURN, VA 20147
MLS# VALO2101064Listed by: REAL BROKER, LLC - Coming SoonOpen Sat, 1 to 3pm
 $545,000Coming Soon3 beds 4 baths
$545,000Coming Soon3 beds 4 baths21180 Hedgerow Ter, ASHBURN, VA 20147
MLS# VALO2104128Listed by: EXP REALTY, LLC

