21625 Liverpool St, ASHBURN, VA 20147
Local realty services provided by:Better Homes and Gardens Real Estate Cassidon Realty
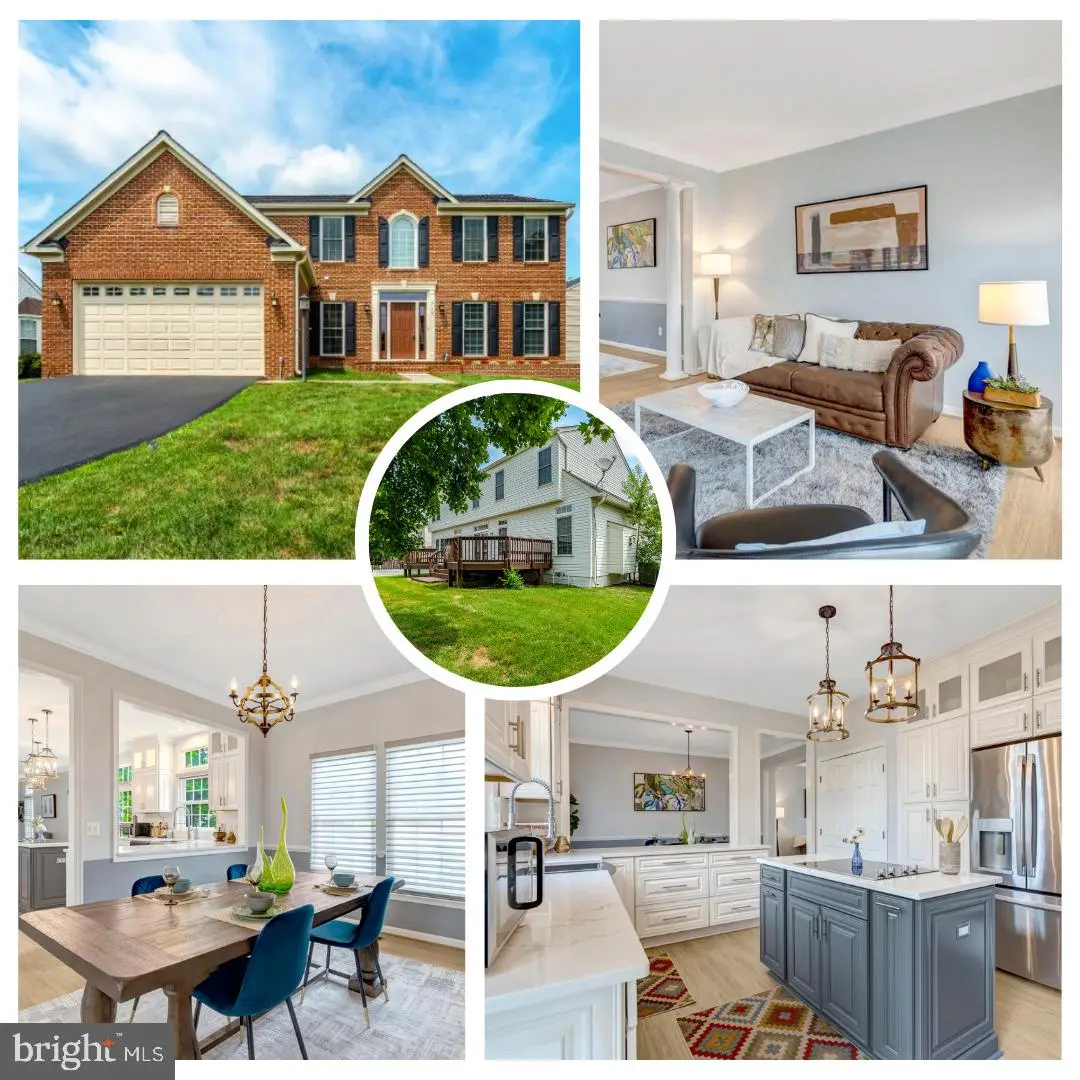


21625 Liverpool St,ASHBURN, VA 20147
$920,000
- 4 Beds
- 4 Baths
- 3,520 sq. ft.
- Single family
- Pending
Listed by:michael s webb
Office:re/max allegiance
MLS#:VALO2101428
Source:BRIGHTMLS
Price summary
- Price:$920,000
- Price per sq. ft.:$261.36
- Monthly HOA dues:$84.67
About this home
Welcome to 21625 Liverpool Street, a stunning 3-level home with over 3,500 square feet of beautifully finished living space in Ashburn’s desirable Ryan’s Ridge community. This 4-bedroom, 3.5-bath home offers thoughtful design, spacious interiors, and elegant finishes throughout. Enjoy 9-foot ceilings on all levels and luxury vinyl plank flooring on the main and upper levels. The main floor features a dramatic vaulted foyer, formal living and dining rooms, a spacious family room, and a chef’s kitchen with quartz countertops, stainless steel appliances, a large island with cooktop, double wall ovens, and floor-to-ceiling cabinetry. Upstairs, the expansive primary suite offers a spa-like retreat with a jetted soaking tub, separate shower, and ample closet space. Three additional bedrooms provide plenty of flexibility for guests, work-from-home, or hobbies. The finished walk-out lower level includes plush carpeting, a full bathroom, and generous space for a rec room, home gym, or media lounge. Step outside to a large rear deck—perfect for entertaining—and enjoy the lush lawn maintained by a programmable irrigation system. A 2-car garage adds convenience to this exceptional property. Located just off Waxpool Road, close to shops, dining, and major commuter routes—this home truly has it all!Welcome to 21625 Liverpool Street, a stunning 3-level home with over 3,500 square feet
Contact an agent
Home facts
- Year built:1998
- Listing Id #:VALO2101428
- Added:38 day(s) ago
- Updated:August 16, 2025 at 07:42 PM
Rooms and interior
- Bedrooms:4
- Total bathrooms:4
- Full bathrooms:3
- Half bathrooms:1
- Living area:3,520 sq. ft.
Heating and cooling
- Cooling:Central A/C
- Heating:Forced Air, Natural Gas
Structure and exterior
- Year built:1998
- Building area:3,520 sq. ft.
- Lot area:0.15 Acres
Schools
- High school:BROAD RUN
- Middle school:FARMWELL STATION
- Elementary school:DISCOVERY
Utilities
- Water:Public
- Sewer:Public Sewer
Finances and disclosures
- Price:$920,000
- Price per sq. ft.:$261.36
- Tax amount:$7,242 (2025)
New listings near 21625 Liverpool St
- New
 $714,900Active3 beds 3 baths2,712 sq. ft.
$714,900Active3 beds 3 baths2,712 sq. ft.22528 Scattersville Gap Ter, ASHBURN, VA 20148
MLS# VALO2104884Listed by: UNITED REALTY, INC. - Coming Soon
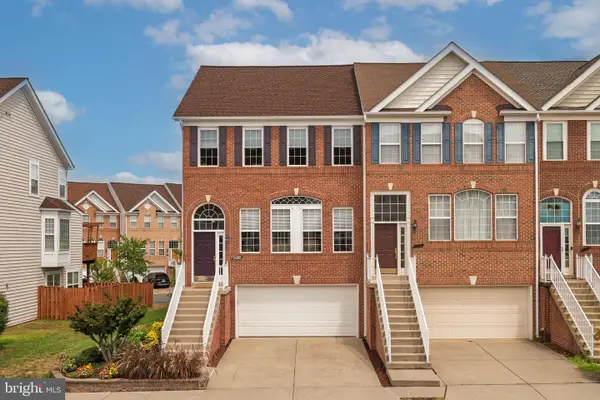 $750,000Coming Soon3 beds 4 baths
$750,000Coming Soon3 beds 4 baths21280 Victorias Cross Ter, ASHBURN, VA 20147
MLS# VALO2104378Listed by: WEICHERT, REALTORS - Coming Soon
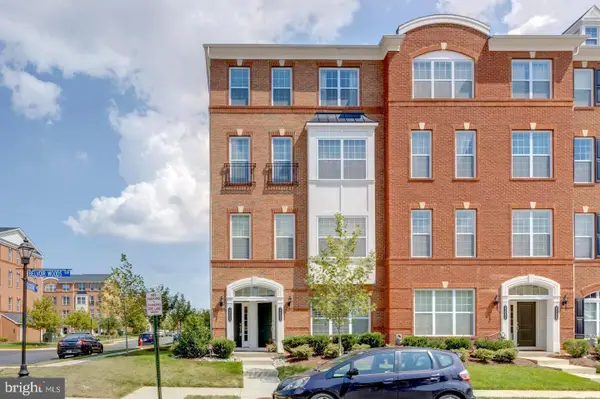 $599,900Coming Soon3 beds 3 baths
$599,900Coming Soon3 beds 3 baths23530 Belvoir Woods Ter, ASHBURN, VA 20148
MLS# VALO2104812Listed by: SAMSON PROPERTIES - Coming Soon
 $489,000Coming Soon3 beds 3 baths
$489,000Coming Soon3 beds 3 baths21776 Dragons Green Sq, ASHBURN, VA 20147
MLS# VALO2104832Listed by: PEARSON SMITH REALTY, LLC - Open Sat, 1 to 3pmNew
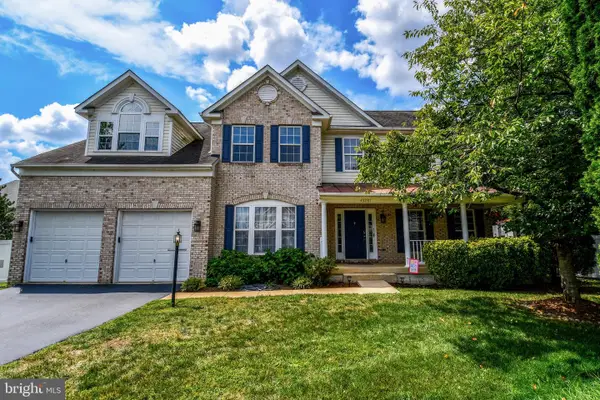 $1,249,900Active6 beds 5 baths5,135 sq. ft.
$1,249,900Active6 beds 5 baths5,135 sq. ft.43281 John Danforth Ct, ASHBURN, VA 20147
MLS# VALO2104800Listed by: RE/MAX EXECUTIVES - Coming SoonOpen Sat, 12 to 2pm
 $739,000Coming Soon3 beds 4 baths
$739,000Coming Soon3 beds 4 baths22676 Simonet Blanc Ter, ASHBURN, VA 20148
MLS# VALO2103742Listed by: REAL BROKER, LLC - Open Sat, 3 to 5pmNew
 $910,000Active4 beds 4 baths3,182 sq. ft.
$910,000Active4 beds 4 baths3,182 sq. ft.42364 Zenith Ter, ASHBURN, VA 20148
MLS# VALO2104692Listed by: COMPASS - Coming Soon
 $829,000Coming Soon3 beds 4 baths
$829,000Coming Soon3 beds 4 baths21493 Willow Breeze Sq, ASHBURN, VA 20147
MLS# VALO2104794Listed by: MARAM REALTY, LLC - New
 $429,900Active2 beds 2 baths1,117 sq. ft.
$429,900Active2 beds 2 baths1,117 sq. ft.45061 Brae Ter #202, ASHBURN, VA 20147
MLS# VALO2104778Listed by: CENTURY 21 REDWOOD REALTY - Coming SoonOpen Thu, 5 to 7pm
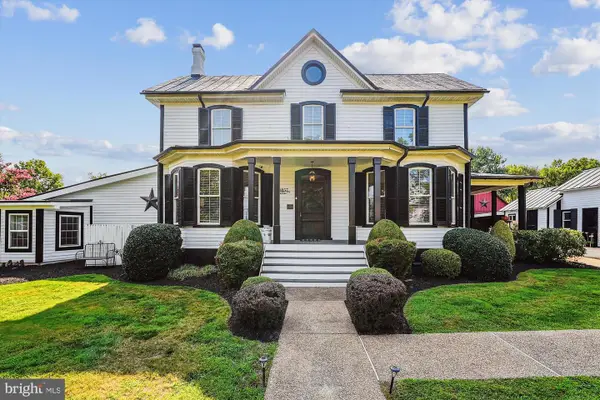 $1,800,000Coming Soon4 beds 4 baths
$1,800,000Coming Soon4 beds 4 baths20857 Ashburn Rd, ASHBURN, VA 20147
MLS# VALO2104486Listed by: CORCORAN MCENEARNEY

