24117 Statesboro Pl, Ashburn, VA 20148
Local realty services provided by:Better Homes and Gardens Real Estate Reserve
Listed by: kimberlee s house, javen house
Office: long & foster real estate, inc.
MLS#:VALO2107720
Source:BRIGHTMLS
Price summary
- Price:$1,295,000
- Price per sq. ft.:$252.58
- Monthly HOA dues:$123
About this home
Look no further, this house will truly impress you! With generously sized rooms, 9 ft. ceilings, and an open floor plan featuring hardwood floors on the main level, this home has it all. The newly renovated chef's kitchen boasts double islands, quartz counters, stainless steel appliances that include double ovens and a vented gas cooktop along with two pantries, all adjacent to a sunlit breakfast room. The main level also includes a bedroom or study and a full bath. The two-story foyer is flanked by a formal living room and a large dining room. The family room, with its floor-to-ceiling stone gas fireplace, sets a cozy mood.
On the upper level, the spacious owner's suite includes a sitting room, spa bath, and abundant closet space. There are three additional bedrooms, all with walk-in closets, and a shared hall bath. The walk-up basement is fully finished with an impressive recreation room and a media room with stadium seating and a projection TV. The sixth bedroom and full bath provide guests with a private spot, completing the lower level.
Outside, you'll enjoy a large private fenced backyard, 3 car side load garage, a Trex deck, and an irrigation system to keep everything green.
The Meadows community offers a private lake, sandy beach, 2-acre dog park, and 2-mile walking trails. The location is prime just minutes to Stone Springs Hospital, Brambleton Town center, several wineries, Dulles airport and the Silver Line metro.
Contact an agent
Home facts
- Year built:2013
- Listing ID #:VALO2107720
- Added:48 day(s) ago
- Updated:November 13, 2025 at 09:13 AM
Rooms and interior
- Bedrooms:6
- Total bathrooms:4
- Full bathrooms:4
- Living area:5,127 sq. ft.
Heating and cooling
- Cooling:Central A/C
- Heating:Forced Air, Natural Gas
Structure and exterior
- Roof:Architectural Shingle
- Year built:2013
- Building area:5,127 sq. ft.
- Lot area:0.28 Acres
Schools
- High school:JOHN CHAMPE
- Middle school:MERCER
- Elementary school:ARCOLA
Utilities
- Water:Public
- Sewer:Private Sewer
Finances and disclosures
- Price:$1,295,000
- Price per sq. ft.:$252.58
- Tax amount:$9,659 (2025)
New listings near 24117 Statesboro Pl
- Coming SoonOpen Sat, 1 to 3pm
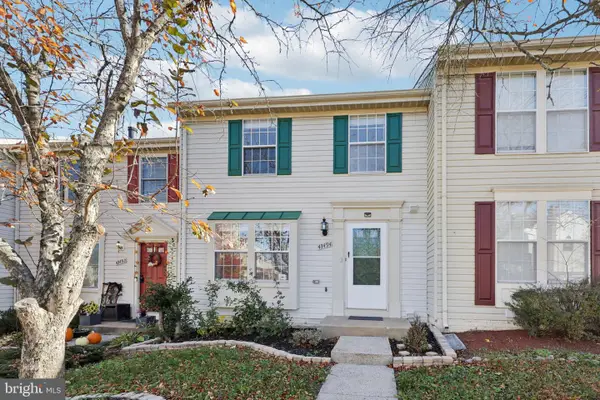 $584,900Coming Soon3 beds 4 baths
$584,900Coming Soon3 beds 4 baths43494 Postrail Sq, ASHBURN, VA 20147
MLS# VALO2110774Listed by: SAMSON PROPERTIES - Open Fri, 4 to 6pmNew
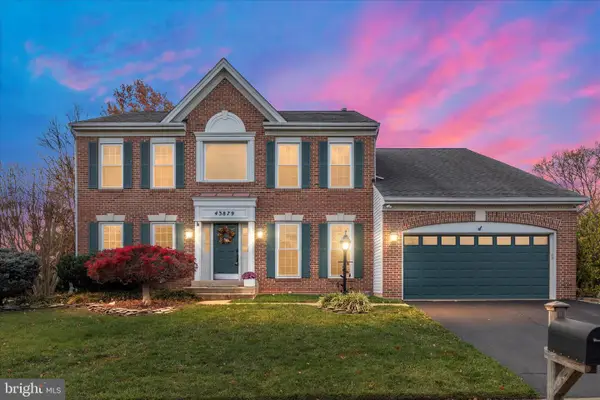 $985,000Active4 beds 4 baths4,174 sq. ft.
$985,000Active4 beds 4 baths4,174 sq. ft.43879 Glenhazel Dr, ASHBURN, VA 20147
MLS# VALO2110720Listed by: REAL BROKER, LLC 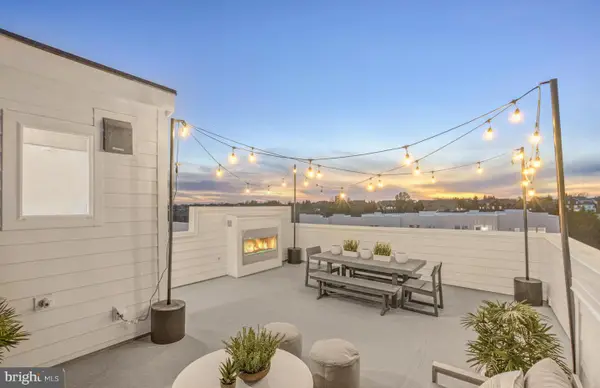 $674,990Pending3 beds 3 baths2,548 sq. ft.
$674,990Pending3 beds 3 baths2,548 sq. ft.20042 Coral Wind Dr, ASHBURN, VA 20147
MLS# VALO2110960Listed by: MONUMENT SOTHEBY'S INTERNATIONAL REALTY- Coming Soon
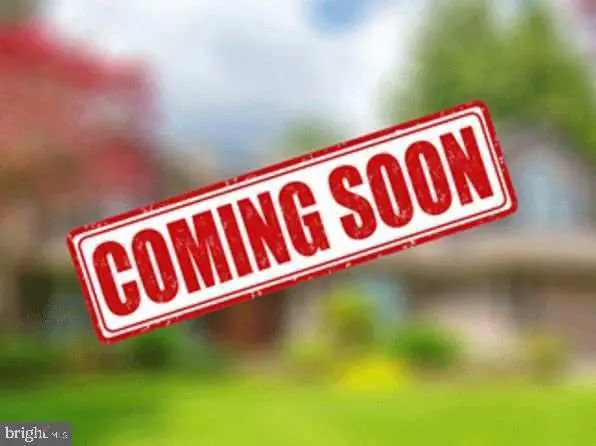 $585,000Coming Soon2 beds 3 baths
$585,000Coming Soon2 beds 3 baths20328 Newfoundland Sq, ASHBURN, VA 20147
MLS# VALO2110950Listed by: KELLER WILLIAMS REALTY  $710,000Pending3 beds 3 baths2,548 sq. ft.
$710,000Pending3 beds 3 baths2,548 sq. ft.19822 Lavender Dust Sq, ASHBURN, VA 20147
MLS# VALO2110914Listed by: MONUMENT SOTHEBY'S INTERNATIONAL REALTY- New
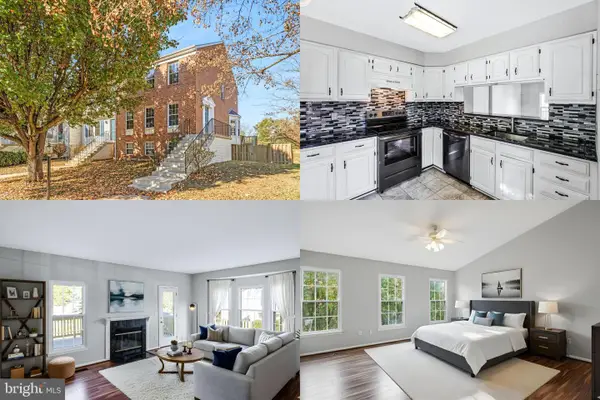 $565,000Active3 beds 4 baths1,874 sq. ft.
$565,000Active3 beds 4 baths1,874 sq. ft.21031 Lemon Springs Ter, ASHBURN, VA 20147
MLS# VALO2109846Listed by: KELLER WILLIAMS REALTY - Coming SoonOpen Sun, 1 to 3pm
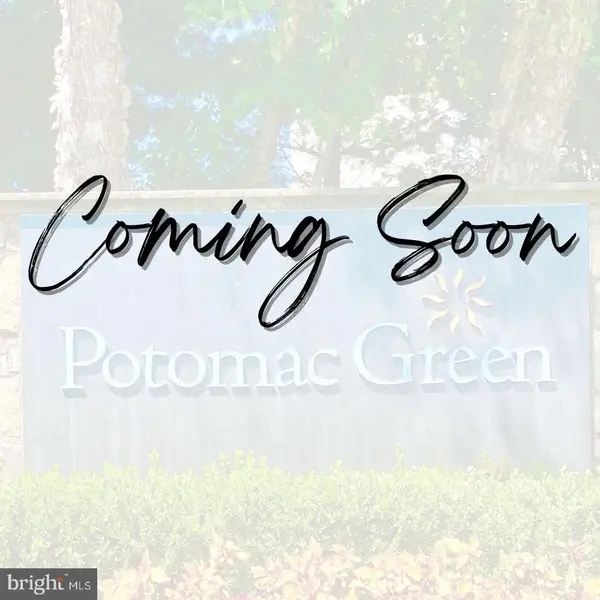 $800,000Coming Soon3 beds 2 baths
$800,000Coming Soon3 beds 2 baths20742 Adams Mill Pl, ASHBURN, VA 20147
MLS# VALO2110838Listed by: PEARSON SMITH REALTY, LLC - Open Sat, 10am to 12pmNew
 $470,000Active2 beds 2 baths1,280 sq. ft.
$470,000Active2 beds 2 baths1,280 sq. ft.23688 Bolton Crescent Ter #204, ASHBURN, VA 20148
MLS# VALO2110820Listed by: LONG & FOSTER REAL ESTATE, INC. - Open Sat, 1 to 3pmNew
 $520,000Active2 beds 2 baths1,301 sq. ft.
$520,000Active2 beds 2 baths1,301 sq. ft.21731 Dovekie Ter #205, ASHBURN, VA 20147
MLS# VALO2110824Listed by: LONG & FOSTER REAL ESTATE, INC. - New
 $869,990Active4 beds 5 baths2,620 sq. ft.
$869,990Active4 beds 5 baths2,620 sq. ft.43466 Grandmoore St, ASHBURN, VA 20148
MLS# VALO2107738Listed by: KW METRO CENTER
