43111 Gatwick Sq, Ashburn, VA 20147
Local realty services provided by:Better Homes and Gardens Real Estate GSA Realty
43111 Gatwick Sq,Ashburn, VA 20147
$615,000
- 3 Beds
- 4 Baths
- 1,972 sq. ft.
- Townhouse
- Active
Listed by:katherine d colville
Office:century 21 redwood realty
MLS#:VALO2107148
Source:BRIGHTMLS
Price summary
- Price:$615,000
- Price per sq. ft.:$311.87
- Monthly HOA dues:$120
About this home
Stunning 3-Level End Unit Townhome in Sought-After Ashburn Farm!Welcome to this beautifully maintained 3-bedroom, 3.5-bathroom end-unit townhome offering the perfect blend of comfort, space, and convenience. Nestled in the heart of Ashburn Farm, this home features three finished levels, including a fully finished walk-out basement with a spacious rec room and full bath ‹” ideal for guests, a home office, or entertainment space.The main level boasts beautiful laminate wood floors vand a bright, open layout. The kitchen is a chef's dream with granite countertops, an abundance of cabinet and counter space, and a charming breakfast area perfect for casual dining. Step outside to the private deck ‹” a great spot for morning coffee, grilling, or simply enjoying the outdoors.Upstairs, you'll find three generously sized bedrooms, including a serene primary suite with a luxurious soaking tub ‹” your personal retreat after a long day.All major systems updated: Roof: 2020Heat pump and gas furnace: Approx 2021Water heater: newDeck recently replacedEnjoy the privacy and extra natural light of this end-unit, plus easy access to major commuter routes, shopping, dining, parks, and just minutes to Dulles Airport. This is Northern Virginia living at its best ‹” don't miss it!
Contact an agent
Home facts
- Year built:1995
- Listing ID #:VALO2107148
- Added:1 day(s) ago
- Updated:September 25, 2025 at 01:57 PM
Rooms and interior
- Bedrooms:3
- Total bathrooms:4
- Full bathrooms:3
- Half bathrooms:1
- Living area:1,972 sq. ft.
Heating and cooling
- Cooling:Central A/C
- Heating:Forced Air, Natural Gas
Structure and exterior
- Year built:1995
- Building area:1,972 sq. ft.
- Lot area:0.06 Acres
Schools
- High school:STONE BRIDGE
- Middle school:TRAILSIDE
- Elementary school:SANDERS CORNER
Utilities
- Water:Public
- Sewer:Public Sewer
Finances and disclosures
- Price:$615,000
- Price per sq. ft.:$311.87
- Tax amount:$4,673 (2025)
New listings near 43111 Gatwick Sq
- Coming Soon
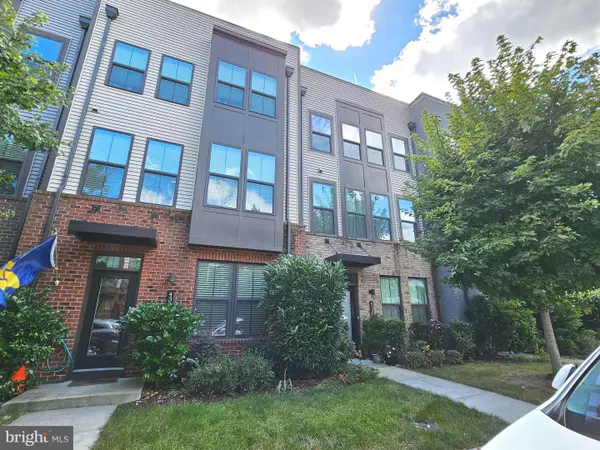 $839,900Coming Soon5 beds 5 baths
$839,900Coming Soon5 beds 5 baths43303 John Michael Ter, ASHBURN, VA 20148
MLS# VALO2107478Listed by: SAMSON PROPERTIES - Coming Soon
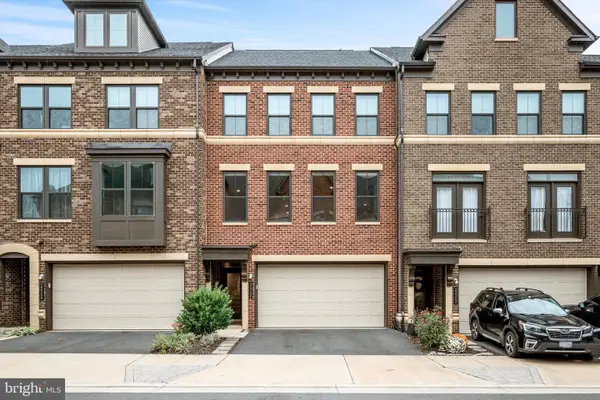 $925,000Coming Soon3 beds 4 baths
$925,000Coming Soon3 beds 4 baths22260 Cornerstone Crossing Ter, ASHBURN, VA 20148
MLS# VALO2107648Listed by: COMPASS - Coming SoonOpen Sun, 1 to 4pm
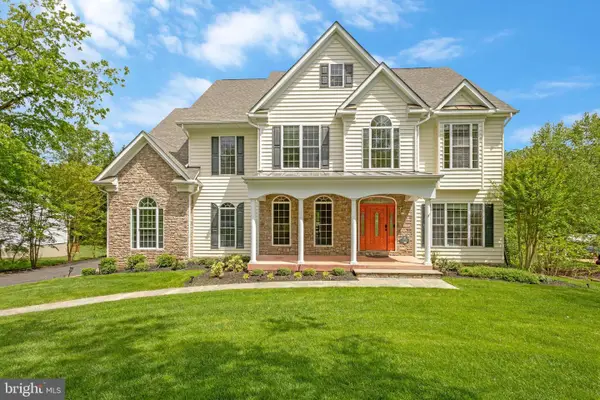 $1,400,000Coming Soon4 beds 5 baths
$1,400,000Coming Soon4 beds 5 baths19834 Smith Cir, ASHBURN, VA 20147
MLS# VALO2107692Listed by: QUICK SELL REALTY LLC - Coming Soon
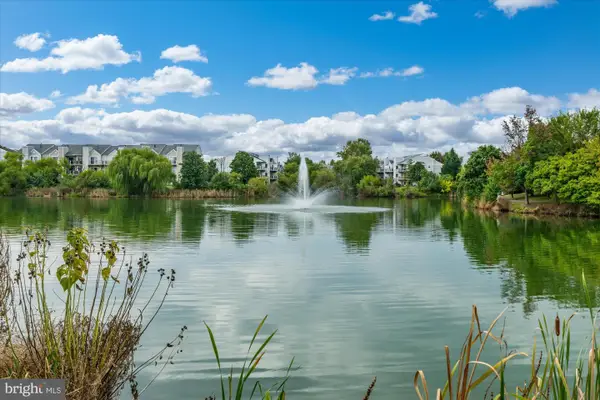 $697,500Coming Soon4 beds 3 baths
$697,500Coming Soon4 beds 3 baths44049 Florence Ter, ASHBURN, VA 20147
MLS# VALO2107490Listed by: CENTURY 21 REDWOOD REALTY - New
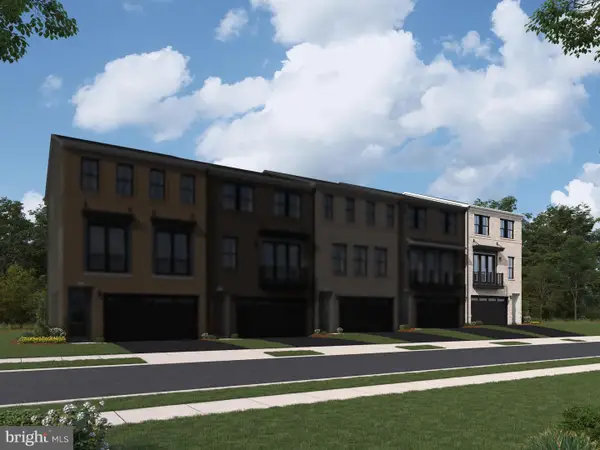 $900,154Active3 beds 4 baths2,721 sq. ft.
$900,154Active3 beds 4 baths2,721 sq. ft.42147 Stone Press Ter, ASHBURN, VA 20148
MLS# VALO2107696Listed by: PEARSON SMITH REALTY, LLC - Open Sat, 2 to 4pmNew
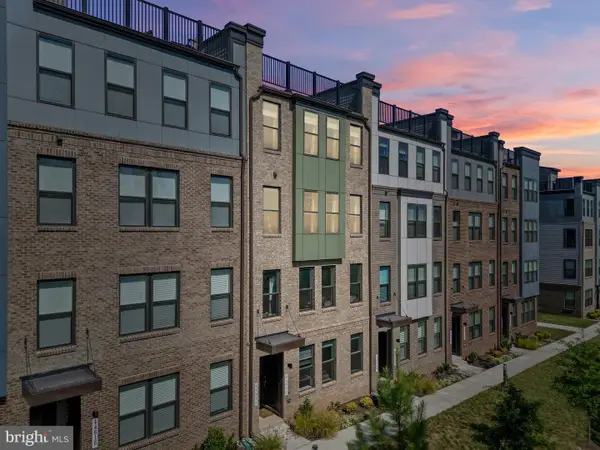 $699,900Active3 beds 3 baths2,482 sq. ft.
$699,900Active3 beds 3 baths2,482 sq. ft.44614 Wolfhound Sq, ASHBURN, VA 20147
MLS# VALO2107526Listed by: KELLER WILLIAMS REALTY - Coming SoonOpen Sun, 1 to 3pm
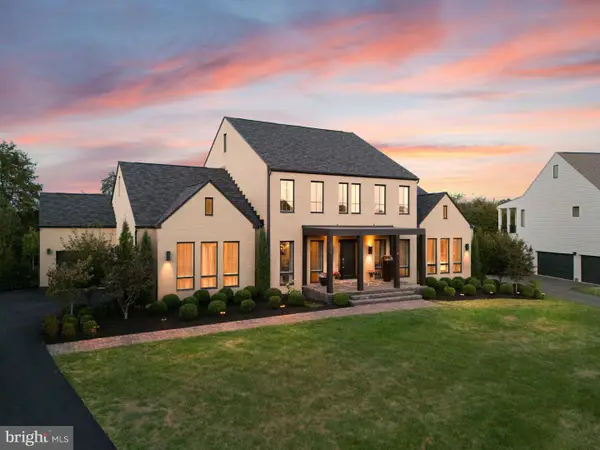 $2,790,000Coming Soon5 beds 6 baths
$2,790,000Coming Soon5 beds 6 baths41774 Ashmeadow Ct, ASHBURN, VA 20148
MLS# VALO2107594Listed by: KELLER WILLIAMS REALTY - Coming Soon
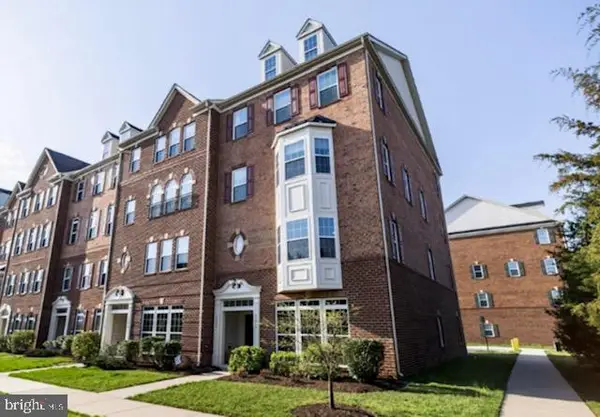 $504,000Coming Soon3 beds 3 baths
$504,000Coming Soon3 beds 3 baths43842 Artsmith Ter, ASHBURN, VA 20147
MLS# VALO2107624Listed by: COLDWELL BANKER REALTY - Open Sat, 11am to 4pmNew
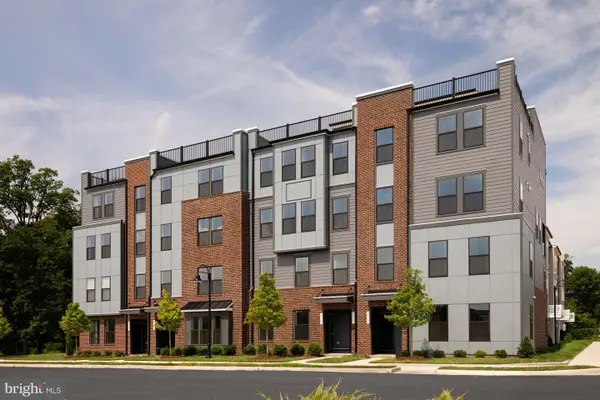 $774,990Active3 beds 3 baths2,436 sq. ft.
$774,990Active3 beds 3 baths2,436 sq. ft.20183 Northpark Dr, ASHBURN, VA 20147
MLS# VALO2107614Listed by: DRB GROUP REALTY, LLC
