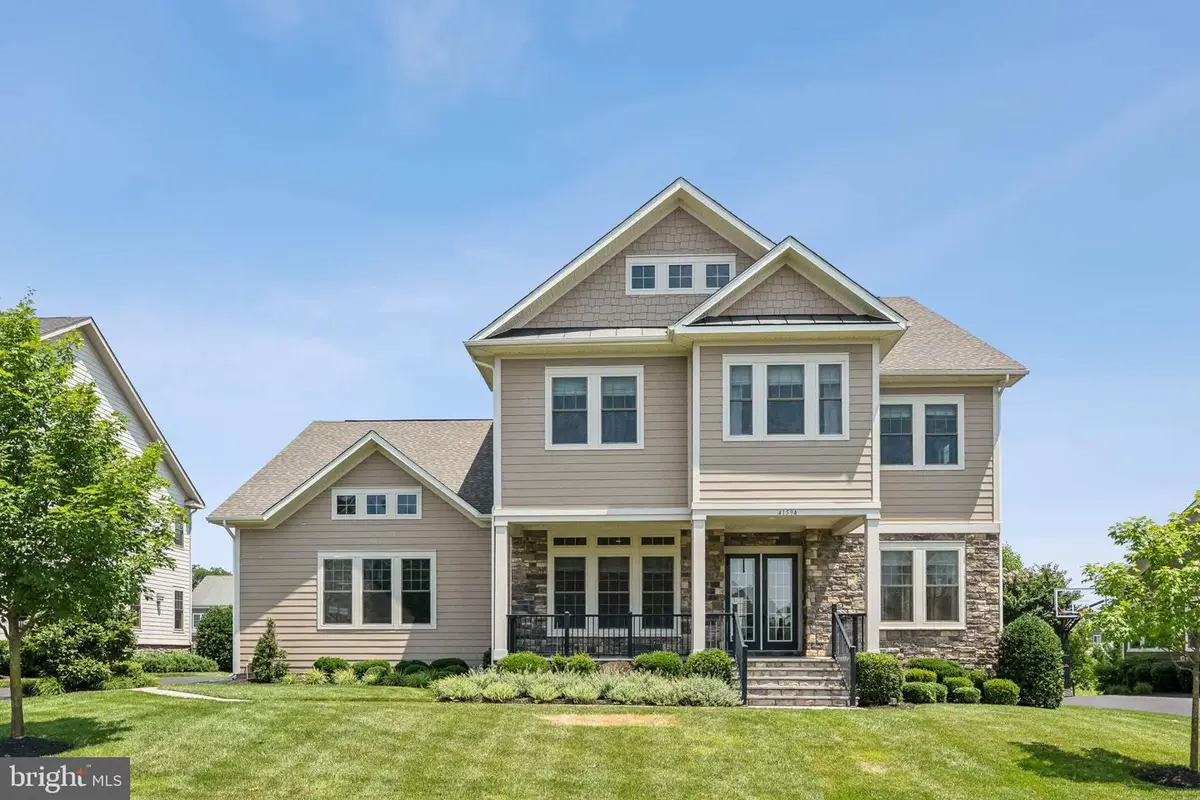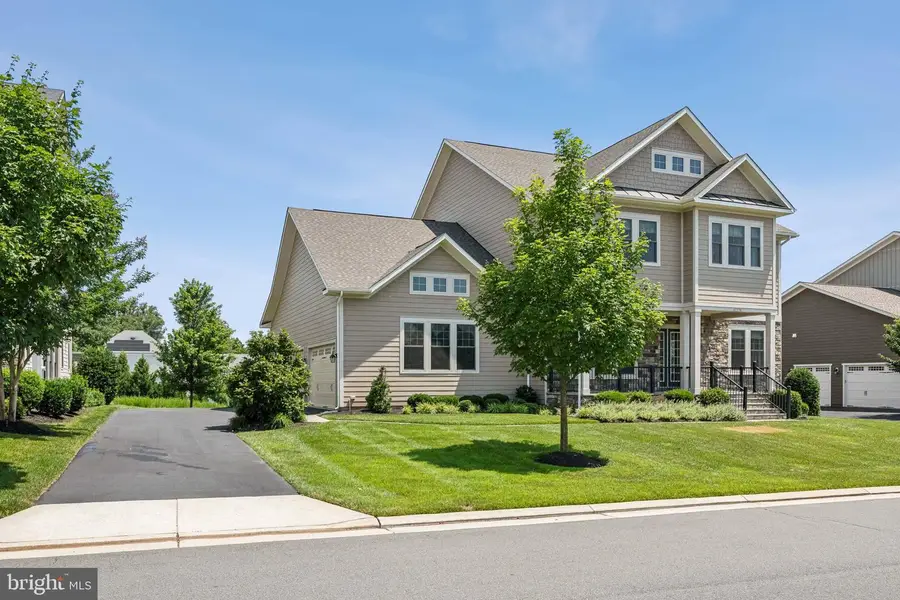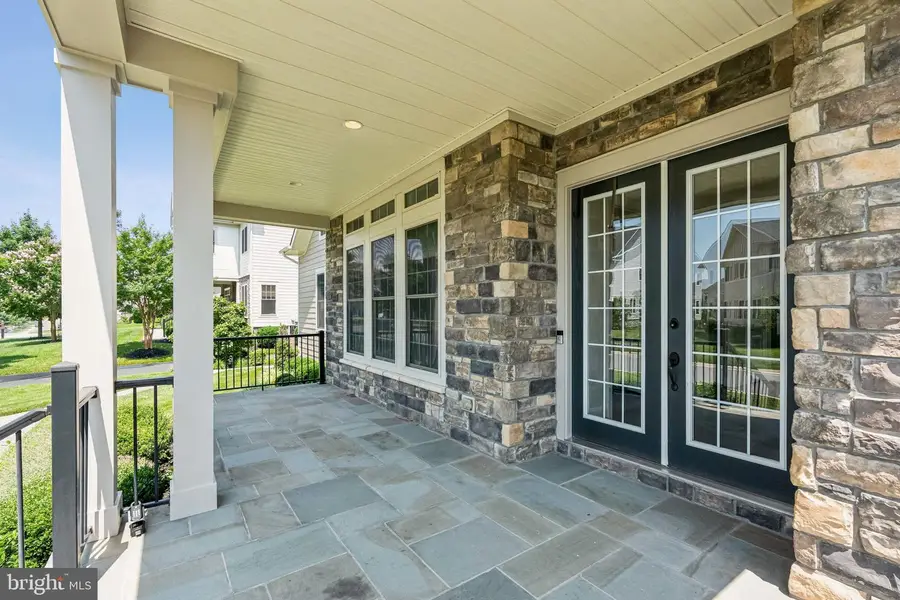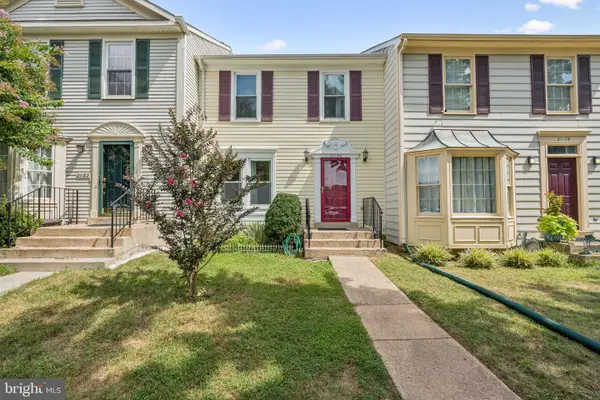41594 Hepatica Ct, ASHBURN, VA 20148
Local realty services provided by:Better Homes and Gardens Real Estate Reserve



Listed by:kimberly a spear
Office:keller williams realty
MLS#:VALO2100866
Source:BRIGHTMLS
Price summary
- Price:$1,749,888
- Price per sq. ft.:$249.73
- Monthly HOA dues:$258
About this home
Experience the charm and lifestyle of one of Northern Virginia’s most sought-after communities—Willowsford! Located in The Grange, a premier enclave within the neighborhood, this stunning seven-bedroom, five-bathroom Timberneck model by Van Metre Homes blends timeless elegance with modern functionality, offering the perfect place to unwind, entertain, and create lasting memories.
<br><br>
From the moment you arrive, the charming front porch and beautifully landscaped yard set the tone for the warmth and character found throughout the home. Inside, an open-concept layout connects each space seamlessly—ideal for everyday life and effortless entertaining. Rich hardwood floors, soaring 10-foot ceilings, and designer lighting elevate the ambiance, while thoughtful upgrades like a spotless three-car garage with epoxy floors, EV Charger, and custom shelving, plus a private elevator ensure convenience and flexibility at every turn. The elevator is a standout feature, making multi-generational living or aging in place truly effortless.
<br><br>
At the heart of the home, the show-stopping kitchen shines with custom cabinetry featuring glass accents, top-of-the-line appliances, a huge center island, and built-in storage. A generous walk-in pantry and light-filled breakfast room complete the space, while the adjacent family room with a cozy gas fireplace and the formal dining room and study offer the perfect balance of casual and refined living.
<br><br>
Upstairs, the luxurious primary suite provides a peaceful escape with plush carpeting, a spa-inspired bath featuring a soaking tub and frameless glass shower, and an impressive walk-in closet with custom built-ins. Four additional bedrooms and a flexible bonus space ensure there’s room for everyone.
<br><br>
The finished walk-out basement extends the living space even further with 10-foot ceilings, a spacious rec room, a media room ready for movie night with built-in AV, two extra bedrooms, a full bath, and generous storage throughout—ideal for guests, hobbies, or entertaining.
<br><br>
This premium level lot is a blank canvas ready for your dream backyard. Whether you desire a pool, play areas, or outdoor living features or all of the above, this backyard can fulfill those dreams!
<br><br>
Living in Willowsford means enjoying award-winning amenities, top-rated Loudoun County schools, access to major commuter routes, and a lifestyle rich with nature, community, and farm-to-table charm. Don't miss this rare opportunity to own a standout home in The Grange—where comfort, style, and thoughtful design come together beautifully.
Contact an agent
Home facts
- Year built:2017
- Listing Id #:VALO2100866
- Added:42 day(s) ago
- Updated:August 13, 2025 at 07:30 AM
Rooms and interior
- Bedrooms:7
- Total bathrooms:5
- Full bathrooms:5
- Living area:7,007 sq. ft.
Heating and cooling
- Cooling:Central A/C, Zoned
- Heating:Forced Air, Natural Gas, Zoned
Structure and exterior
- Roof:Architectural Shingle
- Year built:2017
- Building area:7,007 sq. ft.
- Lot area:0.29 Acres
Schools
- High school:INDEPENDENCE
- Middle school:BRAMBLETON
- Elementary school:ELAINE E THOMPSON
Utilities
- Water:Public
- Sewer:Public Sewer
Finances and disclosures
- Price:$1,749,888
- Price per sq. ft.:$249.73
- Tax amount:$14,126 (2025)
New listings near 41594 Hepatica Ct
- New
 $700,000Active3 beds 4 baths2,172 sq. ft.
$700,000Active3 beds 4 baths2,172 sq. ft.21784 Oakville Ter, ASHBURN, VA 20147
MLS# VALO2104752Listed by: TUNELL REALTY, LLC - New
 $948,624Active4 beds 5 baths2,881 sq. ft.
$948,624Active4 beds 5 baths2,881 sq. ft.42131 Shining Star Sq, ASHBURN, VA 20148
MLS# VALO2104730Listed by: PEARSON SMITH REALTY, LLC - Open Sun, 1 to 4pmNew
 $2,449,000Active5 beds 7 baths10,480 sq. ft.
$2,449,000Active5 beds 7 baths10,480 sq. ft.43582 Old Kinderhook Dr, ASHBURN, VA 20147
MLS# VALO2104706Listed by: EXP REALTY, LLC - New
 $789,990Active3 beds 3 baths2,450 sq. ft.
$789,990Active3 beds 3 baths2,450 sq. ft.Homesite 54 Strabane Ter, ASHBURN, VA 20147
MLS# VALO2104640Listed by: DRB GROUP REALTY, LLC - New
 $999,990Active3 beds 4 baths2,882 sq. ft.
$999,990Active3 beds 4 baths2,882 sq. ft.42129 Shining Star Sq, ASHBURN, VA 20148
MLS# VALO2104700Listed by: PEARSON SMITH REALTY, LLC - New
 $569,900Active2 beds 2 baths1,967 sq. ft.
$569,900Active2 beds 2 baths1,967 sq. ft.23630 Havelock Walk Ter #218, ASHBURN, VA 20148
MLS# VALO2099394Listed by: LONG & FOSTER REAL ESTATE, INC. - Open Sat, 2 to 4pmNew
 $875,000Active3 beds 4 baths4,038 sq. ft.
$875,000Active3 beds 4 baths4,038 sq. ft.42578 Dreamweaver Dr, ASHBURN, VA 20148
MLS# VALO2104638Listed by: COLDWELL BANKER REALTY - Coming Soon
 $400,000Coming Soon2 beds 2 baths
$400,000Coming Soon2 beds 2 baths20594 Cornstalk Ter #201, ASHBURN, VA 20147
MLS# VALO2104632Listed by: CENTURY 21 REDWOOD REALTY - New
 $675,000Active3 beds 3 baths2,558 sq. ft.
$675,000Active3 beds 3 baths2,558 sq. ft.43812 Middleway Ter, ASHBURN, VA 20147
MLS# VALO2101064Listed by: REAL BROKER, LLC - Coming SoonOpen Sat, 1 to 3pm
 $545,000Coming Soon3 beds 4 baths
$545,000Coming Soon3 beds 4 baths21180 Hedgerow Ter, ASHBURN, VA 20147
MLS# VALO2104128Listed by: EXP REALTY, LLC

