42762 Forest Crest Ct, ASHBURN, VA 20148
Local realty services provided by:Better Homes and Gardens Real Estate Cassidon Realty
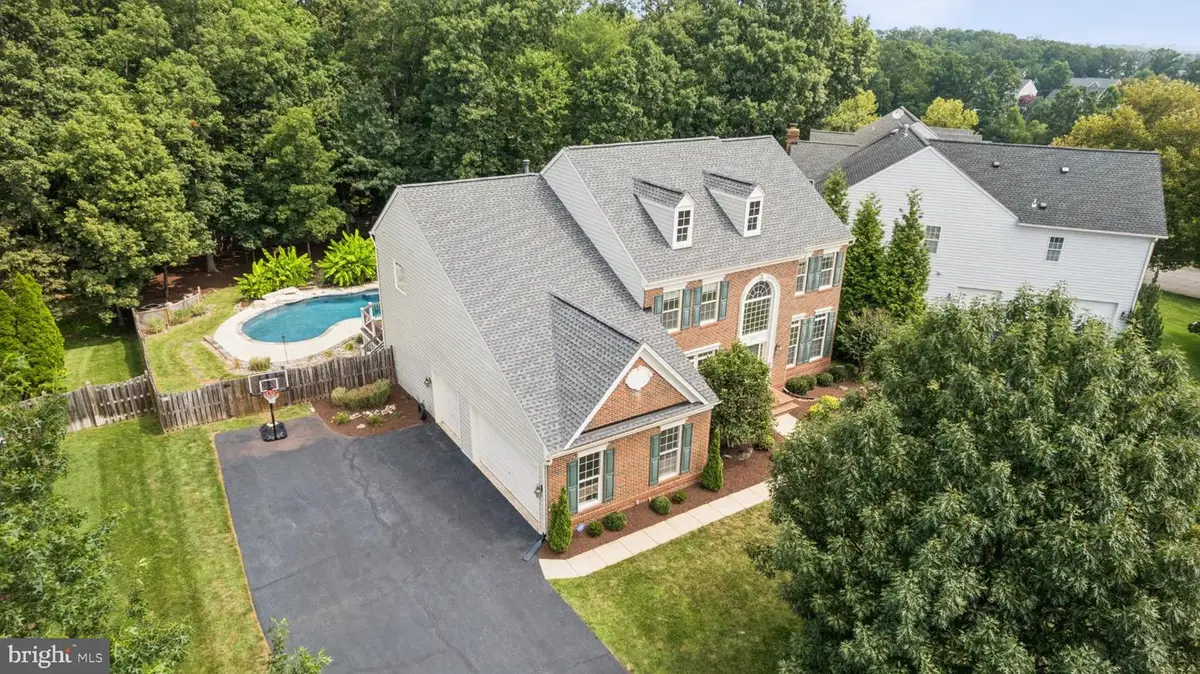
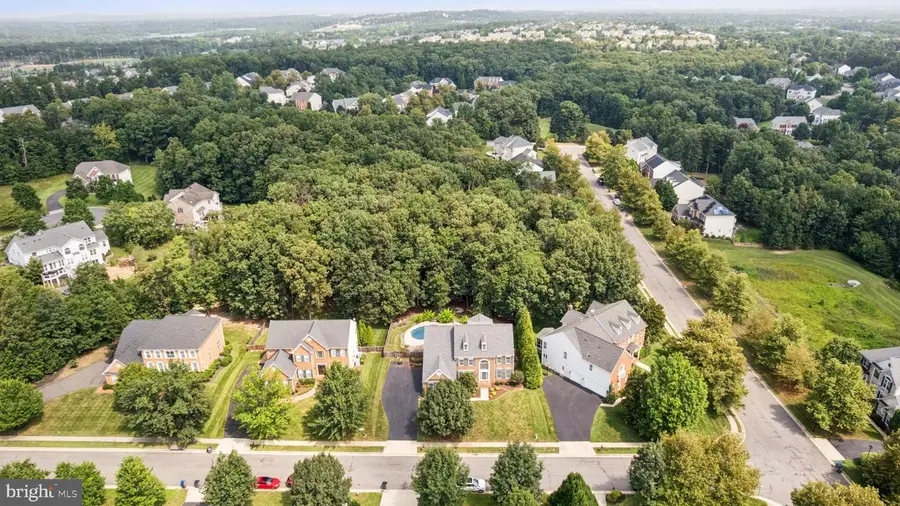
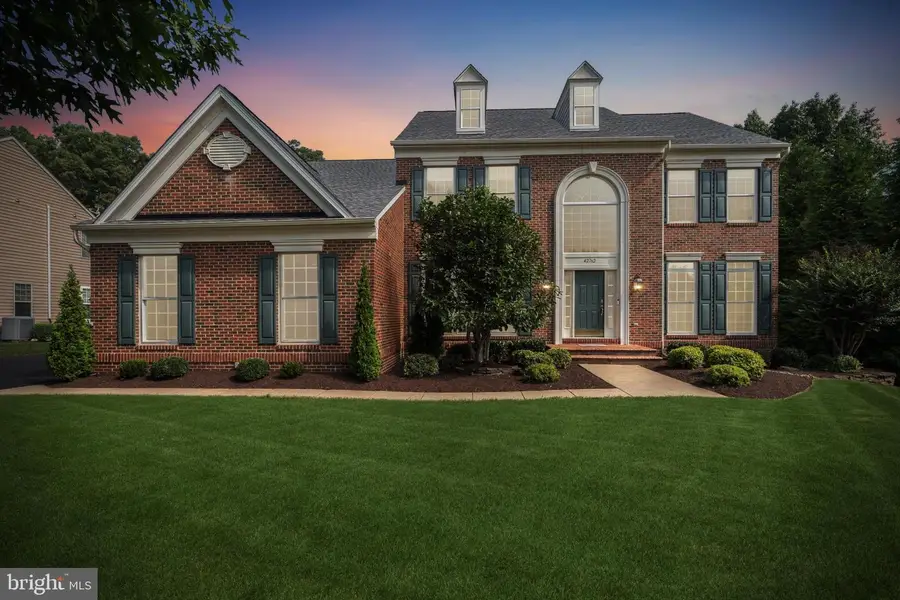
42762 Forest Crest Ct,ASHBURN, VA 20148
$1,520,000
- 4 Beds
- 6 Baths
- 5,002 sq. ft.
- Single family
- Pending
Listed by:glenn a stakem
Office:keller williams realty
MLS#:VALO2103932
Source:BRIGHTMLS
Price summary
- Price:$1,520,000
- Price per sq. ft.:$303.88
- Monthly HOA dues:$70
About this home
Welcome to 42762 Forest Crest Ct – A Luxury Retreat in the Heart of Ashburn
Discover your dream home in this stunning 4-bedroom, 4 full and 2 half-bath residence offering over 5,000 square feet of impeccably maintained living space on three finished levels. Nestled on a .46 acre lot. This exquisite home boasts a 3-car side-load garage and a resort-style backyard that’s truly one of a kind.
Step inside to a grand 2-story foyer, flanked by a formal dining room with elegant wainscoting and two versatile rooms with French doors—perfect as offices, a library, or playrooms. The beautiful hardwood floors lead you to a spacious family room, a gas fireplace, and a striking stone mantel.
The gourmet kitchen is a chef’s dream—featuring quartz countertops, a large center island, and GE Profile stainless steel appliances. Open to the breakfast room and family room, it’s the perfect hub for entertaining or family living.
Step outside to a screened-in porch with a TV, a trex deck, and a stone patio overlooking a fenced-in, tree-lined yard. The showstopper is the saltwater pool with waterfall, surrounded by beautifully landscaped grounds with multiple seating areas, a fire pit, a picnic spot, and a game-ready lower lawn with horseshoes and space for bocce ball.
Upstairs, the luxurious primary suite offers two walk-in closets and a spa-like bathroom (renovated in 2022) with a standalone soaking tub, dual vanities, a walk-in shower, and a private water closet. Two additional renovated bathrooms serve the secondary bedrooms—one en-suite and one shared.
The fully finished lower level includes a spacious rec room with a wet bar with custom concrete countertops, and an exercise room. There is a walk up access to the backyard. A full bath, large storage room, and additional closets complete this level.
Contact an agent
Home facts
- Year built:2003
- Listing Id #:VALO2103932
- Added:8 day(s) ago
- Updated:August 13, 2025 at 07:30 AM
Rooms and interior
- Bedrooms:4
- Total bathrooms:6
- Full bathrooms:4
- Half bathrooms:2
- Living area:5,002 sq. ft.
Heating and cooling
- Cooling:Central A/C, Heat Pump(s)
- Heating:Forced Air, Heat Pump(s), Natural Gas
Structure and exterior
- Roof:Architectural Shingle
- Year built:2003
- Building area:5,002 sq. ft.
- Lot area:0.46 Acres
Schools
- High school:BRIAR WOODS
- Middle school:EAGLE RIDGE
- Elementary school:WAXPOOL
Utilities
- Water:Public
- Sewer:Public Sewer
Finances and disclosures
- Price:$1,520,000
- Price per sq. ft.:$303.88
- Tax amount:$10,112 (2025)
New listings near 42762 Forest Crest Ct
- New
 $948,624Active4 beds 5 baths2,881 sq. ft.
$948,624Active4 beds 5 baths2,881 sq. ft.42131 Shining Star Sq, ASHBURN, VA 20148
MLS# VALO2104730Listed by: PEARSON SMITH REALTY, LLC - Open Sun, 1 to 4pmNew
 $2,449,000Active5 beds 7 baths10,480 sq. ft.
$2,449,000Active5 beds 7 baths10,480 sq. ft.43582 Old Kinderhook Dr, ASHBURN, VA 20147
MLS# VALO2104706Listed by: EXP REALTY, LLC - New
 $789,990Active3 beds 3 baths2,450 sq. ft.
$789,990Active3 beds 3 baths2,450 sq. ft.Homesite 54 Strabane Ter, ASHBURN, VA 20147
MLS# VALO2104640Listed by: DRB GROUP REALTY, LLC - New
 $999,990Active3 beds 4 baths2,882 sq. ft.
$999,990Active3 beds 4 baths2,882 sq. ft.42129 Shining Star Sq, ASHBURN, VA 20148
MLS# VALO2104700Listed by: PEARSON SMITH REALTY, LLC - New
 $569,900Active2 beds 2 baths1,967 sq. ft.
$569,900Active2 beds 2 baths1,967 sq. ft.23630 Havelock Walk Ter #218, ASHBURN, VA 20148
MLS# VALO2099394Listed by: LONG & FOSTER REAL ESTATE, INC. - Open Sat, 2 to 4pmNew
 $875,000Active3 beds 4 baths4,038 sq. ft.
$875,000Active3 beds 4 baths4,038 sq. ft.42578 Dreamweaver Dr, ASHBURN, VA 20148
MLS# VALO2104638Listed by: COLDWELL BANKER REALTY - Coming Soon
 $400,000Coming Soon2 beds 2 baths
$400,000Coming Soon2 beds 2 baths20594 Cornstalk Ter #201, ASHBURN, VA 20147
MLS# VALO2104632Listed by: CENTURY 21 REDWOOD REALTY - New
 $675,000Active3 beds 3 baths2,558 sq. ft.
$675,000Active3 beds 3 baths2,558 sq. ft.43812 Middleway Ter, ASHBURN, VA 20147
MLS# VALO2101064Listed by: REAL BROKER, LLC - Coming SoonOpen Sat, 1 to 3pm
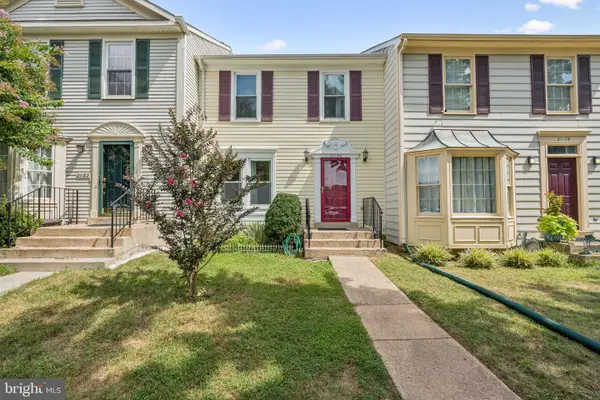 $545,000Coming Soon3 beds 4 baths
$545,000Coming Soon3 beds 4 baths21180 Hedgerow Ter, ASHBURN, VA 20147
MLS# VALO2104128Listed by: EXP REALTY, LLC - Open Sun, 12 to 3pmNew
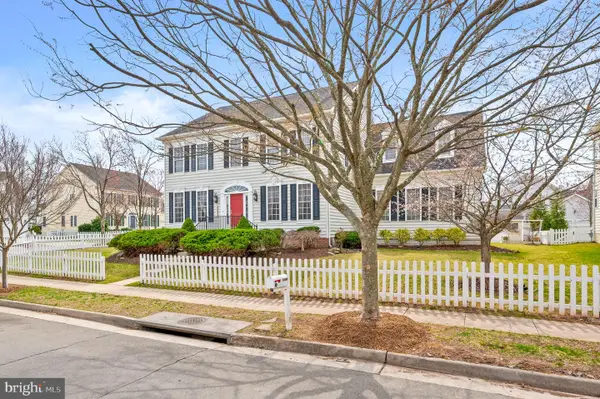 $985,000Active4 beds 5 baths4,635 sq. ft.
$985,000Active4 beds 5 baths4,635 sq. ft.20453 Peckham St, ASHBURN, VA 20147
MLS# VALO2104282Listed by: KELLER WILLIAMS REALTY

