42822 Edgegrove Heights Ter, Ashburn, VA 20148
Local realty services provided by:Better Homes and Gardens Real Estate Premier
Listed by:sandra d brill
Office:century 21 redwood realty
MLS#:VALO2107142
Source:BRIGHTMLS
Price summary
- Price:$810,000
- Price per sq. ft.:$246.35
- Monthly HOA dues:$135
About this home
Spacious and updated 3 bedroom 3.5 bathroom townhome in sought after Loudoun Valley Estates II backing to wooded common area. This Toll Brothers Bradbury model was built in 2016 and is perfect for your next home. The two story foyer with upgraded lighting welcomes you into the main level offering a living room, dining room and kitchen. The living room and dining room have crown molding and hardwood floors. The bright kitchen offers soft close upgraded cabinets with glass doors, granite countertops and stainless steel appliances. Love to cook? Enjoy the 5 burner gas cooktop, convection oven, convection microwave and double pantry for storage. The upper level offers a primary suite and two additional bedrooms all with ceiling fans. The primary suite is luxurious with double walk-in closets, bump-out and vaulted ceilings. Relax in your primary bathroom offering a walk-in double shower, soaking tub, double vanity with granite countertops & water closet. The LG top load Hydro Shield washer and dryer will convey and are on the upper level of the home. The lower level of the home has a rec room that walks-out to the rear yard and a third full bathroom. Spacious two car garage and driveway to park. Loudoun Valley Estates II has a quarterly HOA fee that includes pools, fitness, tot lots, walking paths, trash pick-up and snow removal as well as common area maintenance. Close to schools, shopping, Silver Line Metro, parks and more. Easy access to Dulles Greenway, Dulles Airport and Silver Line Metro.
Contact an agent
Home facts
- Year built:2016
- Listing ID #:VALO2107142
- Added:13 day(s) ago
- Updated:November 02, 2025 at 02:45 PM
Rooms and interior
- Bedrooms:3
- Total bathrooms:4
- Full bathrooms:3
- Half bathrooms:1
- Living area:3,288 sq. ft.
Heating and cooling
- Cooling:Ceiling Fan(s), Central A/C, Zoned
- Heating:Central, Humidifier, Natural Gas, Programmable Thermostat, Zoned
Structure and exterior
- Year built:2016
- Building area:3,288 sq. ft.
- Lot area:0.05 Acres
Schools
- High school:ROCK RIDGE
- Middle school:STONE HILL
- Elementary school:ROSA LEE CARTER
Utilities
- Water:Public
- Sewer:Public Sewer
Finances and disclosures
- Price:$810,000
- Price per sq. ft.:$246.35
- Tax amount:$6,557 (2025)
New listings near 42822 Edgegrove Heights Ter
- Coming Soon
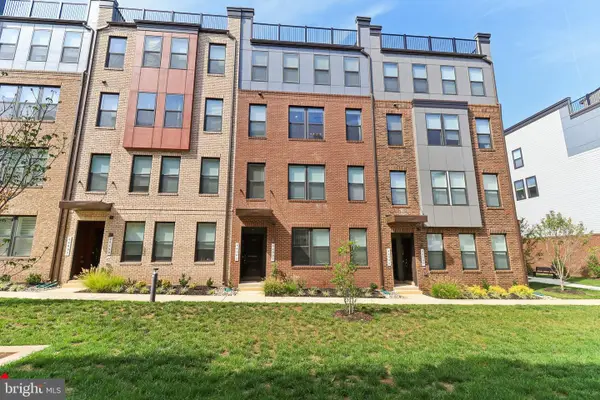 $665,000Coming Soon3 beds 3 baths
$665,000Coming Soon3 beds 3 baths44501 Wolfhound Sq, ASHBURN, VA 20147
MLS# VALO2110132Listed by: KELLER WILLIAMS REALTY - New
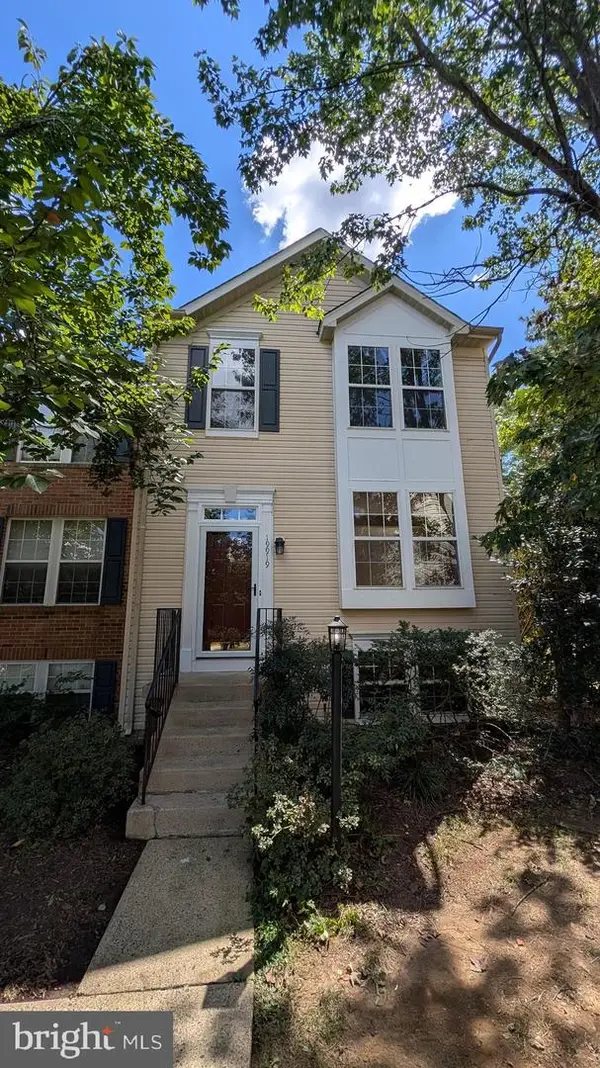 $570,000Active4 beds 4 baths2,032 sq. ft.
$570,000Active4 beds 4 baths2,032 sq. ft.19919 Ridgecrest Sq, ASHBURN, VA 20147
MLS# VALO2109828Listed by: COTTAGE STREET REALTY LLC - Coming Soon
 $1,599,000Coming Soon5 beds 5 baths
$1,599,000Coming Soon5 beds 5 baths42222 Cameron Parish Dr, ASHBURN, VA 20148
MLS# VALO2110088Listed by: KELLER WILLIAMS REALTY - Coming Soon
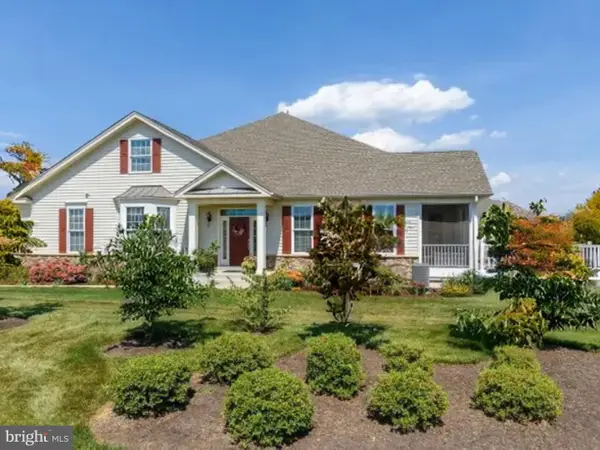 $845,000Coming Soon3 beds 3 baths
$845,000Coming Soon3 beds 3 baths44557 Granite Run Ter, ASHBURN, VA 20147
MLS# VALO2110322Listed by: SERHANT - New
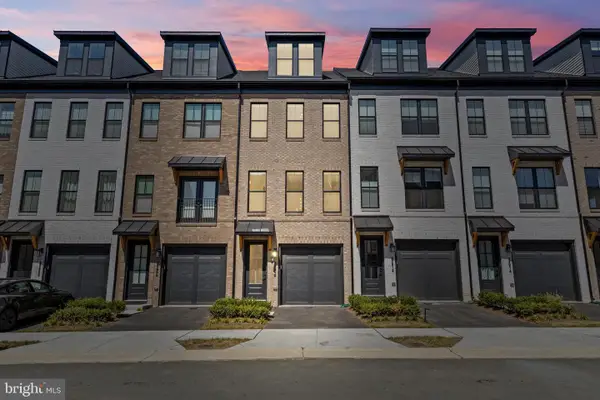 $679,888Active3 beds 4 baths1,858 sq. ft.
$679,888Active3 beds 4 baths1,858 sq. ft.22910 Tawny Pine Sq, ASHBURN, VA 20148
MLS# VALO2110368Listed by: KELLER WILLIAMS REALTY - New
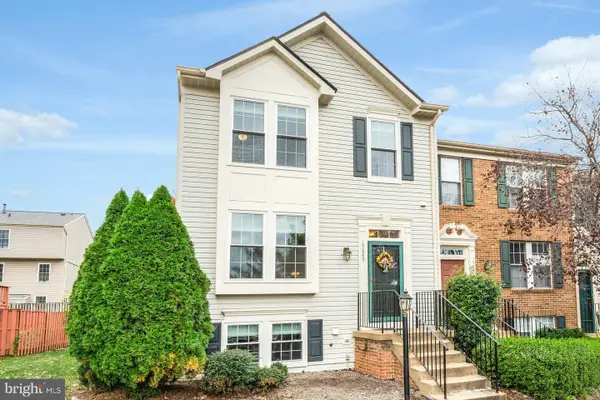 $498,500Active3 beds 3 baths1,854 sq. ft.
$498,500Active3 beds 3 baths1,854 sq. ft.19889 Fieldgrass Sq, ASHBURN, VA 20147
MLS# VALO2110106Listed by: LONG & FOSTER REAL ESTATE, INC. - Coming Soon
 $720,000Coming Soon3 beds 4 baths
$720,000Coming Soon3 beds 4 baths22691 Ashley Inn Ter, ASHBURN, VA 20148
MLS# VALO2110152Listed by: PEARSON SMITH REALTY, LLC - Coming Soon
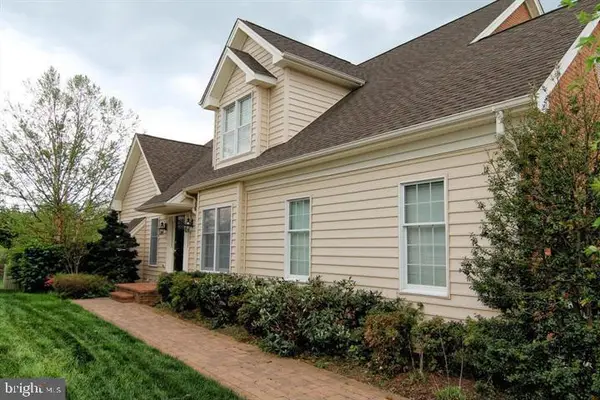 $909,990Coming Soon3 beds 4 baths
$909,990Coming Soon3 beds 4 baths42983 Pascale Ter, ASHBURN, VA 20148
MLS# VALO2109412Listed by: FAIRFAX REALTY OF TYSONS - Open Sun, 12 to 4pmNew
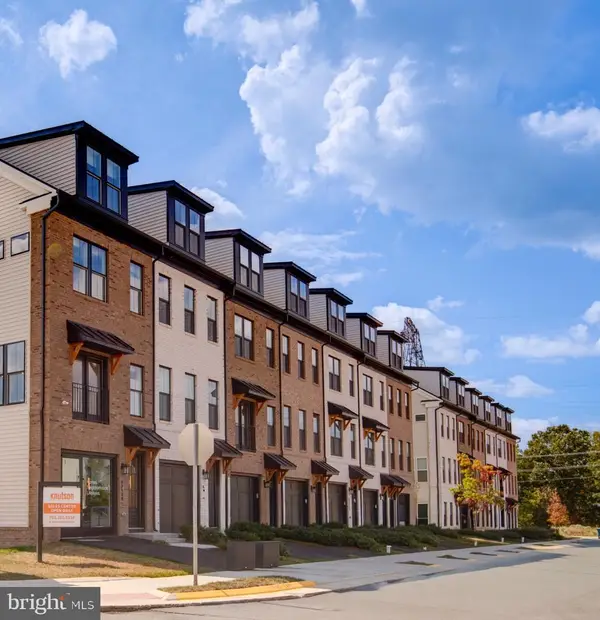 $833,858Active3 beds 4 baths1,768 sq. ft.
$833,858Active3 beds 4 baths1,768 sq. ft.42129 Hazel Grove Tr, ASHBURN, VA 20148
MLS# VALO2105636Listed by: MCWILLIAMS/BALLARD INC. - New
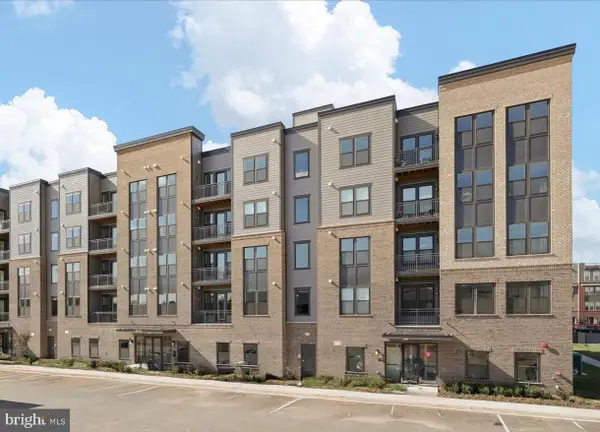 $525,000Active2 beds 2 baths1,301 sq. ft.
$525,000Active2 beds 2 baths1,301 sq. ft.21731 Dovekie Ter #205, ASHBURN, VA 20147
MLS# VALO2109836Listed by: LONG & FOSTER REAL ESTATE, INC.
