43053 Thoroughfare Gap Ter, Ashburn, VA 20148
Local realty services provided by:Better Homes and Gardens Real Estate Cassidon Realty
43053 Thoroughfare Gap Ter,Ashburn, VA 20148
$539,900
- 3 Beds
- 3 Baths
- 1,616 sq. ft.
- Townhouse
- Active
Listed by:sandeep kumar
Office:quick sell realty llc.
MLS#:VALO2107316
Source:BRIGHTMLS
Price summary
- Price:$539,900
- Price per sq. ft.:$334.1
About this home
Modern Living in Loudoun Valley II Welcome to this stylish Halley model condo townhome offering Appox. 1616 square feet of thoughtfully designed living space. Located in the sought-after Loudoun Valley II
community, this home combines comfort, convenience, and access to exceptional amenities and schools.
Step into an open-concept main level with 9’ ceilings, abundant recessed lighting, and a seamless flow
between living, dining, and kitchen areas. The gourmet kitchen is a chef’s delight—featuring stainless steel
appliances, a spacious granite island, pendant lighting, custom tile backsplash, and a wide, deep stainless
sink. Ample cabinetry and a pantry provide great storage. Best of all, the street-level entry and rear-load
garage mean no stairs for groceries—just step right in. A powder room completes this level. Upstairs, the
primary suite features a tray ceiling, access to a private balcony, a large walk-in closet (9' x 7'), and a
luxurious ensuite bath with dual granite vanities, a frameless glass shower, and a private water closet. Two
additional bedrooms share a full bath—perfect for guests, children, or home offices. The laundry room is
conveniently located on this floor. Community amenities are second to none: 3 pools, 3 clubhouses, 2
gyms, yoga studios, pickleball, tennis, volleyball, basketball courts, playgrounds, outdoor grilling areas, and
miles of trails. Zoned for top-rated Loudoun County schools! Ideally situated near Dulles Airport, Route 267,
Route 50, and just 10 minutes to Ashburn Silver Line Metro via community shuttle. Move-in ready .
Contact an agent
Home facts
- Year built:2012
- Listing ID #:VALO2107316
- Added:44 day(s) ago
- Updated:November 02, 2025 at 02:45 PM
Rooms and interior
- Bedrooms:3
- Total bathrooms:3
- Full bathrooms:2
- Half bathrooms:1
- Living area:1,616 sq. ft.
Heating and cooling
- Cooling:Central A/C
- Heating:Central, Natural Gas
Structure and exterior
- Year built:2012
- Building area:1,616 sq. ft.
Utilities
- Water:Public
- Sewer:Public Sewer
Finances and disclosures
- Price:$539,900
- Price per sq. ft.:$334.1
- Tax amount:$4,179 (2025)
New listings near 43053 Thoroughfare Gap Ter
- Coming Soon
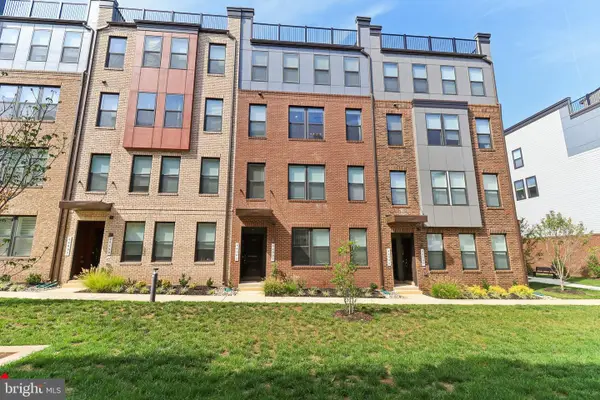 $665,000Coming Soon3 beds 3 baths
$665,000Coming Soon3 beds 3 baths44501 Wolfhound Sq, ASHBURN, VA 20147
MLS# VALO2110132Listed by: KELLER WILLIAMS REALTY - New
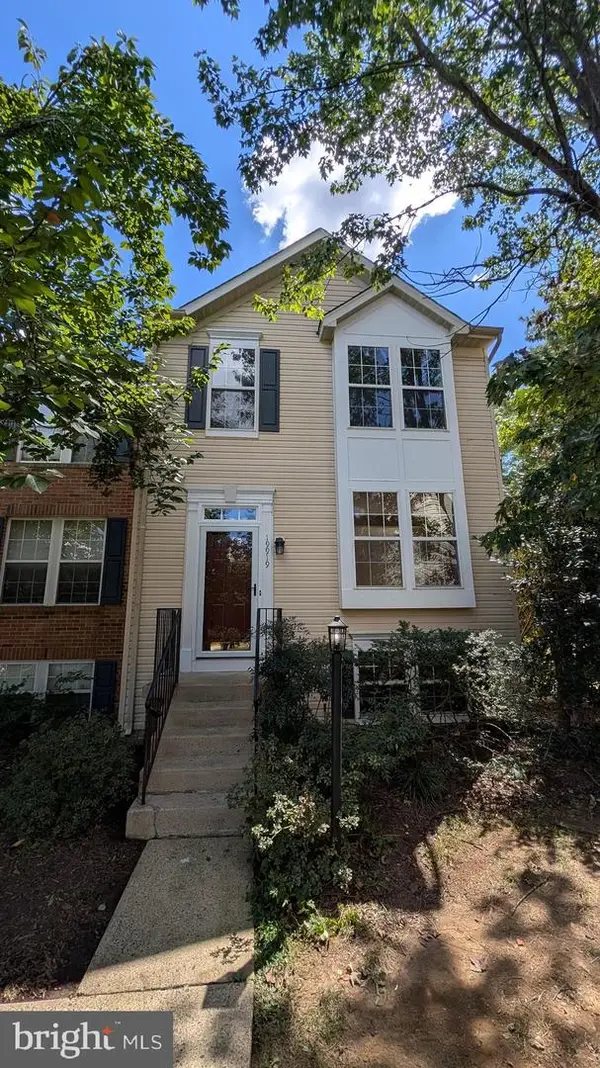 $570,000Active4 beds 4 baths2,032 sq. ft.
$570,000Active4 beds 4 baths2,032 sq. ft.19919 Ridgecrest Sq, ASHBURN, VA 20147
MLS# VALO2109828Listed by: COTTAGE STREET REALTY LLC - Coming Soon
 $1,599,000Coming Soon5 beds 5 baths
$1,599,000Coming Soon5 beds 5 baths42222 Cameron Parish Dr, ASHBURN, VA 20148
MLS# VALO2110088Listed by: KELLER WILLIAMS REALTY - Coming Soon
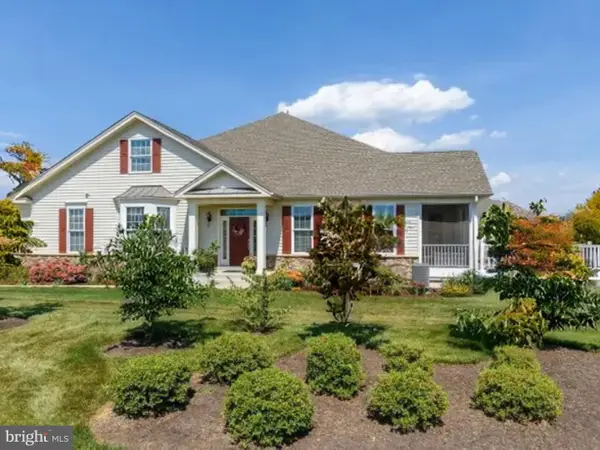 $845,000Coming Soon3 beds 3 baths
$845,000Coming Soon3 beds 3 baths44557 Granite Run Ter, ASHBURN, VA 20147
MLS# VALO2110322Listed by: SERHANT - New
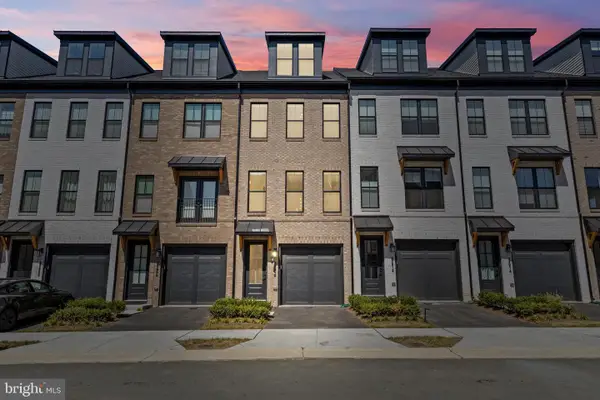 $679,888Active3 beds 4 baths1,858 sq. ft.
$679,888Active3 beds 4 baths1,858 sq. ft.22910 Tawny Pine Sq, ASHBURN, VA 20148
MLS# VALO2110368Listed by: KELLER WILLIAMS REALTY - New
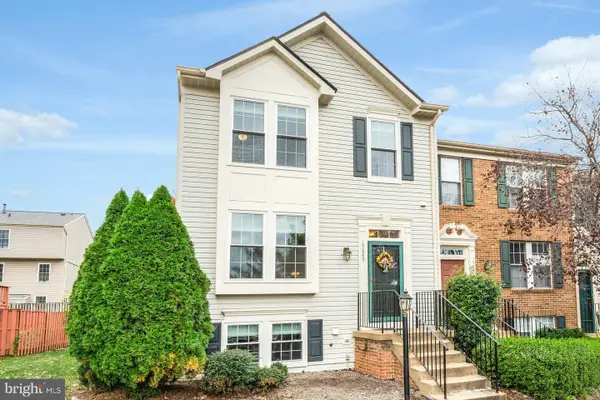 $498,500Active3 beds 3 baths1,854 sq. ft.
$498,500Active3 beds 3 baths1,854 sq. ft.19889 Fieldgrass Sq, ASHBURN, VA 20147
MLS# VALO2110106Listed by: LONG & FOSTER REAL ESTATE, INC. - Coming Soon
 $720,000Coming Soon3 beds 4 baths
$720,000Coming Soon3 beds 4 baths22691 Ashley Inn Ter, ASHBURN, VA 20148
MLS# VALO2110152Listed by: PEARSON SMITH REALTY, LLC - Coming Soon
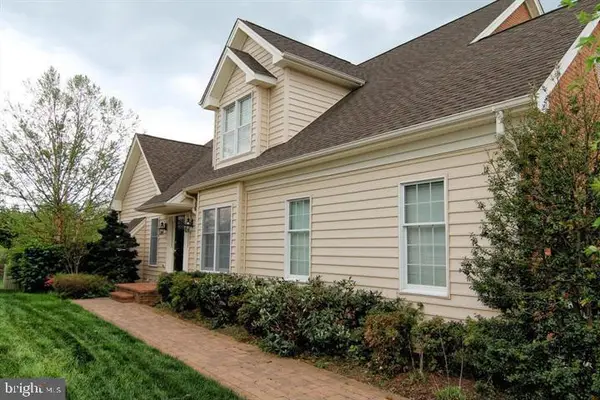 $909,990Coming Soon3 beds 4 baths
$909,990Coming Soon3 beds 4 baths42983 Pascale Ter, ASHBURN, VA 20148
MLS# VALO2109412Listed by: FAIRFAX REALTY OF TYSONS - Open Sun, 12 to 4pmNew
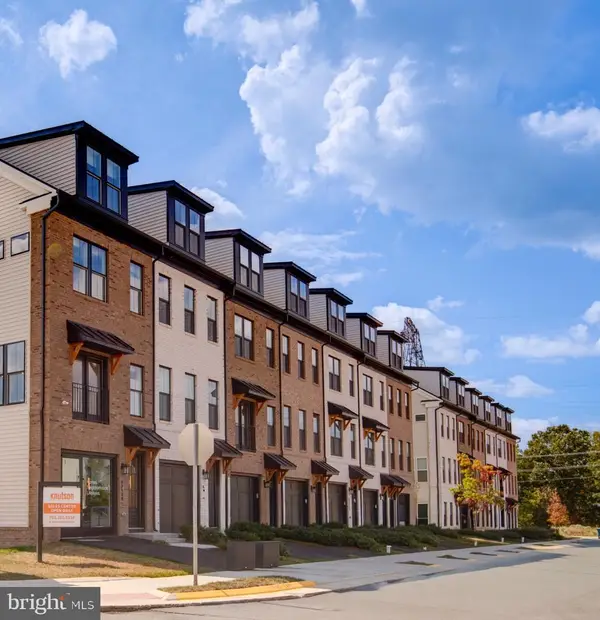 $833,858Active3 beds 4 baths1,768 sq. ft.
$833,858Active3 beds 4 baths1,768 sq. ft.42129 Hazel Grove Tr, ASHBURN, VA 20148
MLS# VALO2105636Listed by: MCWILLIAMS/BALLARD INC. - New
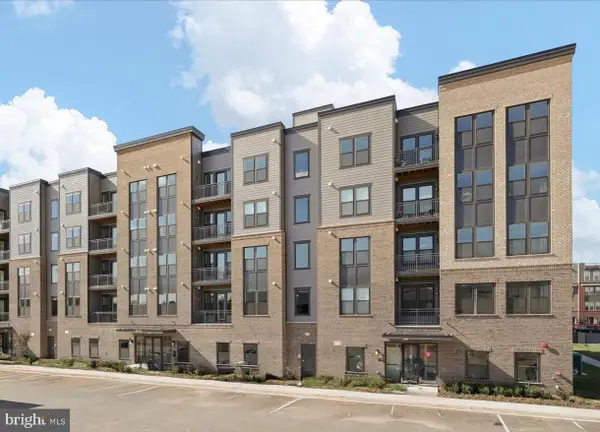 $525,000Active2 beds 2 baths1,301 sq. ft.
$525,000Active2 beds 2 baths1,301 sq. ft.21731 Dovekie Ter #205, ASHBURN, VA 20147
MLS# VALO2109836Listed by: LONG & FOSTER REAL ESTATE, INC.
