43187 Rockfield Ct, ASHBURN, VA 20147
Local realty services provided by:Better Homes and Gardens Real Estate Maturo
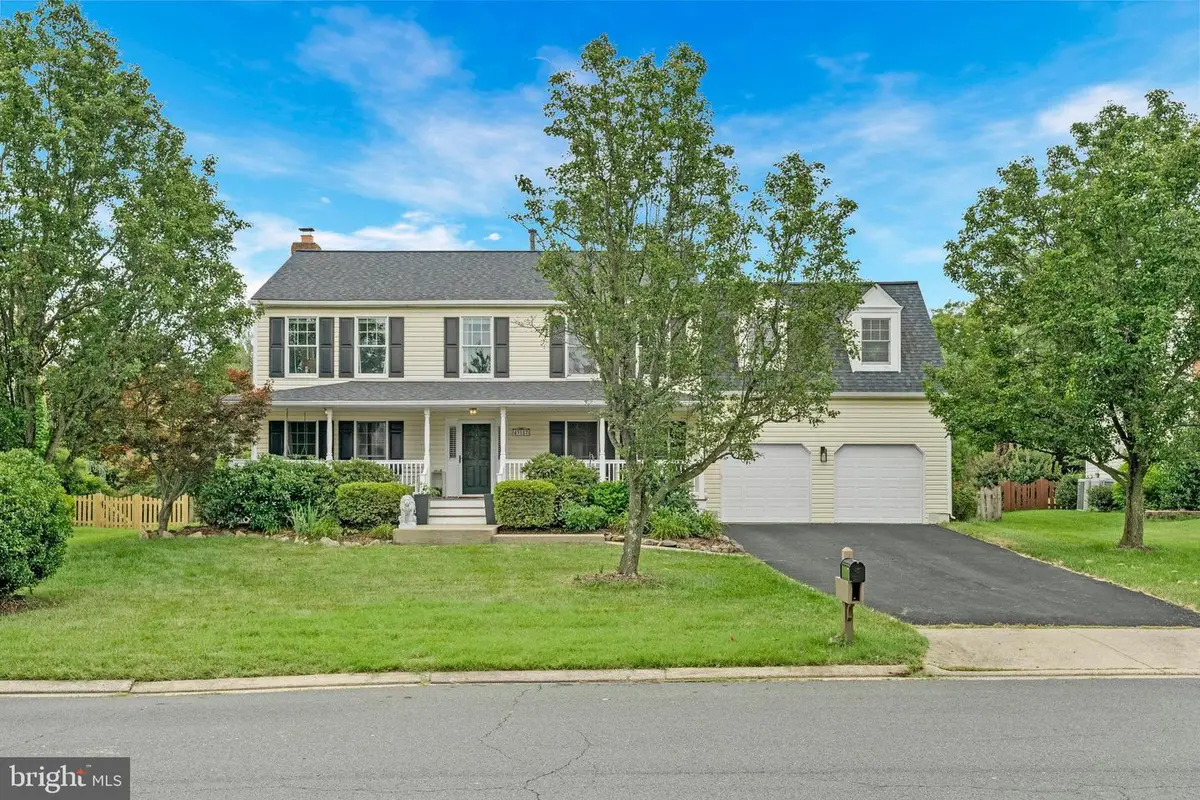


43187 Rockfield Ct,ASHBURN, VA 20147
$1,150,000
- 5 Beds
- 4 Baths
- 3,605 sq. ft.
- Single family
- Pending
Listed by:valencia lawrence
Office:creating legacy wealth real estate
MLS#:VALO2101434
Source:BRIGHTMLS
Price summary
- Price:$1,150,000
- Price per sq. ft.:$319
- Monthly HOA dues:$103
About this home
Welcome Home to 43187 Rockfield Court Ashburn, VA 20147
This immaculate, turnkey modern farmhouse sits on a half-acre cul-de-sac lot and offers timeless charm, flexible living spaces, and high-end updates throughout.
The main level features a formal living room, dining room, powder room, and a bright, updated country-style kitchen that flows into the family room with a cozy fireplace—ideal for gatherings and everyday comfort. Just off the kitchen, a permitted sunroom/Florida room offers a peaceful retreat for lounging, reading, or casual dining.
Upstairs, you will find four spacious bedrooms, including a generous owner’s suite with a renovated full bath and walk-in closet. Another generous sized hall bathroom serves this floor. A large upstairs laundry room adds convenience to daily living.
The fifth bedroom is located on the lower level, creating a private guest or in-law suite or potential rental income opportunity. The fully finished walk-up basement also includes a full bath, expansive recreation room, home office or den, second laundry area, and ample storage.
Step outside to an outdoor oasis featuring a soaring high-ceiling pavilion and a beautiful stone fireplace—perfect for outdoor entertaining in any season. The flat, fenced backyard is ideal for hosting, playing, or relaxing and also includes a deck and irrigation system.
Enjoy quiet mornings on the welcoming front porch, and take advantage of the home’s close proximity to shopping, dining, and the Toll Road. This property blends modern function with classic farmhouse warmth—a rare and special find in Reston.
Contact an agent
Home facts
- Year built:1994
- Listing Id #:VALO2101434
- Added:43 day(s) ago
- Updated:August 16, 2025 at 07:27 AM
Rooms and interior
- Bedrooms:5
- Total bathrooms:4
- Full bathrooms:3
- Half bathrooms:1
- Living area:3,605 sq. ft.
Heating and cooling
- Cooling:Ceiling Fan(s), Central A/C
- Heating:Forced Air, Natural Gas
Structure and exterior
- Roof:Asphalt
- Year built:1994
- Building area:3,605 sq. ft.
- Lot area:0.5 Acres
Schools
- High school:STONE BRIDGE
- Middle school:TRAILSIDE
- Elementary school:SANDERS CORNER
Utilities
- Water:Public
- Sewer:Public Sewer
Finances and disclosures
- Price:$1,150,000
- Price per sq. ft.:$319
- Tax amount:$7,372 (2025)
New listings near 43187 Rockfield Ct
- Coming Soon
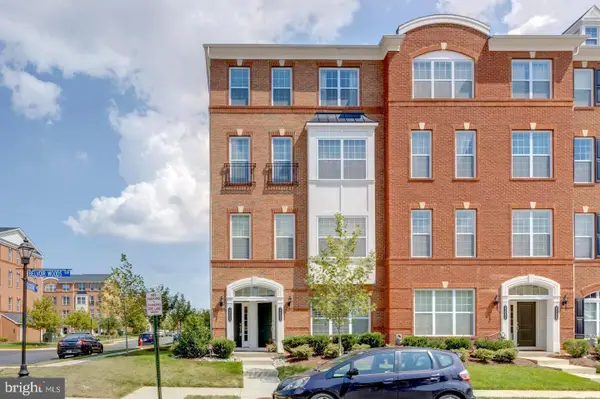 $599,900Coming Soon3 beds 3 baths
$599,900Coming Soon3 beds 3 baths23530 Belvoir Woods Ter, ASHBURN, VA 20148
MLS# VALO2104812Listed by: SAMSON PROPERTIES - Coming Soon
 $489,000Coming Soon3 beds 3 baths
$489,000Coming Soon3 beds 3 baths21776 Dragons Green Sq, ASHBURN, VA 20147
MLS# VALO2104832Listed by: PEARSON SMITH REALTY, LLC - Open Sat, 1 to 3pmNew
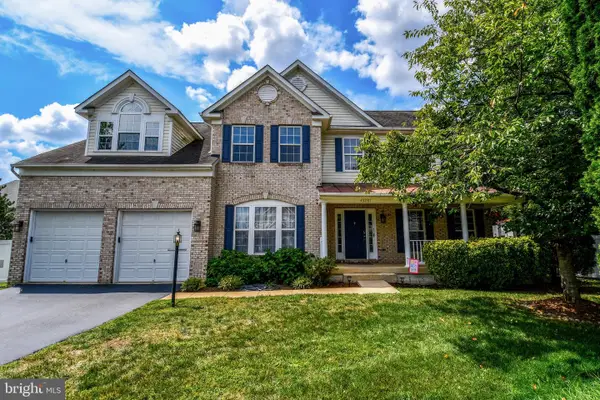 $1,249,900Active6 beds 5 baths5,135 sq. ft.
$1,249,900Active6 beds 5 baths5,135 sq. ft.43281 John Danforth Ct, ASHBURN, VA 20147
MLS# VALO2104800Listed by: RE/MAX EXECUTIVES - Coming SoonOpen Sat, 12 to 2pm
 $739,000Coming Soon3 beds 4 baths
$739,000Coming Soon3 beds 4 baths22676 Simonet Blanc Ter, ASHBURN, VA 20148
MLS# VALO2103742Listed by: REAL BROKER, LLC - Open Sat, 3 to 5pmNew
 $910,000Active4 beds 4 baths3,182 sq. ft.
$910,000Active4 beds 4 baths3,182 sq. ft.42364 Zenith Ter, ASHBURN, VA 20148
MLS# VALO2104692Listed by: COMPASS - Coming Soon
 $829,000Coming Soon3 beds 4 baths
$829,000Coming Soon3 beds 4 baths21493 Willow Breeze Sq, ASHBURN, VA 20147
MLS# VALO2104794Listed by: MARAM REALTY, LLC - New
 $429,900Active2 beds 2 baths1,117 sq. ft.
$429,900Active2 beds 2 baths1,117 sq. ft.45061 Brae Ter #202, ASHBURN, VA 20147
MLS# VALO2104778Listed by: CENTURY 21 REDWOOD REALTY - Coming SoonOpen Thu, 5 to 7pm
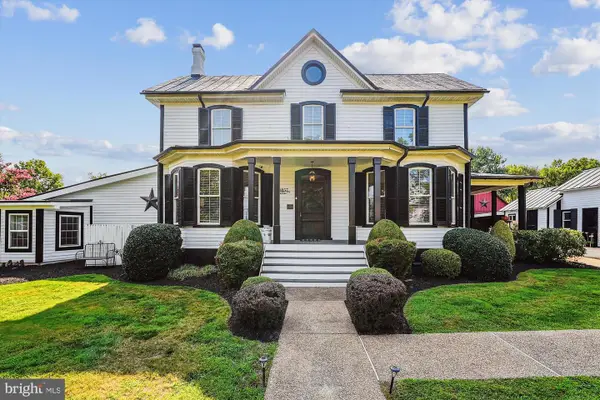 $1,800,000Coming Soon4 beds 4 baths
$1,800,000Coming Soon4 beds 4 baths20857 Ashburn Rd, ASHBURN, VA 20147
MLS# VALO2104486Listed by: CORCORAN MCENEARNEY - Open Sun, 1 to 3pmNew
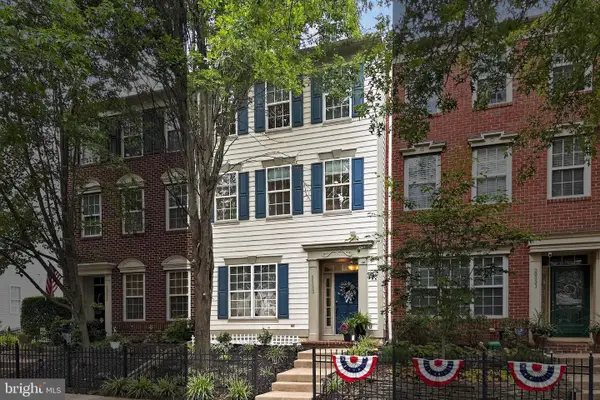 $625,000Active3 beds 3 baths2,190 sq. ft.
$625,000Active3 beds 3 baths2,190 sq. ft.20333 Bowfonds St, ASHBURN, VA 20147
MLS# VALO2104540Listed by: RE/MAX DISTINCTIVE REAL ESTATE, INC. - Open Sat, 12 to 2pmNew
 $825,000Active3 beds 4 baths2,828 sq. ft.
$825,000Active3 beds 4 baths2,828 sq. ft.43262 Baltusrol Ter, ASHBURN, VA 20147
MLS# VALO2104298Listed by: CENTURY 21 REDWOOD REALTY

