43275 Rush Run Ter, Ashburn, VA 20147
Local realty services provided by:Better Homes and Gardens Real Estate Cassidon Realty
43275 Rush Run Ter,Ashburn, VA 20147
$625,000
- 3 Beds
- 2 Baths
- 1,397 sq. ft.
- Single family
- Pending
Listed by:julie bowman
Office:pearson smith realty, llc.
MLS#:VALO2108842
Source:BRIGHTMLS
Price summary
- Price:$625,000
- Price per sq. ft.:$447.39
- Monthly HOA dues:$120
About this home
GORGEOUS one level living without the high condo fees. Discover this adorable single level gem in the heart of Ashburn Farm, offering the perfect blend of comfort, style, and convenience. Step inside to the bright and open-concept living and dining area featuring natural tone LVP flooring, abundant natural light, and a cozy gas fireplace. The bright, updated and roomy kitchen is a delight with granite countertops, stainless steel appliances, and a custom live edge bar top that adds warmth and character. The spacious primary suite features brand new carpet, a large walk-in closet, and a luxurious en suite bath with a double vanity, walk-in shower, and soaking tub. Two additional bedrooms, also with new carpet, provide flexibility for guests, a home office, or hobbies. Enjoy true one level living with laundry and all essential spaces conveniently located on the main floor. Outside, the fenced and private patio is perfect for morning coffee or relaxing evenings. You also have an attached storage shed for your extras. A one car garage, private driveway, and nearby guest parking make life easy for you and your visitors. This home is completely turnkey and move in ready, offering peace of mind and immediate enjoyment without the high condo fees of similar one level options. Residents of Ashburn Farm enjoy a sought-after lifestyle with community pools, trails, tot lots, tennis courts, and more, all just minutes from shops, dining, and commuter routes.
Contact an agent
Home facts
- Year built:1999
- Listing ID #:VALO2108842
- Added:13 day(s) ago
- Updated:November 01, 2025 at 07:28 AM
Rooms and interior
- Bedrooms:3
- Total bathrooms:2
- Full bathrooms:2
- Living area:1,397 sq. ft.
Heating and cooling
- Cooling:Central A/C
- Heating:Forced Air, Heat Pump(s), Natural Gas
Structure and exterior
- Year built:1999
- Building area:1,397 sq. ft.
- Lot area:0.07 Acres
Schools
- High school:STONE BRIDGE
- Middle school:TRAILSIDE
- Elementary school:BELMONT STATION
Utilities
- Water:Public
- Sewer:Public Sewer
Finances and disclosures
- Price:$625,000
- Price per sq. ft.:$447.39
- Tax amount:$4,564 (2025)
New listings near 43275 Rush Run Ter
- New
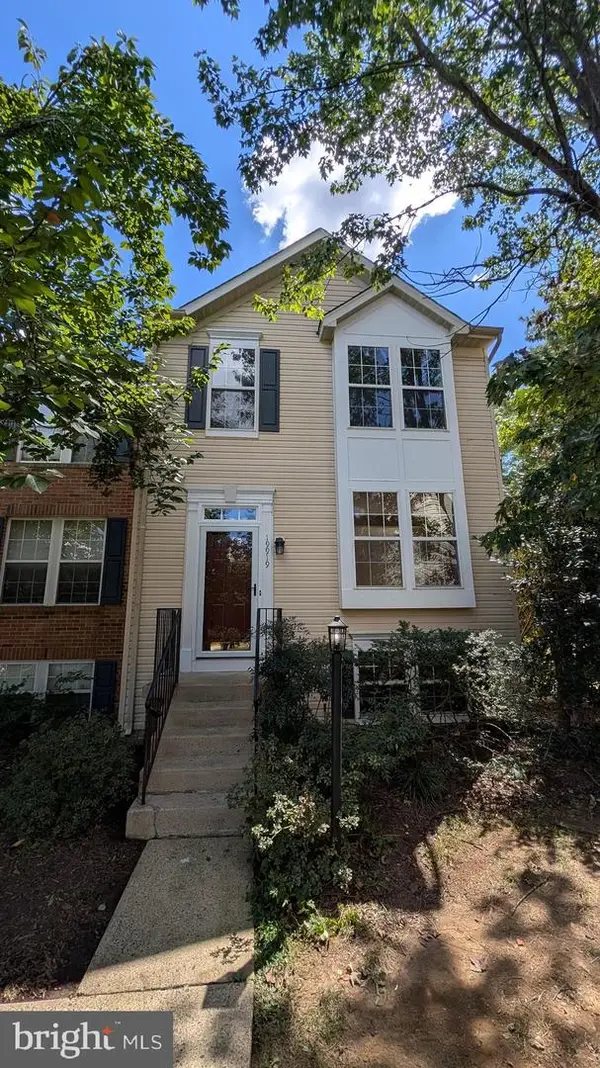 $570,000Active4 beds 4 baths2,032 sq. ft.
$570,000Active4 beds 4 baths2,032 sq. ft.19919 Ridgecrest Sq, ASHBURN, VA 20147
MLS# VALO2109828Listed by: COTTAGE STREET REALTY LLC - Coming Soon
 $1,599,000Coming Soon5 beds 5 baths
$1,599,000Coming Soon5 beds 5 baths42222 Cameron Parish Dr, ASHBURN, VA 20148
MLS# VALO2110088Listed by: KELLER WILLIAMS REALTY - Coming Soon
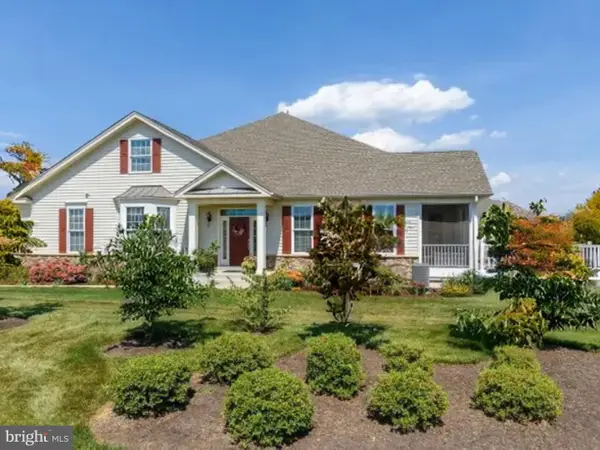 $845,000Coming Soon3 beds 3 baths
$845,000Coming Soon3 beds 3 baths44557 Granite Run Ter, ASHBURN, VA 20147
MLS# VALO2110322Listed by: SERHANT - New
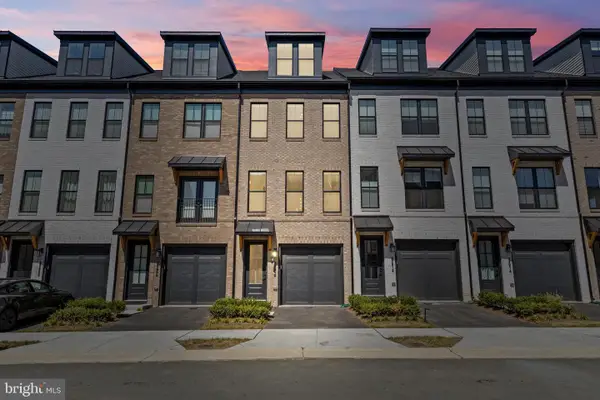 $679,888Active3 beds 4 baths1,858 sq. ft.
$679,888Active3 beds 4 baths1,858 sq. ft.22910 Tawny Pine Sq, ASHBURN, VA 20148
MLS# VALO2110368Listed by: KELLER WILLIAMS REALTY - Open Sat, 12 to 2pmNew
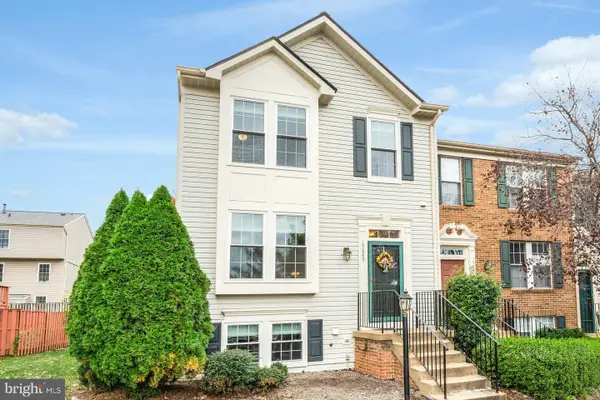 $498,500Active3 beds 3 baths1,854 sq. ft.
$498,500Active3 beds 3 baths1,854 sq. ft.19889 Fieldgrass Sq, ASHBURN, VA 20147
MLS# VALO2110106Listed by: LONG & FOSTER REAL ESTATE, INC. - Coming Soon
 $720,000Coming Soon3 beds 4 baths
$720,000Coming Soon3 beds 4 baths22691 Ashley Inn Ter, ASHBURN, VA 20148
MLS# VALO2110152Listed by: PEARSON SMITH REALTY, LLC - Coming Soon
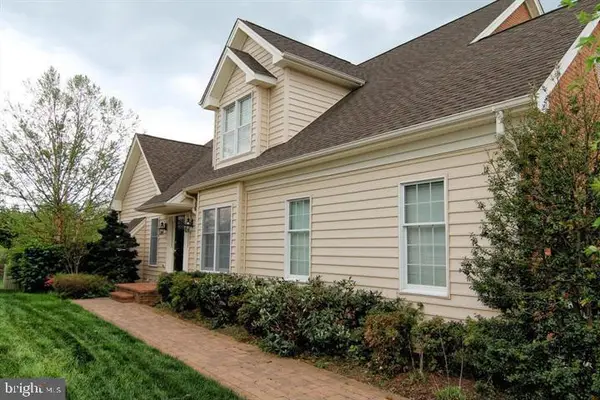 $909,990Coming Soon3 beds 4 baths
$909,990Coming Soon3 beds 4 baths42983 Pascale Ter, ASHBURN, VA 20148
MLS# VALO2109412Listed by: FAIRFAX REALTY OF TYSONS - Open Sat, 12 to 4pmNew
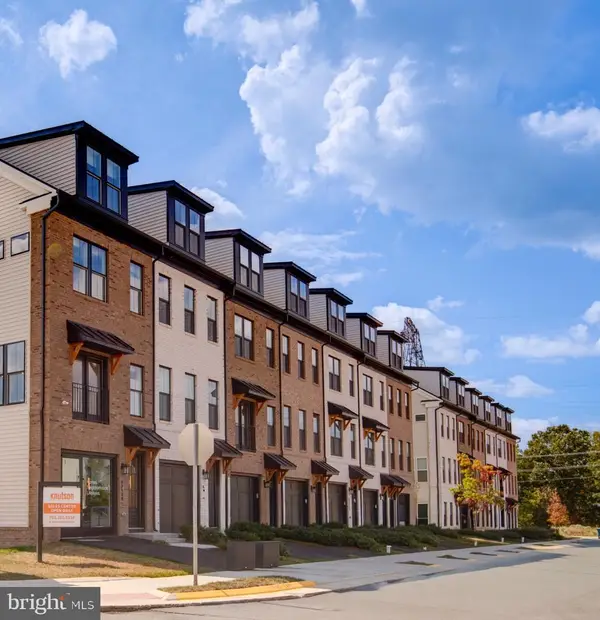 $833,858Active3 beds 4 baths1,768 sq. ft.
$833,858Active3 beds 4 baths1,768 sq. ft.42129 Hazel Grove Tr, ASHBURN, VA 20148
MLS# VALO2105636Listed by: MCWILLIAMS/BALLARD INC. - Open Sat, 1 to 3pmNew
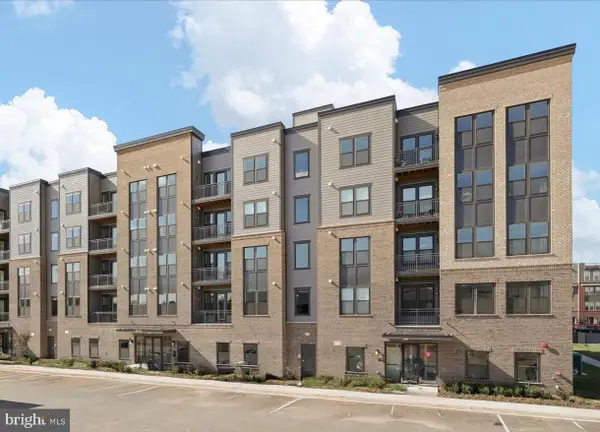 $525,000Active2 beds 2 baths1,301 sq. ft.
$525,000Active2 beds 2 baths1,301 sq. ft.21731 Dovekie Ter #205, ASHBURN, VA 20147
MLS# VALO2109836Listed by: LONG & FOSTER REAL ESTATE, INC. - New
 $1,439,900Active6 beds 5 baths5,350 sq. ft.
$1,439,900Active6 beds 5 baths5,350 sq. ft.42010 Night Nurse Cir, ASHBURN, VA 20148
MLS# VALO2110070Listed by: MONUMENT SOTHEBY'S INTERNATIONAL REALTY
