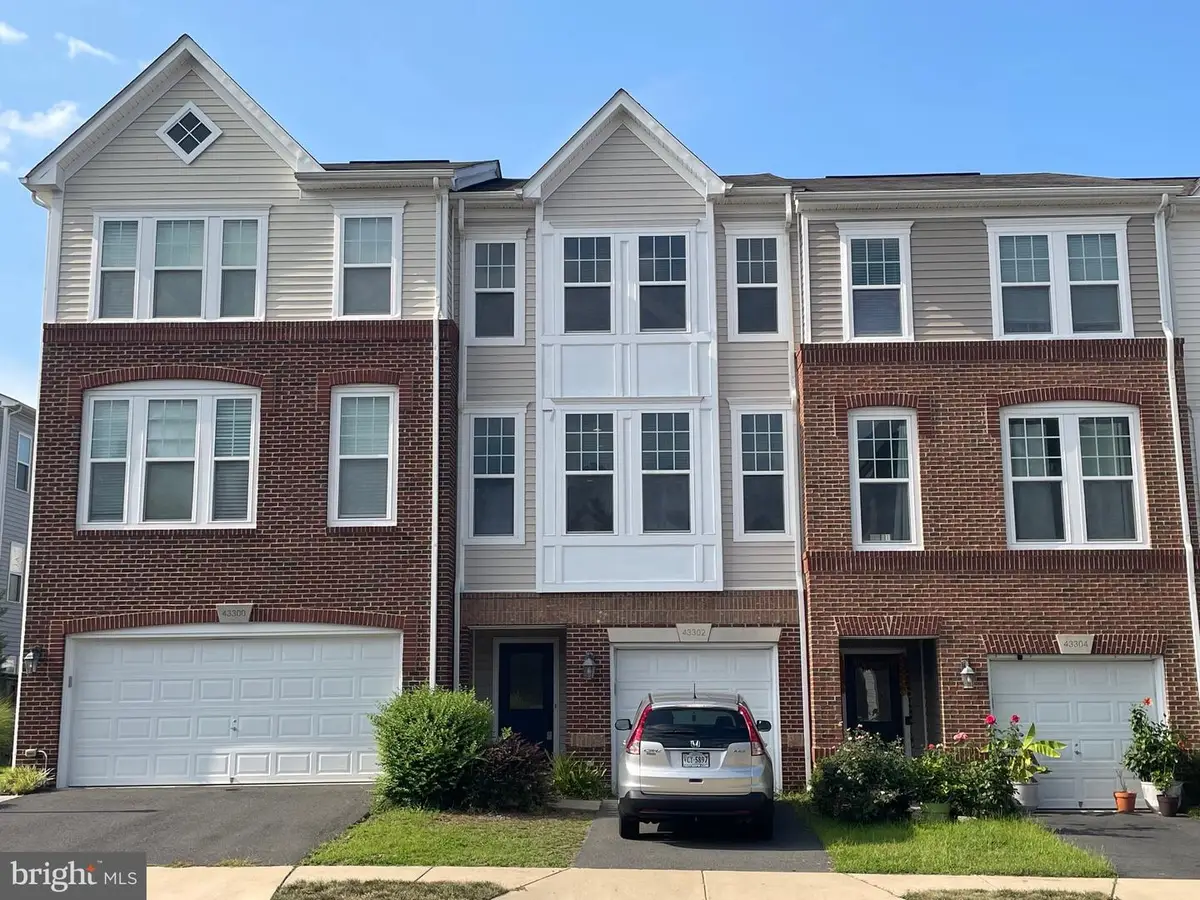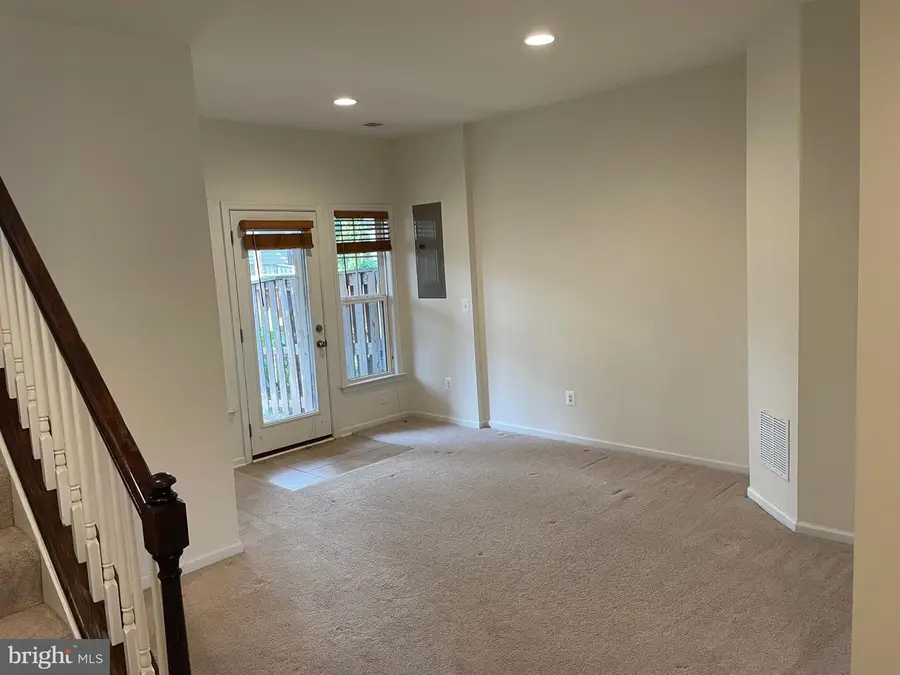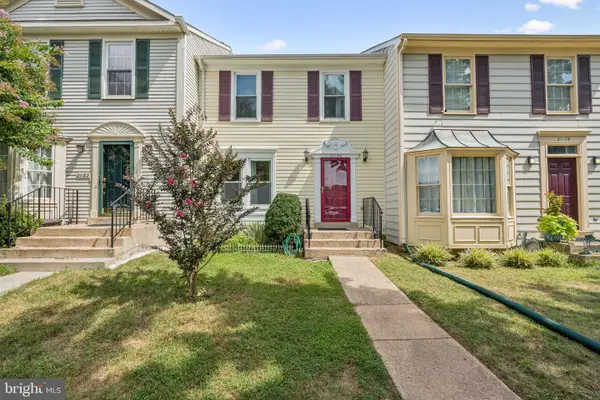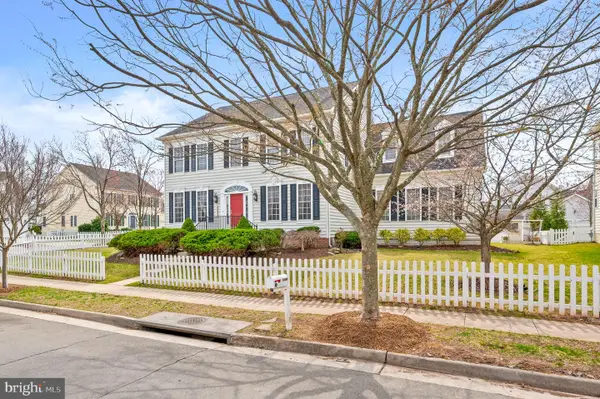43302 Foyt Ter, ASHBURN, VA 20147
Local realty services provided by:Better Homes and Gardens Real Estate Murphy & Co.



43302 Foyt Ter,ASHBURN, VA 20147
$620,000
- 3 Beds
- 4 Baths
- 1,860 sq. ft.
- Townhouse
- Active
Listed by:zheng cai
Office:w realty & services, inc.
MLS#:VALO2103030
Source:BRIGHTMLS
Price summary
- Price:$620,000
- Price per sq. ft.:$333.33
- Monthly HOA dues:$127
About this home
Welcome to 43302 Foyt Ter.! This beautiful 3 level townhome in the heart of Broadlands offers 3 bed, 3.5 bath, 1 car garage, open and bright floor plan w/ lots windows, recessed lightings; hardwood floor through main level, gourmet kitchen w/ granite countertops, oversized center island, stainless steel appliances, gas fireplace, tile backsplash, walk-in pantry, laundry on upper level with w/bedrooms, fenced backyard, and beautiful white deck. Zoned in highly rated school area. Fantastic community amenities - pools, tennis courts, clubhouse with fitness center. Centrally located near Greenway. Multiple shopping centers near by with lots of grocery, dining options & movie theaters. 5 mins drive from Ashburn Metro Station. One Loudoun is 10 mins drive. Surrounded by Giant, Harris Teeter, Aldi, Lotte and other international groceries and 7-10 mins drive to Whole foods, Wegmans, and Trader Joe's. Don't miss the opportunity to call 43302 Foyt Terrace your own. Contact us today to schedule a private showing and experience the luxury living in Ashburn, VA.
Contact an agent
Home facts
- Year built:2013
- Listing Id #:VALO2103030
- Added:15 day(s) ago
- Updated:August 14, 2025 at 01:41 PM
Rooms and interior
- Bedrooms:3
- Total bathrooms:4
- Full bathrooms:3
- Half bathrooms:1
- Living area:1,860 sq. ft.
Heating and cooling
- Cooling:Central A/C
- Heating:Forced Air, Natural Gas
Structure and exterior
- Year built:2013
- Building area:1,860 sq. ft.
- Lot area:0.04 Acres
Schools
- High school:BRIAR WOODS
- Middle school:EAGLE RIDGE
- Elementary school:HILLSIDE
Utilities
- Water:Public
- Sewer:Public Septic, Public Sewer
Finances and disclosures
- Price:$620,000
- Price per sq. ft.:$333.33
- Tax amount:$5,026 (2025)
New listings near 43302 Foyt Ter
- New
 $948,624Active4 beds 5 baths2,881 sq. ft.
$948,624Active4 beds 5 baths2,881 sq. ft.42131 Shining Star Sq, ASHBURN, VA 20148
MLS# VALO2104730Listed by: PEARSON SMITH REALTY, LLC - Open Sun, 1 to 4pmNew
 $2,449,000Active5 beds 7 baths10,480 sq. ft.
$2,449,000Active5 beds 7 baths10,480 sq. ft.43582 Old Kinderhook Dr, ASHBURN, VA 20147
MLS# VALO2104706Listed by: EXP REALTY, LLC - New
 $789,990Active3 beds 3 baths2,450 sq. ft.
$789,990Active3 beds 3 baths2,450 sq. ft.Homesite 54 Strabane Ter, ASHBURN, VA 20147
MLS# VALO2104640Listed by: DRB GROUP REALTY, LLC - New
 $999,990Active3 beds 4 baths2,882 sq. ft.
$999,990Active3 beds 4 baths2,882 sq. ft.42129 Shining Star Sq, ASHBURN, VA 20148
MLS# VALO2104700Listed by: PEARSON SMITH REALTY, LLC - New
 $569,900Active2 beds 2 baths1,967 sq. ft.
$569,900Active2 beds 2 baths1,967 sq. ft.23630 Havelock Walk Ter #218, ASHBURN, VA 20148
MLS# VALO2099394Listed by: LONG & FOSTER REAL ESTATE, INC. - Open Sat, 2 to 4pmNew
 $875,000Active3 beds 4 baths4,038 sq. ft.
$875,000Active3 beds 4 baths4,038 sq. ft.42578 Dreamweaver Dr, ASHBURN, VA 20148
MLS# VALO2104638Listed by: COLDWELL BANKER REALTY - Coming Soon
 $400,000Coming Soon2 beds 2 baths
$400,000Coming Soon2 beds 2 baths20594 Cornstalk Ter #201, ASHBURN, VA 20147
MLS# VALO2104632Listed by: CENTURY 21 REDWOOD REALTY - New
 $675,000Active3 beds 3 baths2,558 sq. ft.
$675,000Active3 beds 3 baths2,558 sq. ft.43812 Middleway Ter, ASHBURN, VA 20147
MLS# VALO2101064Listed by: REAL BROKER, LLC - Coming SoonOpen Sat, 1 to 3pm
 $545,000Coming Soon3 beds 4 baths
$545,000Coming Soon3 beds 4 baths21180 Hedgerow Ter, ASHBURN, VA 20147
MLS# VALO2104128Listed by: EXP REALTY, LLC - Open Sun, 12 to 3pmNew
 $985,000Active4 beds 5 baths4,635 sq. ft.
$985,000Active4 beds 5 baths4,635 sq. ft.20453 Peckham St, ASHBURN, VA 20147
MLS# VALO2104282Listed by: KELLER WILLIAMS REALTY

