43495 Monroe Crest Ter, Ashburn, VA 20148
Local realty services provided by:Better Homes and Gardens Real Estate Reserve
43495 Monroe Crest Ter,Ashburn, VA 20148
$765,000
- 3 Beds
- 3 Baths
- 2,500 sq. ft.
- Condominium
- Pending
Listed by: carla c brown
Office: toll brothers real estate inc.
MLS#:VALO2108210
Source:BRIGHTMLS
Price summary
- Price:$765,000
- Price per sq. ft.:$306
- Monthly HOA dues:$128
About this home
Walkable to Ashburn Metro | The Walney Classic – Move-In Ready Nov/Dec 2025
Live where convenience meets upscale comfort in this beautifully crafted Walney Classic, ideally positioned within walking distance to the Ashburn Metro Station. This home is part of a vibrant, amenity-rich community offering access to a luxurious pool, state-of-the-art fitness center, elegant clubhouse, and a fun-filled playground.
This designer-curated home embraces a modern Art Deco aesthetic with bold finishes and thoughtful details throughout. The gourmet kitchen is a true showstopper, featuring earthy-toned perimeter cabinetry, a dramatic matte black island, quartz countertops with continuous full-height backsplash, and sleek black hardware. Top-of-the-line KitchenAid stainless steel appliances complete the space, making it as functional as it is beautiful.
The upper level is highlighted by a spacious primary suite with a tray ceiling, large walk-in closet, and a spa-inspired ensuite bath boasting a double vanity and an expansive walk-in shower. The laundry room adds everyday convenience with a Whirlpool front-load washer and dryer, built-in cabinetry, and a utility sink.
Entertain in style or unwind in private on the expansive rooftop terrace—a valuable feature that elevates this home even further. With ample space for outdoor dining, lounge seating, and container gardening, the terrace offers panoramic views and year-round versatility. Whether you're hosting sunset cocktails, enjoying quiet morning coffee, or creating your own rooftop oasis, this space is designed to impress.
Additional standout features include an elegant oak staircase, wide-plank luxury vinyl flooring throughout, and a built-in wet bar in the dining area—ideal for hosting, complete with coordinating cabinetry and quartz counters.
Don’t miss this opportunity to own a uniquely styled home in one of Ashburn’s most connected, amenity-rich neighborhoods.
Contact an agent
Home facts
- Year built:2025
- Listing ID #:VALO2108210
- Added:45 day(s) ago
- Updated:November 16, 2025 at 08:28 AM
Rooms and interior
- Bedrooms:3
- Total bathrooms:3
- Full bathrooms:2
- Half bathrooms:1
- Living area:2,500 sq. ft.
Heating and cooling
- Cooling:Programmable Thermostat
- Heating:Natural Gas, Programmable Thermostat
Structure and exterior
- Roof:Architectural Shingle
- Year built:2025
- Building area:2,500 sq. ft.
Schools
- High school:ROCK RIDGE
- Middle school:STONE HILL
- Elementary school:MOOREFIELD STATION
Utilities
- Water:Public
- Sewer:Public Sewer
Finances and disclosures
- Price:$765,000
- Price per sq. ft.:$306
New listings near 43495 Monroe Crest Ter
- Open Sun, 1 to 4pmNew
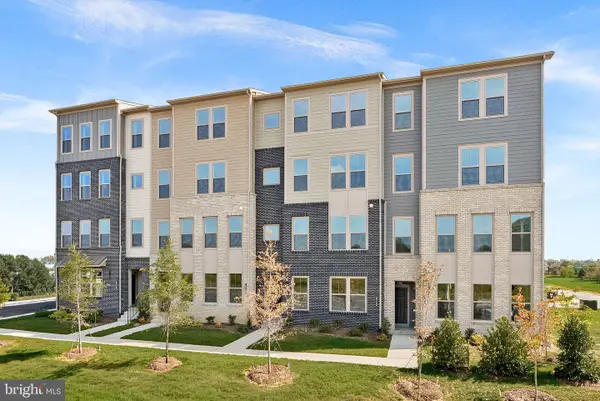 $664,999Active3 beds 3 baths2,401 sq. ft.
$664,999Active3 beds 3 baths2,401 sq. ft.19750 Misty Moss Sq #1a, ASHBURN, VA 20147
MLS# VALO2111200Listed by: PEARSON SMITH REALTY, LLC - Open Sun, 1 to 4pmNew
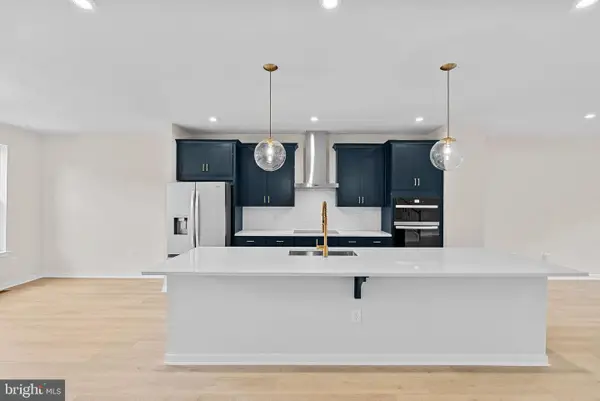 $829,999Active3 beds 3 baths2,198 sq. ft.
$829,999Active3 beds 3 baths2,198 sq. ft.19716 Mystic Maroon Ter, ASHBURN, VA 20147
MLS# VALO2111198Listed by: PEARSON SMITH REALTY, LLC - Coming SoonOpen Sat, 2 to 4pm
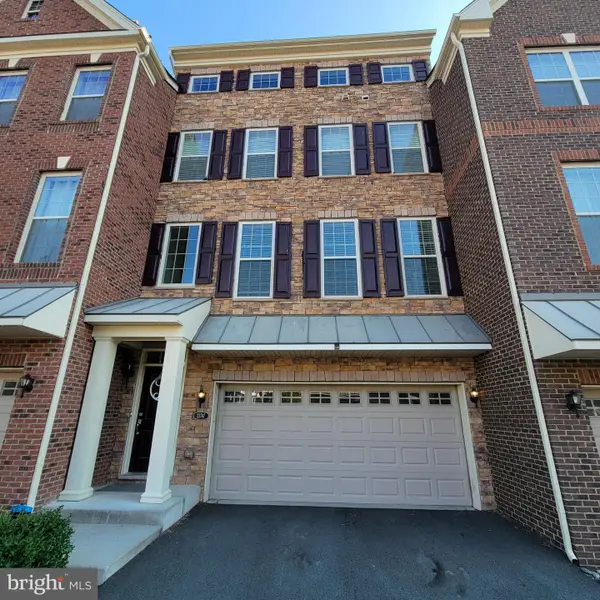 $915,000Coming Soon4 beds 5 baths
$915,000Coming Soon4 beds 5 baths23747 Hopewell Manor Ter, ASHBURN, VA 20148
MLS# VALO2110958Listed by: PEARSON SMITH REALTY, LLC - New
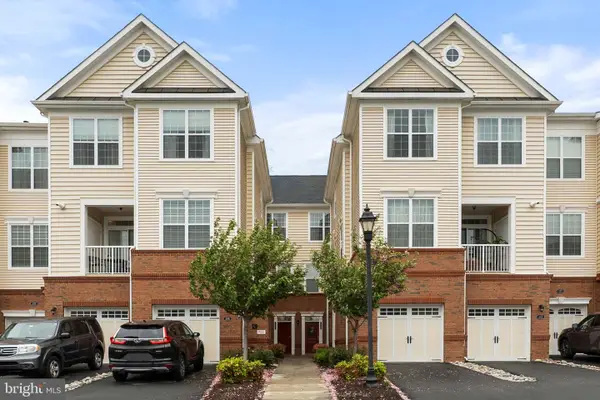 $425,000Active2 beds 3 baths1,026 sq. ft.
$425,000Active2 beds 3 baths1,026 sq. ft.23255 Milltown Knoll Sq #109, ASHBURN, VA 20148
MLS# VALO2111186Listed by: KELLER WILLIAMS REALTY 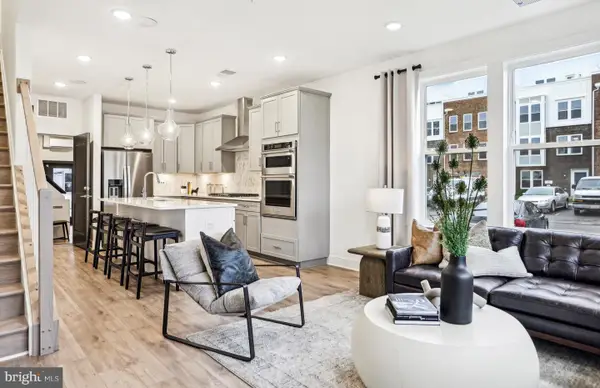 $574,990Pending3 beds 3 baths1,520 sq. ft.
$574,990Pending3 beds 3 baths1,520 sq. ft.20052 Coral Wind Ter, ASHBURN, VA 20147
MLS# VALO2111146Listed by: MONUMENT SOTHEBY'S INTERNATIONAL REALTY- Coming Soon
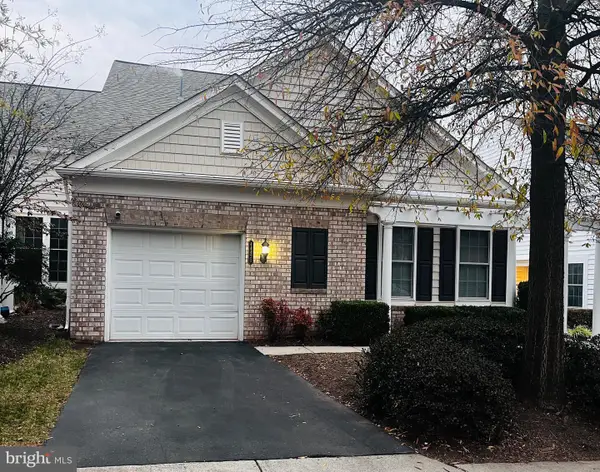 $749,000Coming Soon3 beds 3 baths
$749,000Coming Soon3 beds 3 baths44420 Sunset Maple Dr, ASHBURN, VA 20147
MLS# VALO2111136Listed by: SAMSON PROPERTIES - New
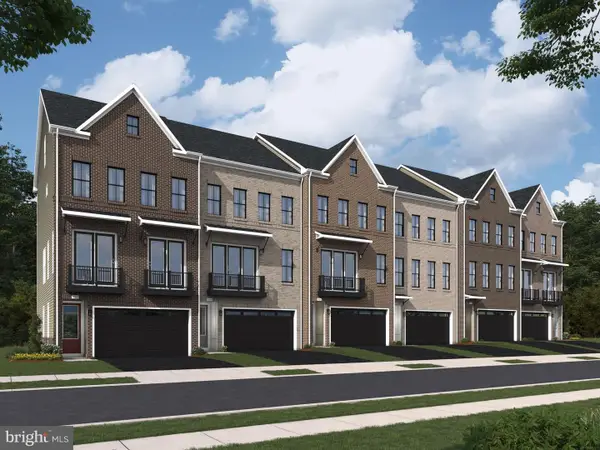 $843,990Active4 beds 5 baths2,833 sq. ft.
$843,990Active4 beds 5 baths2,833 sq. ft.Shining Star Sq, ASHBURN, VA 20148
MLS# VALO2109088Listed by: PEARSON SMITH REALTY, LLC - Coming Soon
 $534,999Coming Soon2 beds 3 baths
$534,999Coming Soon2 beds 3 baths23305 Milltown Knoll Sq #106, ASHBURN, VA 20148
MLS# VALO2110870Listed by: PEARSON SMITH REALTY, LLC  $915,000Pending3 beds 4 baths4,150 sq. ft.
$915,000Pending3 beds 4 baths4,150 sq. ft.20862 Saber Jet Pl, ASHBURN, VA 20147
MLS# VALO2110880Listed by: PEARSON SMITH REALTY, LLC- New
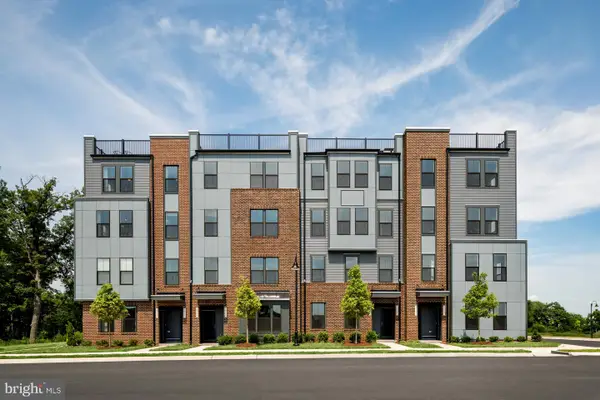 $614,990Active3 beds 3 baths1,619 sq. ft.
$614,990Active3 beds 3 baths1,619 sq. ft.Homesite 43 Strabane Ter, ASHBURN, VA 20147
MLS# VALO2111018Listed by: DRB GROUP REALTY, LLC
