43709 Raleigh Pl, Ashburn, VA 20147
Local realty services provided by:Better Homes and Gardens Real Estate Murphy & Co.
43709 Raleigh Pl,Ashburn, VA 20147
$995,000
- 4 Beds
- 4 Baths
- 3,916 sq. ft.
- Single family
- Active
Listed by:jaskaran singh
Office:pearson smith realty, llc.
MLS#:VALO2110516
Source:BRIGHTMLS
Price summary
- Price:$995,000
- Price per sq. ft.:$254.09
- Monthly HOA dues:$135
About this home
Beautifully Renovated Single Family Home on a Cul De Sac & in a sought after Ashburn neighborhood. Backed to matured trees. Hardwood floors on most of the Main level, 2 Story Family Room with Gas Fireplace. Plenty of Natural Light. Gourmet Kitchen with Granite countertops. Stainless Steel Appliances: New Refrigerator, Newer Gas Cooktop & Newer Microwave/Oven Combo. Walk in Pantry. Main level office/Den.
2nd level: 4 bedrooms, Renovated 2 Full Bathrooms. Owner's Bedroom has a shower and a soaking Tub, with a 2 Sink Vanity. Bedroom has a large walk-in closet. 3 other spacious bedrooms with a Common Hallway Bathroom. Laundry Room conveniently located on the 2nd Level. Basement: Fully renovated with 1 Full bathroom, 1 Media Room/Bonus Room, Full Kitchenette. Hot Water Tank 2023. HVAC 8 years old Approximately. Roof 4 years old Approximately. Garage Door replaced 2021. Walk up Stairs from the basement to the backyard.
Video Walkthrough:
https://youtu.be/jIUvLWZgQXo
Contact an agent
Home facts
- Year built:1999
- Listing ID #:VALO2110516
- Added:1 day(s) ago
- Updated:November 05, 2025 at 06:29 AM
Rooms and interior
- Bedrooms:4
- Total bathrooms:4
- Full bathrooms:3
- Half bathrooms:1
- Living area:3,916 sq. ft.
Heating and cooling
- Cooling:Central A/C
- Heating:Forced Air, Natural Gas
Structure and exterior
- Year built:1999
- Building area:3,916 sq. ft.
- Lot area:0.18 Acres
Schools
- High school:STONE BRIDGE
- Middle school:TRAILSIDE
- Elementary school:CEDAR LANE
Utilities
- Water:Public
- Sewer:Public Sewer
Finances and disclosures
- Price:$995,000
- Price per sq. ft.:$254.09
- Tax amount:$6,971 (2025)
New listings near 43709 Raleigh Pl
- Coming Soon
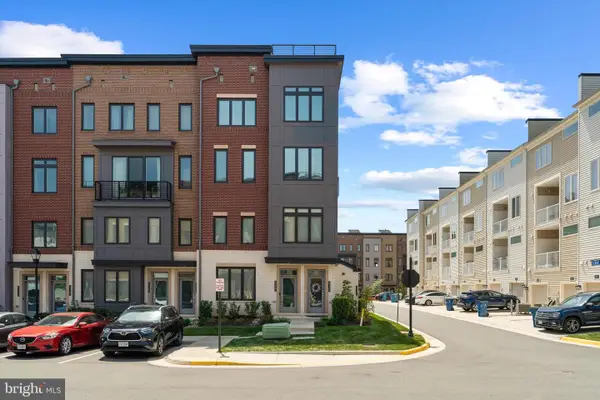 $675,000Coming Soon3 beds 3 baths
$675,000Coming Soon3 beds 3 baths43179 Mongold Sqare, ASHBURN, VA 20148
MLS# VALO2110586Listed by: SAMSON PROPERTIES - Coming Soon
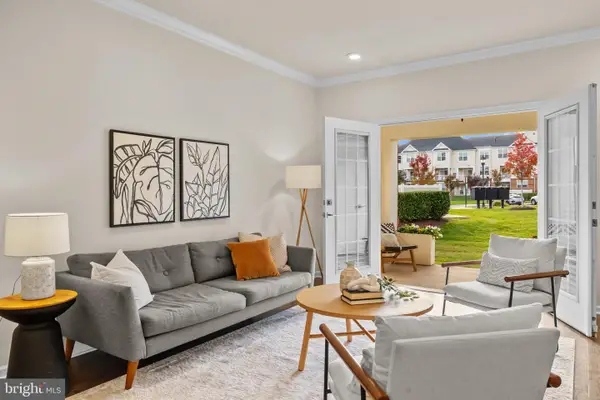 $395,000Coming Soon2 beds 2 baths
$395,000Coming Soon2 beds 2 baths23271 Southdown Manor Ter #108, ASHBURN, VA 20148
MLS# VALO2110456Listed by: RLAH @PROPERTIES - New
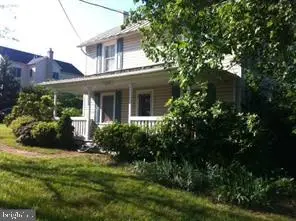 $590,000Active3 beds 2 baths1,684 sq. ft.
$590,000Active3 beds 2 baths1,684 sq. ft.43669 Hay Rd, ASHBURN, VA 20147
MLS# VALO2108002Listed by: PEARSON SMITH REALTY, LLC - New
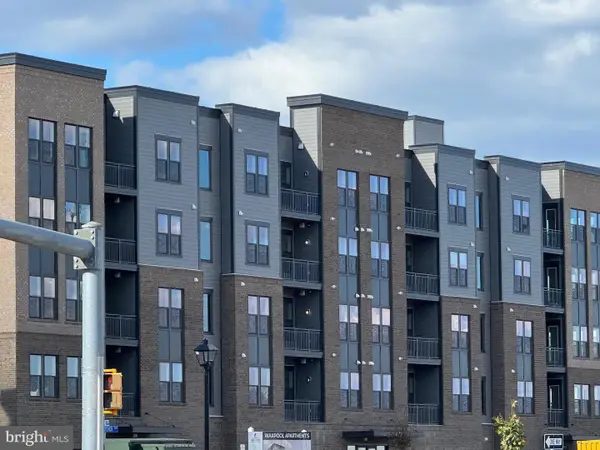 $549,900Active2 beds 2 baths1,584 sq. ft.
$549,900Active2 beds 2 baths1,584 sq. ft.21731 Dovekie Ter #408, ASHBURN, VA 20147
MLS# VALO2110488Listed by: MAGIC REALTY - New
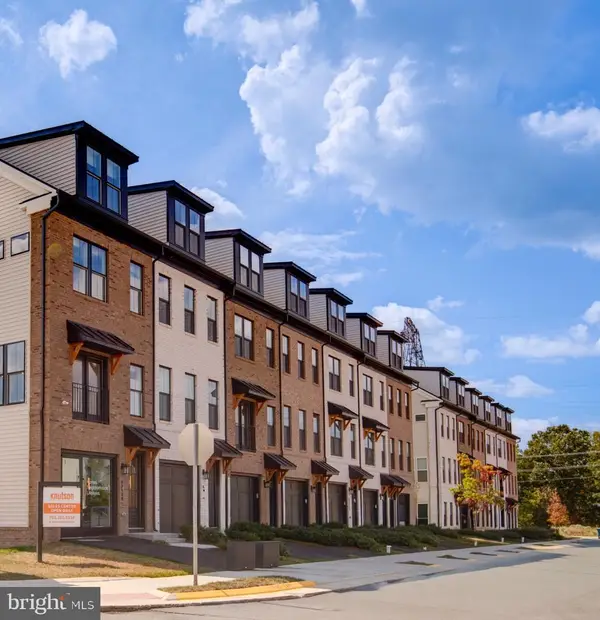 $799,990Active3 beds 4 baths1,768 sq. ft.
$799,990Active3 beds 4 baths1,768 sq. ft.42129 Hazel Grove Terrace, ASHBURN, VA 20148
MLS# VALO2110526Listed by: MCWILLIAMS/BALLARD INC. - Coming Soon
 $605,000Coming Soon3 beds 4 baths
$605,000Coming Soon3 beds 4 baths43273 Clearnight Ter, ASHBURN, VA 20147
MLS# VALO2110472Listed by: SAMSON PROPERTIES - Open Wed, 12 to 2pmNew
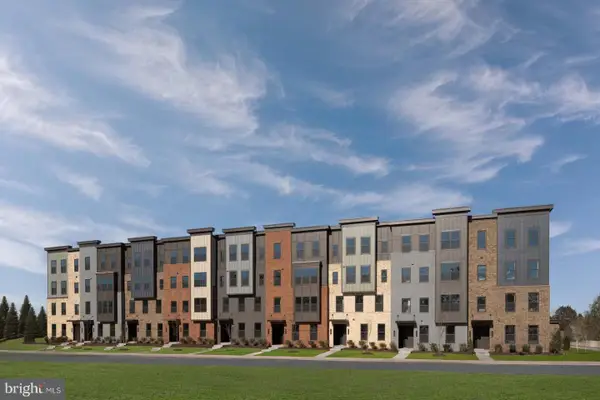 $673,990Active3 beds 3 baths2,501 sq. ft.
$673,990Active3 beds 3 baths2,501 sq. ft.21787 Express Ter #1128a, ASHBURN, VA 20147
MLS# VALO2110478Listed by: RE/MAX GATEWAY - Coming Soon
 $1,050,000Coming Soon5 beds 4 baths
$1,050,000Coming Soon5 beds 4 baths21581 Kouros Ct, ASHBURN, VA 20147
MLS# VALO2110566Listed by: CORCORAN MCENEARNEY - Open Wed, 12 to 2pm
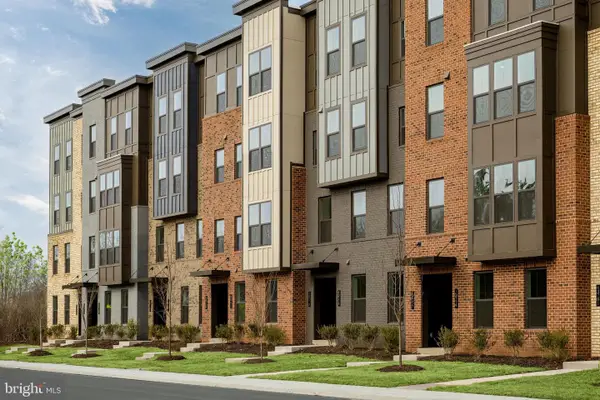 $569,990Active3 beds 3 baths1,628 sq. ft.
$569,990Active3 beds 3 baths1,628 sq. ft.43789 Metro Terrace #a, ASHBURN, VA 20147
MLS# VALO2099154Listed by: RE/MAX GATEWAY
