43769 Metro Ter, Ashburn, VA 20147
Local realty services provided by:Better Homes and Gardens Real Estate Community Realty
43769 Metro Ter,Ashburn, VA 20147
$725,000
- 3 Beds
- 3 Baths
- 2,446 sq. ft.
- Townhouse
- Active
Listed by: rajiv vashist, ashutosh vashist
Office: pearson smith realty, llc.
MLS#:VALO2103334
Source:BRIGHTMLS
Price summary
- Price:$725,000
- Price per sq. ft.:$296.4
About this home
*BRAND NEW - NEVER LIVED IN* Welcome to The Hayes model at Ashburn Station, where refined design and modern comfort converge in this stunning two-level luxury condominium. Offering the space and feel of a single-family home without the upkeep, this residence blends sophisticated style with thoughtful functionality—perfect for today’s discerning buyer.
Enter through your private 1-car garage with additional driveway parking and ascend to a light-filled main level designed for both comfort and entertaining. The expansive living room, enhanced by a coffered ceiling, flows seamlessly into the open-concept great room and dining area. The gourmet kitchen is a chef’s dream, featuring quartz countertops, a striking backsplash, stainless steel appliances, and an oversized island—ideal for hosting or enjoying a quiet morning coffee.
Step outside to your private covered deck, a year-round outdoor retreat complete with a cozy fireplace and elegant stone mantel—perfect for relaxing or entertaining in any season.
Upstairs, the luxurious owner’s suite offers a true escape, boasting a spa-inspired bath with dual vanities, a seated shower, and a massive walk-in closet. Two additional generously sized bedrooms and a full bath ensure comfort and privacy for family or guests.
Location is everything—just one mile from the Ashburn Metro Station, with easy access to Dulles Airport, Rt. 267, Rt. 28, and Rt. 7, making this a commuter’s dream.
Don’t miss your chance to own this exquisite home in one of Loudoun County’s most desirable and convenient communities.
Contact an agent
Home facts
- Year built:2025
- Listing ID #:VALO2103334
- Added:113 day(s) ago
- Updated:November 15, 2025 at 03:47 PM
Rooms and interior
- Bedrooms:3
- Total bathrooms:3
- Full bathrooms:2
- Half bathrooms:1
- Living area:2,446 sq. ft.
Heating and cooling
- Cooling:Central A/C
- Heating:Forced Air, Natural Gas
Structure and exterior
- Year built:2025
- Building area:2,446 sq. ft.
Utilities
- Water:Public
- Sewer:Public Sewer
Finances and disclosures
- Price:$725,000
- Price per sq. ft.:$296.4
New listings near 43769 Metro Ter
- New
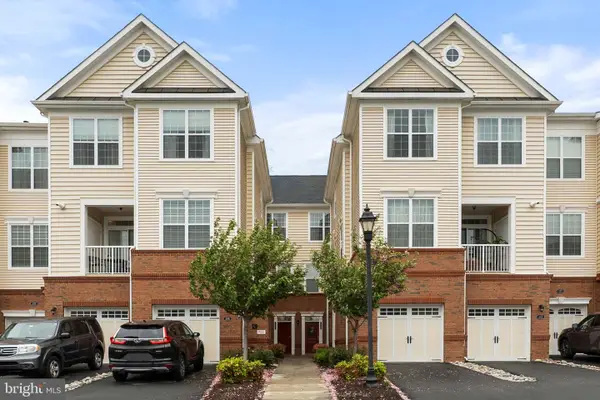 $425,000Active2 beds 3 baths1,026 sq. ft.
$425,000Active2 beds 3 baths1,026 sq. ft.23255 Milltown Knoll Sq #109, ASHBURN, VA 20148
MLS# VALO2111186Listed by: KELLER WILLIAMS REALTY 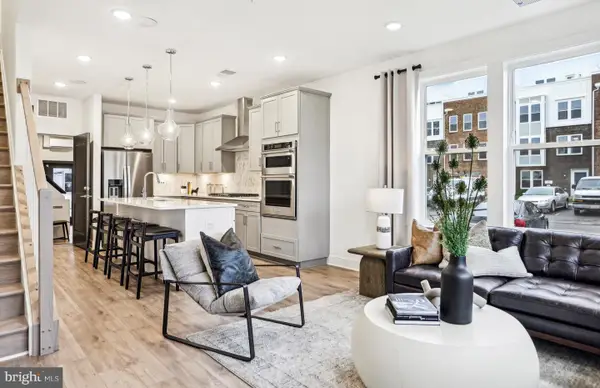 $574,990Pending3 beds 3 baths1,520 sq. ft.
$574,990Pending3 beds 3 baths1,520 sq. ft.20052 Coral Wind Ter, ASHBURN, VA 20147
MLS# VALO2111146Listed by: MONUMENT SOTHEBY'S INTERNATIONAL REALTY- New
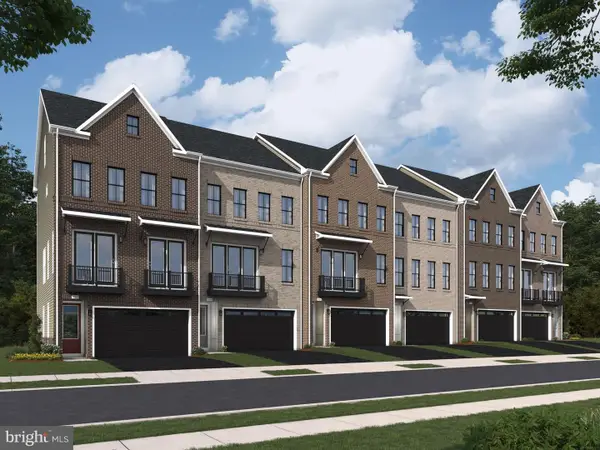 $843,990Active4 beds 5 baths2,833 sq. ft.
$843,990Active4 beds 5 baths2,833 sq. ft.Shining Star Sq, ASHBURN, VA 20148
MLS# VALO2109088Listed by: PEARSON SMITH REALTY, LLC - Coming Soon
 $534,999Coming Soon2 beds 3 baths
$534,999Coming Soon2 beds 3 baths23305 Milltown Knoll Sq #106, ASHBURN, VA 20148
MLS# VALO2110870Listed by: PEARSON SMITH REALTY, LLC - Open Sat, 1 to 3pmNew
 $915,000Active3 beds 4 baths4,150 sq. ft.
$915,000Active3 beds 4 baths4,150 sq. ft.20862 Saber Jet Pl, ASHBURN, VA 20147
MLS# VALO2110880Listed by: PEARSON SMITH REALTY, LLC - New
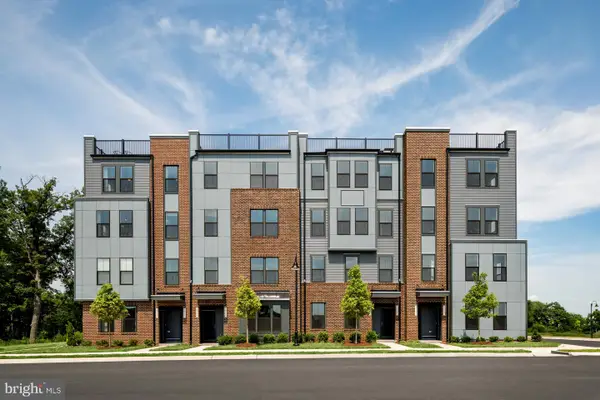 $614,990Active3 beds 3 baths1,619 sq. ft.
$614,990Active3 beds 3 baths1,619 sq. ft.Homesite 43 Strabane Ter, ASHBURN, VA 20147
MLS# VALO2111018Listed by: DRB GROUP REALTY, LLC - New
 $597,345Active3 beds 3 baths2,212 sq. ft.
$597,345Active3 beds 3 baths2,212 sq. ft.21752 Dollis Hill Ter, BROADLANDS, VA 20148
MLS# VALO2111050Listed by: PEARSON SMITH REALTY, LLC - New
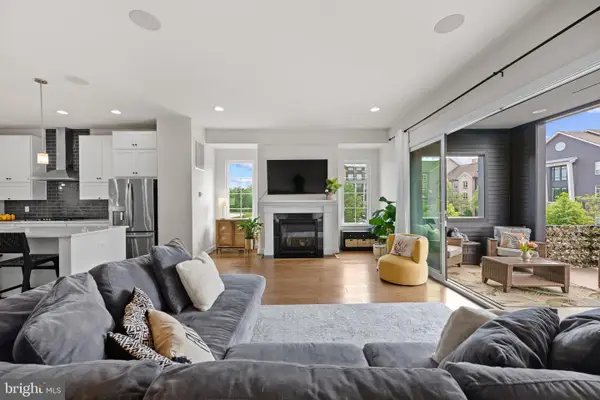 $1,149,000Active4 beds 4 baths3,018 sq. ft.
$1,149,000Active4 beds 4 baths3,018 sq. ft.20305 Savin Hill Dr, ASHBURN, VA 20147
MLS# VALO2111068Listed by: KELLER WILLIAMS REALTY - New
 $2,985,000Active6 beds 7 baths9,107 sq. ft.
$2,985,000Active6 beds 7 baths9,107 sq. ft.19746 Willowdale Pl, ASHBURN, VA 20147
MLS# VALO2111116Listed by: PEARSON SMITH REALTY, LLC - Open Sat, 10:30am to 4:30pmNew
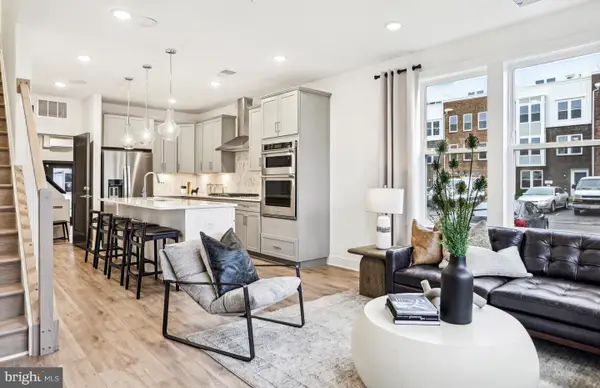 $590,335Active3 beds 3 baths1,520 sq. ft.
$590,335Active3 beds 3 baths1,520 sq. ft.20044 Coral Wind Ter, ASHBURN, VA 20147
MLS# VALO2111152Listed by: MONUMENT SOTHEBY'S INTERNATIONAL REALTY
